Idées déco de cuisines avec un placard avec porte à panneau encastré et un plan de travail en calcaire
Trier par :
Budget
Trier par:Populaires du jour
21 - 40 sur 714 photos
1 sur 3
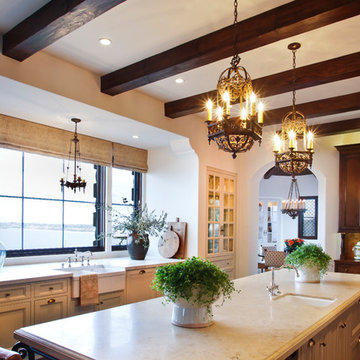
Photographer: John Lichtwardt
Idée de décoration pour une grande cuisine encastrable méditerranéenne avec un évier de ferme, un placard avec porte à panneau encastré, des portes de placard beiges, un plan de travail en calcaire, une crédence orange, une crédence en céramique, un sol en bois brun, îlot, un sol marron et un plan de travail beige.
Idée de décoration pour une grande cuisine encastrable méditerranéenne avec un évier de ferme, un placard avec porte à panneau encastré, des portes de placard beiges, un plan de travail en calcaire, une crédence orange, une crédence en céramique, un sol en bois brun, îlot, un sol marron et un plan de travail beige.
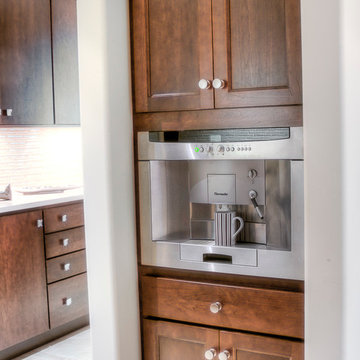
A built in coffee station is placed directly in the archway of this butler's pantry and kitchen design. Dark cabinetry provides great storage and tucks neatly into the recess. A butler's pantry with plenty of storage lies just beyond.
The space began as a 2-car garage. After months of renovation, it is now a gourmet kitchen. The focal point is the hood made from a reclaimed warehouse beam and finished with a copper top and placed on stone and glass mosaic tile. The island is large enough to accomadate seating and provide plenty of room for prepping. Adjoining the space is a large butlers pantry and bar and a home office space. Tall cabinetry flank the cooking wall and provide easy access storage to pots and pans as well as small appliance storage.
This was the 2011 National Transitional Kitchen of the Year as awarded by Signature Kitchens & Baths Magazine.
Photography by Med Dement
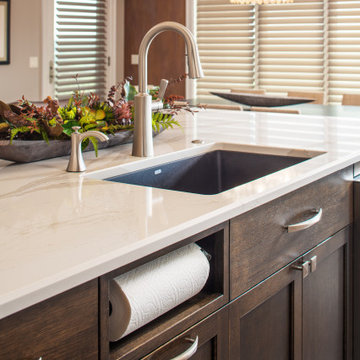
Inspiration pour une grande cuisine américaine traditionnelle en U avec un évier encastré, un placard avec porte à panneau encastré, des portes de placard blanches, un plan de travail en calcaire, une crédence métallisée, une crédence en mosaïque, un électroménager en acier inoxydable, parquet foncé, îlot, un sol marron et un plan de travail gris.
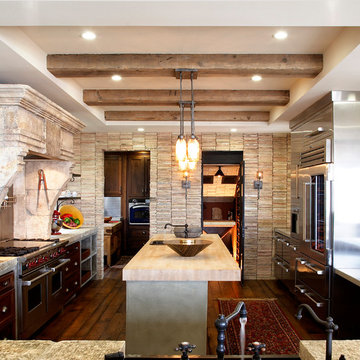
Images provided by 'Ancient Surfaces'
Product name: Antique Biblical Stone Flooring
Contacts: (212) 461-0245
Email: Sales@ancientsurfaces.com
Website: www.AncientSurfaces.com
Antique reclaimed Limestone flooring pavers unique in its blend and authenticity and rare in it's hardness and beauty.
With every footstep you take on those pavers you travel through a time portal of sorts, connecting you with past generations that have walked and lived their lives on top of it for centuries.
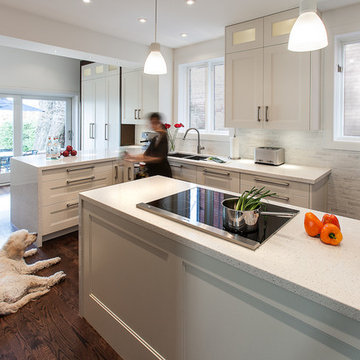
All mill-work is designed, provided and installed by Yorkville Design Centre
Aménagement d'une cuisine ouverte parallèle contemporaine avec un évier 2 bacs, un placard avec porte à panneau encastré, des portes de placard blanches, un plan de travail en calcaire, une crédence blanche, une crédence en terre cuite, un électroménager en acier inoxydable, un sol en bois brun et 2 îlots.
Aménagement d'une cuisine ouverte parallèle contemporaine avec un évier 2 bacs, un placard avec porte à panneau encastré, des portes de placard blanches, un plan de travail en calcaire, une crédence blanche, une crédence en terre cuite, un électroménager en acier inoxydable, un sol en bois brun et 2 îlots.
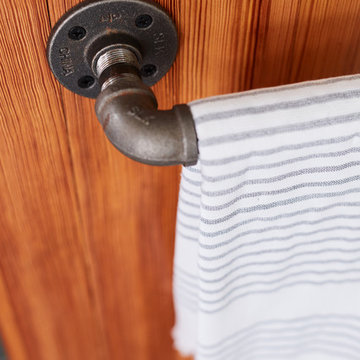
Cette photo montre une cuisine américaine linéaire nature de taille moyenne avec des portes de placard bleues, un plan de travail en calcaire, un électroménager en acier inoxydable, un sol en ardoise, îlot, un sol gris, un placard avec porte à panneau encastré et une crédence grise.
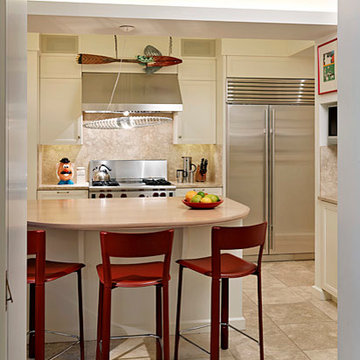
The eat-in Kitchen island doubles as a staging area for catering larger parties. There is ample storage, including a food pantry, a laundry area, two sinks each with a dishwasher, a warming drawer and a wine fridge.
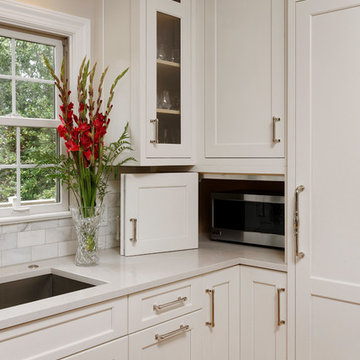
Arlington, Virginia Transitional Kitchen
#JenniferGilmer
http://www.gilmerkitchens.com/
Photography by Bob Narod
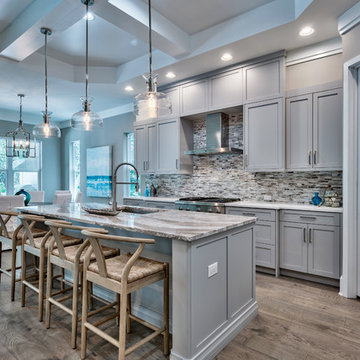
Idées déco pour une cuisine américaine bord de mer en U de taille moyenne avec un évier encastré, un placard avec porte à panneau encastré, des portes de placard grises, un plan de travail en calcaire, une crédence multicolore, une crédence en carreau briquette, un électroménager en acier inoxydable, un sol en bois brun, îlot, un sol marron et un plan de travail beige.

James Kruger, LandMark Photography
Interior Design: Martha O'Hara Interiors
Architect: Sharratt Design & Company
Cette image montre une grande cuisine ouverte traditionnelle en bois foncé et L avec un évier de ferme, un plan de travail en calcaire, îlot, parquet foncé, un électroménager en acier inoxydable, un sol marron, une crédence beige, une crédence en carrelage de pierre et un placard avec porte à panneau encastré.
Cette image montre une grande cuisine ouverte traditionnelle en bois foncé et L avec un évier de ferme, un plan de travail en calcaire, îlot, parquet foncé, un électroménager en acier inoxydable, un sol marron, une crédence beige, une crédence en carrelage de pierre et un placard avec porte à panneau encastré.

Awesome shot by Steve Schwartz from AVT Marketing in Fort Mill.
Cette photo montre une grande cuisine américaine linéaire chic avec un évier 1 bac, un placard avec porte à panneau encastré, des portes de placard grises, un plan de travail en calcaire, une crédence multicolore, une crédence en marbre, un électroménager en acier inoxydable, parquet clair, îlot, un sol marron et un plan de travail multicolore.
Cette photo montre une grande cuisine américaine linéaire chic avec un évier 1 bac, un placard avec porte à panneau encastré, des portes de placard grises, un plan de travail en calcaire, une crédence multicolore, une crédence en marbre, un électroménager en acier inoxydable, parquet clair, îlot, un sol marron et un plan de travail multicolore.
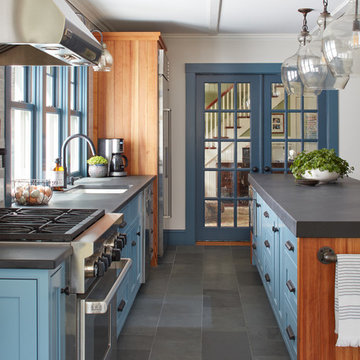
Idées déco pour une cuisine américaine linéaire campagne de taille moyenne avec un évier 1 bac, un placard avec porte à panneau encastré, des portes de placard bleues, un plan de travail en calcaire, une crédence bleue, une crédence en carrelage métro, un électroménager en acier inoxydable, un sol en ardoise, îlot et un sol gris.
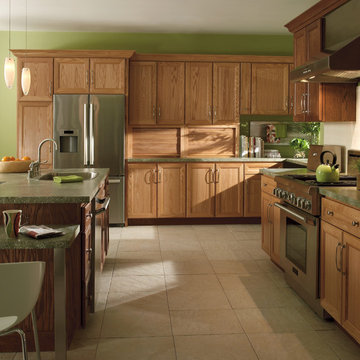
More details on this kitchen here:
https://www.homecrestcabinetry.com/products/eastport/light-maple-cabinets-with-glaze
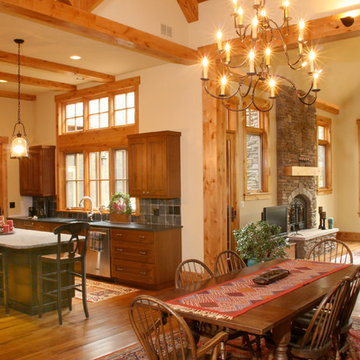
Although much of the home is single story, the ceilings are high -- allowing for large windows, natural light, sweeping views, and a feeling of openness.

Architect: Russ Tyson, Whitten Architects
Photography By: Trent Bell Photography
“Excellent expression of shingle style as found in southern Maine. Exciting without being at all overwrought or bombastic.”
This shingle-style cottage in a small coastal village provides its owners a cherished spot on Maine’s rocky coastline. This home adapts to its immediate surroundings and responds to views, while keeping solar orientation in mind. Sited one block east of a home the owners had summered in for years, the new house conveys a commanding 180-degree view of the ocean and surrounding natural beauty, while providing the sense that the home had always been there. Marvin Ultimate Double Hung Windows stayed in line with the traditional character of the home, while also complementing the custom French doors in the rear.
The specification of Marvin Window products provided confidence in the prevalent use of traditional double-hung windows on this highly exposed site. The ultimate clad double-hung windows were a perfect fit for the shingle-style character of the home. Marvin also built custom French doors that were a great fit with adjacent double-hung units.
MARVIN PRODUCTS USED:
Integrity Awning Window
Integrity Casement Window
Marvin Special Shape Window
Marvin Ultimate Awning Window
Marvin Ultimate Casement Window
Marvin Ultimate Double Hung Window
Marvin Ultimate Swinging French Door
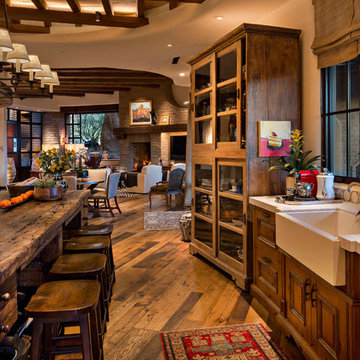
Cette image montre une grande cuisine américaine parallèle sud-ouest américain en bois brun avec un évier de ferme, un placard avec porte à panneau encastré, un plan de travail en calcaire, une crédence blanche, une crédence en mosaïque, un électroménager en acier inoxydable, un sol en bois brun, îlot et un sol marron.
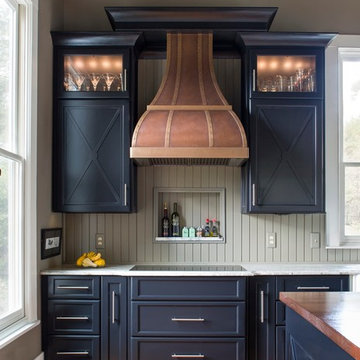
Rangecraft vent hood and Wolf Induction inset cooktop
Jeff Herr Photography
Exemple d'une cuisine nature avec un placard avec porte à panneau encastré, des portes de placard noires, un plan de travail en calcaire, un sol en bois brun et îlot.
Exemple d'une cuisine nature avec un placard avec porte à panneau encastré, des portes de placard noires, un plan de travail en calcaire, un sol en bois brun et îlot.
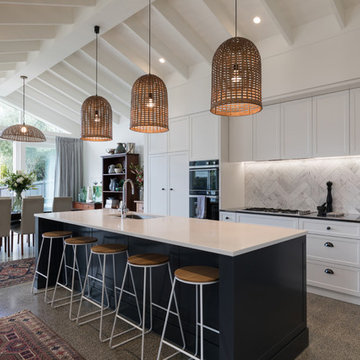
Mark Scowen
Cette photo montre une cuisine américaine linéaire tendance de taille moyenne avec un évier 2 bacs, un placard avec porte à panneau encastré, des portes de placard blanches, un plan de travail en calcaire, une crédence grise, une crédence en carrelage de pierre, un électroménager noir, sol en béton ciré, îlot, un sol gris et un plan de travail blanc.
Cette photo montre une cuisine américaine linéaire tendance de taille moyenne avec un évier 2 bacs, un placard avec porte à panneau encastré, des portes de placard blanches, un plan de travail en calcaire, une crédence grise, une crédence en carrelage de pierre, un électroménager noir, sol en béton ciré, îlot, un sol gris et un plan de travail blanc.

Custom shelving is 2" thick eastern pine with a natural edge cut from tree. Finished with a custom stain to enhance the natural grain of the wood and highlighted with driftwood colors to enrich complete driftwood theme throughout house.
Range hood is custom made french beaumier limestone slab.
Photography: Jean Laughton
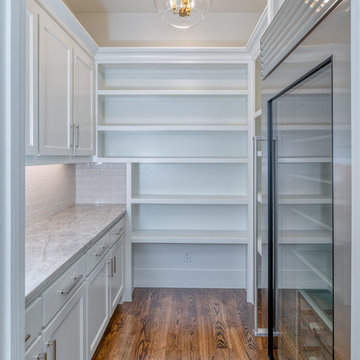
Réalisation d'une arrière-cuisine tradition en U de taille moyenne avec un évier de ferme, un placard avec porte à panneau encastré, des portes de placard blanches, un plan de travail en calcaire, une crédence beige, une crédence en céramique, un électroménager en acier inoxydable, parquet foncé, îlot, un sol marron et un plan de travail gris.
Idées déco de cuisines avec un placard avec porte à panneau encastré et un plan de travail en calcaire
2