Idées déco de cuisines avec un placard avec porte à panneau encastré et un plan de travail en granite
Trier par :
Budget
Trier par:Populaires du jour
61 - 80 sur 63 464 photos
1 sur 3
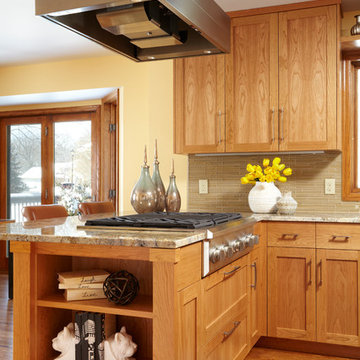
This prairie style kitchen features an appliance garage, gas cook top with hood, and a combination wall oven and microwave. The counter tops are granite, the cabinets are natural cherry and the wood floor is red oak.
theAlyssa Lee Photography

Robin Subar Photography
Réalisation d'une grande cuisine ouverte tradition en L avec un évier encastré, un placard avec porte à panneau encastré, des portes de placard blanches, un plan de travail en granite, une crédence grise, une crédence en carrelage de pierre, un électroménager en acier inoxydable et un sol en carrelage de porcelaine.
Réalisation d'une grande cuisine ouverte tradition en L avec un évier encastré, un placard avec porte à panneau encastré, des portes de placard blanches, un plan de travail en granite, une crédence grise, une crédence en carrelage de pierre, un électroménager en acier inoxydable et un sol en carrelage de porcelaine.
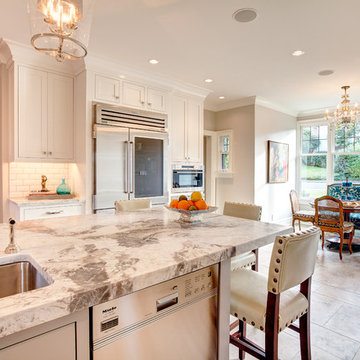
Tom Marks
Idées déco pour une grande cuisine américaine classique en U avec un évier encastré, un placard avec porte à panneau encastré, des portes de placard blanches, un plan de travail en granite, une crédence blanche, une crédence en céramique, un électroménager en acier inoxydable, un sol en carrelage de porcelaine, îlot et un sol beige.
Idées déco pour une grande cuisine américaine classique en U avec un évier encastré, un placard avec porte à panneau encastré, des portes de placard blanches, un plan de travail en granite, une crédence blanche, une crédence en céramique, un électroménager en acier inoxydable, un sol en carrelage de porcelaine, îlot et un sol beige.
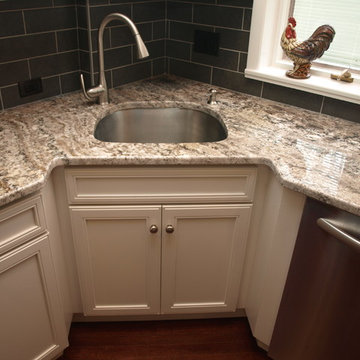
Corner sink doesn't allow any counter space to go unused!
Bob Gockeler
Aménagement d'une petite cuisine classique en L fermée avec un évier 1 bac, un placard avec porte à panneau encastré, des portes de placard blanches, un plan de travail en granite, une crédence marron, une crédence en céramique, un électroménager en acier inoxydable et parquet foncé.
Aménagement d'une petite cuisine classique en L fermée avec un évier 1 bac, un placard avec porte à panneau encastré, des portes de placard blanches, un plan de travail en granite, une crédence marron, une crédence en céramique, un électroménager en acier inoxydable et parquet foncé.
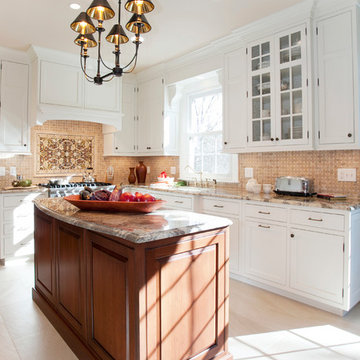
The contrast between the island and perimeter cabinetry is classic, and furniture styling timeless. The Softly colored 12 x 24 inch porcelain floor tile lends sophistication. Photos by Chrissy Racho
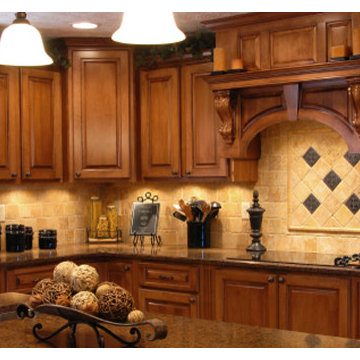
Euro Flooring and Design Center, Inc.
Réalisation d'une cuisine américaine design en L et bois foncé avec un évier encastré, un placard avec porte à panneau encastré, un plan de travail en granite, une crédence marron, une crédence en carrelage de pierre et un électroménager noir.
Réalisation d'une cuisine américaine design en L et bois foncé avec un évier encastré, un placard avec porte à panneau encastré, un plan de travail en granite, une crédence marron, une crédence en carrelage de pierre et un électroménager noir.
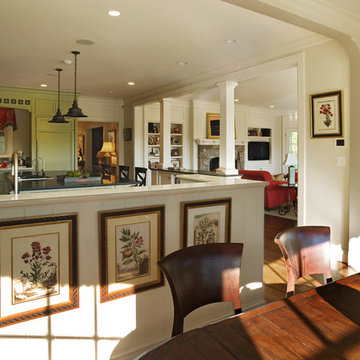
Hart Associates Architects
Idée de décoration pour une grande cuisine américaine encastrable tradition en L avec îlot, un placard avec porte à panneau encastré, des portes de placards vertess, un plan de travail en granite, une crédence multicolore, une crédence en carrelage de pierre et un sol en bois brun.
Idée de décoration pour une grande cuisine américaine encastrable tradition en L avec îlot, un placard avec porte à panneau encastré, des portes de placards vertess, un plan de travail en granite, une crédence multicolore, une crédence en carrelage de pierre et un sol en bois brun.
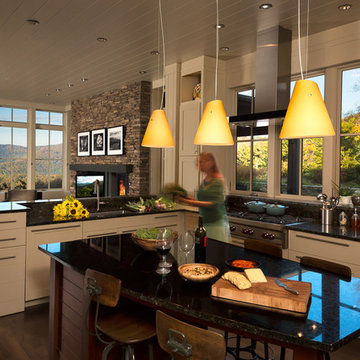
Tucked into a hillside, this modern mountain house looks to blend in with its surroundings and take advantage of spectacular mountain views. Outdoor terraces and porches connect and expand the living areas to the landscape, while thoughtful placement of windows provide a visual connection to the outdoors. The home’s green building features include solar hot water panels, rainwater cisterns, high-efficiency insulation and FSC certified cedar shingles and interior doors. The home is Energy Star and GreenBuilt NC certified.
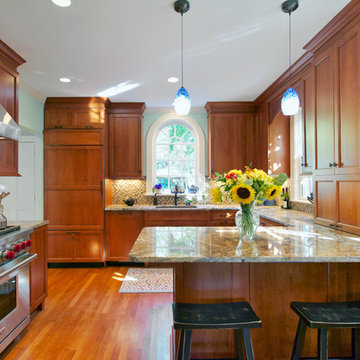
Idée de décoration pour une cuisine encastrable tradition en U et bois brun fermée et de taille moyenne avec un placard avec porte à panneau encastré, une crédence en mosaïque, un évier encastré, un plan de travail en granite, une crédence multicolore, un sol en bois brun et une péninsule.
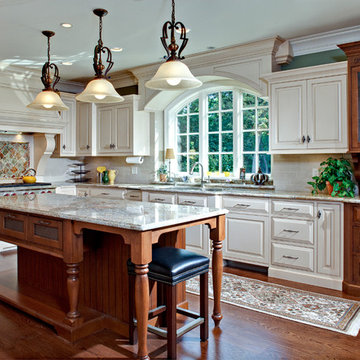
Eclectic Kitchen with Family Functional Island
Cette photo montre une grande cuisine américaine chic en L avec un évier 2 bacs, un placard avec porte à panneau encastré, des portes de placard blanches, un plan de travail en granite, une crédence beige, une crédence en carrelage métro, un électroménager en acier inoxydable et un sol en bois brun.
Cette photo montre une grande cuisine américaine chic en L avec un évier 2 bacs, un placard avec porte à panneau encastré, des portes de placard blanches, un plan de travail en granite, une crédence beige, une crédence en carrelage métro, un électroménager en acier inoxydable et un sol en bois brun.
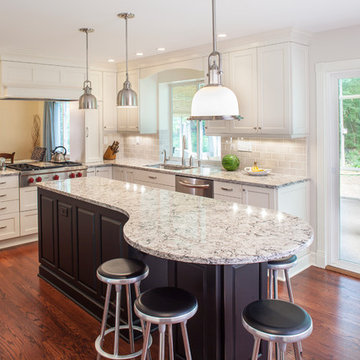
Exemple d'une cuisine chic en U fermée avec un placard avec porte à panneau encastré, des portes de placard blanches, une crédence beige, une crédence en carrelage métro, un électroménager en acier inoxydable, un évier encastré, un plan de travail en granite, un sol en bois brun, îlot et un sol marron.
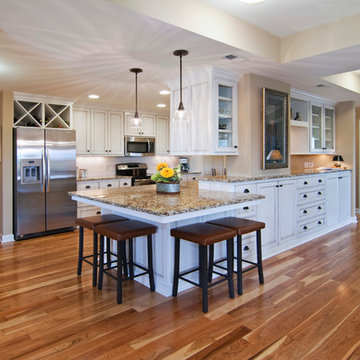
Aménagement d'une grande cuisine ouverte parallèle classique avec un électroménager en acier inoxydable, un évier encastré, un placard avec porte à panneau encastré, des portes de placard blanches, un plan de travail en granite, une crédence blanche, une crédence en carrelage métro, un sol en bois brun et une péninsule.
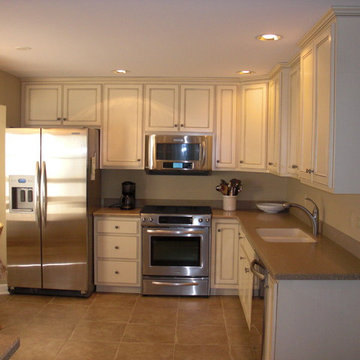
Aménagement d'une petite cuisine américaine classique en L avec un évier encastré, un placard avec porte à panneau encastré, des portes de placard blanches, un plan de travail en granite, un électroménager en acier inoxydable, un sol en carrelage de céramique et aucun îlot.
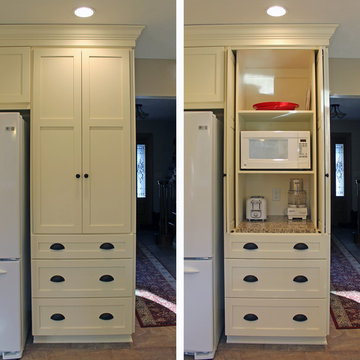
This is a fabulous way to "hide" your microwave when not in use. Also hide all your other small appliances so they do not clutter up your countertops.
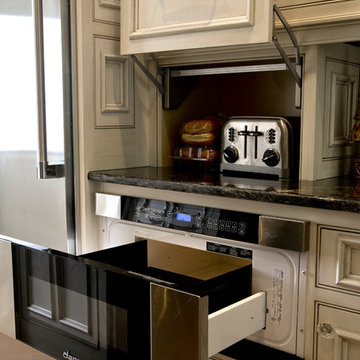
Dacor 30" Microwave-Drawer
Cosmos Black Granite
Drew Tarter - Photographer
Cette image montre une petite cuisine américaine traditionnelle en U avec un évier encastré, un placard avec porte à panneau encastré, des portes de placard grises, un plan de travail en granite, une crédence blanche, une crédence en carrelage métro, un électroménager en acier inoxydable, un sol en carrelage de porcelaine et une péninsule.
Cette image montre une petite cuisine américaine traditionnelle en U avec un évier encastré, un placard avec porte à panneau encastré, des portes de placard grises, un plan de travail en granite, une crédence blanche, une crédence en carrelage métro, un électroménager en acier inoxydable, un sol en carrelage de porcelaine et une péninsule.

The designer took a cue from the surrounding natural elements, utilizing richly colored cabinetry to complement the ceiling’s rustic wood beams. The combination of the rustic floor and ceilings with the rich cabinetry creates a warm, natural space that communicates an inviting mood.
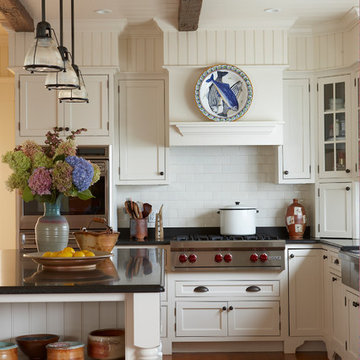
An accomplished potter and her husband own this Vineyard Haven summer house.
Gil Walsh worked with the couple to build the house’s décor around the wife’s artistic aesthetic and her pottery collection. (She has a pottery shed (studio) with a
kiln). They wanted their summer home to be a relaxing home for their family and friends.
The main entrance to this home leads directly to the living room, which spans the width of the house, from the small entry foyer to the oceanfront porch.
Opposite the living room behind the fireplace is a combined kitchen and dining space.
All the colors that were selected throughout the home are the organic colors she (the owner) uses in her pottery. (The architect was Patrick Ahearn).

The new kitchen for this English-style 1920s Portland home was inspired by the classic English scullery—and Downton Abbey! A "royal" color scheme, British-made apron sink, and period pulls ground the project in history, while refined lines and modern functionality bring it up to the present.
Photo: Anna M. Campbell

This new riverfront townhouse is on three levels. The interiors blend clean contemporary elements with traditional cottage architecture. It is luxurious, yet very relaxed.
Project by Portland interior design studio Jenni Leasia Interior Design. Also serving Lake Oswego, West Linn, Vancouver, Sherwood, Camas, Oregon City, Beaverton, and the whole of Greater Portland.
For more about Jenni Leasia Interior Design, click here: https://www.jennileasiadesign.com/
To learn more about this project, click here:
https://www.jennileasiadesign.com/lakeoswegoriverfront
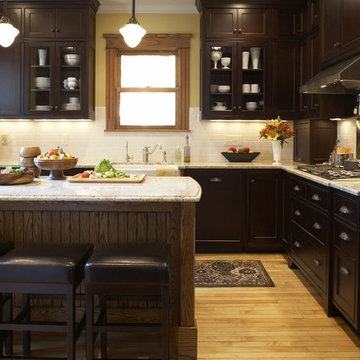
TreHus recaptured the historical character of this kitchen with beautiful, traditional materials like custom oak and dark-stained cherry cabinetry, granite countertops, white subway tile, and a farmhouse sink. Photo by John Reed Foresman.
Idées déco de cuisines avec un placard avec porte à panneau encastré et un plan de travail en granite
4