Idées déco de cuisines avec un placard avec porte à panneau encastré et un plan de travail en quartz
Trier par :
Budget
Trier par:Populaires du jour
121 - 140 sur 20 687 photos
1 sur 3

Inspiration pour une cuisine traditionnelle en U fermée et de taille moyenne avec un évier de ferme, un placard avec porte à panneau encastré, des portes de placard blanches, un plan de travail en quartz, une crédence blanche, une crédence en dalle de pierre, un électroménager en acier inoxydable, parquet clair, îlot, un sol marron, un plan de travail blanc et un plafond à caissons.

“Glenmoor Country Club” kitchen designed by Kitchen Distributors using Rutt cabinetry.
Cette image montre une grande cuisine ouverte traditionnelle en U avec un évier encastré, un plan de travail en quartz, une crédence grise, un électroménager noir, parquet foncé, 2 îlots, un sol marron, un plan de travail blanc, poutres apparentes, un plafond en lambris de bois, un placard avec porte à panneau encastré et des portes de placard grises.
Cette image montre une grande cuisine ouverte traditionnelle en U avec un évier encastré, un plan de travail en quartz, une crédence grise, un électroménager noir, parquet foncé, 2 îlots, un sol marron, un plan de travail blanc, poutres apparentes, un plafond en lambris de bois, un placard avec porte à panneau encastré et des portes de placard grises.

Gainesville Lake Home Kitchen, Butler's Pantry & Laundry Room Remodel
Idées déco pour une arrière-cuisine parallèle classique en bois foncé de taille moyenne avec un évier encastré, un placard avec porte à panneau encastré, un plan de travail en quartz, une crédence grise, une crédence en céramique, un électroménager en acier inoxydable, un sol en carrelage de porcelaine, îlot, un sol gris et un plan de travail multicolore.
Idées déco pour une arrière-cuisine parallèle classique en bois foncé de taille moyenne avec un évier encastré, un placard avec porte à panneau encastré, un plan de travail en quartz, une crédence grise, une crédence en céramique, un électroménager en acier inoxydable, un sol en carrelage de porcelaine, îlot, un sol gris et un plan de travail multicolore.

Cette image montre une cuisine encastrable en U avec un évier encastré, un placard avec porte à panneau encastré, des portes de placard bleues, un plan de travail en quartz, une crédence en brique, parquet clair, îlot, un sol beige et un plan de travail beige.

The elegant look of grey is hot in kitchen design; a pop of color to base cabinets or center island adds visual interest to your design. This kitchen also features integrated appliances and hidden storage. The open concept floor plan opens up to a breakfast area and butler's pantry. Ceramic subway tile, quartzite countertops and stainless steel appliances provide a sleek finish while the rich stain to the hardwood floors adds warmth to the space. Butler's pantry with walnut top and khaki sideboard with corbel accent bring a touch of drama to the design.

Custom Kitchen. Custom made cabinets painted in white and the island in a Tiffany blue. Decorative hardware. Glass matte tile in a live edge pattern. Custom decorative glass. Leather barstools. New lighting. Custom nickel bar sink, and bar faucet. Cooktop and hood. This kitchen was a full overhaul to make it light and bright.

This custom hideaway was designed to give our clients the easy access that they need to daily used appliances while allowing them to conceal them in a designer fashion when not in use.

Bright and spacious, transitional kitchen for someone who loves to cook.
Idées déco pour une grande cuisine ouverte classique en L avec un évier encastré, un placard avec porte à panneau encastré, des portes de placard blanches, un plan de travail en quartz, une crédence blanche, une crédence en carreau de porcelaine, un électroménager en acier inoxydable, un sol en bois brun, îlot, un sol marron et un plan de travail gris.
Idées déco pour une grande cuisine ouverte classique en L avec un évier encastré, un placard avec porte à panneau encastré, des portes de placard blanches, un plan de travail en quartz, une crédence blanche, une crédence en carreau de porcelaine, un électroménager en acier inoxydable, un sol en bois brun, îlot, un sol marron et un plan de travail gris.
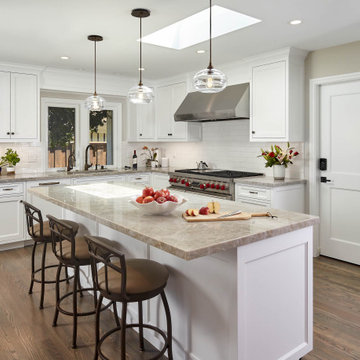
Bright and spacious, transitional kitchen for someone who loves to cook.
Réalisation d'une grande cuisine ouverte tradition en L avec un évier encastré, un placard avec porte à panneau encastré, des portes de placard blanches, un plan de travail en quartz, une crédence blanche, une crédence en carreau de porcelaine, un électroménager en acier inoxydable, un sol en bois brun, îlot, un sol marron et un plan de travail gris.
Réalisation d'une grande cuisine ouverte tradition en L avec un évier encastré, un placard avec porte à panneau encastré, des portes de placard blanches, un plan de travail en quartz, une crédence blanche, une crédence en carreau de porcelaine, un électroménager en acier inoxydable, un sol en bois brun, îlot, un sol marron et un plan de travail gris.

Idées déco pour une très grande cuisine ouverte contemporaine avec un placard avec porte à panneau encastré, des portes de placard marrons, un plan de travail en quartz, une crédence multicolore, un électroménager en acier inoxydable, un sol en bois brun, îlot, un sol marron et un plan de travail multicolore.
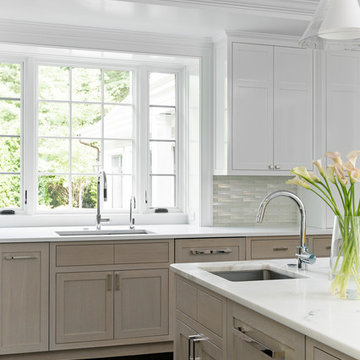
TEAM
Architect: Mellowes & Paladino Architects
Interior Design: LDa Architecture & Interiors
Builder: Kistler & Knapp Builders
Photographer: Sean Litchfield Photography

Inviting and warm, this mid-century modern kitchen is the perfect spot for family and friends to gather! Gardner/Fox expanded this room from the original 120 sq. ft. footprint to a spacious 370 sq. ft., not including the additional new mud room. Gray wood-look tile floors, polished quartz countertops, and white porcelain subway tile all work together to complement the cherry cabinetry.
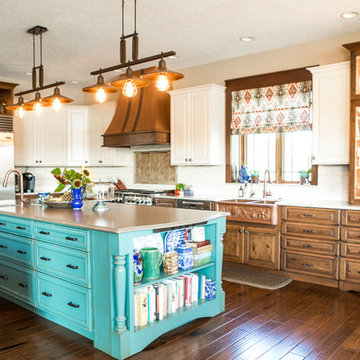
We’re very excited to show you this beautiful kitchen and great room that we recently did for a new home client. Three cabinet colors with pops of turquoise and copper were combined to create this unique blend influenced by the clients’ love of Southwest design. This is truly a one-of-a-kind kitchen that many happy memories will be shared in for years to come.
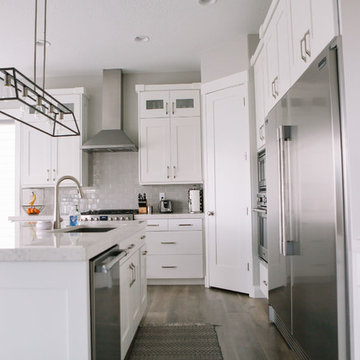
Exemple d'une grande cuisine américaine chic en U avec un évier encastré, un placard avec porte à panneau encastré, des portes de placard blanches, un plan de travail en quartz, une crédence grise, une crédence en carrelage métro, un électroménager en acier inoxydable, parquet foncé, îlot, un sol marron et un plan de travail gris.

This large, custom kitchen has multiple built-ins and a large, cerused oak island. There is tons of storage and this kitchen was designed to be functional for a busy family that loves to entertain guests.

Réalisation d'une grande cuisine américaine tradition en L et bois brun avec un évier de ferme, un placard avec porte à panneau encastré, une crédence multicolore, îlot, un sol marron, un plan de travail en quartz, une crédence en travertin, un électroménager en acier inoxydable, un sol en bois brun et un plan de travail blanc.
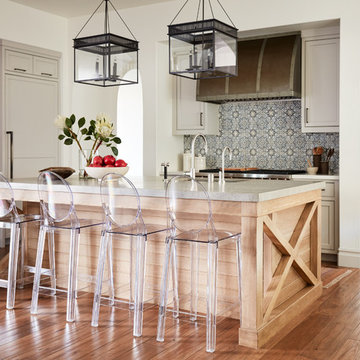
Photo by John Merkl
Exemple d'une cuisine encastrable et bicolore méditerranéenne en L de taille moyenne avec un plan de travail en quartz, une crédence en céramique, un sol en bois brun, îlot, un sol marron, un évier encastré, un placard avec porte à panneau encastré, des portes de placard grises, une crédence bleue et un plan de travail blanc.
Exemple d'une cuisine encastrable et bicolore méditerranéenne en L de taille moyenne avec un plan de travail en quartz, une crédence en céramique, un sol en bois brun, îlot, un sol marron, un évier encastré, un placard avec porte à panneau encastré, des portes de placard grises, une crédence bleue et un plan de travail blanc.
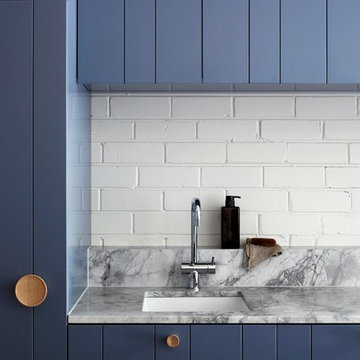
Photograph by Caitlin Mills + Styling by Tamara Maynes
Exemple d'une petite cuisine ouverte parallèle tendance avec un évier encastré, un placard avec porte à panneau encastré, des portes de placard bleues, un plan de travail en quartz, une crédence blanche, une crédence en brique, un électroménager noir, un sol en bois brun, îlot et un sol gris.
Exemple d'une petite cuisine ouverte parallèle tendance avec un évier encastré, un placard avec porte à panneau encastré, des portes de placard bleues, un plan de travail en quartz, une crédence blanche, une crédence en brique, un électroménager noir, un sol en bois brun, îlot et un sol gris.
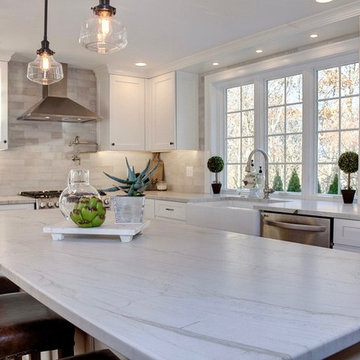
The gorgeous "Mont Blanc Leathered" quartzite has a very soft tone and gives the space a quiet elegance!
Réalisation d'une cuisine américaine tradition en L de taille moyenne avec un évier de ferme, un placard avec porte à panneau encastré, des portes de placard blanches, un plan de travail en quartz, une crédence grise, une crédence en carrelage de pierre, un électroménager en acier inoxydable, un sol en bois brun, îlot et un sol marron.
Réalisation d'une cuisine américaine tradition en L de taille moyenne avec un évier de ferme, un placard avec porte à panneau encastré, des portes de placard blanches, un plan de travail en quartz, une crédence grise, une crédence en carrelage de pierre, un électroménager en acier inoxydable, un sol en bois brun, îlot et un sol marron.
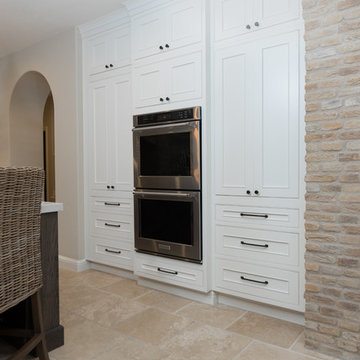
The Key Elements for a Cozy Farmhouse Kitchen Design. ... “Classic American farmhouse style includes shiplap, exposed wood beams, and open shelving,” Mushkudiani says. “Mixed materials like wicker, wood, and metal accents add dimension, colors are predominantly neutral: camel, white, and matte black
Idées déco de cuisines avec un placard avec porte à panneau encastré et un plan de travail en quartz
7