Idées déco de cuisines avec un placard avec porte à panneau encastré et un sol blanc
Trier par :
Budget
Trier par:Populaires du jour
1 - 20 sur 2 105 photos
1 sur 3

Aménagement d'une cuisine campagne en L avec un évier de ferme, un placard avec porte à panneau encastré, des portes de placards vertess, un plan de travail en bois, une crédence blanche, une crédence en carrelage métro, un électroménager noir, îlot, un sol blanc et un plan de travail marron.

This French country-inspired kitchen shows off a mixture of natural materials like marble and alder wood. The cabinetry from Grabill Cabinets was thoughtfully designed to look like furniture. The island, dining table, and bar work table allow for enjoying good food and company throughout the space. The large metal range hood from Raw Urth stands sentinel over the professional range, creating a contrasting focal point in the design. Cabinetry that stretches from floor to ceiling eliminates the look of floating upper cabinets while providing ample storage space.
Cabinetry: Grabill Cabinets,
Countertops: Grothouse, Great Lakes Granite,
Range Hood: Raw Urth,
Builder: Ron Wassenaar,
Interior Designer: Diane Hasso Studios,
Photography: Ashley Avila Photography

Aménagement d'une très grande cuisine ouverte encastrable classique en U avec un évier encastré, un placard avec porte à panneau encastré, des portes de placard noires, un plan de travail en quartz modifié, une crédence grise, une crédence en mosaïque, un sol en marbre, 2 îlots, un sol blanc, un plan de travail blanc et poutres apparentes.

Кухня разделена с гостиной высокими раздвижными дверьми
Cette photo montre une cuisine américaine chic en L de taille moyenne avec un évier encastré, un placard avec porte à panneau encastré, des portes de placard bleues, un plan de travail en quartz modifié, une crédence blanche, une crédence en marbre, un électroménager noir, un sol en carrelage de porcelaine, un sol blanc et un plan de travail blanc.
Cette photo montre une cuisine américaine chic en L de taille moyenne avec un évier encastré, un placard avec porte à panneau encastré, des portes de placard bleues, un plan de travail en quartz modifié, une crédence blanche, une crédence en marbre, un électroménager noir, un sol en carrelage de porcelaine, un sol blanc et un plan de travail blanc.
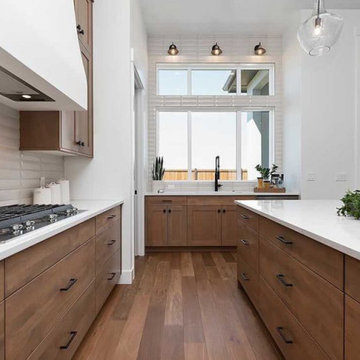
Hemingway Oak – The Novella Hardwood Collection feature our slice-cut style, with boards that have been lightly sculpted by hand, with detailed coloring. This versatile collection was designed to fit any design scheme and compliment any lifestyle.
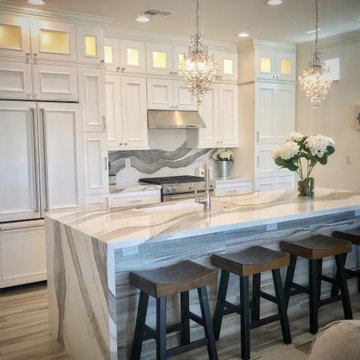
Farmhouse Glam Kitchen with Cambria Skara Brae waterfall slab countertop and backsplash. Custom Decorative Specialties Cabinetry - Berrington doors in Cottage White. Kitchenaid appliances with panel ready refrigerator and under counter microwave.
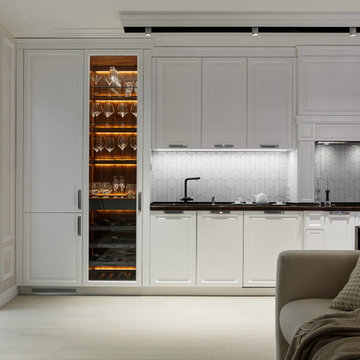
автор проекта Setus Design
фотограф Иван Сорокин
Idées déco pour une grande cuisine linéaire classique avec un placard avec porte à panneau encastré, des portes de placard blanches, une crédence blanche, aucun îlot et un sol blanc.
Idées déco pour une grande cuisine linéaire classique avec un placard avec porte à panneau encastré, des portes de placard blanches, une crédence blanche, aucun îlot et un sol blanc.

This gray and white family kitchen has touches of gold and warm accents. The Diamond Cabinets that were purchased from Lowes are a warm grey and are accented with champagne gold Atlas cabinet hardware. The Taj Mahal quartzite countertops have a nice cream tone with veins of gold and gray. The mother or pearl diamond mosaic tile backsplash by Jeffery Court adds a little sparkle to the small kitchen layout. The island houses the glass cook top with a stainless steel hood above the island. The white appliances are not the typical thing you see in kitchens these days but works beautifully.
Designed by Danielle Perkins @ DANIELLE Interior Design & Decor
Taylor Abeel Photography
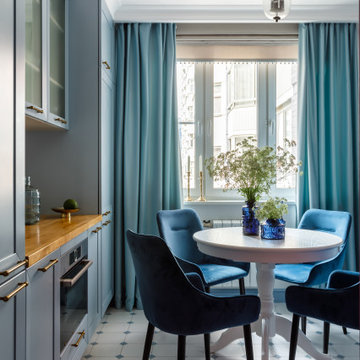
Idée de décoration pour une cuisine américaine avec un évier encastré, un placard avec porte à panneau encastré, un plan de travail en bois, une crédence blanche, une crédence en céramique, un électroménager en acier inoxydable, un sol en carrelage de céramique, un sol blanc et un plan de travail marron.

Cette photo montre une très grande cuisine encastrable méditerranéenne en L avec un évier posé, un placard avec porte à panneau encastré, un plan de travail en bois, une crédence en carreau de porcelaine, un sol en carrelage de céramique, îlot, des portes de placard noires, une crédence blanche et un sol blanc.
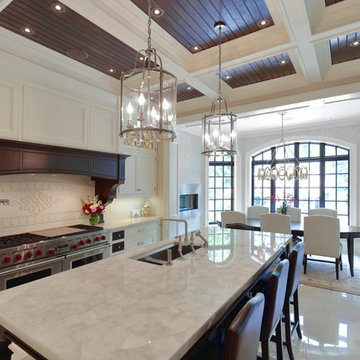
The formal kitchen looks into the breakfast bay.
Cette photo montre une grande cuisine ouverte chic en L avec un placard avec porte à panneau encastré, des portes de placard blanches, plan de travail en marbre, une crédence blanche, une crédence en dalle de pierre, un électroménager en acier inoxydable, îlot, un évier encastré, un sol en marbre, un sol blanc et un plan de travail blanc.
Cette photo montre une grande cuisine ouverte chic en L avec un placard avec porte à panneau encastré, des portes de placard blanches, plan de travail en marbre, une crédence blanche, une crédence en dalle de pierre, un électroménager en acier inoxydable, îlot, un évier encastré, un sol en marbre, un sol blanc et un plan de travail blanc.
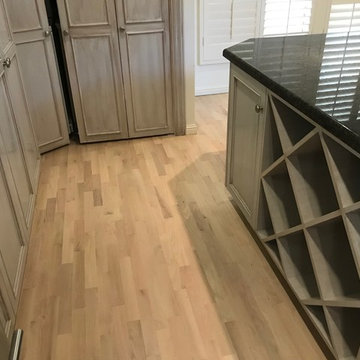
Bona white stain on Red Oak solid hardwood floor
Idées déco pour une cuisine américaine parallèle montagne de taille moyenne avec un placard avec porte à panneau encastré, des portes de placard grises, un plan de travail en granite, un sol en bois brun, îlot, un sol blanc et plan de travail noir.
Idées déco pour une cuisine américaine parallèle montagne de taille moyenne avec un placard avec porte à panneau encastré, des portes de placard grises, un plan de travail en granite, un sol en bois brun, îlot, un sol blanc et plan de travail noir.

Aménagement d'une grande cuisine américaine classique en U avec un évier encastré, un placard avec porte à panneau encastré, des portes de placard noires, un plan de travail en quartz, un électroménager noir, un sol en carrelage de porcelaine, îlot, un sol blanc, un plan de travail blanc et un plafond décaissé.

Cette image montre une grande cuisine ouverte minimaliste en L avec un évier de ferme, un placard avec porte à panneau encastré, des portes de placard grises, plan de travail en marbre, une crédence blanche, une crédence en céramique, un électroménager en acier inoxydable, parquet clair, îlot, un sol blanc, un plan de travail gris et un plafond en lambris de bois.

A dedicated pantry and coffee station were high on the priority list for this family of four.
Cette image montre une cuisine rustique en L fermée et de taille moyenne avec un évier encastré, un placard avec porte à panneau encastré, des portes de placard bleues, un plan de travail en bois, une crédence blanche, une crédence en marbre, un électroménager en acier inoxydable, un sol en bois brun, îlot, un sol blanc et un plan de travail marron.
Cette image montre une cuisine rustique en L fermée et de taille moyenne avec un évier encastré, un placard avec porte à panneau encastré, des portes de placard bleues, un plan de travail en bois, une crédence blanche, une crédence en marbre, un électroménager en acier inoxydable, un sol en bois brun, îlot, un sol blanc et un plan de travail marron.
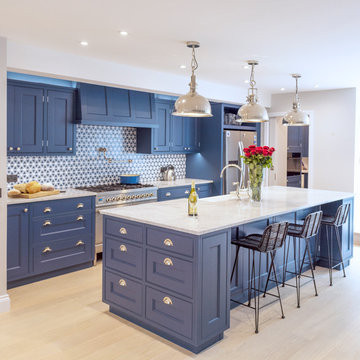
The Kensington blue kitchen was individually designed and hand made by Tim Wood Ltd
The kitchen furniture was designed and made, from scratch to our clients brief. Tim Wood in person individually oversees each project and all designs
.Tim Wood Photography

This vintage condo in the heart of Lincoln Park (Chicago, IL) needed an update that fit with all the traditional moldings and details, but the owner was looking for something more fun than a classic white and gray kitchen. The deep green and gold fixtures give the kitchen a bold, but elegant style. We maximized storage by adding additional cabinets and taking them to the ceiling, and finished with a traditional crown to align with much of the trim throughout the rest of the space. The floors are a more modern take on the vintage black/white hexagon that was popular around the time the condo building was constructed. The backsplash emulates something simple - a white tile, but adds in variation and a hand-made look give it an additional texture, and some movement against the counters, without being too busy.
https://123remodeling.com/ - Premium Kitchen & Bath Remodeling in Chicago and the North Shore suburbs.

Gorgeous white kitchen with white oak shelving that adds a pop to the room. The client wanted to update their kitchen and make it a place to entertain. The custom cabinetry fits their lifestyle and cooking needs. The appliance garage was designed to fit all the clients favorite major appliances. There is a built in coffee maker with pull out coffee tray fulfilling the clients coffee break vision. This beautiful kitchen was perfectly designed to fulfill the families day to day needs as well as the nights they spend entertaining guests.

Open shelves, stainless steel appliances and a plaster-finished range hood keep the space feeling simple and clean.
Inspiration pour une cuisine rustique en L fermée et de taille moyenne avec un évier encastré, un placard avec porte à panneau encastré, des portes de placard bleues, un plan de travail en bois, une crédence blanche, une crédence en marbre, un électroménager en acier inoxydable, un sol en bois brun, îlot, un sol blanc et un plan de travail marron.
Inspiration pour une cuisine rustique en L fermée et de taille moyenne avec un évier encastré, un placard avec porte à panneau encastré, des portes de placard bleues, un plan de travail en bois, une crédence blanche, une crédence en marbre, un électroménager en acier inoxydable, un sol en bois brun, îlot, un sol blanc et un plan de travail marron.

The dated, blond-colored cabinetry was replaced with Dura Supreme recessed-style custom cabinets finished in white with natural maple interiors and soft close drawers. The new cabinetry was further enhanced by an exotic, level five sandblasted granite in a matte finish.
Idées déco de cuisines avec un placard avec porte à panneau encastré et un sol blanc
1