Idées déco de cuisines avec un placard avec porte à panneau encastré et un sol en vinyl
Trier par :
Budget
Trier par:Populaires du jour
181 - 200 sur 5 791 photos
1 sur 3

Waterproof luxury vinyl tile with anti-microbial coating on top that is resistant to staining.
Cette image montre une petite cuisine minimaliste en L fermée avec un évier de ferme, un placard avec porte à panneau encastré, des portes de placard blanches, un plan de travail en quartz modifié, une crédence bleue, une crédence en carreau de verre, un électroménager en acier inoxydable, un sol en vinyl, îlot, un sol beige et un plan de travail blanc.
Cette image montre une petite cuisine minimaliste en L fermée avec un évier de ferme, un placard avec porte à panneau encastré, des portes de placard blanches, un plan de travail en quartz modifié, une crédence bleue, une crédence en carreau de verre, un électroménager en acier inoxydable, un sol en vinyl, îlot, un sol beige et un plan de travail blanc.
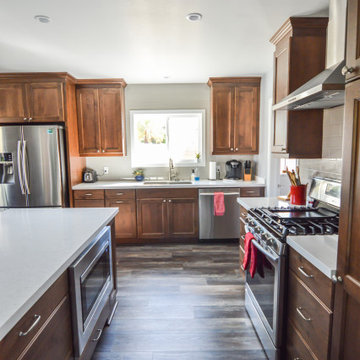
This beautiful kitchen remodel includes sable stained cabinets, paired with white quartz and brushed nickel pulls and knobs. The backsplash is a glossy 4x16 tile set staggered. The sink is an unequal, quartz sink, with stainless steel appliances. The island has a built-in microwave and added deep drawers and some book shelves for more space. Moving to the floor that ties the whole kitchen together is waterproof, wood-look laminate flooring.

Photography by Amy Birrer
This lovely beach cabin was completely remodeled to add more space and make it a bit more functional. Many vintage pieces were reused in keeping with the vintage of the space. We carved out new space in this beach cabin kitchen, bathroom and laundry area that was nonexistent in the previous layout. The original drainboard sink and gas range were incorporated into the new design as well as the reused door on the small reach-in pantry. The white tile countertop is trimmed in nautical rope detail and the backsplash incorporates subtle elements from the sea framed in beach glass colors. The client even chose light fixtures reminiscent of bulkhead lamps.
The bathroom doubles as a laundry area and is painted in blue and white with the same cream painted cabinets and countetop tile as the kitchen. We used a slightly different backsplash and glass pattern here and classic plumbing fixtures.
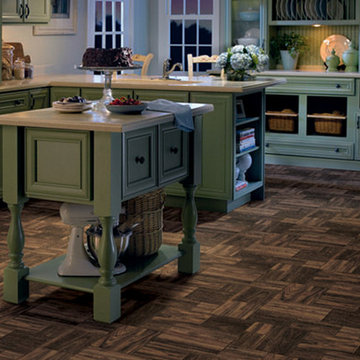
Cette image montre une grande cuisine traditionnelle avec un placard avec porte à panneau encastré, des portes de placards vertess, une crédence verte, un électroménager blanc, un sol en vinyl et îlot.

Idée de décoration pour une grande cuisine américaine linéaire champêtre avec un évier de ferme, un placard avec porte à panneau encastré, des portes de placard blanches, un plan de travail en quartz modifié, une crédence blanche, une crédence en carreau de porcelaine, un électroménager en acier inoxydable, un sol en vinyl, îlot, un sol marron, un plan de travail blanc et poutres apparentes.
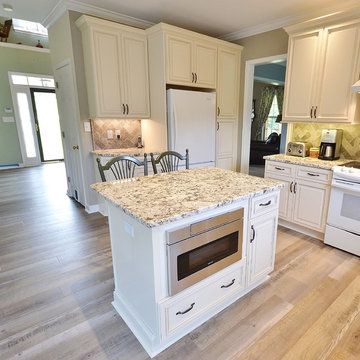
Great kitchen remodel and new flooring throughout 1st floor remodel for under 39K. We transformed this first floor and kitchen and gave it a new transitional look. Fabuwood cabinets in Wellington Ivory were used to give the kitchen a warm bright feel. The new Fusion flooring in the color Saumur are snap lock floating vinyl flooring. It is an awesome material choice for color, style, and ultimate water proof and wear durability. The wood look of this vinyl flooring is incredible! The granite countertop along with the natural stone backsplash tie all the colors together. The tile backsplash in a herring bone pattern is a great way to install the tile for a little pop. Another Kennett Square PA kitchen remodel with happy clients.
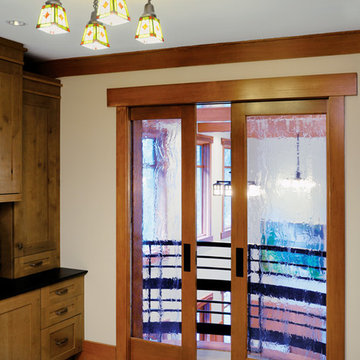
Visit Our Showroom
8000 Locust Mill St.
Ellicott City, MD 21043
Simpson 1501 | shown in fir with seedy baroque glass
1501 INTERIOR FRENCH
SERIES: Interior French & Sash Doors
TYPE: Interior French & Sash
APPLICATIONS: Can be used for a swing door, pocket door, by-pass door, with barn track hardware, with pivot hardware and for any room in the home.
Construction Type: Engineered All-Wood Stiles and Rails with Dowel Pinned Stile/Rail Joinery
Profile: Ovolo Sticking
Glass: 1/8" Single Glazed
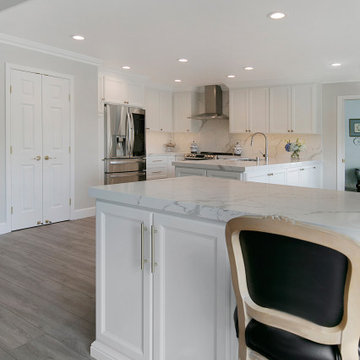
The sink peninsula was widened to make it more functional for food prep and everyday use. Gayler then shortened the peninsula next to the eating area, which improved traffic flow and access from the dining nook to the family room.
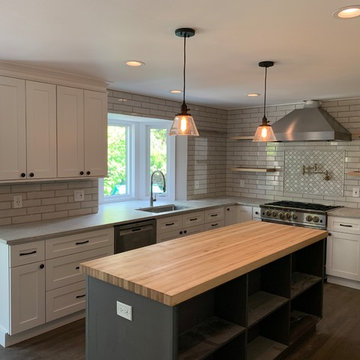
Farmhouse kitchen renovation with clean and simple lines. Brushed bronze knobs and handle accents. Butcher block style island counter top. Illuminating bay window allows ample natural sunlight. Ample cabinetry and walk space. Blue oven door accent.
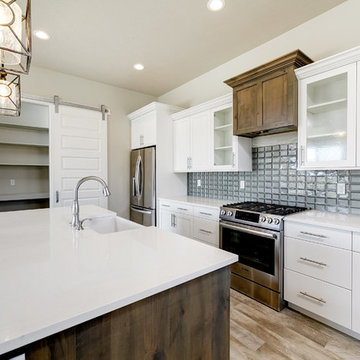
Idée de décoration pour une cuisine américaine design en U de taille moyenne avec un évier de ferme, un placard avec porte à panneau encastré, des portes de placard blanches, un plan de travail en quartz modifié, une crédence métallisée, une crédence en carreau de verre, un électroménager en acier inoxydable, un sol en vinyl, îlot, un sol gris et un plan de travail blanc.
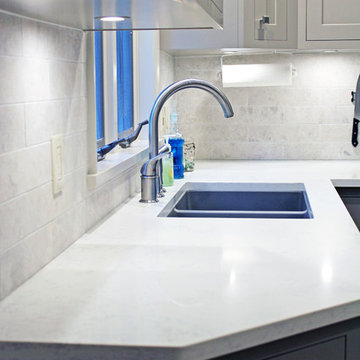
This kitchen shows its transitional features through the cabinetry style, hardware, and clean lines.
Idées déco pour une petite cuisine classique en L fermée avec un évier encastré, un placard avec porte à panneau encastré, des portes de placard grises, un plan de travail en quartz modifié, une crédence blanche, une crédence en carrelage métro, un électroménager en acier inoxydable, un sol en vinyl, aucun îlot et un sol marron.
Idées déco pour une petite cuisine classique en L fermée avec un évier encastré, un placard avec porte à panneau encastré, des portes de placard grises, un plan de travail en quartz modifié, une crédence blanche, une crédence en carrelage métro, un électroménager en acier inoxydable, un sol en vinyl, aucun îlot et un sol marron.

View from the kitchen space to the fully openable bi-folding doors and the sunny garden beyond. A perfect family space for life by the sea. The yellow steel beam supports the opening to create the new extension and allows for the formation of the large rooflight above.

Inspiration pour une grande cuisine américaine traditionnelle en U et bois brun avec un évier encastré, un placard avec porte à panneau encastré, un plan de travail en quartz modifié, une crédence multicolore, une crédence en céramique, un électroménager en acier inoxydable, un sol en vinyl, îlot, un sol multicolore et un plan de travail multicolore.
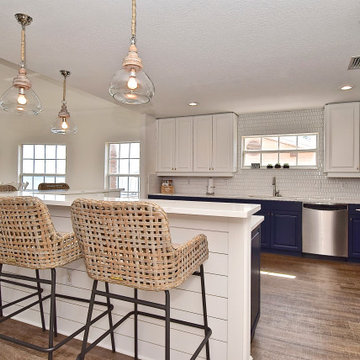
Inspiration pour une cuisine américaine en L avec un placard avec porte à panneau encastré, des portes de placard bleues, un plan de travail en quartz modifié, une crédence blanche, une crédence en céramique, un électroménager en acier inoxydable, un sol en vinyl, îlot, un sol marron et un plan de travail blanc.
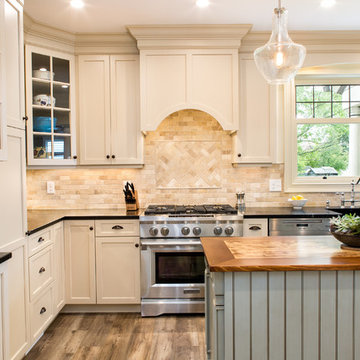
Andrew Pitzer Photography
Cette image montre une cuisine traditionnelle fermée et de taille moyenne avec un évier de ferme, un placard avec porte à panneau encastré, des portes de placard beiges, un plan de travail en stéatite, une crédence beige, une crédence en travertin, un électroménager en acier inoxydable, un sol en vinyl, îlot, un sol marron et plan de travail noir.
Cette image montre une cuisine traditionnelle fermée et de taille moyenne avec un évier de ferme, un placard avec porte à panneau encastré, des portes de placard beiges, un plan de travail en stéatite, une crédence beige, une crédence en travertin, un électroménager en acier inoxydable, un sol en vinyl, îlot, un sol marron et plan de travail noir.
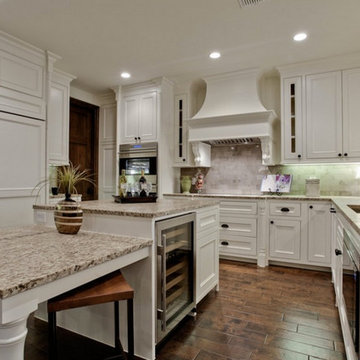
Idée de décoration pour une grande cuisine américaine design en L avec un évier encastré, un placard avec porte à panneau encastré, des portes de placard blanches, un plan de travail en granite, une crédence grise, un électroménager en acier inoxydable, un sol en vinyl et îlot.
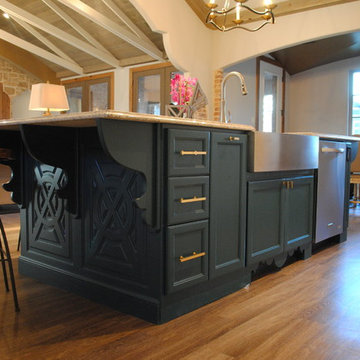
This large kitchen houses an oversized island and tons of gorgeous cabinetry with custom details. The textures of the brick, stucco, and stained wood add comfort and warmth to the space.
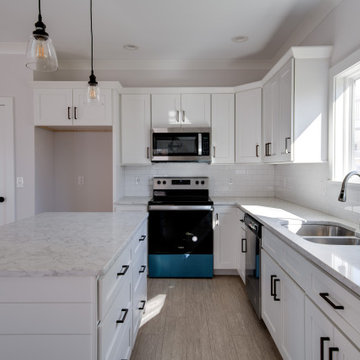
Réalisation d'une cuisine ouverte champêtre en L de taille moyenne avec un évier encastré, un placard avec porte à panneau encastré, des portes de placard blanches, un plan de travail en granite, une crédence blanche, une crédence en carrelage métro, un sol en vinyl, îlot, un sol beige et un plan de travail gris.
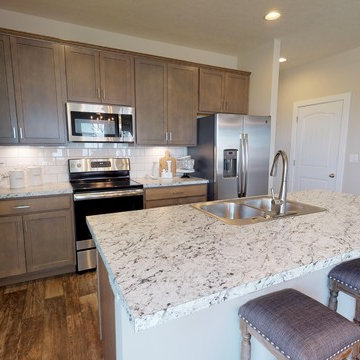
Cette photo montre une cuisine américaine linéaire craftsman en bois brun de taille moyenne avec un évier 2 bacs, un placard avec porte à panneau encastré, un plan de travail en stratifié, une crédence blanche, une crédence en carrelage métro, un électroménager en acier inoxydable, un sol en vinyl, îlot, un sol marron et un plan de travail multicolore.
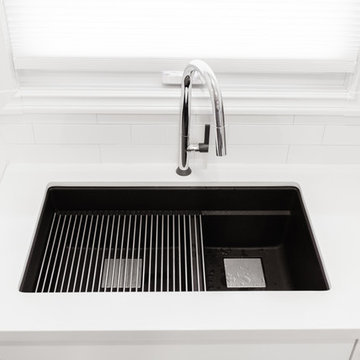
White Airy Kitchen with contrasting countertops.
Cette photo montre une grande cuisine ouverte chic en L avec un évier encastré, un placard avec porte à panneau encastré, des portes de placard blanches, un plan de travail en quartz modifié, une crédence blanche, une crédence en céramique, un électroménager en acier inoxydable, un sol en vinyl, îlot, un sol blanc et un plan de travail blanc.
Cette photo montre une grande cuisine ouverte chic en L avec un évier encastré, un placard avec porte à panneau encastré, des portes de placard blanches, un plan de travail en quartz modifié, une crédence blanche, une crédence en céramique, un électroménager en acier inoxydable, un sol en vinyl, îlot, un sol blanc et un plan de travail blanc.
Idées déco de cuisines avec un placard avec porte à panneau encastré et un sol en vinyl
10