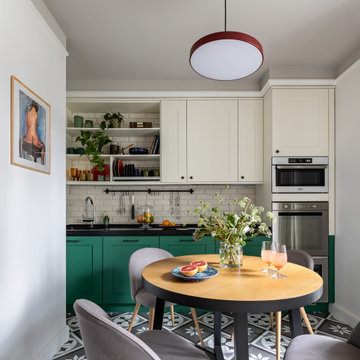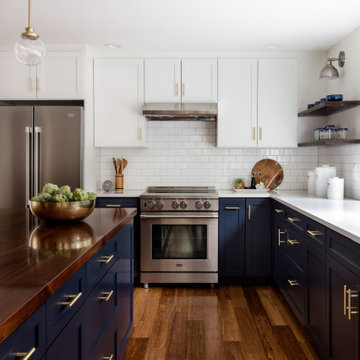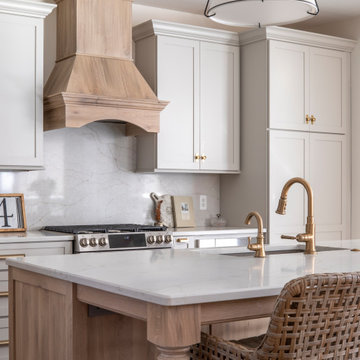Idées déco de cuisines avec un placard avec porte à panneau encastré et une crédence blanche
Trier par :
Budget
Trier par:Populaires du jour
61 - 80 sur 69 423 photos
1 sur 3

We designed an addition to the house to include the new kitchen, expanded mudroom and relocated laundry room. The kitchen features an abundance of countertop and island space, island seating, a farmhouse sink, custom walnut cabinetry and floating shelves, a breakfast nook with built-in bench seating and porcelain tile flooring.

Réalisation d'une cuisine tradition avec un placard avec porte à panneau encastré, des portes de placards vertess, une crédence blanche, un électroménager en acier inoxydable, un sol multicolore et plan de travail noir.

Beautiful eat-in kitchen with a stunning custom baker's island center-kitchen. This kitchen includes paneled appliances, a large custom hood, white framed cabinetry, solid pine island and fridge, glass china cabinetry, brass plumbing fixtures, backsplash to the ceiling, and marble countertops.

Located behind the Kitchen is the pantry area. It’s unique design shares a hallway with the dramatic black mudroom and is accessed through a custom-built ‘hidden’ door along the range wall. The goal of this funky space is to mix causal details of the floating wooden shelves, durable, geometric cement floor tiles, with more the prominent elements of a hammered brass sink and turquoise lower cabinets.

Cette image montre une petite cuisine américaine traditionnelle en L avec un évier encastré, un placard avec porte à panneau encastré, des portes de placard marrons, un plan de travail en quartz modifié, une crédence blanche, une crédence en dalle de pierre, un électroménager en acier inoxydable, un sol en bois brun, îlot, un sol marron et un plan de travail blanc.

Classic elegance with a fresh face characterizes this stunner, adorned in Benjamin Moore’s pale green “Vale Mist”. For a serene, cohesive look, the beadboard and casings are painted to match. Counters and backsplashes are subtly-veined Himalayan Marble. Flat panel inset cabinetry was enhanced with a delicate ogee profile and graceful bracket feet. Oak floors were artfully stenciled to form a diamond pattern with intersecting dots. Brushed brass fixtures and hardware lend old-world appeal with a stylish flourish. Balancing the formality are casual rattan bistro stools and dining chairs. A metal-rimmed glass tabletop allows full view of the curvaceous walnut pedestal.
Tucked into the narrow end of the kitchen is a cozy desk. Its walnut top warms the space, while mullion glass doors contribute openness. Preventing claustrophobia is a frosted wheel-style oculus window to boost light and depth.
A bold statement is made for the small hutch, where a neutral animal print wallpaper is paired with Benjamin Moore’s ruby-red semi-gloss “My Valentine” paint on cabinetry and trim. Glass doors display serving pieces. Juxtaposed against the saturated hue is the pop of a white marble counter and contemporary acrylic handles. What could have been a drab niche is now a jewel box!
This project was designed in collaboration with Ashley Sharpe of Sharpe Development and Design. Photography by Lesley Unruh.
Bilotta Designer: David Arnoff
Post Written by Paulette Gambacorta adapted for Houzz

KitchenLab Interiors’ first, entirely new construction project in collaboration with GTH architects who designed the residence. KLI was responsible for all interior finishes, fixtures, furnishings, and design including the stairs, casework, interior doors, moldings and millwork. KLI also worked with the client on selecting the roof, exterior stucco and paint colors, stone, windows, and doors. The homeowners had purchased the existing home on a lakefront lot of the Valley Lo community in Glenview, thinking that it would be a gut renovation, but when they discovered a host of issues including mold, they decided to tear it down and start from scratch. The minute you look out the living room windows, you feel as though you're on a lakeside vacation in Wisconsin or Michigan. We wanted to help the homeowners achieve this feeling throughout the house - merging the causal vibe of a vacation home with the elegance desired for a primary residence. This project is unique and personal in many ways - Rebekah and the homeowner, Lorie, had grown up together in a small suburb of Columbus, Ohio. Lorie had been Rebekah's babysitter and was like an older sister growing up. They were both heavily influenced by the style of the late 70's and early 80's boho/hippy meets disco and 80's glam, and both credit their moms for an early interest in anything related to art, design, and style. One of the biggest challenges of doing a new construction project is that it takes so much longer to plan and execute and by the time tile and lighting is installed, you might be bored by the selections of feel like you've seen them everywhere already. “I really tried to pull myself, our team and the client away from the echo-chamber of Pinterest and Instagram. We fell in love with counter stools 3 years ago that I couldn't bring myself to pull the trigger on, thank god, because then they started showing up literally everywhere", Rebekah recalls. Lots of one of a kind vintage rugs and furnishings make the home feel less brand-spanking new. The best projects come from a team slightly outside their comfort zone. One of the funniest things Lorie says to Rebekah, "I gave you everything you wanted", which is pretty hilarious coming from a client to a designer.

This modern Chandler Remodel project features a completely transformed kitchen with navy blue acting as neutral and wooden accents.
Idées déco pour une cuisine américaine encastrable bord de mer de taille moyenne avec un évier de ferme, un placard avec porte à panneau encastré, des portes de placard bleues, plan de travail en marbre, une crédence blanche, une crédence en carrelage de pierre, un sol en bois brun, îlot, un sol marron et un plan de travail blanc.
Idées déco pour une cuisine américaine encastrable bord de mer de taille moyenne avec un évier de ferme, un placard avec porte à panneau encastré, des portes de placard bleues, plan de travail en marbre, une crédence blanche, une crédence en carrelage de pierre, un sol en bois brun, îlot, un sol marron et un plan de travail blanc.

Bringing light and more functionality to a 20 year old kitchen was the goal for this extensive remodel. The homeowner worked with Kitchen Designer, Amanda Ortendahl of our North Attleboro location to update what was a dark wood G-shaped kitchen they had installed when they built the home 20 years earlier. The new design incorporates a large working island with ample seating for entertaining, homework and casual meals. The cabinets incorporate substantial crown molding and soar all the way to the ceiling adding to the feeling of height and spaciousness. The cabinets are all by Fieldstone Cabinetry. The perimeter cabinets are a painted finish in the color White. The island, hood and wine bar are Rattan Stain on walnut wood. The countertop and backsplash are Brunello Element Quartz. The plumbing fixtures are the Litze collection from Brizo in Luxe Gold. The coordinating hardware is from Top Knobs in their Honey Bronze finish.
Remodel by Maynard Construction BRC, Inc.
Photography by Erin Little

Idée de décoration pour une grande cuisine ouverte champêtre en U avec un évier de ferme, un placard avec porte à panneau encastré, des portes de placard blanches, un plan de travail en quartz modifié, une crédence blanche, une crédence en lambris de bois, un électroménager en acier inoxydable, un sol en bois brun, îlot, un sol marron et un plan de travail blanc.

Photo credit Stylish Productions
Réalisation d'une cuisine encastrable tradition de taille moyenne avec un évier de ferme, un placard avec porte à panneau encastré, des portes de placard marrons, un plan de travail en quartz modifié, une crédence blanche, une crédence en carreau de porcelaine, parquet clair, îlot, un plan de travail blanc et poutres apparentes.
Réalisation d'une cuisine encastrable tradition de taille moyenne avec un évier de ferme, un placard avec porte à panneau encastré, des portes de placard marrons, un plan de travail en quartz modifié, une crédence blanche, une crédence en carreau de porcelaine, parquet clair, îlot, un plan de travail blanc et poutres apparentes.

Aménagement d'une grande cuisine américaine classique en L avec un évier 1 bac, un placard avec porte à panneau encastré, des portes de placard bleues, un plan de travail en quartz modifié, une crédence blanche, une crédence en céramique, un électroménager en acier inoxydable, parquet clair, îlot, un sol marron et un plan de travail blanc.

Cette photo montre une cuisine ouverte craftsman en U de taille moyenne avec un évier encastré, un placard avec porte à panneau encastré, des portes de placard marrons, un plan de travail en quartz modifié, une crédence blanche, une crédence en carrelage métro, un électroménager en acier inoxydable, parquet foncé, îlot, un sol marron, un plan de travail blanc et poutres apparentes.

Réalisation d'une cuisine américaine linéaire tradition en bois clair de taille moyenne avec un évier encastré, un placard avec porte à panneau encastré, un plan de travail en quartz modifié, une crédence blanche, une crédence en quartz modifié, un électroménager en acier inoxydable, un sol en bois brun, îlot, un sol marron et un plan de travail blanc.

Idée de décoration pour une arrière-cuisine linéaire marine de taille moyenne avec un évier posé, un placard avec porte à panneau encastré, des portes de placard blanches, un plan de travail en granite, une crédence blanche, une crédence en granite, un électroménager en acier inoxydable, parquet clair, un sol beige et un plan de travail blanc.

This 1960's home needed a little love to bring it into the new century while retaining the traditional charm of the house and entertaining the maximalist taste of the homeowners. Mixing bold colors and fun patterns were not only welcome but a requirement, so this home got a fun makeover in almost every room!
New cabinets are from KitchenCraft (MasterBrand) in their Lexington doors style, White Cap paint on Maple. Counters are quartz from Cambria - Ironsbridge color. A Blanco Performa sin in stainless steel sits on the island with Newport Brass Gavin faucet and plumbing fixtures in satin bronze. The bar sink is from Copper Sinks Direct in a hammered bronze finish.
Kitchen backsplash is from Renaissance Tile: Cosmopolitan field tile in China White, 5-1/8" x 5-1/8" squares in a horizontal brick lay. Bar backsplash is from Marble Systems: Chelsea Brick in Boho Bronze, 2-5/8" x 8-3/8" also in a horizontal brick pattern. Flooring is a stained hardwood oak that is seen throughout a majority of the house.
The main feature of the kitchen is the Dacor 48" Heritage Dual Fuel Range taking advantage of their Color Match program. We settled on Sherwin Williams #6746 - Julip. It sits below a custom hood manufactured by a local supplier. It is made from 6" wide Resawn White Oak planks with an oil finish. It covers a Vent-A-Hood liner insert hood. Other appliances include a Dacor Heritage 24" Microwave Drawer, 24" Dishwasher, Scotsman 15" Ice Maker, and Liebherr tall Wine Cooler and 24" Undercounter Refrigerator.

This hidden outlet is perfectly hidden.
Cette image montre une arrière-cuisine traditionnelle en L de taille moyenne avec un évier de ferme, un placard avec porte à panneau encastré, des portes de placard bleues, un plan de travail en quartz modifié, une crédence blanche, une crédence en marbre, un électroménager de couleur, un sol en bois brun, îlot, un sol marron et un plan de travail blanc.
Cette image montre une arrière-cuisine traditionnelle en L de taille moyenne avec un évier de ferme, un placard avec porte à panneau encastré, des portes de placard bleues, un plan de travail en quartz modifié, une crédence blanche, une crédence en marbre, un électroménager de couleur, un sol en bois brun, îlot, un sol marron et un plan de travail blanc.

Relocating to Portland, Oregon from California, this young family immediately hired Amy to redesign their newly purchased home to better fit their needs. The project included updating the kitchen, hall bath, and adding an en suite to their master bedroom. Removing a wall between the kitchen and dining allowed for additional counter space and storage along with improved traffic flow and increased natural light to the heart of the home. This galley style kitchen is focused on efficiency and functionality through custom cabinets with a pantry boasting drawer storage topped with quartz slab for durability, pull-out storage accessories throughout, deep drawers, and a quartz topped coffee bar/ buffet facing the dining area. The master bath and hall bath were born out of a single bath and a closet. While modest in size, the bathrooms are filled with functionality and colorful design elements. Durable hex shaped porcelain tiles compliment the blue vanities topped with white quartz countertops. The shower and tub are both tiled in handmade ceramic tiles, bringing much needed texture and movement of light to the space. The hall bath is outfitted with a toe-kick pull-out step for the family’s youngest member!

This homeowner came to us with her basic design ready for us to execute for her kitchen, but also asked us to design and update her entry, sunroom and fireplace. Her kitchen was 80’s standard builder grade cabinetry and laminate countertops and she had a knee wall separating her kitchen from the family room. We removed that wall and installed a custom cabinetry buffet to complement the cabinetry of the kitchen, allowing for access from all sides. We removed a desk area in the kitchen and converted it to a closed organization station complete with a charging station for phones and computers. Calcutta Quartzite countertops were used throughout and continued seamlessly up the walls as a backsplash to create a wow factor. We converted a closet into a pantry cabinet, and new stainless appliances, including a microwave drawer completed this renovation.
Additionally, we updated her sunroom by removing the “popcorn” textured ceiling and gave it a fresh updated coat of paint. We installed 12x24 tile floor giving the room a simple classic transformation. Finally, we renewed the fireplace area, by building a custom mantle and adding wood paneling and trim to soften the marble fireplace face and a simple coat of paint in the entry and a new chandelier brought a lighter and fresher impact upon entering the home.

Photography: Alyssa Lee Photography
Idées déco pour une cuisine classique de taille moyenne avec un évier encastré, un placard avec porte à panneau encastré, des portes de placard noires, un plan de travail en quartz, une crédence blanche, une crédence en céramique, un électroménager en acier inoxydable, un sol en bois brun, une péninsule, un sol marron et un plan de travail blanc.
Idées déco pour une cuisine classique de taille moyenne avec un évier encastré, un placard avec porte à panneau encastré, des portes de placard noires, un plan de travail en quartz, une crédence blanche, une crédence en céramique, un électroménager en acier inoxydable, un sol en bois brun, une péninsule, un sol marron et un plan de travail blanc.
Idées déco de cuisines avec un placard avec porte à panneau encastré et une crédence blanche
4