Idées déco de cuisines avec un placard avec porte à panneau encastré et une crédence en ardoise
Trier par :
Budget
Trier par:Populaires du jour
21 - 40 sur 221 photos
1 sur 3
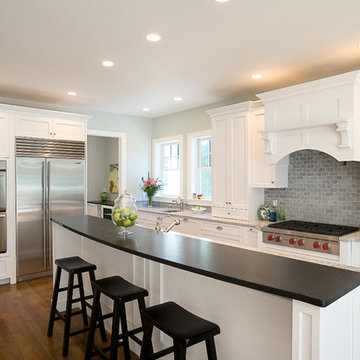
Idées déco pour une cuisine classique avec un électroménager en acier inoxydable, un plan de travail en quartz modifié, un placard avec porte à panneau encastré, des portes de placard blanches, une crédence bleue et une crédence en ardoise.
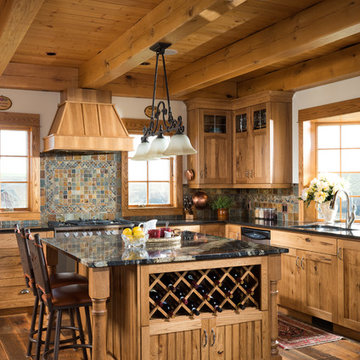
This kitchen features a large breakfast bar island with built-in wine storage as well as extra counter space for preparing and entertaining. Timber joists support the roof above.
Photo Credit: Longviews Studios, Inc

Our clients wanted to create more space and re-configure the rooms they already had in this terraced house in London SW2. The property was just not big enough to accommodate their busy family life or for entertaining family and friends. They wanted a usable back garden too.
One of the main ambitions was to create enough space downstairs for an additional family room combined with a large kitchen dining area. It was essential to be able to divide the different activity spaces too.
The final part of the brief was to create something different. The design had to be more than the usual “box stuck on the back of a 1930s house.”
Our solution was to look at several ambitious designs to deliver under permitted development. This approach would reduce the cost and timescale of the project significantly. However, as a back-up, we also applied to Lambeth Council for full planning permission for the same design, but with different materials such as a roof clad with zinc.
Internally we extended to the rear of the property to create the large family-friendly kitchen, dining and living space our client wanted. The original front room has been divided off with steel framed doors that are double glazed to help with soundproofing. We used a hedgehog glazing system, which is very effective.
The extension has a stepped plan, which helps to create internal zoning and to separate the different rooms’ functions. There is a non-symmetrical pitched roof, which is open internally up to the roof planes to maximise the feeling of space.
The roof of the extension is clad in zinc with a concealed gutter and an overhang to provide shelter. Black bricks and dark grey mortar give the impression of one material, which ties into the colour of the glazing frames and roof. This palate brings all the elements of the design together, which complements a polished concrete internal floor and a stylish contemporary kitchen by Piqu.
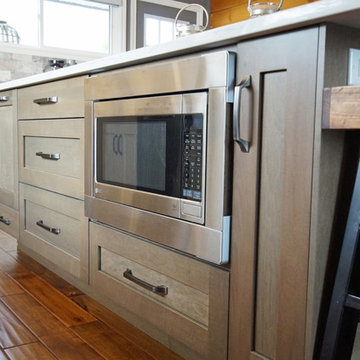
Designer: Kristin Hairsin & Photographer: Stacy Sowa
Inspiration pour une cuisine américaine parallèle chalet de taille moyenne avec un évier encastré, un placard avec porte à panneau encastré, des portes de placard blanches, un plan de travail en quartz, une crédence multicolore, une crédence en ardoise, un électroménager en acier inoxydable, un sol en bois brun, îlot, un sol marron et un plan de travail blanc.
Inspiration pour une cuisine américaine parallèle chalet de taille moyenne avec un évier encastré, un placard avec porte à panneau encastré, des portes de placard blanches, un plan de travail en quartz, une crédence multicolore, une crédence en ardoise, un électroménager en acier inoxydable, un sol en bois brun, îlot, un sol marron et un plan de travail blanc.
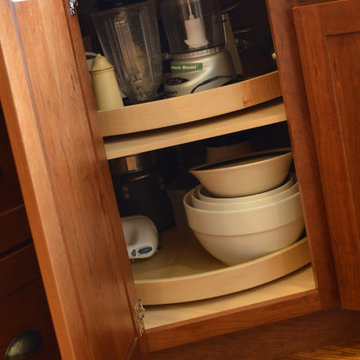
Kitchen design and photography by Jennifer Hayes of Castle Kitchens and Interiors
Cette image montre une cuisine américaine craftsman en U et bois brun avec un placard avec porte à panneau encastré, un plan de travail en granite, une crédence multicolore, un électroménager en acier inoxydable et une crédence en ardoise.
Cette image montre une cuisine américaine craftsman en U et bois brun avec un placard avec porte à panneau encastré, un plan de travail en granite, une crédence multicolore, un électroménager en acier inoxydable et une crédence en ardoise.
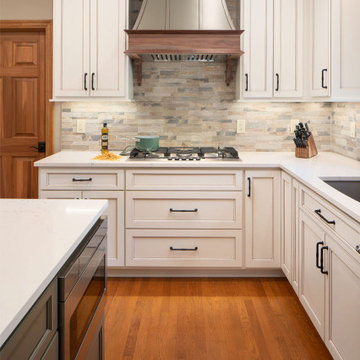
Exemple d'une grande cuisine américaine chic en L avec un évier encastré, un placard avec porte à panneau encastré, des portes de placard blanches, un plan de travail en quartz modifié, une crédence multicolore, une crédence en ardoise, un électroménager en acier inoxydable, un sol en bois brun, îlot, un sol marron et un plan de travail blanc.
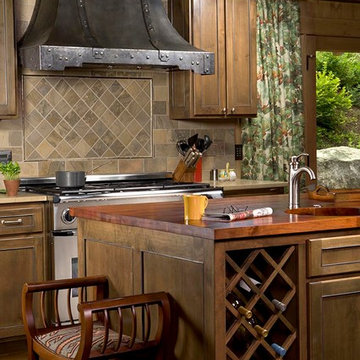
Aménagement d'une cuisine montagne en bois brun avec un placard avec porte à panneau encastré, un plan de travail en bois, une crédence multicolore, un électroménager en acier inoxydable et une crédence en ardoise.
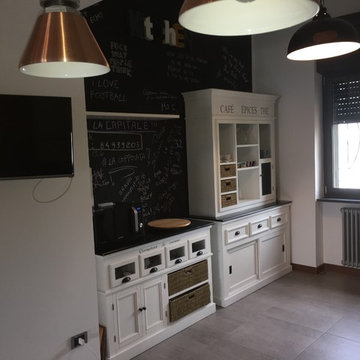
La cucina shabby chic è il naturale completamento dell'appartamento. La parete in effetto lavagna garantisce la personalizzazione e il continuo mutamento dell'ambiente stesso e delle ricette!
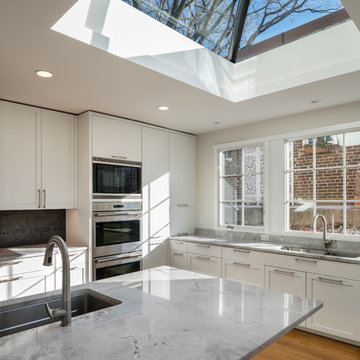
Photo by Paul Burk
Aménagement d'une grande cuisine contemporaine en U fermée avec un évier posé, un placard avec porte à panneau encastré, des portes de placard blanches, une crédence noire, une crédence en ardoise, un électroménager en acier inoxydable, parquet clair, îlot, un sol marron et un plan de travail en quartz.
Aménagement d'une grande cuisine contemporaine en U fermée avec un évier posé, un placard avec porte à panneau encastré, des portes de placard blanches, une crédence noire, une crédence en ardoise, un électroménager en acier inoxydable, parquet clair, îlot, un sol marron et un plan de travail en quartz.
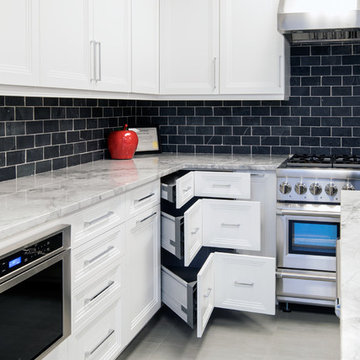
Cette image montre une cuisine américaine traditionnelle en L de taille moyenne avec un évier encastré, un placard avec porte à panneau encastré, des portes de placard blanches, un plan de travail en quartz, une crédence noire, une crédence en ardoise, un électroménager en acier inoxydable, un sol en carrelage de porcelaine, îlot, un sol gris et un plan de travail gris.
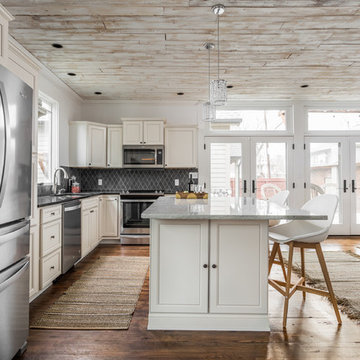
Aménagement d'une cuisine américaine classique en L de taille moyenne avec un placard avec porte à panneau encastré, un électroménager en acier inoxydable, îlot, un sol marron, un évier encastré, des portes de placard blanches, un plan de travail en granite, une crédence noire, une crédence en ardoise, un sol en bois brun et plan de travail noir.
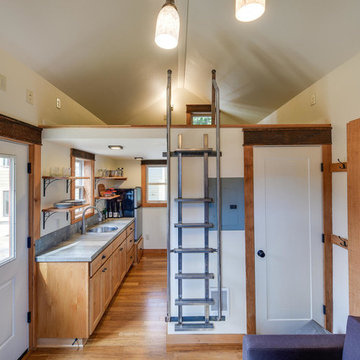
ADU (converted garage)
Réalisation d'une petite cuisine américaine parallèle tradition en bois brun avec un évier posé, un placard avec porte à panneau encastré, un plan de travail en calcaire, une crédence grise, une crédence en ardoise, un électroménager en acier inoxydable, un sol en bois brun, un sol marron et un plan de travail gris.
Réalisation d'une petite cuisine américaine parallèle tradition en bois brun avec un évier posé, un placard avec porte à panneau encastré, un plan de travail en calcaire, une crédence grise, une crédence en ardoise, un électroménager en acier inoxydable, un sol en bois brun, un sol marron et un plan de travail gris.
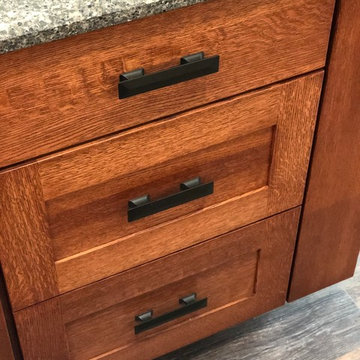
Oil rubbed bronze cabinet pulls.
Inspiration pour une cuisine ouverte craftsman de taille moyenne avec un évier encastré, un placard avec porte à panneau encastré, une crédence en ardoise, un sol en vinyl et îlot.
Inspiration pour une cuisine ouverte craftsman de taille moyenne avec un évier encastré, un placard avec porte à panneau encastré, une crédence en ardoise, un sol en vinyl et îlot.
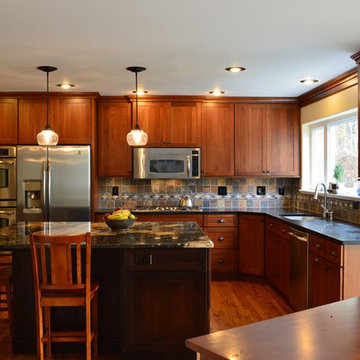
Kitchen design and photography by Jennifer Hayes of Castle Kitchens and Interiors
Cette image montre une cuisine américaine craftsman en U et bois brun avec un évier encastré, un placard avec porte à panneau encastré, un plan de travail en granite, une crédence multicolore, un électroménager en acier inoxydable, îlot et une crédence en ardoise.
Cette image montre une cuisine américaine craftsman en U et bois brun avec un évier encastré, un placard avec porte à panneau encastré, un plan de travail en granite, une crédence multicolore, un électroménager en acier inoxydable, îlot et une crédence en ardoise.
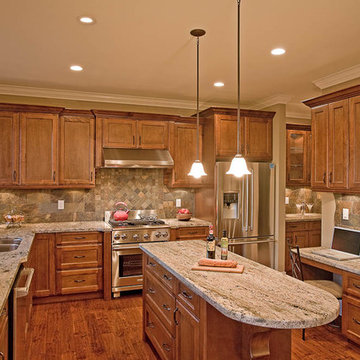
Clay Construction | 604-560-8727 | clayconstruction.ca
Idée de décoration pour une cuisine tradition en bois foncé avec un évier 2 bacs, un placard avec porte à panneau encastré, une crédence grise, un électroménager en acier inoxydable et une crédence en ardoise.
Idée de décoration pour une cuisine tradition en bois foncé avec un évier 2 bacs, un placard avec porte à panneau encastré, une crédence grise, un électroménager en acier inoxydable et une crédence en ardoise.
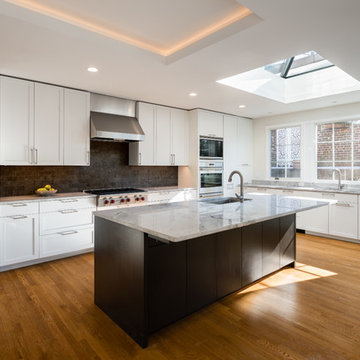
Photo by Paul Burk
Cette image montre une grande cuisine design en U fermée avec un évier posé, un placard avec porte à panneau encastré, des portes de placard blanches, une crédence noire, une crédence en ardoise, un électroménager en acier inoxydable, parquet clair, îlot, un sol marron et un plan de travail en quartz.
Cette image montre une grande cuisine design en U fermée avec un évier posé, un placard avec porte à panneau encastré, des portes de placard blanches, une crédence noire, une crédence en ardoise, un électroménager en acier inoxydable, parquet clair, îlot, un sol marron et un plan de travail en quartz.
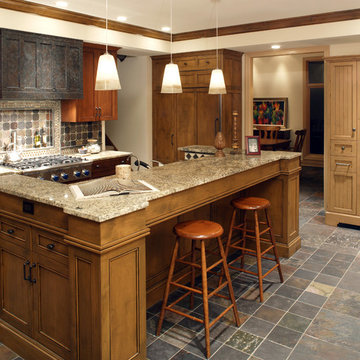
Exemple d'une cuisine encastrable montagne en L et bois clair fermée et de taille moyenne avec un évier encastré, un placard avec porte à panneau encastré, un plan de travail en granite, une crédence multicolore, une crédence en ardoise, un sol en ardoise, îlot et un sol gris.
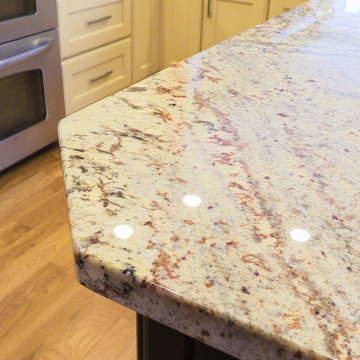
This kitchen features Sienna Bordeaux granite countertops.
Aménagement d'une grande cuisine ouverte classique en L avec un évier encastré, un placard avec porte à panneau encastré, des portes de placard jaunes, un plan de travail en granite, une crédence noire, une crédence en ardoise, un électroménager en acier inoxydable, parquet clair, îlot, un sol marron et un plan de travail beige.
Aménagement d'une grande cuisine ouverte classique en L avec un évier encastré, un placard avec porte à panneau encastré, des portes de placard jaunes, un plan de travail en granite, une crédence noire, une crédence en ardoise, un électroménager en acier inoxydable, parquet clair, îlot, un sol marron et un plan de travail beige.

Leading to the office, this balcony provides breath taking views to the interior as well as out to the Hiwassee river outdoors.
Cette photo montre une cuisine américaine tendance en U de taille moyenne avec un évier de ferme, un placard avec porte à panneau encastré, des portes de placard noires, un plan de travail en bois, une crédence grise, une crédence en ardoise, un électroménager en acier inoxydable, un sol en bois brun, îlot, un sol marron et un plan de travail marron.
Cette photo montre une cuisine américaine tendance en U de taille moyenne avec un évier de ferme, un placard avec porte à panneau encastré, des portes de placard noires, un plan de travail en bois, une crédence grise, une crédence en ardoise, un électroménager en acier inoxydable, un sol en bois brun, îlot, un sol marron et un plan de travail marron.
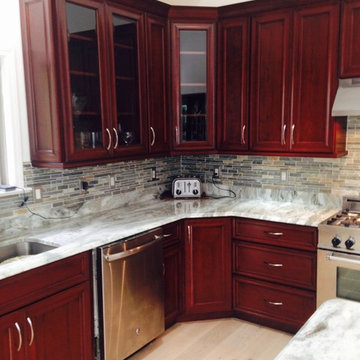
Cette photo montre une grande cuisine américaine chic en L et bois foncé avec un évier encastré, un placard avec porte à panneau encastré, un plan de travail en quartz, une crédence multicolore, une crédence en ardoise, un électroménager en acier inoxydable, parquet clair, îlot, un sol beige et un plan de travail multicolore.
Idées déco de cuisines avec un placard avec porte à panneau encastré et une crédence en ardoise
2