Idées déco de cuisines avec un placard avec porte à panneau encastré et une crédence en carreau de verre
Trier par :
Budget
Trier par:Populaires du jour
41 - 60 sur 14 401 photos
1 sur 3
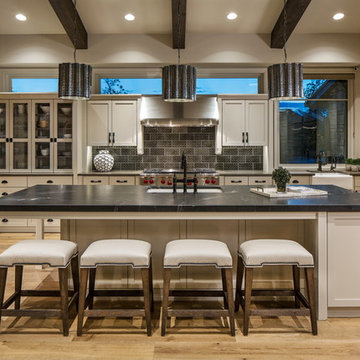
Idée de décoration pour une cuisine craftsman en L de taille moyenne avec un évier de ferme, un placard avec porte à panneau encastré, des portes de placard beiges, un plan de travail en granite, une crédence marron, une crédence en carreau de verre, un électroménager en acier inoxydable, parquet clair et îlot.
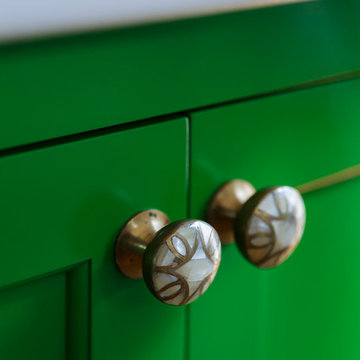
Exact cabinet details were replicated from the existing cabinets that were removed, including panel moulding and exposed hinges.
Idées déco pour une petite cuisine classique fermée avec un évier de ferme, un placard avec porte à panneau encastré, des portes de placards vertess, un plan de travail en bois, une crédence grise, une crédence en carreau de verre, un électroménager en acier inoxydable, parquet clair, îlot, un sol beige et un plan de travail beige.
Idées déco pour une petite cuisine classique fermée avec un évier de ferme, un placard avec porte à panneau encastré, des portes de placards vertess, un plan de travail en bois, une crédence grise, une crédence en carreau de verre, un électroménager en acier inoxydable, parquet clair, îlot, un sol beige et un plan de travail beige.
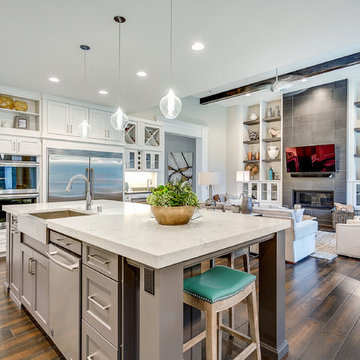
The Aerius - Modern Craftsman in Ridgefield Washington by Cascade West Development Inc.
Upon opening the 8ft tall door and entering the foyer an immediate display of light, color and energy is presented to us in the form of 13ft coffered ceilings, abundant natural lighting and an ornate glass chandelier. Beckoning across the hall an entrance to the Great Room is beset by the Master Suite, the Den, a central stairway to the Upper Level and a passageway to the 4-bay Garage and Guest Bedroom with attached bath. Advancement to the Great Room reveals massive, built-in vertical storage, a vast area for all manner of social interactions and a bountiful showcase of the forest scenery that allows the natural splendor of the outside in. The sleek corner-kitchen is composed with elevated countertops. These additional 4in create the perfect fit for our larger-than-life homeowner and make stooping and drooping a distant memory. The comfortable kitchen creates no spatial divide and easily transitions to the sun-drenched dining nook, complete with overhead coffered-beam ceiling. This trifecta of function, form and flow accommodates all shapes and sizes and allows any number of events to be hosted here. On the rare occasion more room is needed, the sliding glass doors can be opened allowing an out-pour of activity. Almost doubling the square-footage and extending the Great Room into the arboreous locale is sure to guarantee long nights out under the stars.
Cascade West Facebook: https://goo.gl/MCD2U1
Cascade West Website: https://goo.gl/XHm7Un
These photos, like many of ours, were taken by the good people of ExposioHDR - Portland, Or
Exposio Facebook: https://goo.gl/SpSvyo
Exposio Website: https://goo.gl/Cbm8Ya
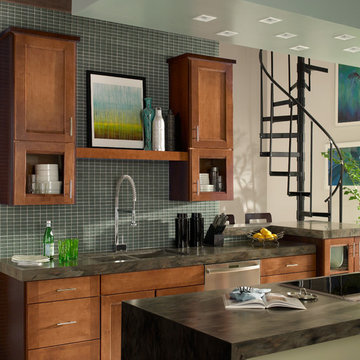
Moehl Millwork provided cabinetry made by Waypoint Living Spaces for this kitchen. The cabinets are stained auburn on maple. The door series is 420.
Réalisation d'une cuisine tradition en bois brun de taille moyenne avec un évier 2 bacs, un placard avec porte à panneau encastré, une crédence verte, une crédence en carreau de verre, un électroménager en acier inoxydable et îlot.
Réalisation d'une cuisine tradition en bois brun de taille moyenne avec un évier 2 bacs, un placard avec porte à panneau encastré, une crédence verte, une crédence en carreau de verre, un électroménager en acier inoxydable et îlot.
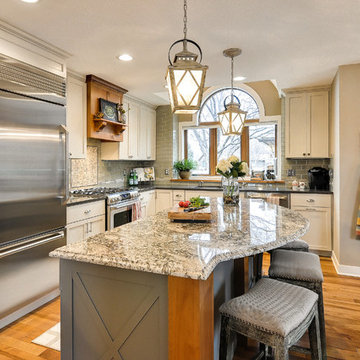
Boulevard Real Estate Photography
Idée de décoration pour une grande cuisine américaine tradition en L avec un placard avec porte à panneau encastré, des portes de placard blanches, une crédence grise, une crédence en carreau de verre, un électroménager en acier inoxydable, îlot, un évier encastré, un sol en bois brun et un plan de travail en quartz modifié.
Idée de décoration pour une grande cuisine américaine tradition en L avec un placard avec porte à panneau encastré, des portes de placard blanches, une crédence grise, une crédence en carreau de verre, un électroménager en acier inoxydable, îlot, un évier encastré, un sol en bois brun et un plan de travail en quartz modifié.
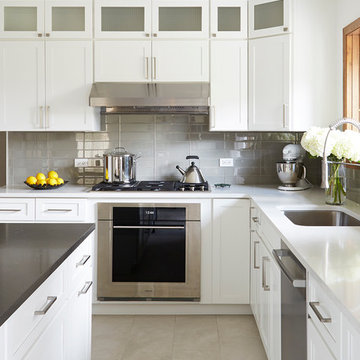
Designer: Larry Rych
Originally a U-shaped kitchen, the peninsula was replaced with an island in the center of the room. The reconfiguring of the space enlarged the room greatly. Upper cabinets with textured glass doors adds a subtle linear break between the white cabinets and the white ceiling. Separated appliances allow for a cook and a assistant in the kitchen without intermingling work triangles. Stacked glass tile on the backsplash adds a vertical effect to a very horizontal room.
Photo: Kaskel Photo
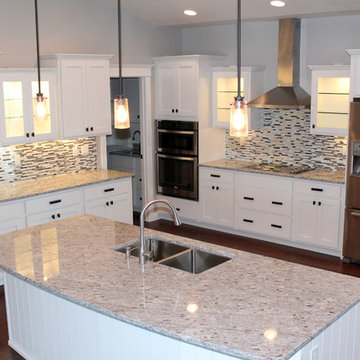
Idées déco pour une grande cuisine américaine classique en L avec un évier 2 bacs, un placard avec porte à panneau encastré, des portes de placard blanches, un plan de travail en granite, une crédence en carreau de verre, un électroménager en acier inoxydable, un sol en bois brun, îlot et une crédence multicolore.
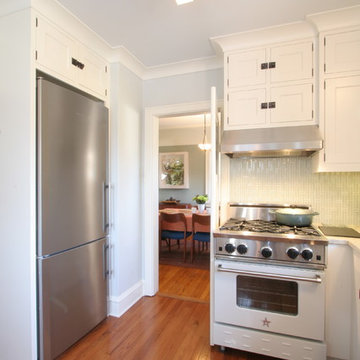
Richard Froze
Idée de décoration pour une cuisine tradition en U fermée et de taille moyenne avec un évier de ferme, un placard avec porte à panneau encastré, des portes de placard blanches, un plan de travail en granite, une crédence bleue, une crédence en carreau de verre, un électroménager en acier inoxydable, un sol en bois brun et aucun îlot.
Idée de décoration pour une cuisine tradition en U fermée et de taille moyenne avec un évier de ferme, un placard avec porte à panneau encastré, des portes de placard blanches, un plan de travail en granite, une crédence bleue, une crédence en carreau de verre, un électroménager en acier inoxydable, un sol en bois brun et aucun îlot.

Réalisation d'une grande cuisine américaine linéaire tradition en bois brun avec un évier encastré, un placard avec porte à panneau encastré, un plan de travail en granite, une crédence verte, une crédence en carreau de verre, un électroménager en acier inoxydable, parquet foncé et îlot.
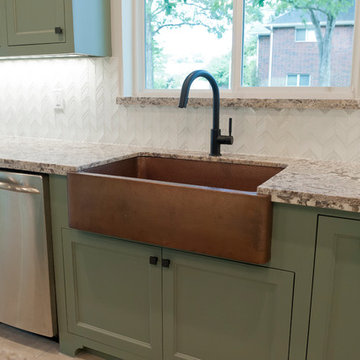
Photos by Curtis Lawson
Inspiration pour une grande cuisine parallèle ethnique avec un évier de ferme, un placard avec porte à panneau encastré, des portes de placards vertess, un plan de travail en granite, une crédence blanche, une crédence en carreau de verre, un électroménager en acier inoxydable, un sol en carrelage de porcelaine et îlot.
Inspiration pour une grande cuisine parallèle ethnique avec un évier de ferme, un placard avec porte à panneau encastré, des portes de placards vertess, un plan de travail en granite, une crédence blanche, une crédence en carreau de verre, un électroménager en acier inoxydable, un sol en carrelage de porcelaine et îlot.
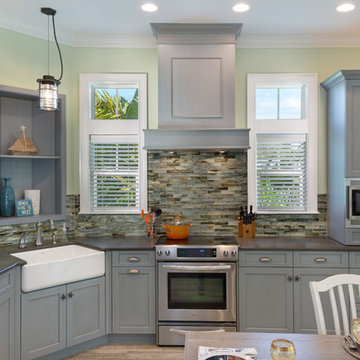
Cabinets- Brookhaven Edgemont Recessed - paint on maple - Vintage Deep Sky (color); Backsplash - Sydney glass; Counter tops - Caesarstone Piatra; Kohler farm sink, stainless steel appliances; Porcelain tile flooring
Photo by Jimmy White Photography
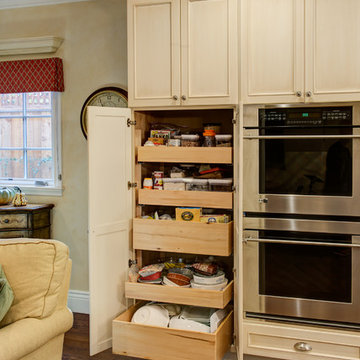
Treve Johnson Photography
Inspiration pour une cuisine américaine traditionnelle en L de taille moyenne avec un évier encastré, un placard avec porte à panneau encastré, des portes de placard beiges, un plan de travail en granite, une crédence verte, une crédence en carreau de verre, un électroménager en acier inoxydable, un sol en bois brun et îlot.
Inspiration pour une cuisine américaine traditionnelle en L de taille moyenne avec un évier encastré, un placard avec porte à panneau encastré, des portes de placard beiges, un plan de travail en granite, une crédence verte, une crédence en carreau de verre, un électroménager en acier inoxydable, un sol en bois brun et îlot.
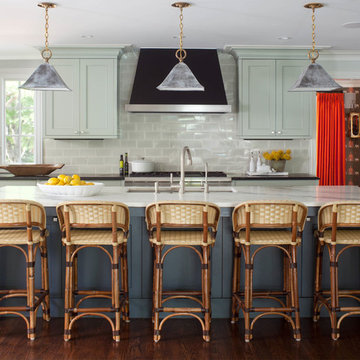
Cette photo montre une grande cuisine chic en L avec un évier encastré, un placard avec porte à panneau encastré, des portes de placards vertess, plan de travail en marbre, une crédence blanche, une crédence en carreau de verre, un électroménager en acier inoxydable, parquet foncé et îlot.
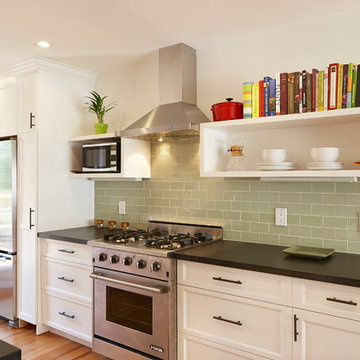
David Kingsbury, www.davidkingsburyphoto.com
Inspiration pour une cuisine parallèle traditionnelle avec un placard avec porte à panneau encastré, des portes de placard blanches, une crédence verte, une crédence en carreau de verre et un électroménager en acier inoxydable.
Inspiration pour une cuisine parallèle traditionnelle avec un placard avec porte à panneau encastré, des portes de placard blanches, une crédence verte, une crédence en carreau de verre et un électroménager en acier inoxydable.

Stacy Zarin-Goldberg
Idées déco pour une cuisine ouverte linéaire et encastrable craftsman de taille moyenne avec un évier encastré, un placard avec porte à panneau encastré, des portes de placards vertess, un plan de travail en quartz modifié, une crédence verte, une crédence en carreau de verre, un sol en bois brun, îlot, un sol marron et un plan de travail gris.
Idées déco pour une cuisine ouverte linéaire et encastrable craftsman de taille moyenne avec un évier encastré, un placard avec porte à panneau encastré, des portes de placards vertess, un plan de travail en quartz modifié, une crédence verte, une crédence en carreau de verre, un sol en bois brun, îlot, un sol marron et un plan de travail gris.
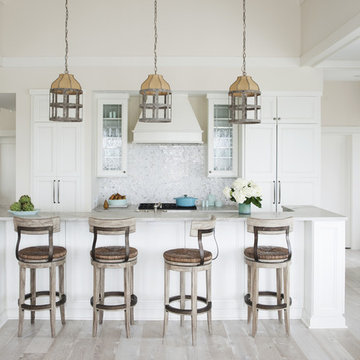
Anthony-Masterson
Exemple d'une grande cuisine ouverte bord de mer en L avec un placard avec porte à panneau encastré, des portes de placard blanches, un électroménager en acier inoxydable, parquet clair, îlot, un évier de ferme, plan de travail en marbre, une crédence blanche, une crédence en carreau de verre et un sol beige.
Exemple d'une grande cuisine ouverte bord de mer en L avec un placard avec porte à panneau encastré, des portes de placard blanches, un électroménager en acier inoxydable, parquet clair, îlot, un évier de ferme, plan de travail en marbre, une crédence blanche, une crédence en carreau de verre et un sol beige.

We opened up this kitchen by removing some upper cabinets that separated the breakfast bar/island from the dining area on one side and from the main living area on the other side. Custom cabinetry throughout added much needed storage and the glittering backsplash sparkles like the full moon on the sea. Upgraded appliances and ample counter space make this kitchen a home chef's dream.

This was a major remodel where the kitchen was completely gutted, flooring and soffits were removed and all the electrical in the kitchen had to be reworked and brought up to code. We used Waypoint Living Spaces for the perimeter cabinets and used a riser and crown molding to connect the cabinets to the ceiling. We chose Medallion Cabinetry for the island because the customer had her heart set on a green painted island. The hardware we used is from the Mulholland collection by Amerock. The customers have large family gathers and it was very important for them to have an island that was moveable. We used casters from Richelieu to create and island that could move easily, as well as having brakes to keep the island in place when they wanted.
Giallo Traversella granite was used on the perimeter countertops to tie together the greens and beige tones of the cabinetry and we used John Boos, walnut butcher block countertop for the island to compliment wood tones from the existing millwork in the home. The customer provided me with an inspiration picture for a backsplash, she knew she wanted a glass patterned backsplash. Ceramic Tiles International had released their Debut Petal mosaic tile and the customer loved it.
Prior to the remodel, the kitchen was very dark and very crowded, it did not function in a way that worked for my customer. We added under cabinet LED lights, one general ceiling fixture and LED Brio Disc lights with dimming capabilities so the customers could adjust the lighting to their specific needs.
Light fixtures were updated in the hallways as well as the kitchen.
My customer didn’t know exactly what they wanted as far as plumbing was concerned. They wanted products that were durable and easy to maintain. I chose the Blanco Performa undermount sink in the Truffle color due to is durability and the color complimented the other materials. We used Moen’s Arbor single handle pull down spray faucet and transitional soap dispenser due to its simplistic design, functionality and warranty. We used a ¾ horsepower Insinkerator disposal and a deluxe Steamball strainer basket.
The customer originally had Parquet flooring and they liked the look of real hardwood. Madeira 5” planks in Dark Gunstock oak was chosen for its color and durability. The flooring brought in warm neutral tones to compliment other materials. My customer wanted a larger window, but they had some safety concerns. We addressed their concerns by providing a larger Awning style window, using tempered glass and double locks.

This project was a typical suburban house that the owner wanted to modernize. The home was only 10 years old so we reused the cabinets and appliances. We lowered the bar and added some farmhouse style accents.
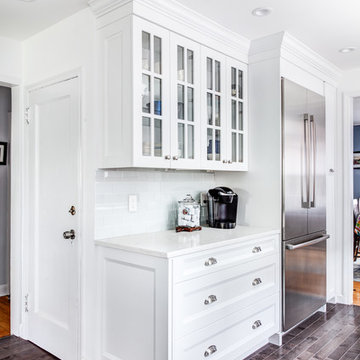
White Transitional style kitchen, designed, supplied and installed by Teoria Interiors for lovely clients' home in Manhasset, NY. Photography by Chris Veith Interior.
The dark hardwood floors, along with sleek stainless steel appliances, add a gorgeous contrast to the white cabinets and bring the space together.
Idées déco de cuisines avec un placard avec porte à panneau encastré et une crédence en carreau de verre
3