Idées déco de cuisines avec un placard avec porte à panneau encastré et une crédence en terre cuite
Trier par :
Budget
Trier par:Populaires du jour
61 - 80 sur 501 photos
1 sur 3
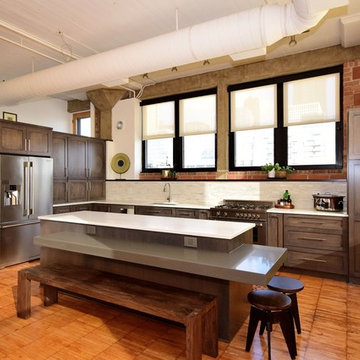
Gray stained, shaker style maple cabinets. Floating table height ledge on island. Dog bowls in pantry toe space concealed.
Photographer: Luke Cebulak
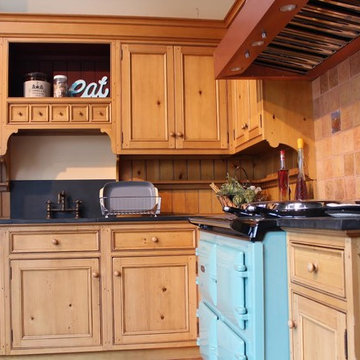
Réalisation d'une petite cuisine champêtre en L et bois clair fermée avec aucun îlot, un évier encastré, un placard avec porte à panneau encastré, plan de travail carrelé, une crédence rouge, une crédence en terre cuite, un électroménager de couleur, parquet foncé et un sol marron.
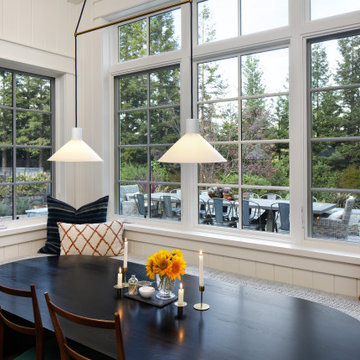
Aménagement d'une grande cuisine moderne en U avec un évier de ferme, un placard avec porte à panneau encastré, des portes de placard bleues, plan de travail en marbre, une crédence blanche, une crédence en terre cuite, un électroménager en acier inoxydable, parquet clair, îlot, un plan de travail blanc et un plafond voûté.
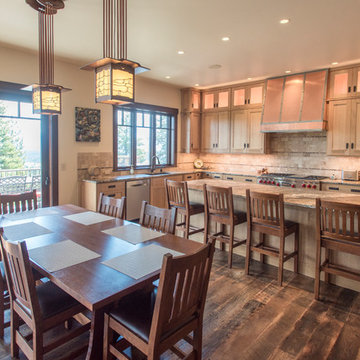
Stunning mountain side home overlooking McCall and Payette Lake. This home is 5000 SF on three levels with spacious outdoor living to take in the views. A hybrid timber frame home with hammer post trusses and copper clad windows. Super clients, a stellar lot, along with HOA and civil challenges all come together in the end to create some wonderful spaces.
Joshua Roper Photography
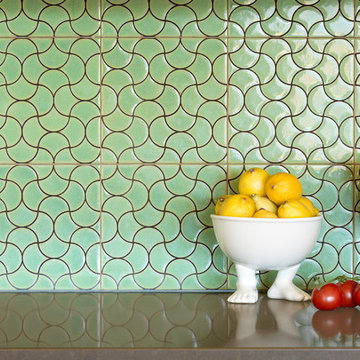
Don Holtz
Cette image montre une grande cuisine ouverte design en L avec un évier encastré, un placard avec porte à panneau encastré, des portes de placard blanches, un plan de travail en quartz modifié, une crédence verte, une crédence en terre cuite, un électroménager en acier inoxydable, un sol en bois brun et îlot.
Cette image montre une grande cuisine ouverte design en L avec un évier encastré, un placard avec porte à panneau encastré, des portes de placard blanches, un plan de travail en quartz modifié, une crédence verte, une crédence en terre cuite, un électroménager en acier inoxydable, un sol en bois brun et îlot.
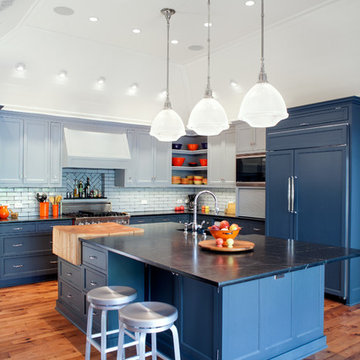
The new kitchen has 12'-0" high ceilings with painted boarding. Backsplash tile is glazed brick. The island butcher block was discovered in a Michigan antique store. Floors are hand-scraped hickory.
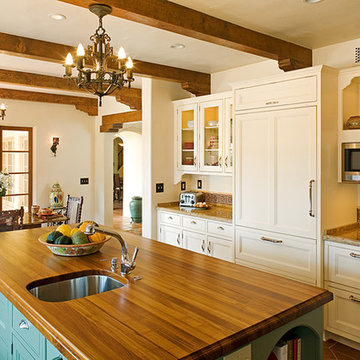
Our major goal was to have the ‘kitchen addition’, keep the authentic Spanish Revival style in this 1929 home.
Idée de décoration pour une grande cuisine américaine encastrable champêtre en U avec un placard avec porte à panneau encastré, des portes de placard blanches, un plan de travail en bois, une crédence multicolore, une crédence en terre cuite, un sol en carrelage de porcelaine et îlot.
Idée de décoration pour une grande cuisine américaine encastrable champêtre en U avec un placard avec porte à panneau encastré, des portes de placard blanches, un plan de travail en bois, une crédence multicolore, une crédence en terre cuite, un sol en carrelage de porcelaine et îlot.

Blending the old with the new gives this space a timeless feel and adds character and soul.
Réalisation d'une cuisine américaine bohème en U de taille moyenne avec un évier de ferme, un placard avec porte à panneau encastré, une crédence multicolore, une crédence en terre cuite, un électroménager de couleur, un sol en carrelage de porcelaine, aucun îlot, un sol multicolore, un plan de travail blanc et un plafond en bois.
Réalisation d'une cuisine américaine bohème en U de taille moyenne avec un évier de ferme, un placard avec porte à panneau encastré, une crédence multicolore, une crédence en terre cuite, un électroménager de couleur, un sol en carrelage de porcelaine, aucun îlot, un sol multicolore, un plan de travail blanc et un plafond en bois.
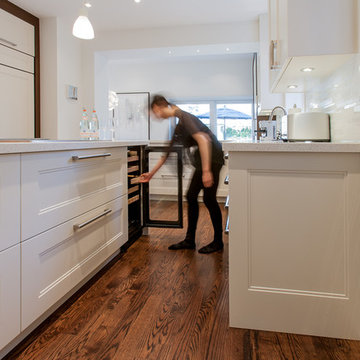
All mill-work is designed, provided and installed by Yorkville Design Centre
Inspiration pour une cuisine ouverte parallèle design avec une crédence en terre cuite, un placard avec porte à panneau encastré, une crédence blanche, des portes de placard blanches, un évier 2 bacs, un plan de travail en calcaire, un électroménager en acier inoxydable, un sol en bois brun et 2 îlots.
Inspiration pour une cuisine ouverte parallèle design avec une crédence en terre cuite, un placard avec porte à panneau encastré, une crédence blanche, des portes de placard blanches, un évier 2 bacs, un plan de travail en calcaire, un électroménager en acier inoxydable, un sol en bois brun et 2 îlots.
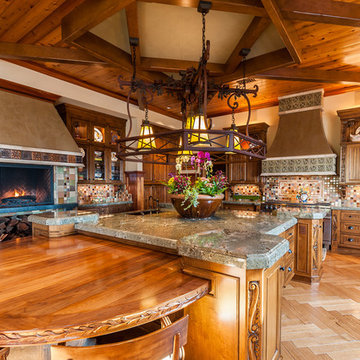
Beautiful warm wood dominates this cozy yet expansive kitchen. Craftsman style light fixtures offer soft light. Sage green counter tops and upholstery soften the wood tones and add contrast. A wood burning oven is lined with craftsman style tiles.
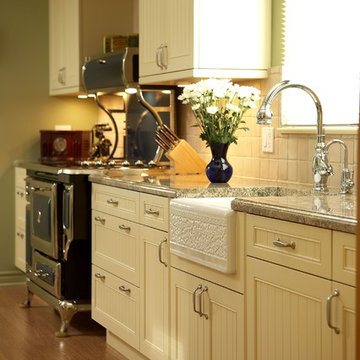
Custom Kitchen detail with apron sink. Blue stove was a reproduction. Cupboards are pale yellow; countertops are granite.
Jeanne Grier/Stylish Fireplaces & Interiors
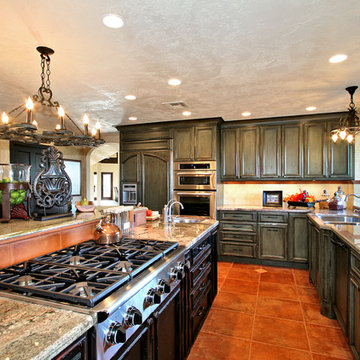
A downdraft ventilation system has been added to the island to help keep the space above open and to eliminate the need for a drop down from the ceiling hood. Great combo with the island being painted Black with distressing and rub-through tones. The perimeter cabinets are painted green with distressing and rub-through colors of Gold. Beautifully stunning in person.
Photography by: PreveiwFirst.com
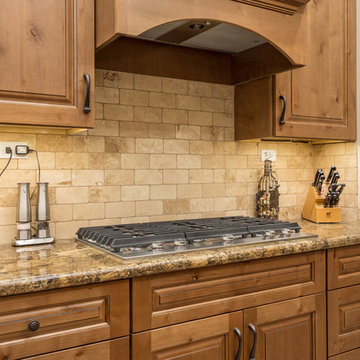
ListerPros
Cette photo montre une cuisine américaine montagne en U et bois brun de taille moyenne avec un évier 2 bacs, un placard avec porte à panneau encastré, un plan de travail en granite, une crédence beige, une crédence en terre cuite, un électroménager en acier inoxydable et îlot.
Cette photo montre une cuisine américaine montagne en U et bois brun de taille moyenne avec un évier 2 bacs, un placard avec porte à panneau encastré, un plan de travail en granite, une crédence beige, une crédence en terre cuite, un électroménager en acier inoxydable et îlot.
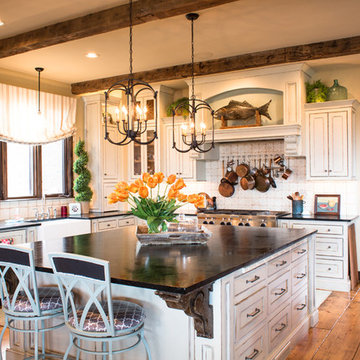
Exemple d'une grande cuisine américaine montagne en L et bois vieilli avec un évier de ferme, un plan de travail en stéatite, une crédence en terre cuite, un électroménager en acier inoxydable, un sol en bois brun, un placard avec porte à panneau encastré, une crédence blanche et îlot.
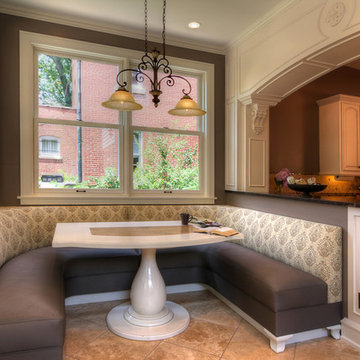
The breakfast addition has built-in banquette seating adjacent to a breakfast bar that connects it to the kitchen.
A Central West End home in the City of St. Louis now has a sunroom addition and porch that tastefully compliments the original architecture from 1892.
Outside, the brick, cedar and wrought iron back porch reaches out to both the in-ground swimming pool and the driveway. Inside, the sunroom is a combination breakfast nook with banquette seating and a home office. Built-in furniture is how the room accommodates multiple functions while feeling spacious.
The homeowner talks about this project at: http://youtu.be/Q5JiQ3errIk
Photo by Toby Weiss @ Mosby Building Arts
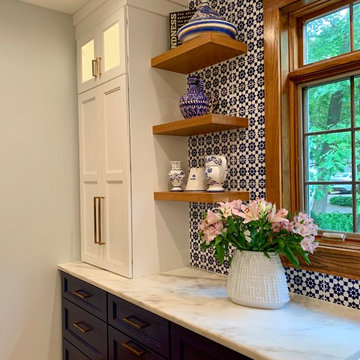
Geneva Cabinet Company, LLC., LAKE GENEVA, WI.,- kitchen remodel featuring blue and white cabinetry from Plato Woodwork and tile from Bella Tile and Stone. Custom cabinetry is painted with Benjamin Moore Arctic White Uppers and Moody Blue Bases. Hardware is from Schaub in a natural bronze finish
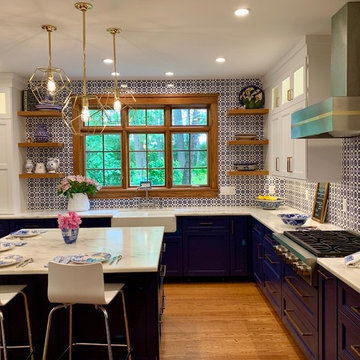
Geneva Cabinet Company, LLC., LAKE GENEVA, WI.,- kitchen remodel featuring blue and white cabinetry from Plato Woodwork and tile from Bella Tile and Stone. Custom cabinetry is painted with Benjamin Moore Arctic White Uppers and Moody Blue Bases. Hardware is from Schaub in a natural bronze finish
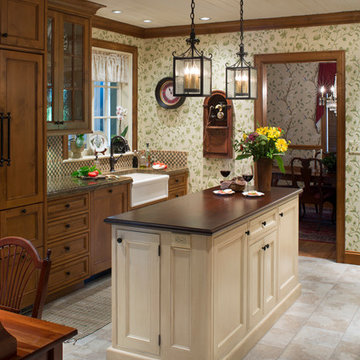
David Deitrich
Inspiration pour une petite cuisine encastrable traditionnelle en U et bois brun fermée avec un évier de ferme, un placard avec porte à panneau encastré, un plan de travail en granite, une crédence multicolore, une crédence en terre cuite, un sol en carrelage de céramique et îlot.
Inspiration pour une petite cuisine encastrable traditionnelle en U et bois brun fermée avec un évier de ferme, un placard avec porte à panneau encastré, un plan de travail en granite, une crédence multicolore, une crédence en terre cuite, un sol en carrelage de céramique et îlot.
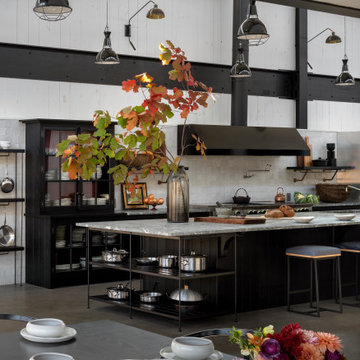
Idée de décoration pour une cuisine champêtre avec un évier encastré, un placard avec porte à panneau encastré, un plan de travail en stéatite, une crédence en terre cuite, un électroménager en acier inoxydable, sol en béton ciré, îlot et un plafond en lambris de bois.
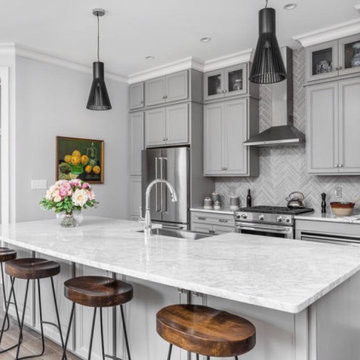
Exemple d'une grande cuisine américaine linéaire nature avec un évier de ferme, un placard avec porte à panneau encastré, des portes de placard grises, plan de travail en marbre, une crédence grise, une crédence en terre cuite, un électroménager en acier inoxydable, îlot, un sol gris et un plan de travail blanc.
Idées déco de cuisines avec un placard avec porte à panneau encastré et une crédence en terre cuite
4