Idées déco de cuisines avec un placard avec porte à panneau encastré et une crédence miroir
Trier par :
Budget
Trier par:Populaires du jour
61 - 80 sur 658 photos
1 sur 3
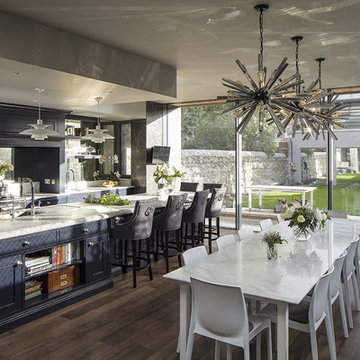
The project involved using Blanco Eclipse Quartzite marble for the kitchen in this modern style kitchen in South Dublin. The natural light mixed with the Blanco Eclipse add depth and drama to this fusion living space, whilst the underlying dark undertone found in cabinetry adds a unique feel. Material used: Blanco Eclipse Quartzite. Status: Completed in Winter 2017.
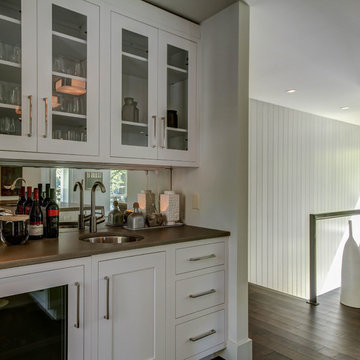
Dave Kingma
Cette image montre une cuisine ouverte bohème en L de taille moyenne avec un évier 2 bacs, un placard avec porte à panneau encastré, des portes de placard blanches, un plan de travail en béton, une crédence miroir, un électroménager en acier inoxydable, parquet foncé et îlot.
Cette image montre une cuisine ouverte bohème en L de taille moyenne avec un évier 2 bacs, un placard avec porte à panneau encastré, des portes de placard blanches, un plan de travail en béton, une crédence miroir, un électroménager en acier inoxydable, parquet foncé et îlot.
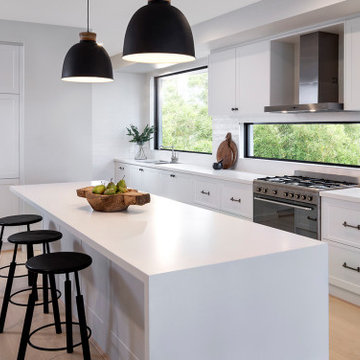
Kitchen
Aménagement d'une grande cuisine encastrable contemporaine en L avec un évier 2 bacs, un placard avec porte à panneau encastré, des portes de placard blanches, une crédence miroir, îlot, un sol noir et un plan de travail blanc.
Aménagement d'une grande cuisine encastrable contemporaine en L avec un évier 2 bacs, un placard avec porte à panneau encastré, des portes de placard blanches, une crédence miroir, îlot, un sol noir et un plan de travail blanc.
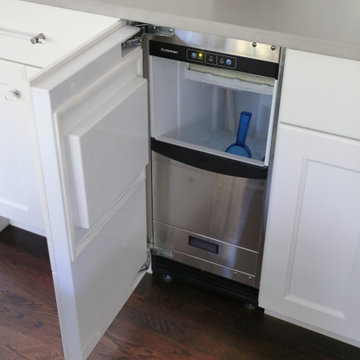
An ice maker built into a custom wet bar for convenience while entertaining. It is concealed with a white cabinet front that matches the rest of the cabinetry.
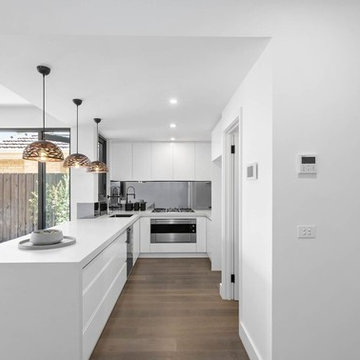
BENTLEIGH EAST
Cette image montre une cuisine ouverte parallèle minimaliste de taille moyenne avec un sol en bois brun, un sol marron, un évier posé, un placard avec porte à panneau encastré, des portes de placard blanches, plan de travail en marbre, une crédence grise, une crédence miroir, un électroménager en acier inoxydable, îlot et un plan de travail blanc.
Cette image montre une cuisine ouverte parallèle minimaliste de taille moyenne avec un sol en bois brun, un sol marron, un évier posé, un placard avec porte à panneau encastré, des portes de placard blanches, plan de travail en marbre, une crédence grise, une crédence miroir, un électroménager en acier inoxydable, îlot et un plan de travail blanc.
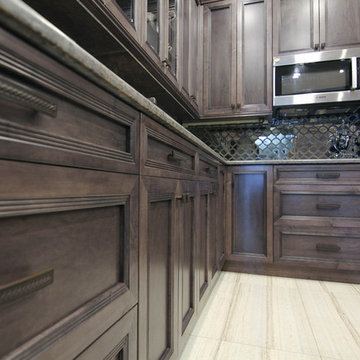
Mirror tile back splash adds so much glam to this dark and moody Brooklyn kitchen! Mix of dark stained cabinets with painted island and pantries, makes this space warm and inviting.
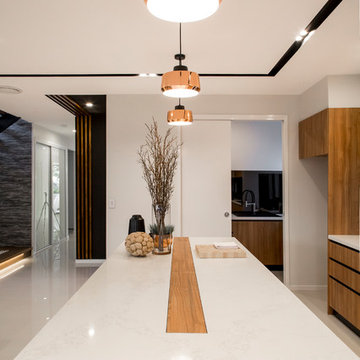
Photo Credits: Rocky & Ivan Photographic Division
Exemple d'une cuisine ouverte parallèle et encastrable moderne en bois brun de taille moyenne avec un placard avec porte à panneau encastré, un plan de travail en surface solide, une crédence orange, une crédence miroir, un sol en carrelage de céramique, îlot et un sol beige.
Exemple d'une cuisine ouverte parallèle et encastrable moderne en bois brun de taille moyenne avec un placard avec porte à panneau encastré, un plan de travail en surface solide, une crédence orange, une crédence miroir, un sol en carrelage de céramique, îlot et un sol beige.
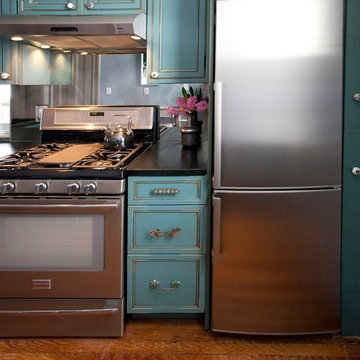
This small space demanded attention to detail and smart solutions, starting with the table and chairs. Too tiny for a standard kitchen table, we added a table that folds down against the wall with foldable chairs that can be hung on the wall when not in use. Typically neglected space between the refrigerator and the wall was turned into spice cabinets, ceiling height uppers maximize storage, and a mirrored backsplash creates the illusion of more space. But small spaces don't have to be vacant of character, as proven by the distressed aqua cabinetry and mismatched knobs.
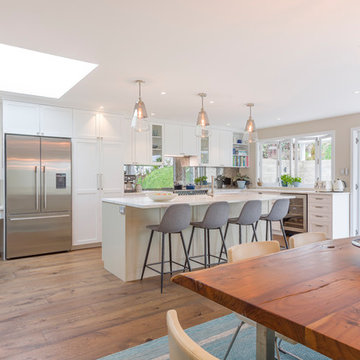
Photos by Kallan McLeod
Idées déco pour une grande cuisine américaine classique en L avec un évier encastré, un placard avec porte à panneau encastré, des portes de placard blanches, un plan de travail en quartz modifié, un électroménager en acier inoxydable, un sol en bois brun, îlot, un sol marron, un plan de travail blanc et une crédence miroir.
Idées déco pour une grande cuisine américaine classique en L avec un évier encastré, un placard avec porte à panneau encastré, des portes de placard blanches, un plan de travail en quartz modifié, un électroménager en acier inoxydable, un sol en bois brun, îlot, un sol marron, un plan de travail blanc et une crédence miroir.
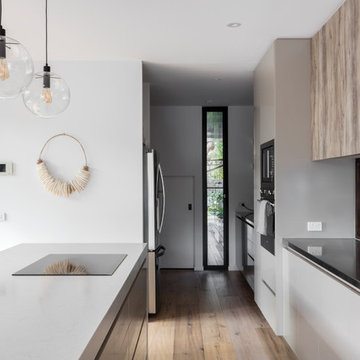
The Rose Bay house is a fully realised example of design collaboration at it’s best. This custom, pre-fabricated home was architecturally designed by Pleysier Perkins and constructed by PreBuilt in their Melbourne factory before being transported by truck to it’s final resting place in the leafy Eastern beachside suburbs of Sydney. The Designory team worked closely with the clients to refine the specifications for all of the finishes and interiors throughout the expansive new home. With a brief for a “luxe coastal meets city” aesthetic, dark timber stains were mixed with white washed timbers, sandy natural stones and layers of tonal colour. Feature elements such as pendant and wall lighting were used to create areas of drama within the home, along with beautiful handle detail, wallpaper selections and sheer, textural window treatments. All of the selections had function at their core with family friendliness paramount – from hardwearing joinery finishes and tactile porcelain tiles through to comfort led seating choices. With stunning greenery and landscaped areas cleverly designed by the team at Secret Gardens, and custom artworks by the owners talented friends and family, it was the perfect background for beautiful and tactile decorating elements including rugs, furniture, soft furnishings and accessories.
CREDITS:
Interiors : Larissa Raywood
Builder: PreBuilt Australia
Architecture: Pleskier Perkins
Photography: Tom Ferguson
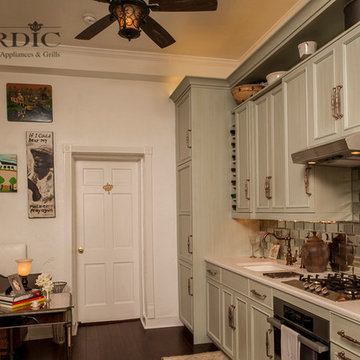
Steve Whitsitt
Idée de décoration pour une petite cuisine américaine linéaire tradition avec un évier encastré, des portes de placards vertess, un plan de travail en granite, une crédence miroir, un électroménager en acier inoxydable, parquet foncé, un placard avec porte à panneau encastré, une crédence métallisée et aucun îlot.
Idée de décoration pour une petite cuisine américaine linéaire tradition avec un évier encastré, des portes de placards vertess, un plan de travail en granite, une crédence miroir, un électroménager en acier inoxydable, parquet foncé, un placard avec porte à panneau encastré, une crédence métallisée et aucun îlot.
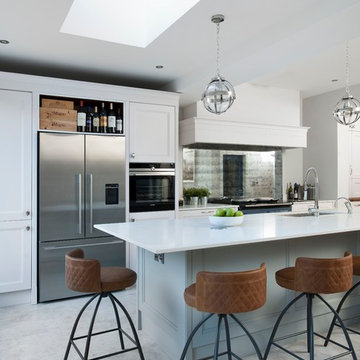
Rory Corrigan
Aménagement d'une cuisine américaine classique de taille moyenne avec un évier 2 bacs, un placard avec porte à panneau encastré, des portes de placard blanches, une crédence miroir, un électroménager de couleur, îlot et un sol blanc.
Aménagement d'une cuisine américaine classique de taille moyenne avec un évier 2 bacs, un placard avec porte à panneau encastré, des portes de placard blanches, une crédence miroir, un électroménager de couleur, îlot et un sol blanc.
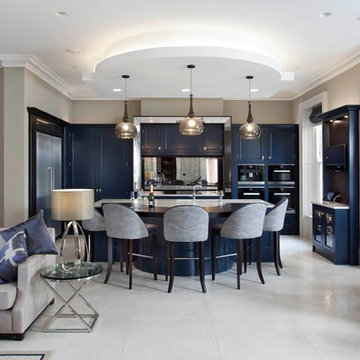
Cette photo montre une cuisine ouverte chic en U avec un placard avec porte à panneau encastré, des portes de placard bleues, une crédence miroir, un électroménager noir, îlot et un sol blanc.
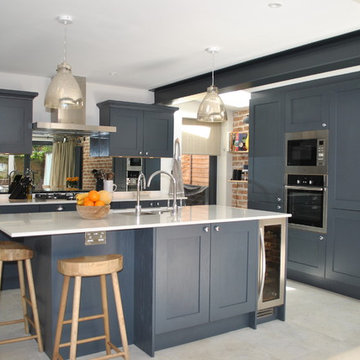
Modern shaker kitchen in dark slate blue looks stunning against the brick wall. The cabinets are complemented by marble effect quartz worktop. Bronze mirror splashback adds the wow factor to this modern extension .
The island faces the back garden and this lay-out provides not just additional storage and seating but also leaves plenty of room for a dining table and sofa for a young growing family.
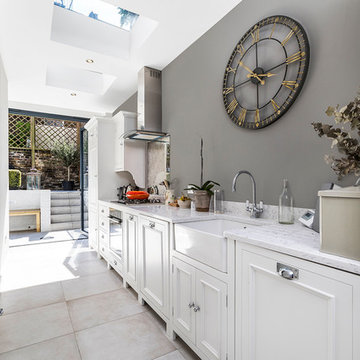
Cette photo montre une petite cuisine linéaire chic avec des portes de placard blanches, plan de travail en marbre, carreaux de ciment au sol, aucun îlot, un sol gris, un évier de ferme, un placard avec porte à panneau encastré et une crédence miroir.
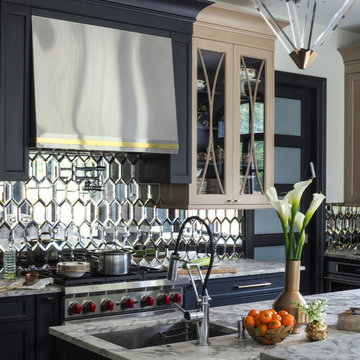
Idées déco pour une grande cuisine américaine classique en U avec un évier encastré, un placard avec porte à panneau encastré, des portes de placard beiges, un plan de travail en quartz, une crédence blanche, une crédence miroir, un électroménager en acier inoxydable et îlot.
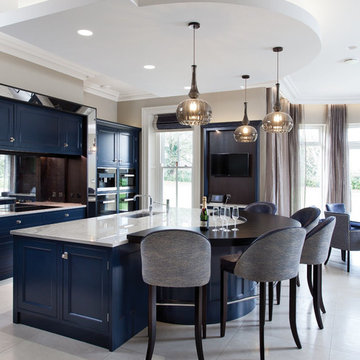
Hand painted dark blue/navy classical kitchen with white veined quartzite work surfaces with bar stool seating for 5
Miele appliances with Siemens aCool refrigeration
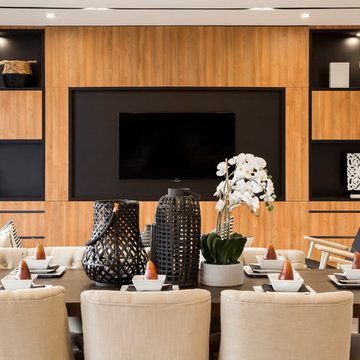
Photo Credits: Rocky & Ivan Photographic Division
Cette image montre une cuisine ouverte parallèle et encastrable minimaliste en bois brun de taille moyenne avec un placard avec porte à panneau encastré, un plan de travail en surface solide, une crédence orange, une crédence miroir, un sol en carrelage de céramique, îlot et un sol beige.
Cette image montre une cuisine ouverte parallèle et encastrable minimaliste en bois brun de taille moyenne avec un placard avec porte à panneau encastré, un plan de travail en surface solide, une crédence orange, une crédence miroir, un sol en carrelage de céramique, îlot et un sol beige.
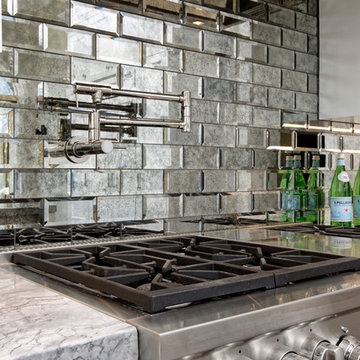
Design by #PaulBentham4JenniferGilmer in Baltimore, Maryland. Photography by Bob Narod. http://www.gilmerkitchens.com/
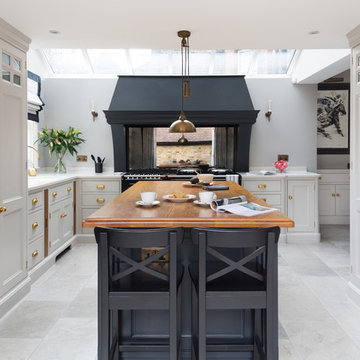
The focal point of the kitchen is without a doubt the large 6 oven black Aga. Traditionally associated with country homes, it’s really lovely to see an Aga in a London family home. The canopy was designed especially for this room: it catches the eye and conceals the extractor. Painted in the same bold black as the island, it helps to anchor the entire design. The clients chose the antiqued distressed effect mirror splashback, which has a softer feel than plain mirror, but still accentuates the light feel of the room.
The symmetry of this kitchen is designed to create a balanced look, while the detailing is simple to add to the contemporary feel. The bold colour palette of the kitchen and dining area perfectly suits the space and is softened with accents of natural smoked oak and antique brass.
Photo Credit: Paul Craig
Idées déco de cuisines avec un placard avec porte à panneau encastré et une crédence miroir
4