Idées déco de cuisines avec un placard avec porte à panneau encastré et une crédence multicolore
Trier par :
Budget
Trier par:Populaires du jour
41 - 60 sur 18 173 photos
1 sur 3

Photography by Garrett Rowland Photography
Designed by Pete Cardamone
Réalisation d'une cuisine américaine chalet en U avec un évier de ferme, un placard avec porte à panneau encastré, des portes de placard grises, un électroménager en acier inoxydable, un sol en bois brun et une crédence multicolore.
Réalisation d'une cuisine américaine chalet en U avec un évier de ferme, un placard avec porte à panneau encastré, des portes de placard grises, un électroménager en acier inoxydable, un sol en bois brun et une crédence multicolore.
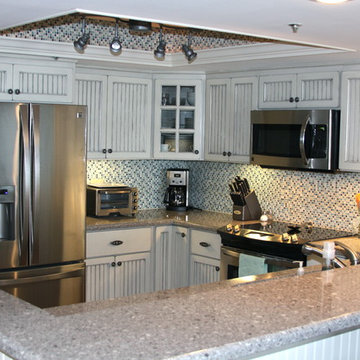
Aménagement d'une cuisine américaine classique en L de taille moyenne avec un évier encastré, un placard avec porte à panneau encastré, des portes de placard blanches, un plan de travail en granite, une crédence multicolore, une crédence en mosaïque, un électroménager en acier inoxydable et une péninsule.
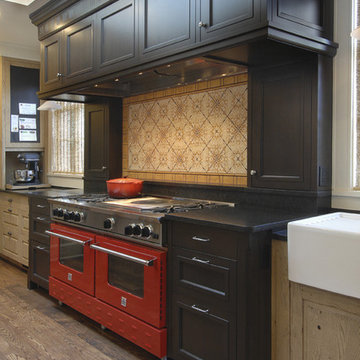
Architect: Theresa Freedman
Réalisation d'une cuisine tradition avec un électroménager de couleur, un évier de ferme, un placard avec porte à panneau encastré, des portes de placard noires et une crédence multicolore.
Réalisation d'une cuisine tradition avec un électroménager de couleur, un évier de ferme, un placard avec porte à panneau encastré, des portes de placard noires et une crédence multicolore.
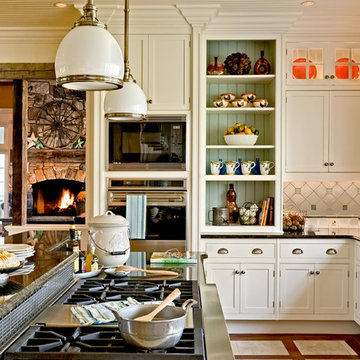
Country Home. Photographer: Rob Karosis
Inspiration pour une cuisine américaine traditionnelle avec un placard avec porte à panneau encastré, un électroménager en acier inoxydable, des portes de placard blanches, un plan de travail en granite, une crédence multicolore, un évier de ferme et une crédence en céramique.
Inspiration pour une cuisine américaine traditionnelle avec un placard avec porte à panneau encastré, un électroménager en acier inoxydable, des portes de placard blanches, un plan de travail en granite, une crédence multicolore, un évier de ferme et une crédence en céramique.

Exemple d'une cuisine ouverte chic en L de taille moyenne avec un placard avec porte à panneau encastré, des portes de placard blanches, une crédence multicolore, une crédence en carreau de ciment, un électroménager en acier inoxydable, parquet clair, îlot, un sol beige, un évier encastré et un plan de travail en quartz.

Exemple d'une cuisine ouverte craftsman en U et bois brun de taille moyenne avec un évier encastré, un placard avec porte à panneau encastré, un plan de travail en granite, une crédence multicolore, une crédence en carreau briquette, un électroménager en acier inoxydable, un sol en bois brun, îlot, un sol marron et plan de travail noir.

A unique combination of materials and design details blend to form an originally rustic kitchen with a European flair. The centerpiece of the design is the over mantle hood with surrounding reclaimed beams. A La Cornue range is a fitting complementary piece. An artisan rich space, the sink is hand hammered in pewter and table island base custom fabricated in hammered iron. The pantry doors are repurposed with the grill work made from a vintage fence!
Cabinets in custom green, alder wood on island, Sub Zero integrated refrigerator, Miele Coffee maker and single wall oven, La Cornue 36” Cornue Fe range.
Photographer - Bruce Van Inwegen

Réalisation d'une cuisine américaine encastrable tradition en U et bois clair avec un évier encastré, un placard avec porte à panneau encastré, plan de travail en marbre, une crédence multicolore, une crédence en marbre, un sol en bois brun, îlot, un sol marron et un plan de travail multicolore.

Idées déco pour une cuisine ouverte bord de mer en U et bois clair avec un évier 1 bac, un placard avec porte à panneau encastré, un plan de travail en quartz modifié, une crédence multicolore, une crédence en céramique, un électroménager en acier inoxydable, parquet foncé, îlot, un sol marron, un plan de travail multicolore et un plafond voûté.

Written by Mary Kate Hogan for Westchester Home Magazine.
"The Goal: The family that cooks together has the most fun — especially when their kitchen is equipped with four ovens and tons of workspace. After a first-floor renovation of a home for a couple with four grown children, the new kitchen features high-tech appliances purchased through Royal Green and a custom island with a connected table to seat family, friends, and cooking spectators. An old dining room was eliminated, and the whole area was transformed into one open, L-shaped space with a bar and family room.
“They wanted to expand the kitchen and have more of an entertaining room for their family gatherings,” says designer Danielle Florie. She designed the kitchen so that two or three people can work at the same time, with a full sink in the island that’s big enough for cleaning vegetables or washing pots and pans.
Key Features:
Well-Stocked Bar: The bar area adjacent to the kitchen doubles as a coffee center. Topped with a leathered brown marble, the bar houses the coffee maker as well as a wine refrigerator, beverage fridge, and built-in ice maker. Upholstered swivel chairs encourage people to gather and stay awhile.
Finishing Touches: Counters around the kitchen and the island are covered with a Cambria quartz that has the light, airy look the homeowners wanted and resists stains and scratches. A geometric marble tile backsplash is an eye-catching decorative element.
Into the Wood: The larger table in the kitchen was handmade for the family and matches the island base. On the floor, wood planks with a warm gray tone run diagonally for added interest."
Bilotta Designer: Danielle Florie
Photographer: Phillip Ennis

Réalisation d'une cuisine ouverte tradition en U avec un évier encastré, un placard avec porte à panneau encastré, des portes de placard bleues, plan de travail en marbre, une crédence multicolore, une crédence en marbre, un sol en bois brun, îlot, un sol marron et un plan de travail multicolore.

Inspiration pour une très grande cuisine américaine parallèle traditionnelle avec un évier encastré, un placard avec porte à panneau encastré, des portes de placard bleues, un plan de travail en quartz modifié, une crédence multicolore, une crédence en quartz modifié, un électroménager en acier inoxydable, 2 îlots, un sol marron, un plan de travail gris et un sol en bois brun.
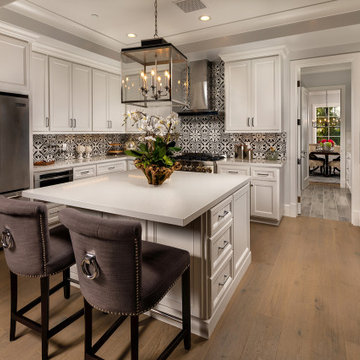
Idées déco pour une cuisine classique en U avec un évier de ferme, un placard avec porte à panneau encastré, des portes de placard blanches, une crédence multicolore, un électroménager en acier inoxydable, un sol en bois brun, îlot, un sol marron et un plan de travail blanc.

We opened up this kitchen by removing some upper cabinets that separated the breakfast bar/island from the dining area on one side and from the main living area on the other side. Custom cabinetry throughout added much needed storage and the glittering backsplash sparkles like the full moon on the sea. Upgraded appliances and ample counter space make this kitchen a home chef's dream.

Cette photo montre une très grande cuisine ouverte tendance en bois foncé avec un évier de ferme, un placard avec porte à panneau encastré, un plan de travail en quartz, une crédence multicolore, un électroménager en acier inoxydable, un sol en bois brun, îlot, un sol marron et un plan de travail multicolore.
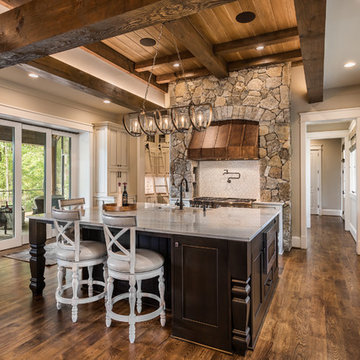
Open kitchen with large island
Idée de décoration pour une grande cuisine chalet avec un électroménager en acier inoxydable, îlot, un sol marron, un placard avec porte à panneau encastré, des portes de placard beiges, une crédence multicolore, parquet foncé et un plan de travail gris.
Idée de décoration pour une grande cuisine chalet avec un électroménager en acier inoxydable, îlot, un sol marron, un placard avec porte à panneau encastré, des portes de placard beiges, une crédence multicolore, parquet foncé et un plan de travail gris.
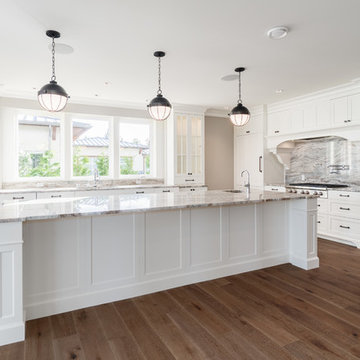
LIDA Construction Interior Designer - Lawrie Keogh
Idées déco pour une grande cuisine américaine classique en U avec un évier encastré, un placard avec porte à panneau encastré, des portes de placard blanches, un plan de travail en calcaire, une crédence multicolore, une crédence en dalle de pierre, un électroménager en acier inoxydable, un sol en bois brun, îlot, un sol marron et un plan de travail multicolore.
Idées déco pour une grande cuisine américaine classique en U avec un évier encastré, un placard avec porte à panneau encastré, des portes de placard blanches, un plan de travail en calcaire, une crédence multicolore, une crédence en dalle de pierre, un électroménager en acier inoxydable, un sol en bois brun, îlot, un sol marron et un plan de travail multicolore.

Greg Premru
Idée de décoration pour une cuisine américaine bicolore marine avec un évier encastré, un placard avec porte à panneau encastré, des portes de placard grises, une crédence multicolore, un électroménager en acier inoxydable, un sol en bois brun, îlot, un sol marron et un plan de travail blanc.
Idée de décoration pour une cuisine américaine bicolore marine avec un évier encastré, un placard avec porte à panneau encastré, des portes de placard grises, une crédence multicolore, un électroménager en acier inoxydable, un sol en bois brun, îlot, un sol marron et un plan de travail blanc.
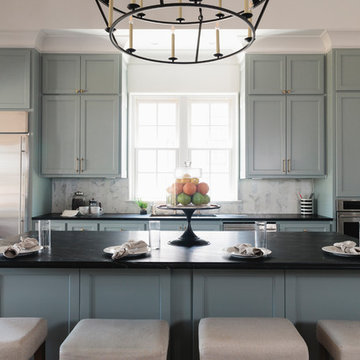
Inspiration pour une cuisine marine avec un placard avec porte à panneau encastré, des portes de placard bleues, une crédence multicolore, une crédence en marbre, un électroménager en acier inoxydable, parquet foncé, îlot, un sol marron et plan de travail noir.
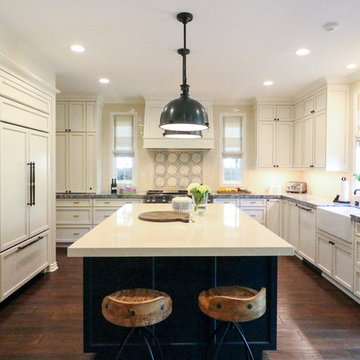
Cette photo montre une cuisine encastrable chic avec un évier de ferme, un placard avec porte à panneau encastré, des portes de placard blanches, une crédence multicolore, parquet foncé, îlot, un sol marron, un plan de travail gris et fenêtre au-dessus de l'évier.
Idées déco de cuisines avec un placard avec porte à panneau encastré et une crédence multicolore
3