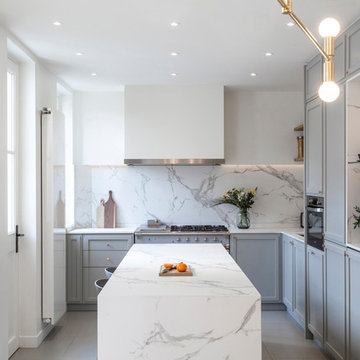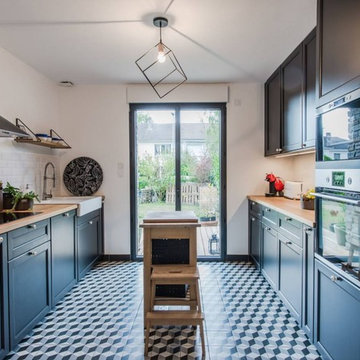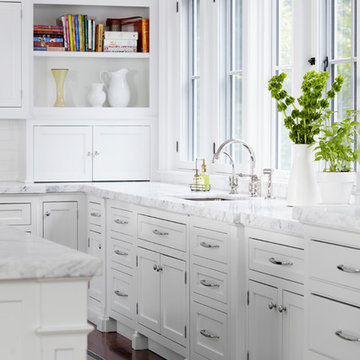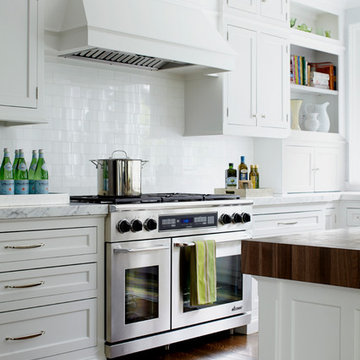Idées déco de cuisines avec un placard avec porte à panneau encastré et une crédence
Trier par :
Budget
Trier par:Populaires du jour
1 - 20 sur 150 870 photos
1 sur 3

Bertrand Fompeyrine Photographe
Idée de décoration pour une cuisine design en L avec un placard avec porte à panneau encastré, des portes de placard grises, une crédence blanche, une crédence en dalle de pierre, îlot, un sol gris et un plan de travail blanc.
Idée de décoration pour une cuisine design en L avec un placard avec porte à panneau encastré, des portes de placard grises, une crédence blanche, une crédence en dalle de pierre, îlot, un sol gris et un plan de travail blanc.

Alfredo Brandt
Cette photo montre une grande cuisine américaine linéaire industrielle avec un placard avec porte à panneau encastré, des portes de placard noires, une crédence beige, une crédence en mosaïque, un électroménager noir, aucun îlot, plan de travail noir, un évier encastré, carreaux de ciment au sol et un sol rose.
Cette photo montre une grande cuisine américaine linéaire industrielle avec un placard avec porte à panneau encastré, des portes de placard noires, une crédence beige, une crédence en mosaïque, un électroménager noir, aucun îlot, plan de travail noir, un évier encastré, carreaux de ciment au sol et un sol rose.

Nos clients, une famille avec 3 enfants, ont fait l'acquisition de ce bien avec une jolie surface de type loft (200 m²). Cependant, ce dernier manquait de personnalité et il était nécessaire de créer de belles liaisons entre les différents étages afin d'obtenir un tout cohérent et esthétique.
Nos équipes, en collaboration avec @charlotte_fequet, ont travaillé des tons pastel, camaïeux de bleus afin de créer une continuité et d’amener le ciel bleu à l’intérieur.
Pour le sol du RDC, nous avons coulé du béton ciré @okre.eu afin d'accentuer le côté loft tout en réduisant les coûts de dépose parquet. Néanmoins, pour les pièces à l'étage, un nouveau parquet a été posé pour plus de chaleur.
Au RDC, la chambre parentale a été remplacée par une cuisine. Elle s'ouvre à présent sur le salon, la salle à manger ainsi que la terrasse. La nouvelle cuisine offre à la fois un côté doux avec ses caissons peints en Biscuit vert (@ressource_peintures) et un côté graphique grâce à ses suspensions @celinewrightparis et ses deux verrières sur mesure.
Ce côté graphique est également présent dans les SDB avec des carreaux de ciments signés @mosaic.factory. On y retrouve des choix avant-gardistes à l'instar des carreaux de ciments créés en collaboration avec Valentine Bärg ou encore ceux issus de la collection "Forma".
Des menuiseries sur mesure viennent embellir le loft tout en le rendant plus fonctionnel. Dans le salon, les rangements sous l'escalier et la banquette ; le salon TV où nos équipes ont fait du semi sur mesure avec des caissons @ikeafrance ; les verrières de la SDB et de la cuisine ; ou encore cette somptueuse bibliothèque qui vient structurer le couloir

Exemple d'une cuisine chic en U de taille moyenne avec un évier de ferme, un placard avec porte à panneau encastré, des portes de placard noires, un plan de travail en bois, une crédence blanche, une crédence en carreau de porcelaine, un électroménager en acier inoxydable, un sol en carrelage de céramique, une péninsule, un sol multicolore et un plan de travail beige.

Jours & Nuits © 2018 Houzz
Cette image montre une cuisine parallèle traditionnelle de taille moyenne avec un évier de ferme, des portes de placard noires, un plan de travail en bois, une crédence en carrelage métro, carreaux de ciment au sol, îlot, un placard avec porte à panneau encastré, une crédence blanche, un électroménager en acier inoxydable, un sol multicolore et un plan de travail marron.
Cette image montre une cuisine parallèle traditionnelle de taille moyenne avec un évier de ferme, des portes de placard noires, un plan de travail en bois, une crédence en carrelage métro, carreaux de ciment au sol, îlot, un placard avec porte à panneau encastré, une crédence blanche, un électroménager en acier inoxydable, un sol multicolore et un plan de travail marron.

Robert Elkins
Cette photo montre une cuisine bicolore chic en L avec un évier de ferme, un placard avec porte à panneau encastré, des portes de placard blanches, une crédence grise, une crédence en dalle de pierre, un électroménager en acier inoxydable, parquet clair, îlot, un sol marron et un plan de travail gris.
Cette photo montre une cuisine bicolore chic en L avec un évier de ferme, un placard avec porte à panneau encastré, des portes de placard blanches, une crédence grise, une crédence en dalle de pierre, un électroménager en acier inoxydable, parquet clair, îlot, un sol marron et un plan de travail gris.

Exemple d'une cuisine encastrable chic en U avec un évier encastré, un placard avec porte à panneau encastré, des portes de placard blanches, une crédence blanche, une crédence en dalle de pierre, parquet clair, îlot, un sol beige et plan de travail noir.

Aménagement d'une cuisine américaine classique avec un évier de ferme, un placard avec porte à panneau encastré, des portes de placard blanches, plan de travail en marbre, une crédence blanche, une crédence en marbre, un électroménager en acier inoxydable, un sol en bois brun, îlot, un sol marron, un plan de travail blanc et poutres apparentes.

Cette image montre une arrière-cuisine traditionnelle en L avec un évier encastré, un placard avec porte à panneau encastré, des portes de placard grises, une crédence grise, une crédence en carreau de verre, un sol marron, un plan de travail blanc et un sol en bois brun.

adamtaylorphotos.com
Cette image montre une grande cuisine américaine encastrable traditionnelle en L avec un évier encastré, une crédence blanche, parquet foncé, îlot, un sol marron, un placard avec porte à panneau encastré, des portes de placard grises, un plan de travail en quartz modifié et une crédence en carrelage métro.
Cette image montre une grande cuisine américaine encastrable traditionnelle en L avec un évier encastré, une crédence blanche, parquet foncé, îlot, un sol marron, un placard avec porte à panneau encastré, des portes de placard grises, un plan de travail en quartz modifié et une crédence en carrelage métro.

Free ebook, Creating the Ideal Kitchen. DOWNLOAD NOW
The homeowners of this mid-century Colonial and family of four were frustrated with the layout of their existing kitchen which was a small, narrow peninsula layout but that was adjoining a large space that they could not figure out how to use. Stealing part of the unused space seemed like an easy solution, except that there was an existing transition in floor height which made that a bit tricky. The solution of bringing the floor height up to meet the height of the existing kitchen allowed us to do just that.
This solution also offered some challenges. The exterior door had to be raised which resulted in some exterior rework, and the floor transition had to happen somewhere to get out to the garage, so we ended up “pushing” it towards what is now a new mudroom and powder room area. This solution allows for a small but functional and hidden mudroom area and more private powder room situation.
Another challenge of the design was the very narrow space. To minimize issues with this, we moved the location of the refrigerator into the newly found space which gave us an L-shaped layout allowing for an island and even some shallow pantry storage. The windows over the kitchen sink were expanded in size and relocated to allow more light into the room. A breakfast table fits perfectly in the area adjacent to the existing French doors and there was even room for a small bar area that helps transition from inside to outside for entertaining. The confusing unused space now makes sense and provides functionality on a daily basis.
To help bring some calm to this busy family, a pallet of soft neutrals was chosen -- gray glass tile with a simple metal accent strip, clear modern pendant lights and a neutral color scheme for cabinetry and countertops.
For more information on kitchen and bath design ideas go to: www.kitchenstudio-ge.com

Featuring Bakes & Kropp Meridian Cabinetry in a white hand-painted finish, this custom Southampton kitchen is an open-concept space high on elegant style and smart storage. The upper doors showcase a beautiful patterned glass for a subtle touch of shine and texture, and the rich Walnut island warms the entire space. A striking focal point, the Bakes & Kropp range hood is a one-of-a-kind stainless steel masterpiece built for this space. All of the specialty details and finishes, including the polished nickel hardware, coordinate beautifully for a truly spectacular luxury kitchen.

Laura Moss
Idée de décoration pour une cuisine américaine tradition en L de taille moyenne avec un placard avec porte à panneau encastré, des portes de placard blanches, une crédence blanche, une crédence en carrelage métro, un électroménager en acier inoxydable, parquet foncé et îlot.
Idée de décoration pour une cuisine américaine tradition en L de taille moyenne avec un placard avec porte à panneau encastré, des portes de placard blanches, une crédence blanche, une crédence en carrelage métro, un électroménager en acier inoxydable, parquet foncé et îlot.

This kitchen was designed with all custom cabinetry with the lower cabinets finished in Sherwin Williams Iron Ore and the upper cabinets finished in Sherwin Williams Origami. The quartzite countertops carry up the backsplash at the back. The gold faucet and fixtures add a bit of warmth to the cooler colors of the kitchen.

Exemple d'une cuisine encastrable chic en U avec un évier encastré, un placard avec porte à panneau encastré, des portes de placard blanches, une crédence blanche, une crédence en mosaïque, un sol en bois brun, îlot, un sol marron et un plan de travail blanc.

This French Country kitchen features a large island with bar stool seating. Black cabinets with gold hardware surround the kitchen. Open shelving is on both sides of the gas-burning stove. These French Country wood doors are custom designed.

Quirky and individual kitchen in a garden apartment in converted Victorian Seaside Villa. Photo Styling Jan Cadle, Colin Cadle Photography
Cette photo montre une petite cuisine chic en L avec un placard avec porte à panneau encastré, des portes de placard blanches, un plan de travail en bois, une crédence blanche, un électroménager blanc, un sol en bois brun, une péninsule et une crédence en carrelage métro.
Cette photo montre une petite cuisine chic en L avec un placard avec porte à panneau encastré, des portes de placard blanches, un plan de travail en bois, une crédence blanche, un électroménager blanc, un sol en bois brun, une péninsule et une crédence en carrelage métro.

Laura Moss
Idée de décoration pour une cuisine américaine tradition en L de taille moyenne avec un placard avec porte à panneau encastré, des portes de placard blanches, une crédence blanche, une crédence en carrelage métro, un électroménager en acier inoxydable, parquet foncé et îlot.
Idée de décoration pour une cuisine américaine tradition en L de taille moyenne avec un placard avec porte à panneau encastré, des portes de placard blanches, une crédence blanche, une crédence en carrelage métro, un électroménager en acier inoxydable, parquet foncé et îlot.

This kitchen was totally transformed from the existing floor plan. I used a mix of horizontal walnut grain with painted cabinets. A huge amount of storage in all the drawers as well in the doors of the cooker hood and a little bread storage pull out that is usually wasted space. My signature corner drawers this time just having 2 drawers as i wanted a 2 drawer look all around the perimeter.You will see i even made the sink doors "look" like 2 drawers. There is a designated cooking area which my client loves with all his knives/spices/utensils etc all around him. I reduced the depth of the cabinets on one side to still allow for my magic number pass through space, this area has pocket doors that hold appliances keeping them hidden but accessible. My clients are thrilled with the finished look.

After a not-so-great experience with a previous contractor, this homeowner came to Kraft Custom Construction in search of a better outcome. Not only was she wanting a more functional kitchen to enjoy cooking in, she also sought out a team with a clear process and great communication.
Two elements of the original floorplan shaped the design of the new kitchen: a protruding pantry that blocked the flow from the front door into the main living space, and two large columns in the middle of the living room.
Using a refined French-Country design aesthetic, we completed structural modifications to reframe the pantry, and integrated a new custom buffet cabinet to tie in the old columns with new wood ceiling beams. Other design solutions include more usable countertop space, a recessed spice cabinet, numerous drawer organizers, and updated appliances and finishes all around.
This bright new kitchen is both comfortable yet elegant, and the perfect place to cook for the family or entertain a group of guests.
Idées déco de cuisines avec un placard avec porte à panneau encastré et une crédence
1