Idées déco de cuisines avec un placard avec porte à panneau encastré
Trier par :
Budget
Trier par:Populaires du jour
1 - 20 sur 138 photos
1 sur 3

Free ebook, Creating the Ideal Kitchen. DOWNLOAD NOW
Our clients and their three teenage kids had outgrown the footprint of their existing home and felt they needed some space to spread out. They came in with a couple of sets of drawings from different architects that were not quite what they were looking for, so we set out to really listen and try to provide a design that would meet their objectives given what the space could offer.
We started by agreeing that a bump out was the best way to go and then decided on the size and the floor plan locations of the mudroom, powder room and butler pantry which were all part of the project. We also planned for an eat-in banquette that is neatly tucked into the corner and surrounded by windows providing a lovely spot for daily meals.
The kitchen itself is L-shaped with the refrigerator and range along one wall, and the new sink along the exterior wall with a large window overlooking the backyard. A large island, with seating for five, houses a prep sink and microwave. A new opening space between the kitchen and dining room includes a butler pantry/bar in one section and a large kitchen pantry in the other. Through the door to the left of the main sink is access to the new mudroom and powder room and existing attached garage.
White inset cabinets, quartzite countertops, subway tile and nickel accents provide a traditional feel. The gray island is a needed contrast to the dark wood flooring. Last but not least, professional appliances provide the tools of the trade needed to make this one hardworking kitchen.
Designed by: Susan Klimala, CKD, CBD
Photography by: Mike Kaskel
For more information on kitchen and bath design ideas go to: www.kitchenstudio-ge.com

Photo Credit - Katrina Mojzesz
topkatphoto.com
Interior Design - Katja van der Loo
Papyrus Home Design
papyrushomedesign.com
Homeowner & Design Director -
Sue Walter, subeeskitchen.com

Photography by Laura Hull.
Idées déco pour une petite cuisine parallèle et bicolore classique avec un évier de ferme, un placard avec porte à panneau encastré, des portes de placard marrons, une crédence blanche, une crédence en carrelage métro, parquet foncé et aucun îlot.
Idées déco pour une petite cuisine parallèle et bicolore classique avec un évier de ferme, un placard avec porte à panneau encastré, des portes de placard marrons, une crédence blanche, une crédence en carrelage métro, parquet foncé et aucun îlot.
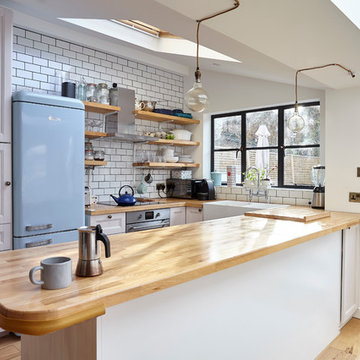
Traditional cottage kitchen Jamie Jenkins
Cette image montre une petite cuisine rustique en U avec un évier de ferme, un placard avec porte à panneau encastré, des portes de placard blanches, un plan de travail en bois, une crédence blanche, une crédence en carrelage métro, un électroménager de couleur, parquet clair et une péninsule.
Cette image montre une petite cuisine rustique en U avec un évier de ferme, un placard avec porte à panneau encastré, des portes de placard blanches, un plan de travail en bois, une crédence blanche, une crédence en carrelage métro, un électroménager de couleur, parquet clair et une péninsule.

This Award-winning kitchen proves vintage doesn't have to look old and tired. This previously dark kitchen was updated with white, gold, and wood in the historic district of Monte Vista. The challenge is making a new kitchen look and feel like it belongs in a charming older home. The highlight and starting point is the original hex tile flooring in white and gold. It was in excellent condition and merely needed a good cleaning. The addition of white calacatta marble, white subway tile, walnut wood counters, brass and gold accents keep the charm intact. Cabinet panels mimic original door panels found in other areas of the home. Custom coffee storage is a modern bonus! Sub-Zero Refrig, Rohl sink, brass woven wire grill.
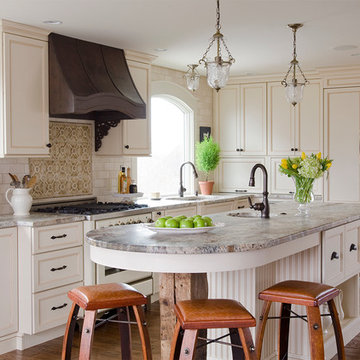
Photo Credit: James R. Salomon
Cette photo montre une cuisine chic avec un placard avec porte à panneau encastré, des portes de placard blanches, une crédence beige et une crédence en carrelage métro.
Cette photo montre une cuisine chic avec un placard avec porte à panneau encastré, des portes de placard blanches, une crédence beige et une crédence en carrelage métro.

The cabinet paint is standard Navajo White and the 3"x6" tile is Pratt & Larson C609 metallic glazed ceramic tile. Visit http://prattandlarson.com/colors/glazes/metallics/

To create a focal point in the kitchen, Kim Kendall designed a custom hood range to highlight the beautiful inlaid tile backsplash.
Mary Parker Architectural Photography

alyssa kirsten
Idée de décoration pour une petite cuisine urbaine en U avec un placard avec porte à panneau encastré, une crédence en carrelage métro, un électroménager en acier inoxydable, une crédence blanche, des portes de placard blanches et parquet foncé.
Idée de décoration pour une petite cuisine urbaine en U avec un placard avec porte à panneau encastré, une crédence en carrelage métro, un électroménager en acier inoxydable, une crédence blanche, des portes de placard blanches et parquet foncé.

Open shelving at the end of this large island helps lighten the visual weight of the piece, as well as providing easy access to cookbooks and other commonly used kitchen pieces. Learn more about the Normandy Remodeling Designer, Stephanie Bryant, who created this kitchen: http://www.normandyremodeling.com/stephaniebryant/
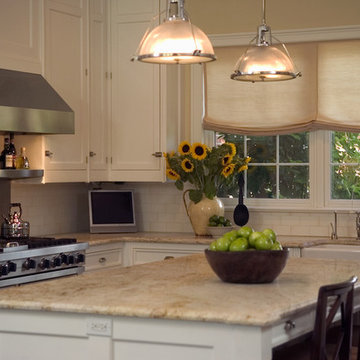
DESIGNER: Kiera Levit Sorrells
Cette photo montre une cuisine chic avec un placard avec porte à panneau encastré, un évier de ferme, des portes de placard blanches, une crédence blanche, une crédence en carrelage métro et un électroménager en acier inoxydable.
Cette photo montre une cuisine chic avec un placard avec porte à panneau encastré, un évier de ferme, des portes de placard blanches, une crédence blanche, une crédence en carrelage métro et un électroménager en acier inoxydable.

Réalisation d'une cuisine américaine marine avec un électroménager en acier inoxydable, une crédence en carrelage métro, un évier de ferme, un plan de travail en granite, un placard avec porte à panneau encastré, des portes de placard blanches, une crédence blanche, plan de travail noir et fenêtre au-dessus de l'évier.
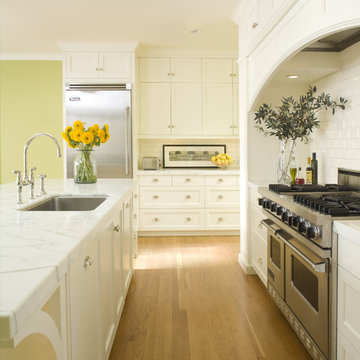
Idées déco pour une cuisine américaine classique en L de taille moyenne avec un placard avec porte à panneau encastré, une crédence en carrelage métro, plan de travail en marbre, des portes de placard blanches, un électroménager en acier inoxydable, une crédence blanche, un évier encastré, un sol en bois brun et îlot.
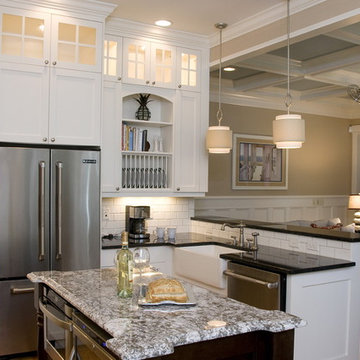
G. Frank Hart Photography
Whitney Blair Custom Homes
Idées déco pour une cuisine ouverte bord de mer en U avec un électroménager en acier inoxydable, un évier de ferme, un placard avec porte à panneau encastré, des portes de placard blanches, un plan de travail en granite, une crédence blanche et une crédence en carrelage métro.
Idées déco pour une cuisine ouverte bord de mer en U avec un électroménager en acier inoxydable, un évier de ferme, un placard avec porte à panneau encastré, des portes de placard blanches, un plan de travail en granite, une crédence blanche et une crédence en carrelage métro.
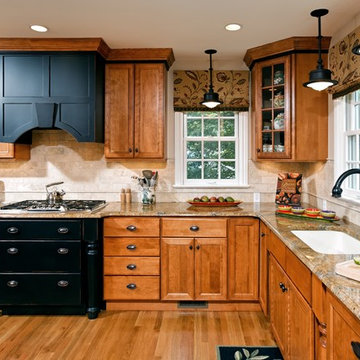
Idée de décoration pour une cuisine tradition en bois brun avec un placard avec porte à panneau encastré, un plan de travail en granite, un évier 1 bac, une crédence beige et une crédence en pierre calcaire.

Exemple d'une cuisine encastrable en U avec un placard avec porte à panneau encastré, une crédence en carrelage métro, un évier de ferme, des portes de placard blanches, plan de travail en marbre et une crédence blanche.
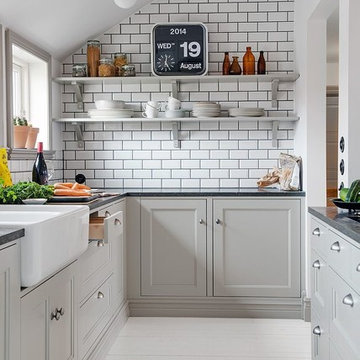
Aménagement d'une petite cuisine parallèle contemporaine fermée avec un évier de ferme, un placard avec porte à panneau encastré, des portes de placard grises, une crédence blanche, une crédence en carrelage métro, parquet peint et aucun îlot.
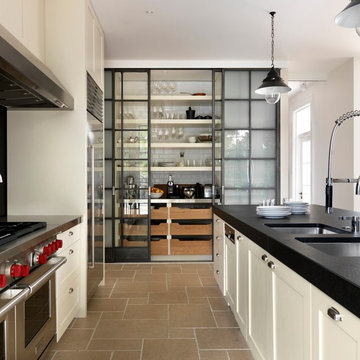
Idée de décoration pour une grande cuisine parallèle tradition avec un évier encastré, un placard avec porte à panneau encastré, des portes de placard blanches, un électroménager en acier inoxydable et îlot.
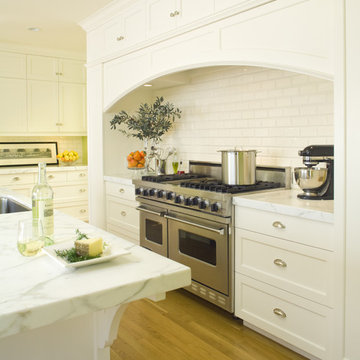
Inspiration pour une cuisine américaine traditionnelle en L de taille moyenne avec un électroménager en acier inoxydable, une crédence en carrelage métro, un évier encastré, un placard avec porte à panneau encastré, des portes de placard blanches, plan de travail en marbre, une crédence blanche, un sol en bois brun et îlot.
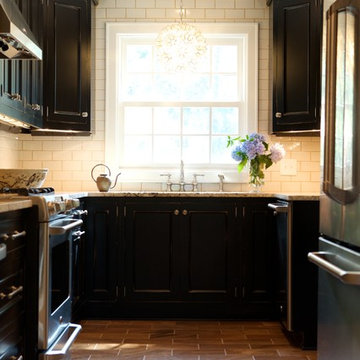
Réalisation d'une cuisine tradition en U fermée avec un électroménager en acier inoxydable, un placard avec porte à panneau encastré, des portes de placard noires, une crédence blanche et une crédence en carrelage métro.
Idées déco de cuisines avec un placard avec porte à panneau encastré
1