Idées déco de cuisines avec un placard avec porte à panneau surélevé et des portes de placard marrons
Trier par :
Budget
Trier par:Populaires du jour
41 - 60 sur 4 550 photos
1 sur 3
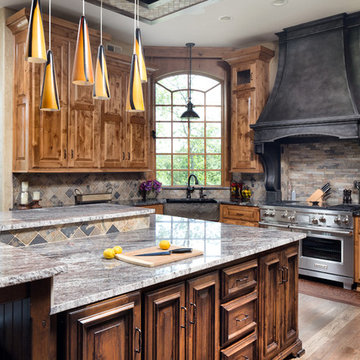
This comfortable, yet gorgeous, family home combines top quality building and technological features with all of the elements a growing family needs. Between the plentiful, made-for-them custom features, and a spacious, open floorplan, this family can relax and enjoy living in their beautiful dream home for years to come.
Photos by Thompson Photography
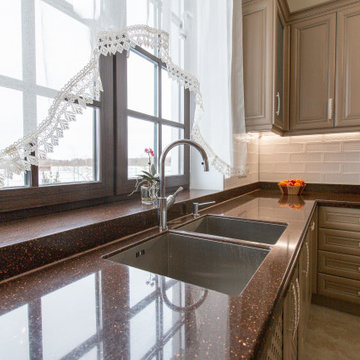
Классическая П-образная кухня с фасадами из массива ясеня. Фасады тонированы в кофейный оттенок, рельеф фасадов подчеркивает серебристая патина. Столешница из акрилового камня выполнена воедино с подоконником. Раковина в столешнице подстольного монтажа
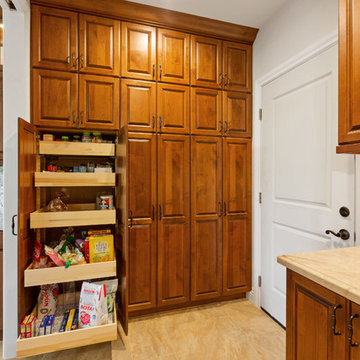
Idée de décoration pour une très grande cuisine ouverte tradition en U avec un évier encastré, un placard avec porte à panneau surélevé, des portes de placard marrons, un plan de travail en quartz, une crédence multicolore, une crédence en mosaïque, un électroménager en acier inoxydable, un sol en carrelage de porcelaine, îlot, un sol beige et un plan de travail multicolore.
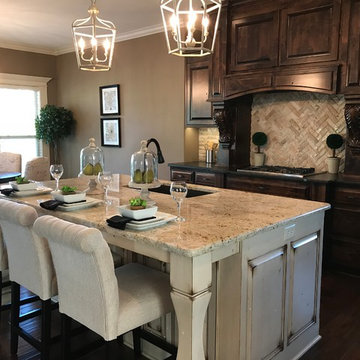
Cette image montre une arrière-cuisine parallèle traditionnelle de taille moyenne avec un évier encastré, un placard avec porte à panneau surélevé, des portes de placard marrons, un plan de travail en granite, une crédence beige, une crédence en céramique, un électroménager en acier inoxydable, parquet foncé, îlot, un sol marron et un plan de travail multicolore.
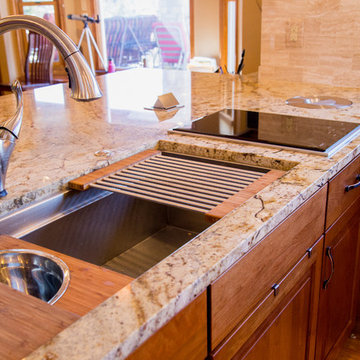
A close up view of the Galley Sink with Bamboo accessories Pure Lee Photography
Exemple d'une très grande cuisine ouverte chic en U avec un évier encastré, un placard avec porte à panneau surélevé, des portes de placard marrons, un plan de travail en granite, une crédence beige, une crédence en carrelage de pierre, un électroménager en acier inoxydable et une péninsule.
Exemple d'une très grande cuisine ouverte chic en U avec un évier encastré, un placard avec porte à panneau surélevé, des portes de placard marrons, un plan de travail en granite, une crédence beige, une crédence en carrelage de pierre, un électroménager en acier inoxydable et une péninsule.
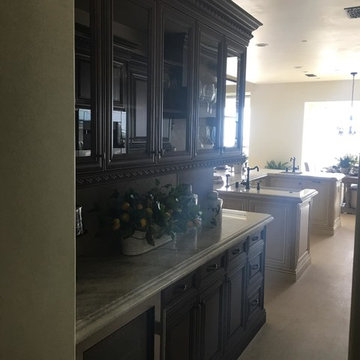
Inspiration pour une grande cuisine américaine encastrable traditionnelle en L avec un évier de ferme, un placard avec porte à panneau surélevé, des portes de placard marrons, un plan de travail en granite, une crédence beige, une crédence en carrelage de pierre, un sol en calcaire et îlot.
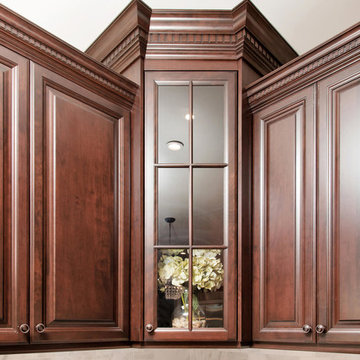
Kitchen by Design Line Kitchens in Sea Girt New Jersey
Fabulous Elegance and Style create a flawless dream kitchen. Traditional arches and raised panel doors are show stoppers .
Photography by: Nettie Einhorn
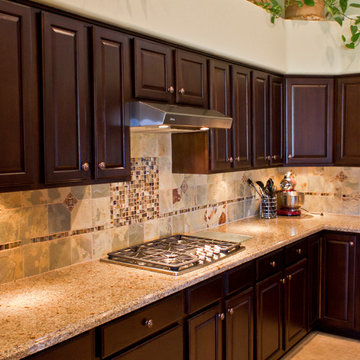
Aménagement d'une cuisine américaine classique en L avec un placard avec porte à panneau surélevé, des portes de placard marrons, un plan de travail en granite, une crédence multicolore, un électroménager en acier inoxydable, un sol en carrelage de porcelaine et îlot.
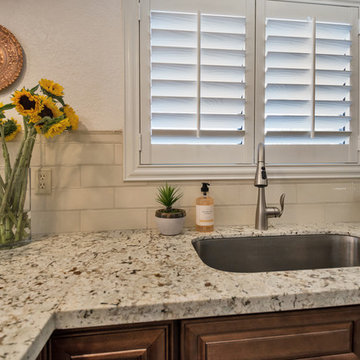
Exemple d'une cuisine chic en L fermée et de taille moyenne avec un évier 1 bac, un placard avec porte à panneau surélevé, des portes de placard marrons, un plan de travail en granite, une crédence beige, une crédence en carreau de verre, un électroménager en acier inoxydable, un sol en carrelage de porcelaine, aucun îlot, un sol beige et un plan de travail multicolore.
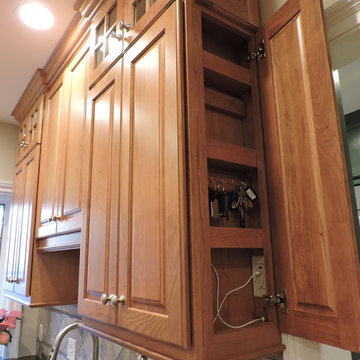
Hidden message/charging station on the side of a cabinet
Cette image montre une cuisine traditionnelle avec un placard avec porte à panneau surélevé, des portes de placard marrons, parquet clair et un sol beige.
Cette image montre une cuisine traditionnelle avec un placard avec porte à panneau surélevé, des portes de placard marrons, parquet clair et un sol beige.
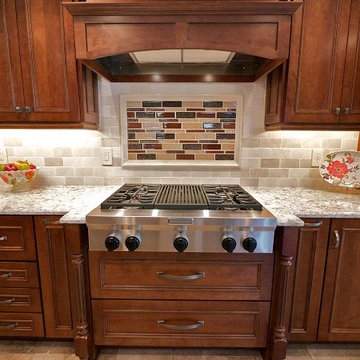
TVPG
Idée de décoration pour une cuisine américaine parallèle méditerranéenne de taille moyenne avec un évier encastré, un placard avec porte à panneau surélevé, une crédence en carrelage métro, un électroménager en acier inoxydable, aucun îlot, des portes de placard marrons, un plan de travail en granite, une crédence beige et un sol en calcaire.
Idée de décoration pour une cuisine américaine parallèle méditerranéenne de taille moyenne avec un évier encastré, un placard avec porte à panneau surélevé, une crédence en carrelage métro, un électroménager en acier inoxydable, aucun îlot, des portes de placard marrons, un plan de travail en granite, une crédence beige et un sol en calcaire.
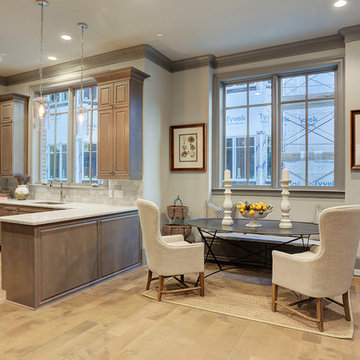
Cadogan Place is a 12-unit gated community developed by Rohe and Wright Builders in Houston's River Oaks area, and inspired by the Belmond Cadogan Hotel in London.
Photo by TK Images
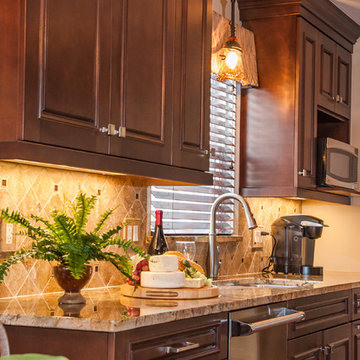
Designed by Justin Sharer
Custom Window Treatments designed by Bethann Gerlach, ASID
Photos by Besek Photography
Idée de décoration pour une cuisine américaine parallèle tradition avec un évier encastré, un placard avec porte à panneau surélevé, des portes de placard marrons, un plan de travail en granite, une crédence marron, une crédence en carrelage de pierre et un électroménager en acier inoxydable.
Idée de décoration pour une cuisine américaine parallèle tradition avec un évier encastré, un placard avec porte à panneau surélevé, des portes de placard marrons, un plan de travail en granite, une crédence marron, une crédence en carrelage de pierre et un électroménager en acier inoxydable.
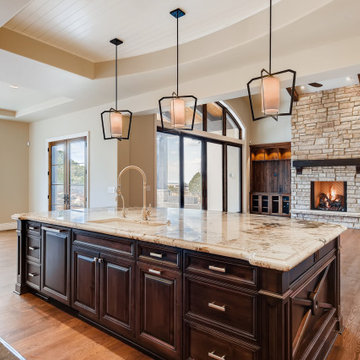
We custom designed the island end detail and our cabinet line Davis Mill & Cabinet made it for us giving the customer a personal touch.
Réalisation d'une très grande cuisine ouverte encastrable tradition en L avec un placard avec porte à panneau surélevé, des portes de placard marrons, un plan de travail en granite, une crédence beige, un sol en bois brun, îlot, un sol marron et un plan de travail marron.
Réalisation d'une très grande cuisine ouverte encastrable tradition en L avec un placard avec porte à panneau surélevé, des portes de placard marrons, un plan de travail en granite, une crédence beige, un sol en bois brun, îlot, un sol marron et un plan de travail marron.
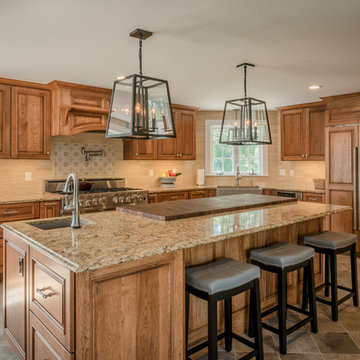
Cette image montre une cuisine américaine encastrable rustique en L de taille moyenne avec un évier de ferme, un placard avec porte à panneau surélevé, des portes de placard marrons, un plan de travail en quartz modifié, une crédence beige, une crédence en travertin, un sol en carrelage de porcelaine, îlot, un sol marron et un plan de travail marron.

World Renowned Interior Design Firm Fratantoni Interior Designers created these beautiful home designs! They design homes for families all over the world in any size and style. They also have in-house Architecture Firm Fratantoni Design and world class Luxury Home Building Firm Fratantoni Luxury Estates! Hire one or all three companies to design, build and or remodel your home!
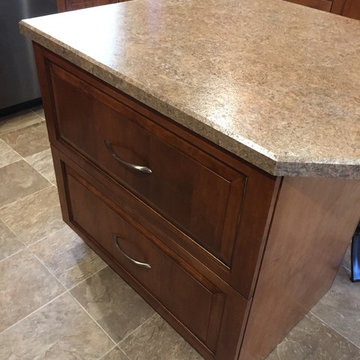
Complete Gut and remodel to this older home. Tore out existing bath and moved it, to make kitchen larger. Brought cabinets to the ceiling to make the space appear taller and larger.
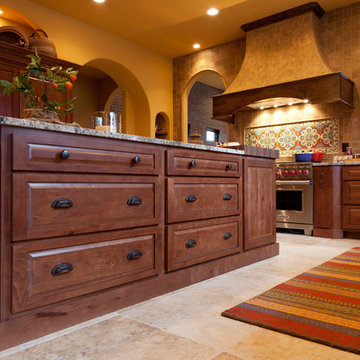
Rustic Beech wood | Heritage Classic & Valley Forge doors | Custom finish
Cabinetry by: Custom Cupboards (Wichita, KS)
Designed by: Kitchens by Design (Indianapolis, IN)
Photographed by: Power Creative (Louisville, KY)
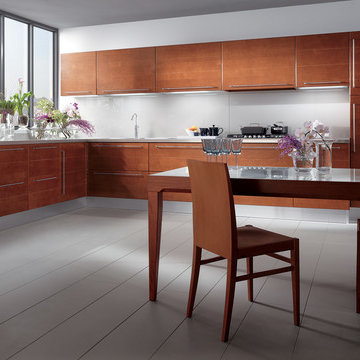
Carol
design by Vuesse
The appeal of wood with a taste for innovation
A continuous, unbroken dialogue between classical taste and contemporary style. The Carol kitchen, with its simple elegance, combines cherry and lacquered doors, steel, aluminium and glass, successfully merging a fondness for traditional kitchens with the wish for modernity.
This many-faceted model (the range of materials and colours available is vast) provides a quality interpretation of the needs of today’s lifestyle. With peninsulas and islands, compact cupboards and wall units, innovative accessories and matching furniture, it is ideal for the new concept of the kitchen as multipurpose living area: attractive, open, modern, just made for living in and expressing individual taste and personality.
- See more at: http://www.scavolini.us/Kitchens/Carol
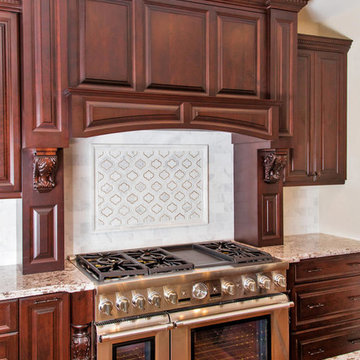
Kitchen by Design Line Kitchens in Sea Girt New Jersey
Fabulous Elegance and Style create a flawless dream kitchen. Traditional arches and raised panel doors are show stoppers .
Photography by: Nettie Einhorn
Idées déco de cuisines avec un placard avec porte à panneau surélevé et des portes de placard marrons
3