Idées déco de cuisines avec un placard avec porte à panneau surélevé et des portes de placard noires
Trier par :
Budget
Trier par:Populaires du jour
141 - 160 sur 2 291 photos
1 sur 3
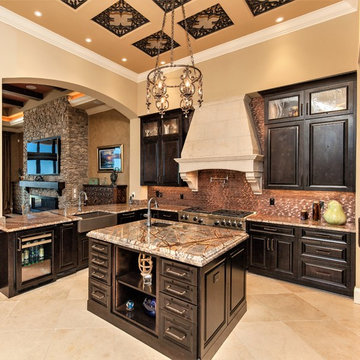
Idées déco pour une cuisine encastrable méditerranéenne en U avec un évier de ferme, un placard avec porte à panneau surélevé, des portes de placard noires, une crédence métallisée, une crédence en dalle métallique, îlot, un sol beige et un plan de travail multicolore.
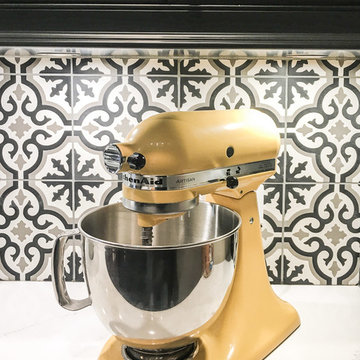
The kitchen, butler’s pantry, and laundry room uses Arbor Mills cabinetry and quartz counter tops. Wide plank flooring is installed to bring in an early world feel. Encaustic tiles and black iron hardware were used throughout. The butler’s pantry has polished brass latches and cup pulls which shine brightly on black painted cabinets. Across from the laundry room the fully custom mudroom wall was built around a salvaged 4” thick seat stained to match the laundry room cabinets.
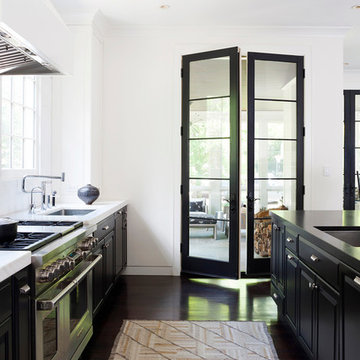
Stacy Zarin Goldberg Photography
Idées déco pour une grande cuisine ouverte moderne en L avec un évier encastré, un placard avec porte à panneau surélevé, des portes de placard noires, plan de travail en marbre, une crédence blanche, une crédence en dalle de pierre, un électroménager en acier inoxydable, parquet foncé et îlot.
Idées déco pour une grande cuisine ouverte moderne en L avec un évier encastré, un placard avec porte à panneau surélevé, des portes de placard noires, plan de travail en marbre, une crédence blanche, une crédence en dalle de pierre, un électroménager en acier inoxydable, parquet foncé et îlot.
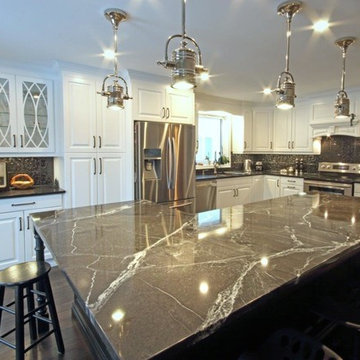
Réalisation d'une grande cuisine ouverte bohème en L avec un évier encastré, un placard avec porte à panneau surélevé, des portes de placard noires, un plan de travail en granite, une crédence noire, une crédence en céramique, un électroménager en acier inoxydable, parquet foncé et îlot.
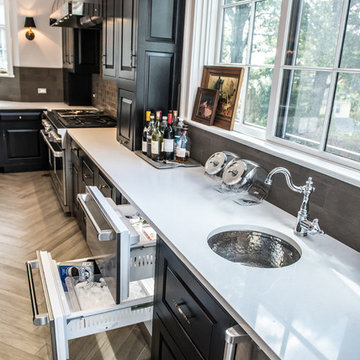
This space had the potential for greatness but was stuck in the 1980's era. We were able to transform and re-design this kitchen that now enables it to be called not just a "dream Kitchen", but also holds the award for "Best Kitchen in Westchester for 2016 by Westchester Home Magazine". Features in the kitchen are as follows: Inset cabinet construction, Maple Wood, Onyx finish, Raised Panel Door, sliding ladder, huge Island with seating, pull out drawers for big pots and baking pans, pullout storage under sink, mini bar, overhead television, builtin microwave in Island, massive stainless steel range and hood, Office area, Quartz counter top.
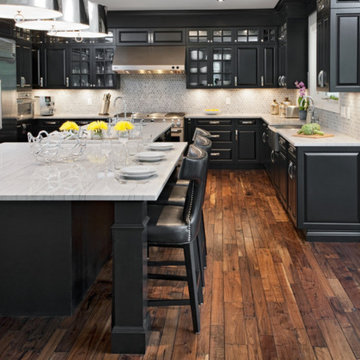
Cette photo montre une grande cuisine américaine nature en L avec un évier de ferme, un placard avec porte à panneau surélevé, des portes de placard noires, un plan de travail en quartz modifié, une crédence grise, une crédence en céramique, un électroménager en acier inoxydable, parquet foncé et îlot.
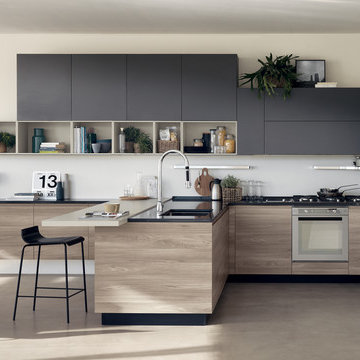
Motus
design by Vittore Niolu
A new and surprising pair
The Motus project by Scavolini, designed by Vittore Niolu, brings together function and entertainment, privacy and familiarity, using “independent” elements that can be put together and taken apart, and even recombined over time, based on the available space and functional needs. The idea of kitchen and living room evolves in total creative liberty. A brand new proposal that allows an infinite number of configurations: surprising not only in its unusual lines but also in its essential and elegant design with details that reveal a new identity of the environment we work and live in today.
Marks of distinction include the asymmetric opening of the door with no handle, the unique interpretation of the glass door, the geometry of the shaped drawer, the new island and peninsula units; and the sophisticated chromatic range of the elements (gloss and matt lacquer, or melamine with matching finishes) proposed in a line dedicated to today’s most popular colours.
- See more at: http://www.scavolini.us/Kitchens/Motus

Interiors by SFA Design
Photography by Meghan Bierle-O'Brien
Idée de décoration pour une très grande cuisine américaine design en L avec un placard avec porte à panneau surélevé, des portes de placard noires, une crédence beige, un électroménager en acier inoxydable, un évier encastré, un plan de travail en surface solide, une crédence en mosaïque, un sol en bois brun et îlot.
Idée de décoration pour une très grande cuisine américaine design en L avec un placard avec porte à panneau surélevé, des portes de placard noires, une crédence beige, un électroménager en acier inoxydable, un évier encastré, un plan de travail en surface solide, une crédence en mosaïque, un sol en bois brun et îlot.
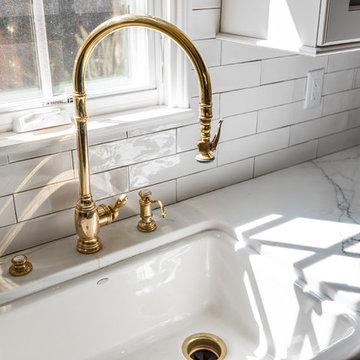
1920s Farmhouse Kitchen - modernized for a 1920s house in Orlando, Florida.
Réalisation d'une cuisine champêtre en U fermée et de taille moyenne avec un évier de ferme, un placard avec porte à panneau surélevé, des portes de placard noires, plan de travail en marbre, une crédence blanche, une crédence en carrelage métro, un électroménager en acier inoxydable, un sol en bois brun, aucun îlot, un sol marron et un plan de travail blanc.
Réalisation d'une cuisine champêtre en U fermée et de taille moyenne avec un évier de ferme, un placard avec porte à panneau surélevé, des portes de placard noires, plan de travail en marbre, une crédence blanche, une crédence en carrelage métro, un électroménager en acier inoxydable, un sol en bois brun, aucun îlot, un sol marron et un plan de travail blanc.
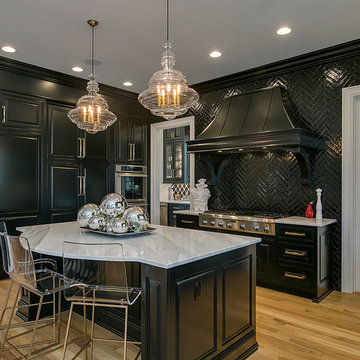
Idée de décoration pour une cuisine encastrable tradition fermée avec un placard avec porte à panneau surélevé, des portes de placard noires, une crédence noire, parquet clair, îlot, un sol beige et un plan de travail en granite.
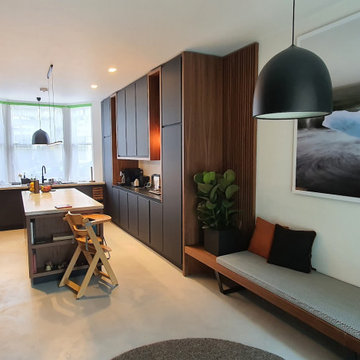
Exemple d'une cuisine américaine moderne de taille moyenne avec un évier 3 bacs, un placard avec porte à panneau surélevé, des portes de placard noires, un plan de travail en quartz modifié, une crédence beige, une crédence en quartz modifié, un électroménager noir, sol en béton ciré, îlot, un sol gris et un plan de travail beige.
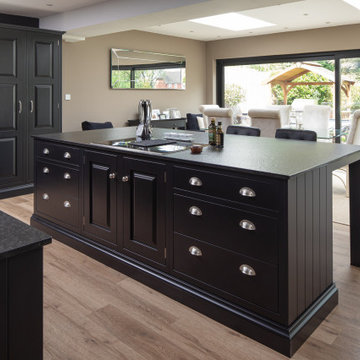
All black traditional bespoke Artisan kitchen. Finished Clinker. Fitted bespoke kitchen larder and island
Inspiration pour une grande cuisine ouverte traditionnelle en L avec un évier posé, un placard avec porte à panneau surélevé, des portes de placard noires, îlot et plan de travail noir.
Inspiration pour une grande cuisine ouverte traditionnelle en L avec un évier posé, un placard avec porte à panneau surélevé, des portes de placard noires, îlot et plan de travail noir.
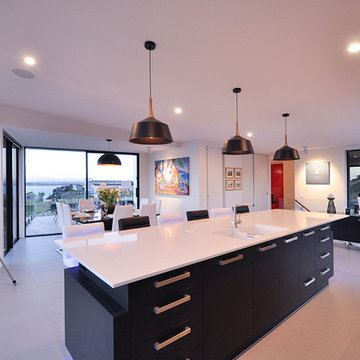
An open plan kitchen and dining area is finished with expansive windows to maximise coastal views.
Réalisation d'une grande cuisine américaine minimaliste en U avec un évier posé, un placard avec porte à panneau surélevé, des portes de placard noires, une crédence noire, une crédence en feuille de verre, un électroménager noir, un sol en carrelage de céramique, îlot, un sol beige et un plan de travail blanc.
Réalisation d'une grande cuisine américaine minimaliste en U avec un évier posé, un placard avec porte à panneau surélevé, des portes de placard noires, une crédence noire, une crédence en feuille de verre, un électroménager noir, un sol en carrelage de céramique, îlot, un sol beige et un plan de travail blanc.
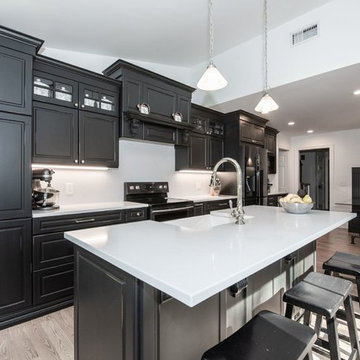
Traditional Black & White Kitchen in Norwalk, CT
Large kitchen area with open space and dining area. Large kitchen island by the window and black cabinetry lining the wall of the kitchen. Under cabinet lighting brightens up the white backsplash and the white walls give it an open, airy feeling.
#traditionalkitchen #transitionalkitchen #blackandwhitekitchen #island
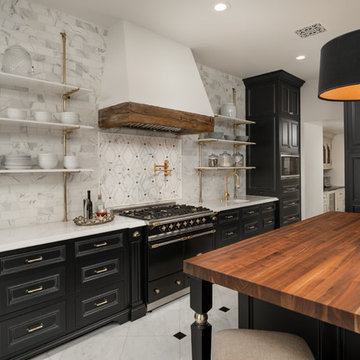
World Renowned Architecture Firm Fratantoni Design created this beautiful home! They design home plans for families all over the world in any size and style. They also have in-house Interior Designer Firm Fratantoni Interior Designers and world class Luxury Home Building Firm Fratantoni Luxury Estates! Hire one or all three companies to design and build and or remodel your home!
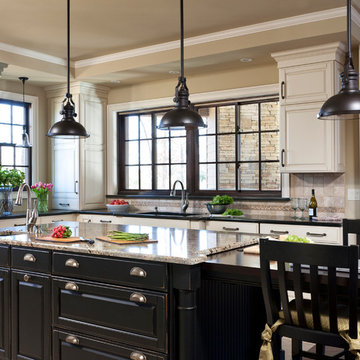
Exemple d'une cuisine chic en U avec un évier encastré, un placard avec porte à panneau surélevé, des portes de placard noires, un plan de travail en granite, une crédence beige, une crédence en céramique, un électroménager en acier inoxydable, un sol en carrelage de céramique et îlot.
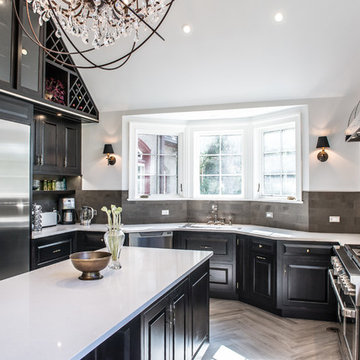
This space had the potential for greatness but was stuck in the 1980's era. We were able to transform and re-design this kitchen that now enables it to be called not just a "dream Kitchen", but also holds the award for "Best Kitchen in Westchester for 2016 by Westchester Home Magazine". Features in the kitchen are as follows: Inset cabinet construction, Maple Wood, Onyx finish, Raised Panel Door, sliding ladder, huge Island with seating, pull out drawers for big pots and baking pans, pullout storage under sink, mini bar, overhead television, builtin microwave in Island, massive stainless steel range and hood, Office area, Quartz counter top.
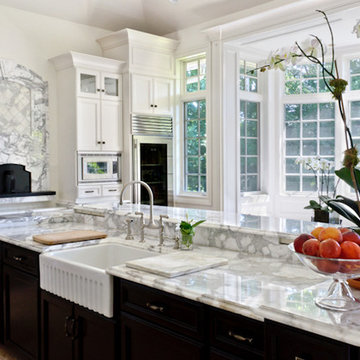
Artistic Tile Calacatta Gold Kitchen
Inspiration pour une cuisine ouverte traditionnelle en L de taille moyenne avec un évier de ferme, un placard avec porte à panneau surélevé, des portes de placard noires, plan de travail en marbre, une crédence grise, une crédence en carrelage de pierre, un électroménager en acier inoxydable, parquet foncé et îlot.
Inspiration pour une cuisine ouverte traditionnelle en L de taille moyenne avec un évier de ferme, un placard avec porte à panneau surélevé, des portes de placard noires, plan de travail en marbre, une crédence grise, une crédence en carrelage de pierre, un électroménager en acier inoxydable, parquet foncé et îlot.
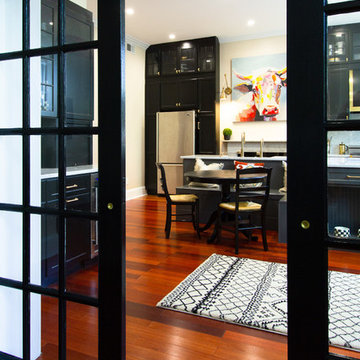
Part of the original space, the designer wanted to keep the intimate sliding French doors for their level of intimacy, and how they uniquely framed and complimented the kitchen.
Photography by Michael J. Lee
Cette image montre une grande cuisine linéaire traditionnelle fermée avec un placard avec porte à panneau surélevé, des portes de placard noires, plan de travail en marbre, îlot, un évier encastré, une crédence grise, une crédence en carreau de verre, un électroménager en acier inoxydable et parquet foncé.
Cette image montre une grande cuisine linéaire traditionnelle fermée avec un placard avec porte à panneau surélevé, des portes de placard noires, plan de travail en marbre, îlot, un évier encastré, une crédence grise, une crédence en carreau de verre, un électroménager en acier inoxydable et parquet foncé.
Idées déco de cuisines avec un placard avec porte à panneau surélevé et des portes de placard noires
8