Idées déco de cuisines avec un placard avec porte à panneau surélevé et différentes finitions de placard
Trier par :
Budget
Trier par:Populaires du jour
41 - 60 sur 182 909 photos
1 sur 3

This contemporary kitchen has some unique features. The island has 3 levels – a lower level Calcutta marble countertop for prepping, rolling, or mixing; a mid-level with the same height and material as the main perimeter countertops (Caesarstone “Blizzard”); and a slightly higher level made with a custom-designed maple table that fits over the end of the island counter.
Although the custom table required extra time and consideration, the challenge to design it was well worth it. It is a pivotal element in the space and is both highly functional and aesthetic. Its inventive flexible design allows it to be moved to any side of the island. Moreover, by simply adding a leg, it easily converts into a free-standing table that can be positioned anywhere in the room. This flexibility maximizes its versatility. It can be arranged so guests can dine in close proximity to family members or it can be relocated where food and drinks can be served off to the side and out of the way.
The table’s custom maple finish ties in well with the existing fireplace and bookshelf in the sitting room.

The existing 3000 square foot colonial home was expanded to more than double its original size.
The end result was an open floor plan with high ceilings, perfect for entertaining, bathroom for every bedroom, closet space, mudroom, and unique details ~ all of which were high priorities for the homeowner.
Photos-Peter Rymwid Photography

The size of this kichen allows for multiple work stations from which various courses could be prepared by multiple individuals. Ample counter space as well as separate zones for wine/coffee station and desert bar. The large stone hood with wrought iron sconces and marble mosaic backsplash creates a stunning focal point. Custom stone corbles on the hood were designed to allow the pot filler to swing from a pot on the range to the adjacent sink. The wall of cabinetry not only provides abundant storage, but also disguises the 36" Subzero Refrigerator and the endtrance to a large walk-in pantry. Photos by Neil Rashba

Idée de décoration pour une cuisine tradition en L et bois foncé de taille moyenne avec un placard avec porte à panneau surélevé, une crédence en pierre calcaire, un évier encastré, un plan de travail en granite, une crédence beige, un électroménager en acier inoxydable, un sol en calcaire, une péninsule, un sol beige et un plan de travail beige.
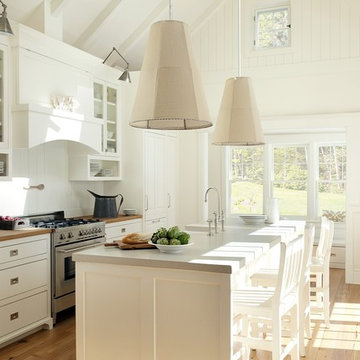
2011 EcoHome Design Award Winner
Key to the successful design were the homeowner priorities of family health, energy performance, and optimizing the walk-to-town construction site. To maintain health and air quality, the home features a fresh air ventilation system with energy recovery, a whole house HEPA filtration system, radiant & radiator heating distribution, and low/no VOC materials. The home’s energy performance focuses on passive heating/cooling techniques, natural daylighting, an improved building envelope, and efficient mechanical systems, collectively achieving overall energy performance of 50% better than code. To address the site opportunities, the home utilizes a footprint that maximizes southern exposure in the rear while still capturing the park view in the front.
ZeroEnergy Design | Green Architecture & Mechanical Design
www.ZeroEnergy.com
Kauffman Tharp Design | Interior Design
www.ktharpdesign.com
Photos by Eric Roth
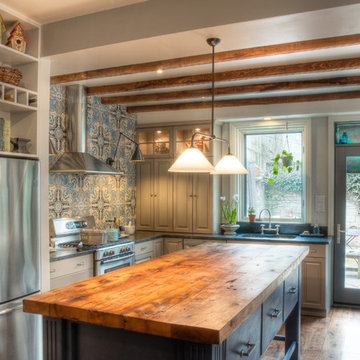
Inspiration pour une cuisine bicolore traditionnelle en L avec un placard avec porte à panneau surélevé, un plan de travail en bois, des portes de placard bleues, une crédence bleue et un électroménager en acier inoxydable.
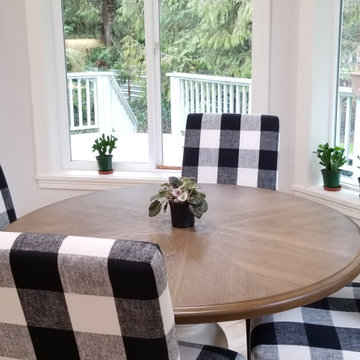
The large and luxurious farmhouse kitchen is a masterpiece of construction, featuring an expansive space that is both functional and aesthetically pleasing. The kitchen boasts an array of high-end appliances, including a professional-grade stove and oven, a large refrigerator, and a dishwasher. The countertops are made of durable and elegant quartz, which provides ample workspace for meal preparation and entertaining. The cabinetry is crafted from the finest materials, with intricate detailing and a rich, warm finish that perfectly complements the farmhouse aesthetic. The kitchen also includes a spacious island, which provides additional storage and workspace. Large windows allow natural light to flood the space, creating a warm and inviting atmosphere. Overall, this farmhouse kitchen is a true masterpiece of construction and design, offering the perfect blend of style and functionality.

Our clients were ready to update their kitchen with soft and subtle colors to blend in with the home’s recently updated interior. It was also time to improve the layout. The kitchen needed to be reconfigured in order to facilitate a three-generation family and occasional entertaining.
Design Objectives
-Brighten up to blend with the home’s interior and flow into the adjacent family room area
-Incorporate specific storage for pantry items like bulk ingredients and small appliances
-Designate areas for a coffee bar, multiple prep areas and seating while highlighting a dry bar for display
-Keep clutter off of counters for a seamless design that facilitates visual flow through the entire area
Design Challenges
-Make a subtle statement with contrasting cabinets and countertops
-Incorporate a stand-alone, statement-making dry bar just outside the main kitchen space
-Design a statement hood that serves as a focal point without interrupting visual flow
-Update and add lighting to add more task, accent and overhead brightness.
-Have the space be usable for different tasks by different family members at the same time
-Create a space that looks classy and formal but is still inviting.
Design Solutions
-A soft grey stain and white paint were used on all the cabinets. On only the wall cabinets flanking the window was the grey introduced on the frame to make a pop against the white paint.
-The white-painted refrigerator and freezer door panel style is a custom reeded look that adds a soft contrasting detail against the main door style. Along with the open grey-stained interior cabinet above, it looks like a piece of furniture.
-The same soft tones were used for the countertops and a full, high backsplash of Chamonix quartzite that tied everything together. It’s an elegant backdrop for the hood.
-The Dry Bar, even though showcasing a dark stained cabinet, stays open and bright with a full mirror backsplash, wood retained glass floating shelves and glass wall cabinet doors. Brushed brass trim details and a fun light fixture add a pop of character.
-The same reeded door style as the refrigerator was used on the base doors of the dry bar to tie in with the kitchen.
-About 2/3 of the existing walk-in pantry was carved out for the new dry bar footprint while still keeping a shallow-depth pantry space for storage.
-The homeowners wanted a beautiful hood but didn’t want it to dominate the design. We kept the lines of the hood simple. The soft stainless steel body has a bottom accent that incorporates both the grey stain and white-painted cabinet colors.
-Even though the Kitchen had a lot of natural light from the large window, it was important to have task and subtle feature lighting. Recessed cans provide overall lighting while clear pendants shine down on the 2nd level of the seating area on the island.
-The circular clear chandelier is the statement piece over the main island while the pendants flanking the hood emphasize the quartzite backsplash and add as accent lighting in the evening along with the interior cabinet lights.
With three generations living in the home it was important to have areas that multiple family members could use at the same time without being in each other’s way. The design incorporates different zones like the coffee bar, charging station, dry bar and refrigerator drawers.
The softness of the colors and classic feel of the wood floor keep kitchen is inviting and calming.

Интерьер кухни разработан в оттенках зеленого цвета с элементами стиля прованс.
Réalisation d'une petite cuisine blanche et bois champêtre en L fermée avec un évier encastré, un placard avec porte à panneau surélevé, des portes de placard blanches, une crédence verte, une crédence en céramique, un électroménager noir, un sol en carrelage de porcelaine, aucun îlot et un sol beige.
Réalisation d'une petite cuisine blanche et bois champêtre en L fermée avec un évier encastré, un placard avec porte à panneau surélevé, des portes de placard blanches, une crédence verte, une crédence en céramique, un électroménager noir, un sol en carrelage de porcelaine, aucun îlot et un sol beige.
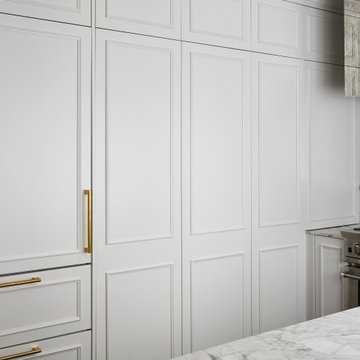
Exemple d'une petite cuisine chic en U fermée avec un évier encastré, un placard avec porte à panneau surélevé, des portes de placard blanches, plan de travail en marbre, une crédence blanche, une crédence miroir, un électroménager en acier inoxydable, parquet foncé, une péninsule, un sol marron et un plan de travail blanc.

Exemple d'une cuisine chic en L de taille moyenne avec un évier de ferme, un placard avec porte à panneau surélevé, des portes de placard blanches, un plan de travail en quartz modifié, une crédence blanche, une crédence en carrelage métro, un électroménager en acier inoxydable, un sol en bois brun, un sol marron et un plan de travail blanc.
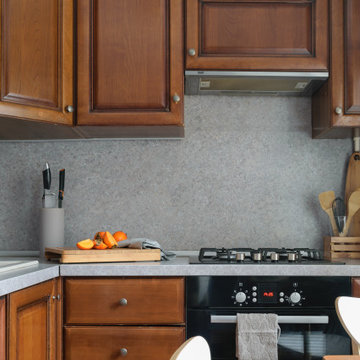
Рабочая зона
Réalisation d'une petite cuisine américaine blanche et bois nordique en L avec un évier posé, un placard avec porte à panneau surélevé, des portes de placard marrons, un plan de travail en stratifié, une crédence grise, un électroménager noir, un sol en carrelage de céramique, aucun îlot, un sol marron et un plan de travail gris.
Réalisation d'une petite cuisine américaine blanche et bois nordique en L avec un évier posé, un placard avec porte à panneau surélevé, des portes de placard marrons, un plan de travail en stratifié, une crédence grise, un électroménager noir, un sol en carrelage de céramique, aucun îlot, un sol marron et un plan de travail gris.

Cucina a vista con isola e illuminazione led
Idées déco pour une grande cuisine ouverte parallèle campagne avec un évier de ferme, un placard avec porte à panneau surélevé, des portes de placards vertess, un plan de travail en quartz, une crédence marron, une crédence en quartz modifié, un électroménager en acier inoxydable, tomettes au sol, îlot, un sol orange, un plan de travail marron et poutres apparentes.
Idées déco pour une grande cuisine ouverte parallèle campagne avec un évier de ferme, un placard avec porte à panneau surélevé, des portes de placards vertess, un plan de travail en quartz, une crédence marron, une crédence en quartz modifié, un électroménager en acier inoxydable, tomettes au sol, îlot, un sol orange, un plan de travail marron et poutres apparentes.

Réalisation d'une arrière-cuisine tradition en L avec des portes de placard bleues, une crédence blanche, un plan de travail blanc, un évier encastré, un placard avec porte à panneau surélevé, un plan de travail en quartz modifié, une crédence en quartz modifié, un électroménager en acier inoxydable, un sol en bois brun, aucun îlot et un sol marron.
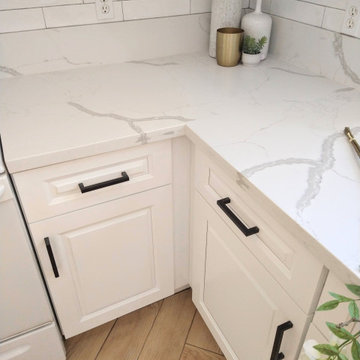
Small kitchen remodeling
Inspiration pour une petite arrière-cuisine minimaliste en L avec un évier 1 bac, un placard avec porte à panneau surélevé, des portes de placard blanches, un plan de travail en quartz modifié, une crédence blanche, une crédence en céramique, un électroménager blanc, un sol en carrelage de céramique, aucun îlot, un sol marron et un plan de travail blanc.
Inspiration pour une petite arrière-cuisine minimaliste en L avec un évier 1 bac, un placard avec porte à panneau surélevé, des portes de placard blanches, un plan de travail en quartz modifié, une crédence blanche, une crédence en céramique, un électroménager blanc, un sol en carrelage de céramique, aucun îlot, un sol marron et un plan de travail blanc.

Réalisation d'une grande cuisine ouverte tradition en L avec un évier encastré, un placard avec porte à panneau surélevé, des portes de placard blanches, un plan de travail en quartz, une crédence grise, une crédence en céramique, un électroménager en acier inoxydable, un sol en brique, îlot, un sol rouge et un plan de travail gris.
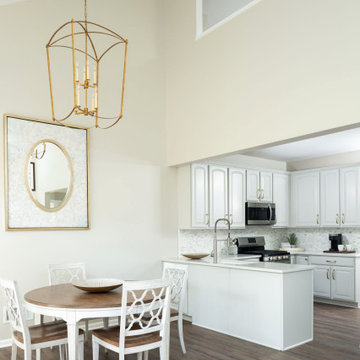
Cette photo montre une petite cuisine chic en U fermée avec un évier encastré, un placard avec porte à panneau surélevé, des portes de placard grises, un plan de travail en quartz modifié, une crédence blanche, une crédence en marbre, un électroménager en acier inoxydable, un sol en vinyl, une péninsule, un sol marron, un plan de travail blanc et un plafond voûté.
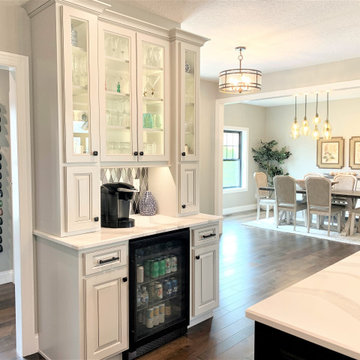
New home built in Coal Valley, Illinois with design and select products from Village Home Stores for Hazelwood Homes of the Quad Cities. Featured in kitchen: Koch Cabinetry in a combination of Easton doorstyles with Birch Frontier stain and Oyster paint with Black Highlights. Cambria Quartz counters in the Brittanicca design and Glazzio Chandelier series backsplash tile.
Featured in bathrooms: Koch Cabinetry in Prairie Cherry Java and Charcoal blue.

When a millennial couple relocated to South Florida, they brought their California Coastal style with them and we created a warm and inviting retreat for entertaining, working from home, cooking, exercising and just enjoying life! On a backdrop of clean white walls and window treatments we added carefully curated design elements to create this unique home.
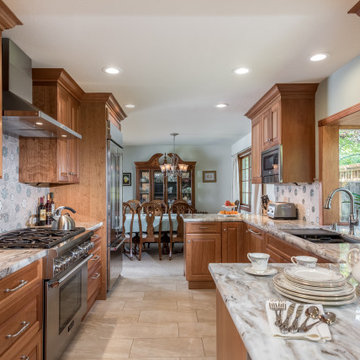
Exemple d'une cuisine chic en U et bois brun avec un évier encastré, un placard avec porte à panneau surélevé, un électroménager en acier inoxydable, une péninsule, un sol beige et un plan de travail gris.
Idées déco de cuisines avec un placard avec porte à panneau surélevé et différentes finitions de placard
3