Idées déco de cuisines avec un placard avec porte à panneau surélevé et parquet clair
Trier par :
Budget
Trier par:Populaires du jour
21 - 40 sur 19 052 photos
1 sur 3
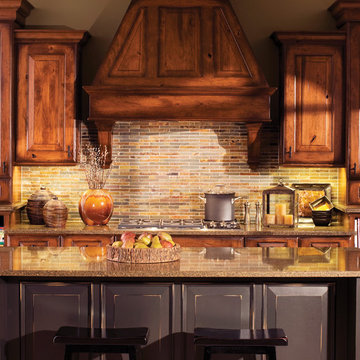
This kitchen design is a beautiful example of Mountain Resort styling. Soaring mountain peaks, rugged terrain, and old pine forests appeal to a large audience of outdoor adventures. Regardless of whether your mountain experience includes skiing, fly-fishing, hiking, or lounging by the fireplace, the majestic grandeur and awe of the mountains have inspired a unique, architectural style.
Rustic woods and equally rustic finishes are a notable feature of “Mountain” architecture. A massive, stone fireplace is another definitive focal point. Furnishings are imposing and luxurious, design elements are grand scale, and natural textures and surfaces (stone, wood, burnished, metals, etc.) are expertly blended. Rustic woods and distressed finishes are a perfect complement to “Mountain Resort” styling.
Request a FREE Dura Supreme Brochure Packet:
http://www.durasupreme.com/request-brochure
Find a Dura Supreme Showroom near you today:
http://www.durasupreme.com/dealer-locator
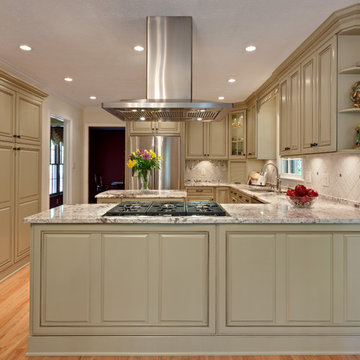
Traditional Kitchen
photo credit: Sacha Griffin
Inspiration pour une cuisine américaine traditionnelle en U de taille moyenne avec un électroménager en acier inoxydable, un placard avec porte à panneau surélevé, un évier encastré, des portes de placards vertess, un plan de travail en granite, une crédence beige, une crédence en carrelage de pierre, parquet clair, îlot, un sol marron et un plan de travail beige.
Inspiration pour une cuisine américaine traditionnelle en U de taille moyenne avec un électroménager en acier inoxydable, un placard avec porte à panneau surélevé, un évier encastré, des portes de placards vertess, un plan de travail en granite, une crédence beige, une crédence en carrelage de pierre, parquet clair, îlot, un sol marron et un plan de travail beige.
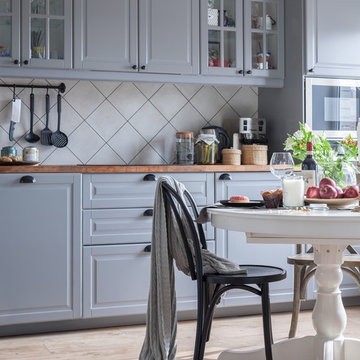
Cette photo montre une cuisine américaine linéaire chic avec un placard avec porte à panneau surélevé, des portes de placard grises, un plan de travail en bois, une crédence grise, un électroménager en acier inoxydable, parquet clair, un sol beige et un plan de travail marron.
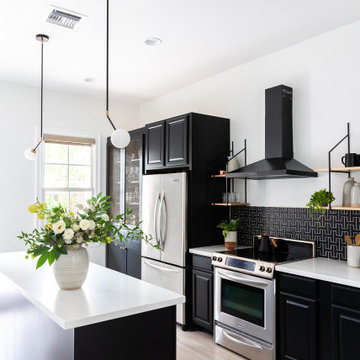
Black and white kitchen with black chain link backsplash and oak floating .shelves. Black vent hood, black vent hood and black cabinets. Grey wood flooring
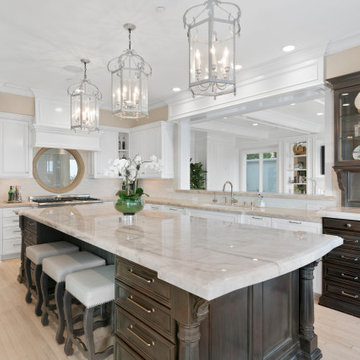
Réalisation d'une cuisine tradition en U et bois foncé avec un plan de travail en quartz, parquet clair, un évier encastré, un placard avec porte à panneau surélevé, un électroménager en acier inoxydable, îlot, un sol beige et un plan de travail gris.

This kitchen was designed for cooking, baking, and candy making. We tiled the main work triangle flooring for durability and easy cleaning. The client can cook and bake all day using the new 48” pro range and 36” induction cooktop. Countertop space is not lacking in this two island design. Taj Mahal quartzite countertops are beautiful and great for prepping dough or a cold surface for rolling candy. Fieldstone Cabinetry in walnut with a natural finish sprinkled with some macadamia painted finish gives the kitchen an elegant home feel mixed with all the professional appliances. I love the double stainless steel hoods. This kitchen has it all from form to function.
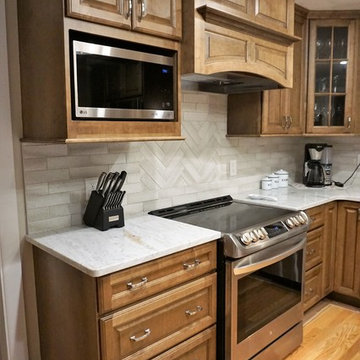
Cette image montre une cuisine américaine traditionnelle en L de taille moyenne avec un évier de ferme, un placard avec porte à panneau surélevé, des portes de placard marrons, un plan de travail en quartz, une crédence beige, une crédence en carrelage métro, un électroménager en acier inoxydable, parquet clair, îlot et un plan de travail multicolore.
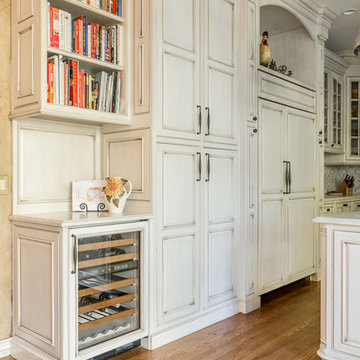
Whether you're preparing a Thanksgiving feast or grabbing breakfast on the go as you whirl out the door to work, having a highly functional kitchen requires an upfront attention to design detail that borders on fanatical. That's why Colorado Fine Woodworks' kitchen cabinet projects include an in-depth discussion about how you actually use your kitchen. Left-handed or right-handed? Doors or drawers? Concealing or revealing? We ask all the questions, listen to your answers, take our own measurements onsite, create 3D drawings, manage installation, and collaborate with you to ensure even the smallest elements are carefully considered. And, of course, we also make it beautiful, whether your tastes tend toward traditional or contemporary, incorporating influences from elegant to rustic to reclaimed.
Our work is:
- exclusively custom, built EXACTLY to the specifications of your kitchen
- designed to optimize every square inch, with no fillers or dead spaces
- crafted to highlight or hide any feature you wish - including your appliances
- thoughtfully and thoroughly plotted, from hinges to hardware
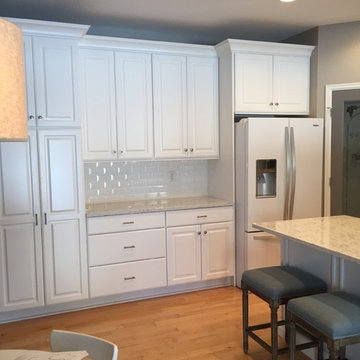
Updated kitchen with clean lines, added function, and stylish accents.
Aménagement d'une grande cuisine ouverte classique en U avec un évier de ferme, un placard avec porte à panneau surélevé, des portes de placard blanches, un plan de travail en quartz modifié, une crédence blanche, une crédence en céramique, un électroménager blanc, parquet clair, îlot et un sol beige.
Aménagement d'une grande cuisine ouverte classique en U avec un évier de ferme, un placard avec porte à panneau surélevé, des portes de placard blanches, un plan de travail en quartz modifié, une crédence blanche, une crédence en céramique, un électroménager blanc, parquet clair, îlot et un sol beige.
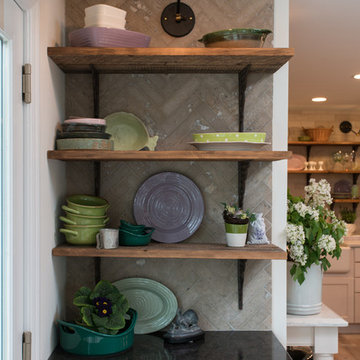
A British client requested an 'unfitted' look. Robinson Interiors was called in to help create a space that appeared built up over time, with vintage elements. For this kitchen reclaimed wood was used along with three distinctly different cabinet finishes (Stained Wood, Ivory, and Vintage Green), multiple hardware styles (Black, Bronze and Pewter) and two different backsplash tiles. We even used some freestanding furniture (A vintage French armoire) to give it that European cottage feel. A fantastic 'SubZero 48' Refrigerator, a British Racing Green Aga stove, the super cool Waterstone faucet with farmhouse sink all hep create a quirky, fun, and eclectic space! We also included a few distinctive architectural elements, like the Oculus Window Seat (part of a bump-out addition at one end of the space) and an awesome bronze compass inlaid into the newly installed hardwood floors. This bronze plaque marks a pivotal crosswalk central to the home's floor plan. Finally, the wonderful purple and green color scheme is super fun and definitely makes this kitchen feel like springtime all year round! Masterful use of Pantone's Color of the year, Ultra Violet, keeps this traditional cottage kitchen feeling fresh and updated.
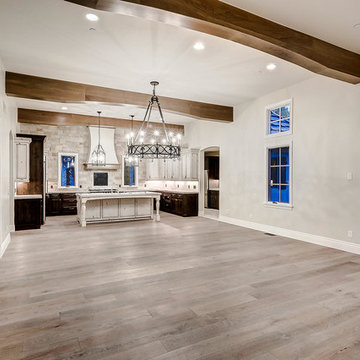
Exemple d'une grande cuisine ouverte en U et bois vieilli avec un évier de ferme, un placard avec porte à panneau surélevé, plan de travail en marbre, une crédence blanche, une crédence en carrelage de pierre, un électroménager en acier inoxydable, parquet clair, îlot, un sol marron et un plan de travail blanc.
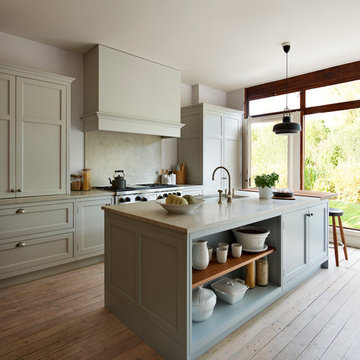
Cette photo montre une cuisine parallèle nature avec un placard avec porte à panneau surélevé, des portes de placard grises, une crédence grise, parquet clair, îlot et un sol marron.

Cette photo montre une cuisine ouverte encastrable chic en L de taille moyenne avec un placard avec porte à panneau surélevé, des portes de placard beiges, une crédence beige, parquet clair, îlot, un évier encastré, un plan de travail en granite, une crédence en céramique et plan de travail noir.
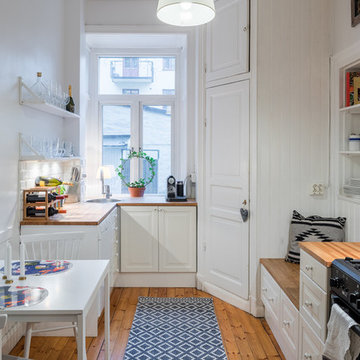
Réalisation d'une cuisine américaine linéaire nordique avec un évier posé, un placard avec porte à panneau surélevé, des portes de placard blanches, un plan de travail en bois, une crédence blanche, une crédence en carrelage métro, un électroménager noir, parquet clair et aucun îlot.
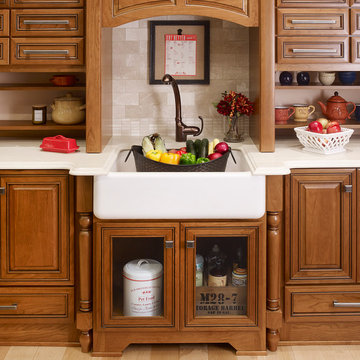
Covered Bridge Cabinetry specializes in the highest qulaity custom kitchen cabinetry. Our extensive line of accessories, details, and embellishments makes it easy to truly make your kitchen one of a kind. This Country style kitchen features our Deerfield door style on Cherry wood in Mystic Black with a Retro Premium Finish, as well as a Deerfield door style on Cherry wood in a colonial finish with a Glaze Premium Finish. The island of this kitchen also features our Gunnison door style on Cherry wood in Mystic Black with a Retro Premium Finish. The details of this kitchen truly add to it's outstanding beauty. Classic crown molding with dentil edging, and federal legs polish off the traditional design. With opening shelving and glass front drawers, this kitchen offers convenient storage and stand-out design elements that will be appreciated by all who see it. Photography by St. Niell Studio
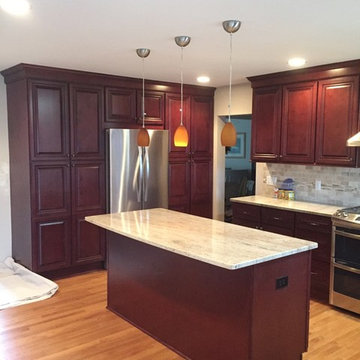
Lake Orion Kitchen Remodel - Designed kitchen with island using JSI Georgetown Cabinets - Cherry Raised Panel Doors, Astoria Granite with Eased Edge, Tumbled Subway Travertine Tile Backsplash with Mosaic Accent, GE Profile Stainless Steel Appliances, New Finished 2-1/4" Beveled Red Oak Hardwood Floor throughout house, Recessed lighting throughout kitchen with accent pendants over the island.

Shelley Scarborough Photography - http://www.shelleyscarboroughphotography.com/
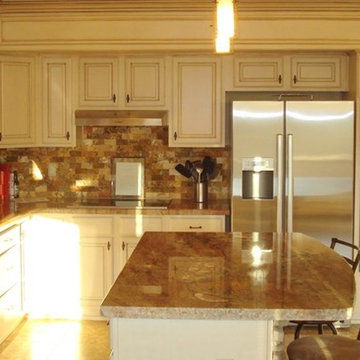
Cette image montre une grande arrière-cuisine traditionnelle en L avec des portes de placard blanches, un plan de travail en granite, une crédence marron, une crédence en céramique, un électroménager en acier inoxydable, parquet clair, îlot, un évier encastré, un placard avec porte à panneau surélevé et un sol beige.
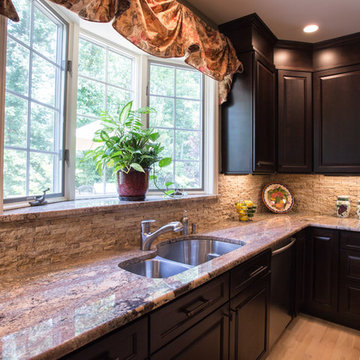
Drawing inspiration from old-world Europe, Tuscan-style decorating is never short on drama or elegance. We brought a touch of that old-world charm into this home with design elements that looks refined, warm, and just a touch of rustic. This Tuscan kitchen design is basically inspired by Italian forms and designs.
Granite -Juparana Crema Bordeaux
Backsplash - Tam Petra Stone Orsini - Listello - ABCF (Pencil) - 1x12 - ABC
Photo Credit - Blackstock Photography

Exemple d'une grande cuisine américaine montagne en L et bois clair avec un évier posé, un placard avec porte à panneau surélevé, un plan de travail en calcaire, une crédence en carreau de ciment, un électroménager en acier inoxydable, parquet clair et îlot.
Idées déco de cuisines avec un placard avec porte à panneau surélevé et parquet clair
2