Idées déco de cuisines avec un placard avec porte à panneau surélevé et placards
Trier par :
Budget
Trier par:Populaires du jour
101 - 120 sur 189 465 photos
1 sur 3
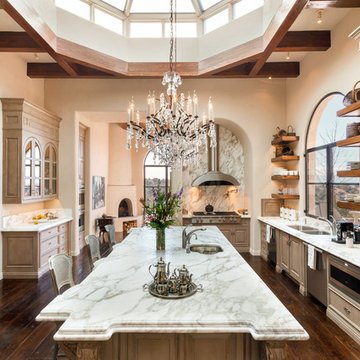
Amadeus Leitner
Idées déco pour une cuisine méditerranéenne avec un évier encastré, un placard avec porte à panneau surélevé, des portes de placard beiges, un électroménager en acier inoxydable, parquet foncé, îlot, un sol marron et un plan de travail blanc.
Idées déco pour une cuisine méditerranéenne avec un évier encastré, un placard avec porte à panneau surélevé, des portes de placard beiges, un électroménager en acier inoxydable, parquet foncé, îlot, un sol marron et un plan de travail blanc.

Aménagement d'une petite cuisine américaine contemporaine en U avec un évier posé, des portes de placard blanches, un plan de travail en quartz modifié, une crédence en terre cuite, un sol en carrelage de céramique, aucun îlot, un sol multicolore, un plan de travail blanc, un placard avec porte à panneau surélevé, une crédence marron et un électroménager noir.
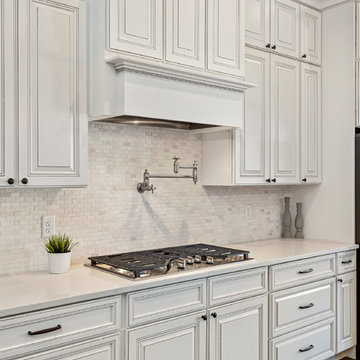
Idée de décoration pour une grande cuisine américaine tradition en L avec un évier encastré, un placard avec porte à panneau surélevé, des portes de placard blanches, plan de travail en marbre, une crédence multicolore, une crédence en mosaïque, un électroménager en acier inoxydable, un sol en bois brun, îlot et un plan de travail beige.

An expansive prep kitchen does the heavy lifting and storage for the main kitchen. It features ample storage with cabinetry and counter space on three walls plus a prep sink. A cabinet front refrigerator is neatly hidden. Photo by Spacecrafting
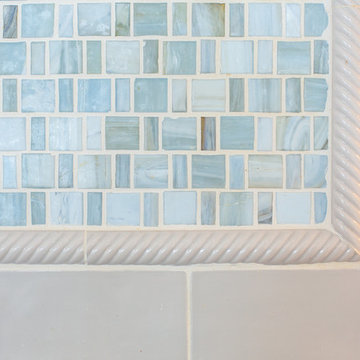
A lovely white kitchen, with White Rhino counters, handmade subway tile and mosaic back splash, polished nickel fixtures and door hardware, hardwood floors, a functional layout and plenty of natural light. Let's get cooking!
Karissa VanTassel Photography
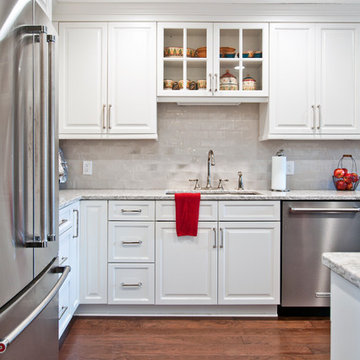
Photographer Melissa M Mills, Designer Terri Sears
Exemple d'une petite cuisine chic en L fermée avec un évier encastré, un placard avec porte à panneau surélevé, des portes de placard blanches, un plan de travail en quartz modifié, une crédence grise, une crédence en céramique, un électroménager en acier inoxydable, un sol en bois brun, aucun îlot, un sol marron et un plan de travail blanc.
Exemple d'une petite cuisine chic en L fermée avec un évier encastré, un placard avec porte à panneau surélevé, des portes de placard blanches, un plan de travail en quartz modifié, une crédence grise, une crédence en céramique, un électroménager en acier inoxydable, un sol en bois brun, aucun îlot, un sol marron et un plan de travail blanc.

Beautiful updated kitchen with a twist of transitional and traditional features!
Cette photo montre une grande cuisine américaine chic avec un évier de ferme, un placard avec porte à panneau surélevé, des portes de placard blanches, un électroménager en acier inoxydable, un sol en carrelage de céramique, îlot, un sol gris, une crédence multicolore, plan de travail noir, un plan de travail en quartz modifié, une crédence en carrelage métro et poutres apparentes.
Cette photo montre une grande cuisine américaine chic avec un évier de ferme, un placard avec porte à panneau surélevé, des portes de placard blanches, un électroménager en acier inoxydable, un sol en carrelage de céramique, îlot, un sol gris, une crédence multicolore, plan de travail noir, un plan de travail en quartz modifié, une crédence en carrelage métro et poutres apparentes.
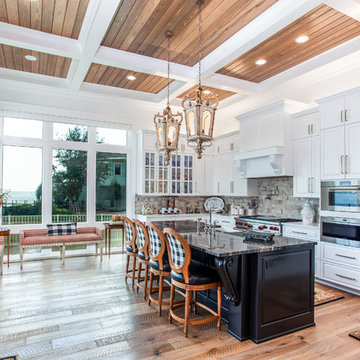
Greg Reigler
Aménagement d'une grande cuisine bicolore classique en L avec un évier de ferme, un placard avec porte à panneau surélevé, des portes de placard blanches, un plan de travail en granite, une crédence en céramique, un électroménager en acier inoxydable, un sol en bois brun, îlot, un plan de travail blanc, une crédence grise et un sol marron.
Aménagement d'une grande cuisine bicolore classique en L avec un évier de ferme, un placard avec porte à panneau surélevé, des portes de placard blanches, un plan de travail en granite, une crédence en céramique, un électroménager en acier inoxydable, un sol en bois brun, îlot, un plan de travail blanc, une crédence grise et un sol marron.
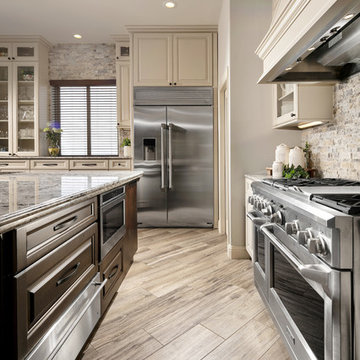
Réalisation d'une grande cuisine américaine tradition en L avec un évier encastré, un placard avec porte à panneau surélevé, des portes de placard beiges, un plan de travail en quartz modifié, une crédence multicolore, une crédence en travertin, un électroménager en acier inoxydable, un sol en carrelage de porcelaine, îlot, un sol marron et un plan de travail multicolore.
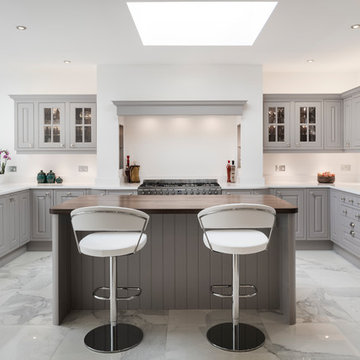
The kitchen island with solid walnut worktop sets it apart from the white quartz of surfaces of the other units from Stoneham's traditional Scotney collection hand-painted in Farrow and Ball's Dove Tale Grey. Sensio lighting under the cabinets and in the chimney breast area above the oven keeps the kitchen looking light in the more enclosed areas.
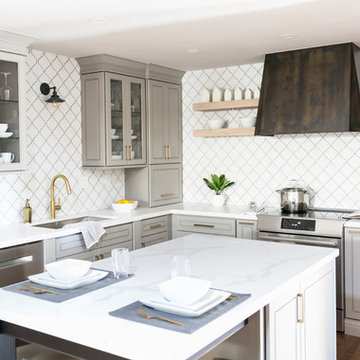
A cozy, cottage kitchen featuring gray semi-custom cabinetry, satin brass hardware and faucet, matte white Moroccan tile, white oak floating shelves, and a custom patina steel faceted hood. It wouldn't be an RD kitchen without a custom island, for this small space we had to get creative with the island configuration. Hot-rolled steel legs hold up the seating end of the island and a microwave drawer faces the range on the backside.
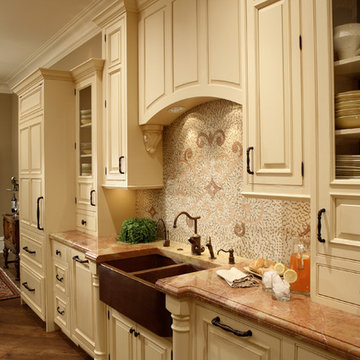
Cette image montre une grande cuisine ouverte traditionnelle avec un évier de ferme, un placard avec porte à panneau surélevé, des portes de placard beiges, une crédence multicolore, parquet foncé, un sol marron et un plan de travail marron.

Whether you're preparing a Thanksgiving feast or grabbing breakfast on the go as you whirl out the door to work, having a highly functional kitchen requires an upfront attention to design detail that borders on fanatical. That's why Colorado Fine Woodworks' kitchen cabinet projects include an in-depth discussion about how you actually use your kitchen. Left-handed or right-handed? Doors or drawers? Concealing or revealing? We ask all the questions, listen to your answers, take our own measurements onsite, create 3D drawings, manage installation, and collaborate with you to ensure even the smallest elements are carefully considered. And, of course, we also make it beautiful, whether your tastes tend toward traditional or contemporary, incorporating influences from elegant to rustic to reclaimed.
Our work is:
- exclusively custom, built EXACTLY to the specifications of your kitchen
- designed to optimize every square inch, with no fillers or dead spaces
- crafted to highlight or hide any feature you wish - including your appliances
- thoughtfully and thoroughly plotted, from hinges to hardware

Here all the doors and drawers of the pantry are completely open. The upper area is 24" deep, the lower 28" deep to give as much storage as possible. Heavy Duty glides are used in the lower drawers for stability.
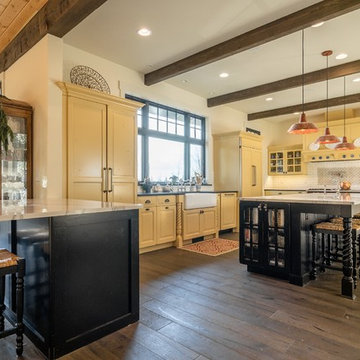
Réalisation d'une grande cuisine ouverte tradition en L avec un évier de ferme, un placard avec porte à panneau surélevé, des portes de placard jaunes, un plan de travail en stéatite, une crédence blanche, une crédence en carrelage métro, un électroménager noir, un sol en bois brun, îlot, un sol marron et un plan de travail gris.
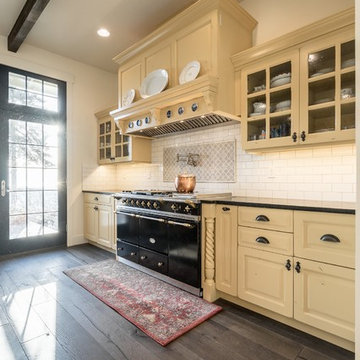
Réalisation d'une grande cuisine ouverte tradition en L avec un évier de ferme, un placard avec porte à panneau surélevé, des portes de placard jaunes, un plan de travail en stéatite, une crédence blanche, une crédence en carrelage métro, un électroménager noir, un sol en bois brun, îlot, un sol marron et un plan de travail gris.
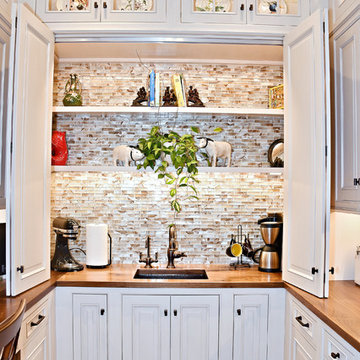
Location of Project: Pittsfield, Massachusetts
Type of Project: Kitchen
Style of Project: Traditional
Cabinetry: Wood-Mode
Wood: Maple
Finishes: Vintage Lace
Door: Georgetown Raised
Countertop: Taj Mahal Quartzite
Other Design Elements:
• Large custom hood with enkeboll corbels
• Double-sided glass door bar
• Hammered copper farm sink and bar sink
• Integrated 30” column Thermador refrigerator and dishwashers
Project Year: 2017
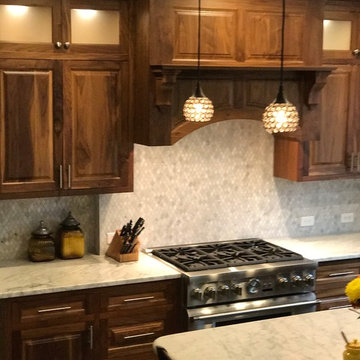
Réalisation d'une cuisine américaine chalet en L et bois foncé de taille moyenne avec un évier de ferme, un placard avec porte à panneau surélevé, un électroménager en acier inoxydable, un sol en carrelage de porcelaine, un sol beige, un plan de travail en quartz, une crédence beige, une crédence en mosaïque, îlot et un plan de travail blanc.
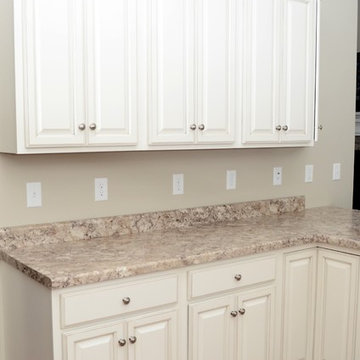
Cabinet Brand: Haas Lifestyle Collection
Wood Species: Maple
Cabinet Finish: Whip Cream
Door Style: Liberty Square
Countertop: Laminate, Modern Style, Autumn Carnival
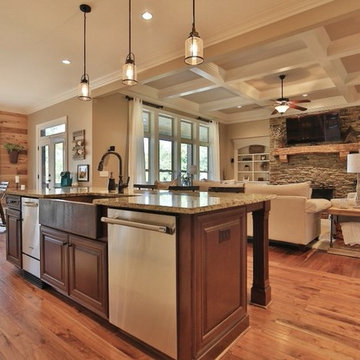
Cette image montre une grande cuisine ouverte traditionnelle en L avec un évier de ferme, un placard avec porte à panneau surélevé, des portes de placard beiges, un plan de travail en granite, une crédence beige, une crédence en carrelage de pierre, un électroménager en acier inoxydable, un sol en bois brun, îlot et un sol marron.
Idées déco de cuisines avec un placard avec porte à panneau surélevé et placards
6