Idées déco de cuisines avec un placard avec porte à panneau surélevé et un électroménager blanc
Trier par :
Budget
Trier par:Populaires du jour
1 - 20 sur 6 726 photos
1 sur 3
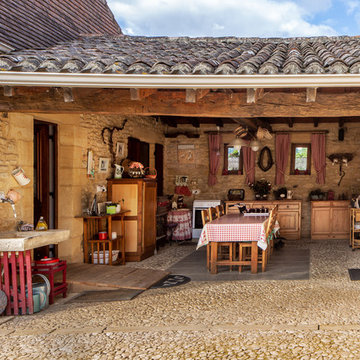
Cyril Caballero
Idée de décoration pour une cuisine champêtre en U et bois brun avec un placard avec porte à panneau surélevé, un plan de travail en bois, une crédence marron, une crédence en dalle de pierre, un électroménager blanc, un sol gris et un plan de travail marron.
Idée de décoration pour une cuisine champêtre en U et bois brun avec un placard avec porte à panneau surélevé, un plan de travail en bois, une crédence marron, une crédence en dalle de pierre, un électroménager blanc, un sol gris et un plan de travail marron.
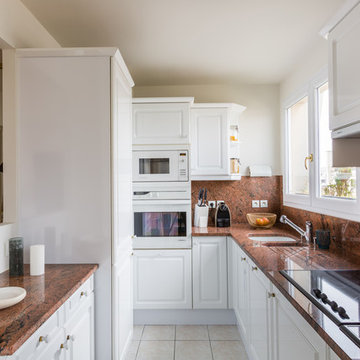
La cuisine a été conservée. Des ouvertures ont été crées de la cuisine vers l'entrée et de la cuisine vers le séjour afin d'ouvrir la cuisine sur la pièce de vie et lui donner plus de moderniser. Une couleur Champagne a été choisie pour donner un côté chic à cette cuisine.
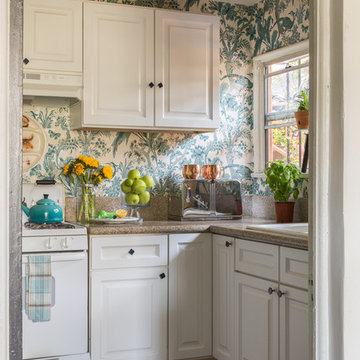
Aménagement d'une petite cuisine classique en L fermée avec un évier posé, un placard avec porte à panneau surélevé, des portes de placard blanches, une crédence multicolore, un électroménager blanc, aucun îlot, un sol beige, un plan de travail marron et papier peint.
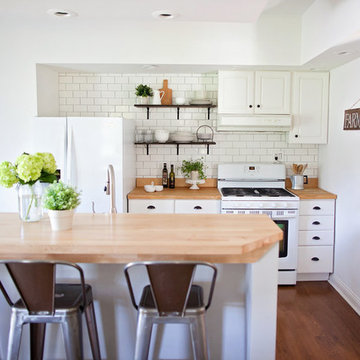
Photo Credit: Red Sweater Photography
Aménagement d'une petite cuisine américaine parallèle campagne avec un évier encastré, un placard avec porte à panneau surélevé, des portes de placard blanches, un plan de travail en bois, une crédence blanche, une crédence en carrelage métro, un électroménager blanc, un sol en bois brun et îlot.
Aménagement d'une petite cuisine américaine parallèle campagne avec un évier encastré, un placard avec porte à panneau surélevé, des portes de placard blanches, un plan de travail en bois, une crédence blanche, une crédence en carrelage métro, un électroménager blanc, un sol en bois brun et îlot.
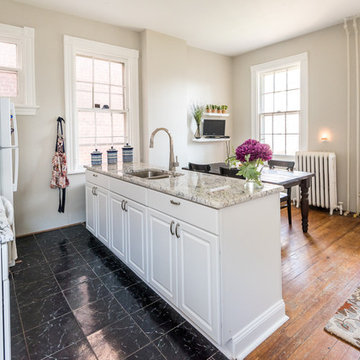
Aménagement d'une petite cuisine américaine parallèle contemporaine avec un placard avec porte à panneau surélevé, des portes de placard blanches, plan de travail en marbre, un évier 2 bacs, un électroménager blanc et un sol en carrelage de céramique.
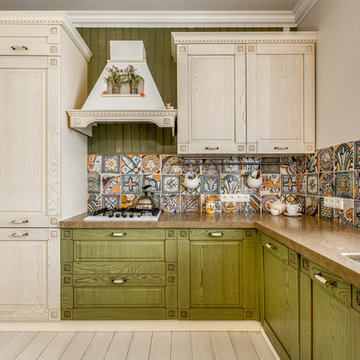
Inspiration pour une cuisine rustique en L avec un évier encastré, des portes de placards vertess, une crédence multicolore, un placard avec porte à panneau surélevé et un électroménager blanc.
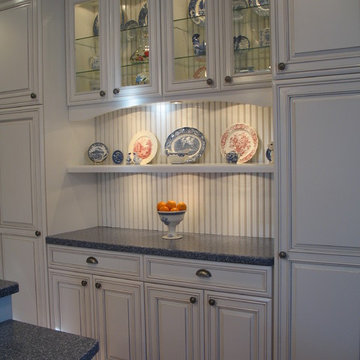
The center of the hutch cabinetry has clear glass framed doors, glass shelves, interior lighting, and bead-board back.
Aménagement d'une grande cuisine campagne en U fermée avec un placard avec porte à panneau surélevé, des portes de placard blanches, un plan de travail en surface solide, une crédence blanche, une crédence en céramique, un électroménager blanc, un sol en bois brun, îlot, un évier encastré et un sol marron.
Aménagement d'une grande cuisine campagne en U fermée avec un placard avec porte à panneau surélevé, des portes de placard blanches, un plan de travail en surface solide, une crédence blanche, une crédence en céramique, un électroménager blanc, un sol en bois brun, îlot, un évier encastré et un sol marron.

Kayla Kopke
Aménagement d'une cuisine classique en U et bois brun fermée et de taille moyenne avec un évier encastré, un placard avec porte à panneau surélevé, un plan de travail en quartz, une crédence marron, une crédence en carrelage de pierre, un électroménager blanc, une péninsule et un sol marron.
Aménagement d'une cuisine classique en U et bois brun fermée et de taille moyenne avec un évier encastré, un placard avec porte à panneau surélevé, un plan de travail en quartz, une crédence marron, une crédence en carrelage de pierre, un électroménager blanc, une péninsule et un sol marron.
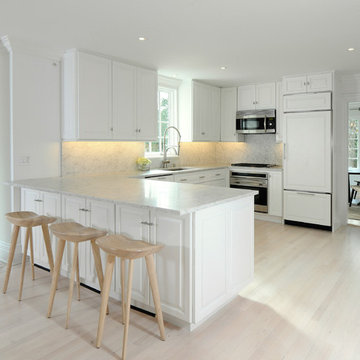
Doors and trims were painted using Benjamin Moore: Advanced Satin Decorator's White.
Walls were painted using Benjamin Moore: Regal Flat Decorator's White.
Ceiling was painted using Benjamin Moore: Regal Flat Super White.
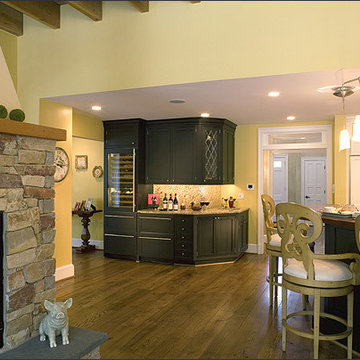
Included in the renovation was a new kitchen with separate beverage area for entertaining.
This 1961 Cape Cod was well-sited on a beautiful acre of land in a Washington, DC suburb. The new homeowners loved the land and neighborhood and knew the house could be improved. Inside, the owners wanted to achieve a feeling of warmth and comfort. The family does a lot of casual entertaining and they wanted to achieve lots of open spaces that flowed well, one into another. So, circulation on the main living level was important. They wanted to use lots of natural materials, like reclaimed wood floors, stone, and granite. In addition, they wanted the house to be filled with light, using lots of large windows where possible.
When all was said and done, the homeowners got a home they love on the land they cherish. The kitchen is separated from the family room by a two-sided, stone, fireplace. The after space now houses the beverage center, a powder room (behind the cabinetry wall) and a hallway transition space from the kitchen to the sunroom. This project was truly satisfying and the homeowners LOVE their new residence.
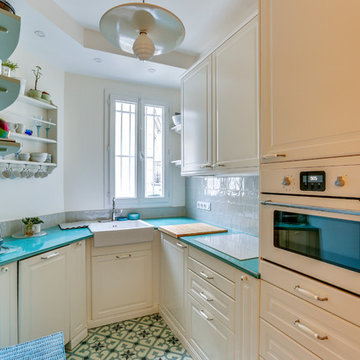
Inspiration pour une cuisine traditionnelle en U avec un évier de ferme, un placard avec porte à panneau surélevé, des portes de placard blanches, une crédence grise, une crédence en carrelage métro, un électroménager blanc, aucun îlot, un sol multicolore et un plan de travail turquoise.

Кухня в стиле Прованс
Дизайн проект: Анна Орлик ☎+7(921) 683-55-30
Кухонный гарнитур с рамочными фасадами и перекрестиями
Очень уютный проект получился.
Материалы:
✅ Фасады - сборные мдф, покрытые матовой эмалью,
✅ Столешница с заходом в подоконник (SLOTEX),
✅ Фурнитура БЛЮМ (Австрия)
✅ Мойка керамическая BLANCO (Германия),
✅ Бытовая техника Электролюкс.

Réalisation d'une petite cuisine américaine linéaire tradition avec un évier encastré, un placard avec porte à panneau surélevé, des portes de placard beiges, un plan de travail en surface solide, une crédence bleue, une crédence en céramique, un électroménager blanc, sol en stratifié, aucun îlot, un sol beige et un plan de travail marron.

Кухня в скандинавском стиле. Подвесные шкафчики, серый фасад, круглый обеденный стол, лампа над столом, плитка на фартуке кабанчик.
Aménagement d'une petite cuisine américaine scandinave en L avec un évier encastré, un placard avec porte à panneau surélevé, des portes de placard grises, un plan de travail en bois, une crédence blanche, une crédence en carrelage métro, un électroménager blanc, un sol en carrelage de céramique, un sol gris et un plan de travail jaune.
Aménagement d'une petite cuisine américaine scandinave en L avec un évier encastré, un placard avec porte à panneau surélevé, des portes de placard grises, un plan de travail en bois, une crédence blanche, une crédence en carrelage métro, un électroménager blanc, un sol en carrelage de céramique, un sol gris et un plan de travail jaune.

The kitchen's surface-mounted light fixtures came from School House Electric with shades from Rejuvenation. The light fixture in the butler's pantry (see later in this post) also came from School House, and its vintage shade was found on the Internet from a dealer in Minnesota. The floor is a classic checkerboard pattern (usually found in black and white). - Mitchell Snyder Photography
Have questions about this project? Check out this FAQ post: http://hammerandhand.com/field-notes/retro-kitchen-remodel-qa/
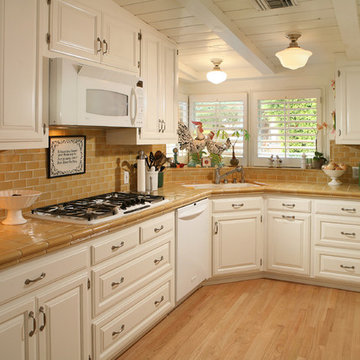
Idées déco pour une cuisine classique fermée avec plan de travail carrelé, un électroménager blanc, un placard avec porte à panneau surélevé, des portes de placard blanches, une crédence marron et une crédence en carrelage métro.

В основе концептуальной идеи данного проекта заложен образ перламутровой раковины с ее чудесными переливами и непревзойденным муаровым свечением. Все оттенки ее сияния, переданные в перламутровой основе и стали палитрой для данного интерьера. На фартуке в кухне уложена натуральная перламутровая мозаика толщиной 2мм.
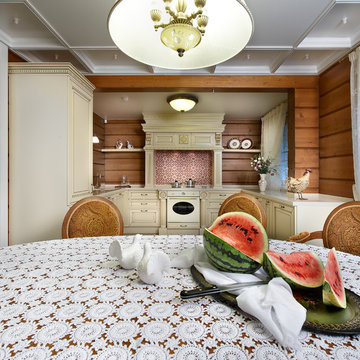
Автор - Ирина Чертихина, Фото - Роберт Поморцев, Михаил Поморцев
Aménagement d'une cuisine américaine campagne en U de taille moyenne avec un évier intégré, un placard avec porte à panneau surélevé, des portes de placard beiges, un plan de travail en surface solide, une crédence marron, un électroménager blanc et un sol en carrelage de porcelaine.
Aménagement d'une cuisine américaine campagne en U de taille moyenne avec un évier intégré, un placard avec porte à panneau surélevé, des portes de placard beiges, un plan de travail en surface solide, une crédence marron, un électroménager blanc et un sol en carrelage de porcelaine.
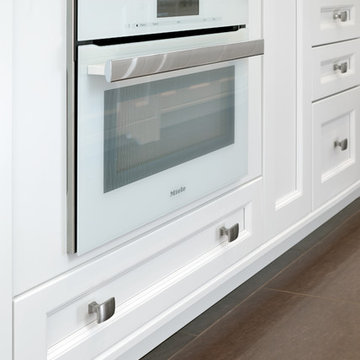
Built-In Microwave cabinet, located in the island.
Idées déco pour une très grande cuisine américaine classique en L avec un évier encastré, un placard avec porte à panneau surélevé, des portes de placard blanches, un plan de travail en quartz modifié, une crédence bleue, une crédence en carrelage métro, un électroménager blanc, un sol en carrelage de porcelaine, îlot et un sol gris.
Idées déco pour une très grande cuisine américaine classique en L avec un évier encastré, un placard avec porte à panneau surélevé, des portes de placard blanches, un plan de travail en quartz modifié, une crédence bleue, une crédence en carrelage métro, un électroménager blanc, un sol en carrelage de porcelaine, îlot et un sol gris.
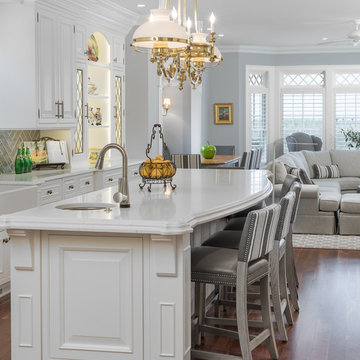
The open kitchen and family room coordinate in colors and performance fabrics; the vertical striped chair backs are echoed in sofa throw pillows. The antique brass chandelier adds warmth and history. The island has a double custom edge countertop providing a unique feature to the island, adding to its importance. The breakfast nook with custom banquette has coordinated performance fabrics.
Photography: Lauren Hagerstrom
Idées déco de cuisines avec un placard avec porte à panneau surélevé et un électroménager blanc
1