Idées déco de cuisines avec un placard avec porte à panneau surélevé et un électroménager de couleur
Trier par :
Budget
Trier par:Populaires du jour
101 - 120 sur 1 344 photos
1 sur 3
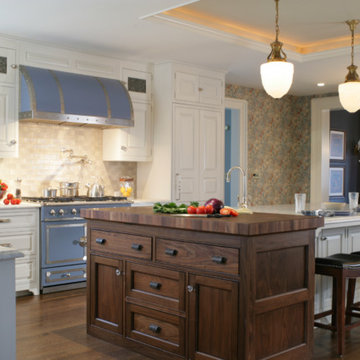
This handmade custom designed kitchen was created for an historic restoration project in Northern NJ. Handmade white cabinetry is a bright and airy pallet for the home, while the Provence Blue Cornufe with matching custom hood adds a unique splash of color. While the large farm sink is great for cleaning up, the prep sink in the island is handily located right next to the end grain butcher block counter top for chopping. The island is anchored by a tray ceiling and two antique lanterns. A pot filler is located over the range for convenience.
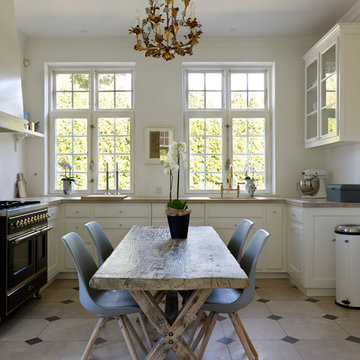
Exemple d'une petite cuisine chic fermée avec un évier posé, un placard avec porte à panneau surélevé, des portes de placard blanches, un plan de travail en bois, une crédence blanche, un électroménager de couleur et un sol en calcaire.
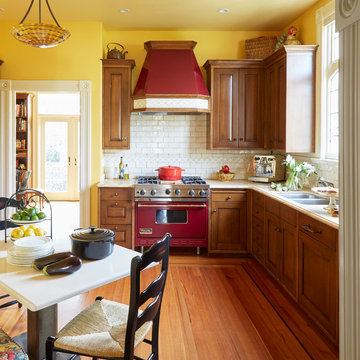
Mike Kaskel
Idée de décoration pour une cuisine victorienne en L et bois foncé fermée et de taille moyenne avec un évier 2 bacs, un placard avec porte à panneau surélevé, plan de travail en marbre, une crédence blanche, une crédence en céramique, un électroménager de couleur, un sol en bois brun, aucun îlot et un sol marron.
Idée de décoration pour une cuisine victorienne en L et bois foncé fermée et de taille moyenne avec un évier 2 bacs, un placard avec porte à panneau surélevé, plan de travail en marbre, une crédence blanche, une crédence en céramique, un électroménager de couleur, un sol en bois brun, aucun îlot et un sol marron.
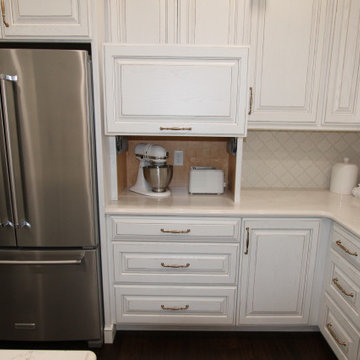
Réalisation d'une grande cuisine américaine avec un évier de ferme, un placard avec porte à panneau surélevé, des portes de placard blanches, un plan de travail en quartz, une crédence blanche, une crédence en céramique, un électroménager de couleur, un sol en bois brun, îlot et un plan de travail blanc.
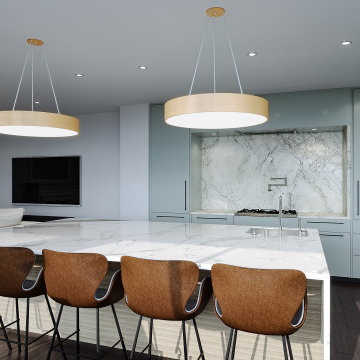
One of the great advantages of using CG imagery over traditional photography is that studio size is never an issue. Here's a brilliant example, where we've featured generous island breakfast bar in this bright and spacious kitchen interior.
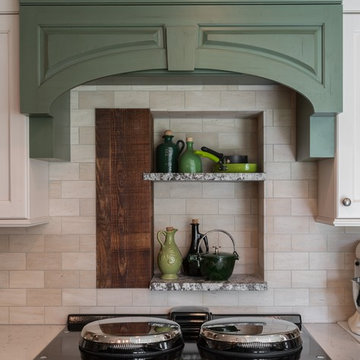
A British client requested an 'unfitted' look. Robinson Interiors was called in to help create a space that appeared built up over time, with vintage elements. For this kitchen reclaimed wood was used along with three distinctly different cabinet finishes (Stained Wood, Ivory, and Vintage Green), multiple hardware styles (Black, Bronze and Pewter) and two different backsplash tiles. We even used some freestanding furniture (A vintage French armoire) to give it that European cottage feel. A fantastic 'SubZero 48' Refrigerator, a British Racing Green Aga stove, the super cool Waterstone faucet with farmhouse sink all hep create a quirky, fun, and eclectic space! We also included a few distinctive architectural elements, like the Oculus Window Seat (part of a bump-out addition at one end of the space) and an awesome bronze compass inlaid into the newly installed hardwood floors. This bronze plaque marks a pivotal crosswalk central to the home's floor plan. Finally, the wonderful purple and green color scheme is super fun and definitely makes this kitchen feel like springtime all year round! Masterful use of Pantone's Color of the year, Ultra Violet, keeps this traditional cottage kitchen feeling fresh and updated.
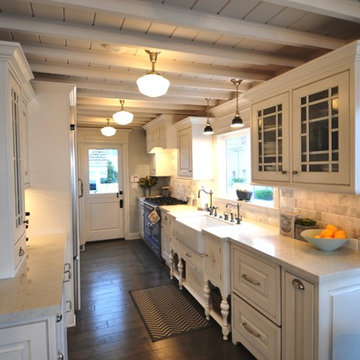
Galley Kitchen with dutch door to the patio
Dan Forster, Design Moe Kitchen & Bath LLC
Idées déco pour une arrière-cuisine parallèle classique de taille moyenne avec un évier de ferme, un placard avec porte à panneau surélevé, des portes de placard blanches, un plan de travail en quartz, une crédence grise, une crédence en marbre, un électroménager de couleur, un sol en bois brun, aucun îlot et un sol gris.
Idées déco pour une arrière-cuisine parallèle classique de taille moyenne avec un évier de ferme, un placard avec porte à panneau surélevé, des portes de placard blanches, un plan de travail en quartz, une crédence grise, une crédence en marbre, un électroménager de couleur, un sol en bois brun, aucun îlot et un sol gris.
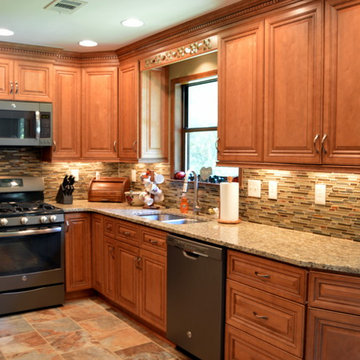
This kitchen remodel was completed for Joel & Cindy. The renovation did not change the original footprint, but the design and feel of the kitchen has been incredibly updated. The outdated, MDF plywood cabinets and laminate countertop/backsplash has been completely removed and replaced with solid wood cabinets, grantie counter tops, and a glass/slate mosaic backsplash accented by the slate flooring. Tabitha Stephens/Debra Sherwood
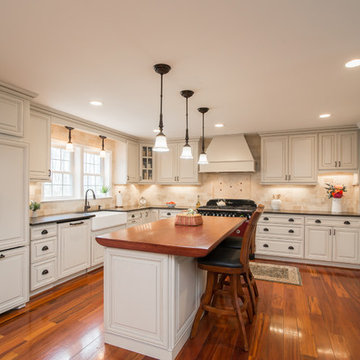
Cette image montre une cuisine ouverte rustique en L de taille moyenne avec un évier de ferme, un placard avec porte à panneau surélevé, des portes de placard blanches, un plan de travail en bois, une crédence beige, une crédence en céramique, un électroménager de couleur, un sol en bois brun, îlot et un sol marron.
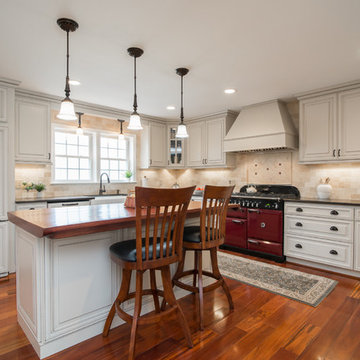
Idée de décoration pour une cuisine ouverte champêtre en L de taille moyenne avec un évier de ferme, un placard avec porte à panneau surélevé, des portes de placard blanches, un plan de travail en bois, une crédence beige, une crédence en céramique, un électroménager de couleur, un sol en bois brun, îlot et un sol marron.
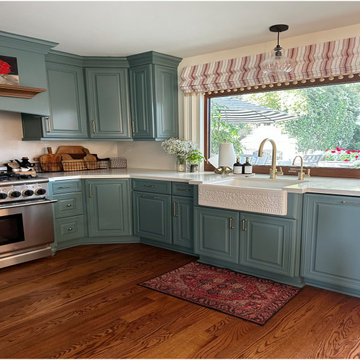
Traditional cabinets were painted and new countertop + backsplash replaced the outdated granite and tile backsplash, creating a fresh approach to the design.
A striped canvas shade provides a bit of whimsy and nod to this coastal Del Mar home.

Another view of this lovely kitchen with green Viking appliances.
Exemple d'une grande cuisine montagne en L et bois brun fermée avec un électroménager de couleur, un évier encastré, un placard avec porte à panneau surélevé, un plan de travail en granite, une crédence multicolore, une crédence en ardoise, un sol en ardoise, îlot et un sol multicolore.
Exemple d'une grande cuisine montagne en L et bois brun fermée avec un électroménager de couleur, un évier encastré, un placard avec porte à panneau surélevé, un plan de travail en granite, une crédence multicolore, une crédence en ardoise, un sol en ardoise, îlot et un sol multicolore.
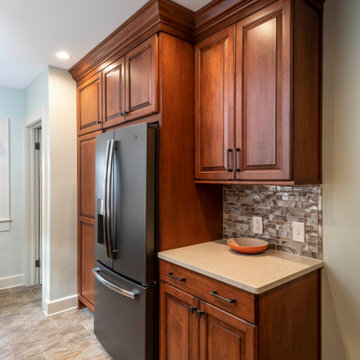
This homeowner loved her home and location, but it needed updating and a more efficient use of the condensed space she had for her kitchen.
We were creative in opening the kitchen and a small eat-in area to create a more open kitchen for multiple cooks to work together. We created a coffee station/serving area with floating shelves, and in order to preserve the existing windows, we stepped a base cabinet down to maintain adequate counter prep space. With custom cabinetry reminiscent of the era of this home and a glass tile back splash she loved, we were able to give her the kitchen of her dreams in a home she already loved. We attended a holiday cookie party at her home upon completion, and were able to experience firsthand, multiple cooks in the kitchen and hear the oohs and ahhs from family and friends about the amazing transformation of her spaces.
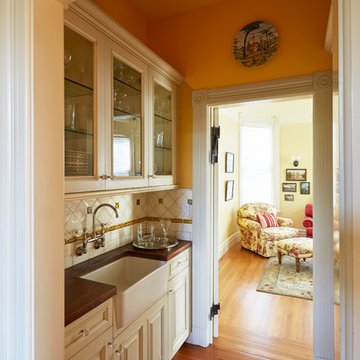
Mike Kaskel
Exemple d'une cuisine victorienne en L et bois foncé fermée et de taille moyenne avec un évier 2 bacs, un placard avec porte à panneau surélevé, plan de travail en marbre, une crédence blanche, une crédence en céramique, un électroménager de couleur, un sol en bois brun, aucun îlot et un sol marron.
Exemple d'une cuisine victorienne en L et bois foncé fermée et de taille moyenne avec un évier 2 bacs, un placard avec porte à panneau surélevé, plan de travail en marbre, une crédence blanche, une crédence en céramique, un électroménager de couleur, un sol en bois brun, aucun îlot et un sol marron.
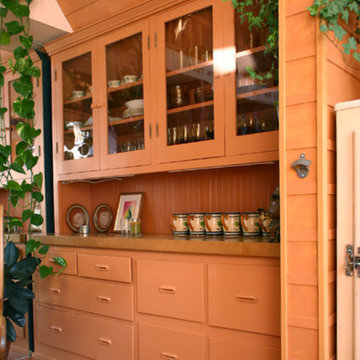
Photo by Claude Sprague
Idée de décoration pour une petite cuisine américaine linéaire bohème avec un évier de ferme, un placard avec porte à panneau surélevé, des portes de placard beiges, un plan de travail en bois, une crédence marron, un électroménager de couleur, parquet clair et aucun îlot.
Idée de décoration pour une petite cuisine américaine linéaire bohème avec un évier de ferme, un placard avec porte à panneau surélevé, des portes de placard beiges, un plan de travail en bois, une crédence marron, un électroménager de couleur, parquet clair et aucun îlot.
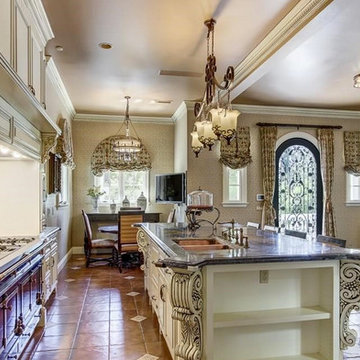
The kitchen was the only area that our clients wanted us to create a Spanish Colonial atmosphere. We ordered copper sinks and fittings from France to compliment the $45,000 La Cornue range.
We also custom designed the handmade Italian tile for the backsplash.
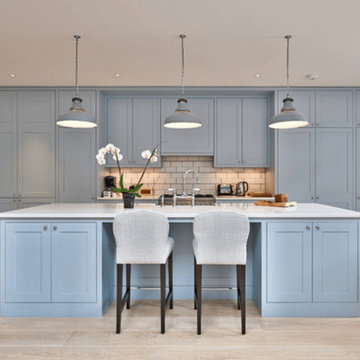
This trendy powder blue kitchen balances traditional/farmhouse to create a stunning and inviting kitchen. Complete with white subway tile and gorgeous light-oak Luxury Vinyl. Subway tile and Luxury Vinyl available at Finstad's Carpet One in Helena, MT. *All colors and styles may not always be available.
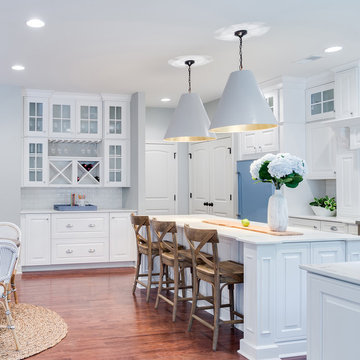
Exemple d'une cuisine américaine chic en L avec un placard avec porte à panneau surélevé, des portes de placard blanches, une crédence blanche, une crédence en carrelage métro, un électroménager de couleur, parquet foncé, îlot, un sol marron et un plan de travail blanc.
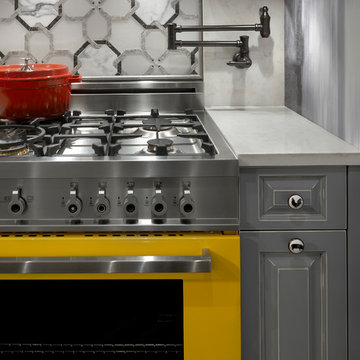
Photography: Tony Soluri
Exemple d'une petite cuisine parallèle montagne en bois vieilli fermée avec aucun îlot, un placard avec porte à panneau surélevé, un plan de travail en quartz modifié, une crédence blanche, un électroménager de couleur, un évier de ferme et un sol en carrelage de porcelaine.
Exemple d'une petite cuisine parallèle montagne en bois vieilli fermée avec aucun îlot, un placard avec porte à panneau surélevé, un plan de travail en quartz modifié, une crédence blanche, un électroménager de couleur, un évier de ferme et un sol en carrelage de porcelaine.
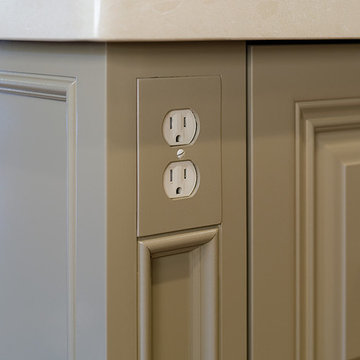
KITCHEN ISLAND DETAIL BY INTERIOR MOTIVES
Cette image montre une cuisine ouverte parallèle traditionnelle de taille moyenne avec un placard avec porte à panneau surélevé, des portes de placard beiges, un plan de travail en granite, une crédence multicolore, un électroménager de couleur et un sol en bois brun.
Cette image montre une cuisine ouverte parallèle traditionnelle de taille moyenne avec un placard avec porte à panneau surélevé, des portes de placard beiges, un plan de travail en granite, une crédence multicolore, un électroménager de couleur et un sol en bois brun.
Idées déco de cuisines avec un placard avec porte à panneau surélevé et un électroménager de couleur
6