Idées déco de cuisines avec un placard avec porte à panneau surélevé et un placard sans porte
Trier par:Populaires du jour
121 - 140 sur 196 463 photos
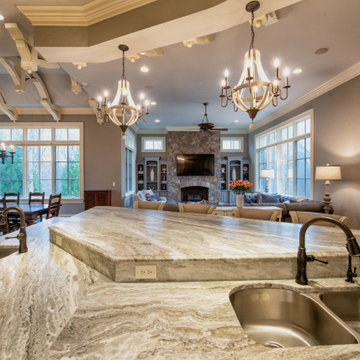
GREAT ROOM! Gorgeous Leathered Fantasy Brown Marble countertops combined the cool grays wall colors with the warm brown of the floors. This huge island seats many. The Warm Off White cabinets feel rich! Stone surrounding cook-top and fireplace. The castle like arched beam ceiling details in the Breakfast nook and over the island lightened up with off white paint.

The kitchen and powder room in this Austin home are modern with earthy design elements like striking lights and dark tile work.
---
Project designed by Sara Barney’s Austin interior design studio BANDD DESIGN. They serve the entire Austin area and its surrounding towns, with an emphasis on Round Rock, Lake Travis, West Lake Hills, and Tarrytown.
For more about BANDD DESIGN, click here: https://bandddesign.com/
To learn more about this project, click here: https://bandddesign.com/modern-kitchen-powder-room-austin/
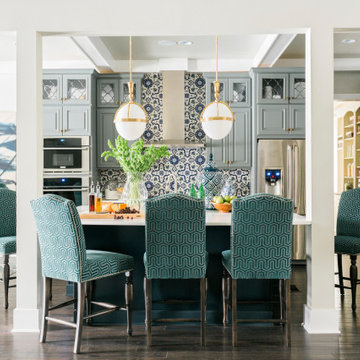
Inquire About Our Design Services
http://www.tiffanybrooksinteriors.com Inquire about our design services. Spaced designed by Tiffany Brooks
Photo 2019 Scripps Network, LLC.
A mix of bold blue and crisp white combined with modern design details and high-end appliances anchors this open concept kitchen.
The well-detailed kitchen flows seamlessly to the adjoining dining room and family room with a complementary color scheme.
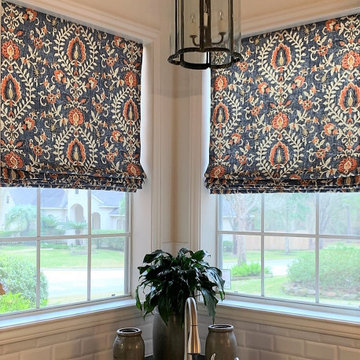
A corner sink overlooks the front of the house. Antique lighting gives the space its charming English character. Flat roman shades add color that this family loves.
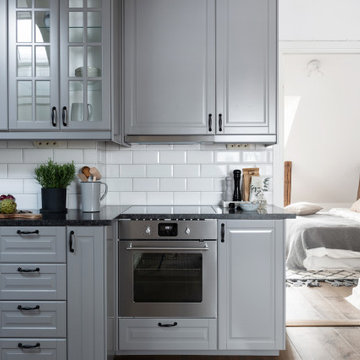
Idée de décoration pour une cuisine linéaire nordique de taille moyenne avec un évier encastré, un placard avec porte à panneau surélevé, des portes de placard grises, une crédence blanche, une crédence en carrelage métro, un sol en bois brun, aucun îlot, un sol marron et plan de travail noir.
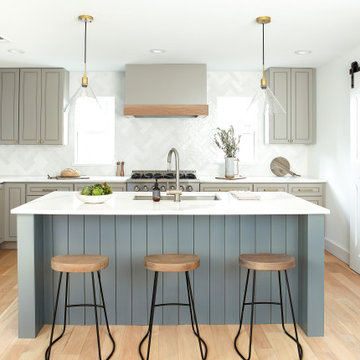
Exemple d'une cuisine chic en L avec un évier encastré, un placard avec porte à panneau surélevé, des portes de placard grises, une crédence blanche, un électroménager en acier inoxydable, un sol en bois brun, îlot, un sol marron et un plan de travail blanc.

Cette photo montre une grande cuisine américaine encastrable chic en bois brun avec un évier encastré, un placard avec porte à panneau surélevé, un plan de travail en granite, une crédence grise, une crédence en carreau de verre, un sol en ardoise, îlot, un sol multicolore et un plan de travail beige.

For this kitchen, stylish cabinetry offers great latitude in creating a relaxed lifestyle. The best of traditional styling, the raised panel mitered door provides an elegant feel, shown in cherry wood, creating the perfect visual backdrop to the white island. Cabinetry is completed with Sienna Bordeaux granite. Create your everyday paradise with JC Huffman Cabinetry.
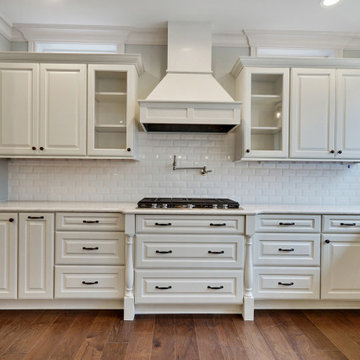
Réalisation d'une grande cuisine ouverte tradition en U avec un évier encastré, un placard avec porte à panneau surélevé, des portes de placard blanches, un plan de travail en quartz modifié, une crédence blanche, une crédence en carrelage métro, un électroménager en acier inoxydable, un sol en bois brun, une péninsule, un sol marron et un plan de travail blanc.

Réalisation d'une cuisine tradition en L avec un évier encastré, un placard avec porte à panneau surélevé, des portes de placard blanches, une crédence grise, une crédence en carrelage métro, un électroménager en acier inoxydable, un sol en bois brun, îlot, un sol marron et un plan de travail multicolore.

Beautiful cozy cabin in Blue Ridge Georgia.
Cabinetry: Rustic Maple wood with Silas stain and a nickle glaze, Full overlay raised panel doors with slab drawer fronts. Countertops are quartz. Beautiful ceiling details!!
Wine bar features lovely floating shelves and a great wine bottle storage area.
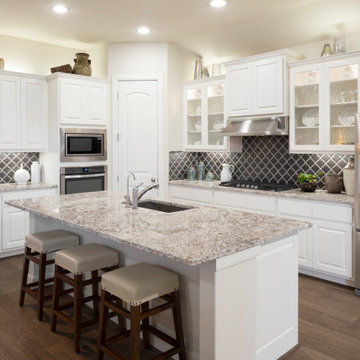
Réalisation d'une cuisine tradition en L de taille moyenne avec un évier encastré, un placard avec porte à panneau surélevé, des portes de placard blanches, une crédence bleue, une crédence en carreau de porcelaine, un électroménager en acier inoxydable, îlot, un sol marron et un plan de travail beige.
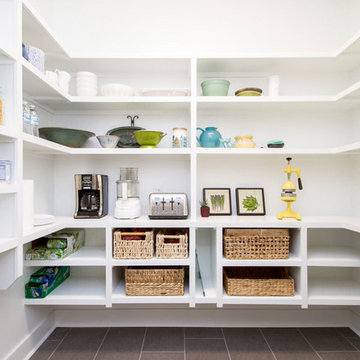
Cette photo montre une arrière-cuisine bord de mer avec un placard sans porte, des portes de placard blanches, un plan de travail en granite, un sol en carrelage de porcelaine et un sol gris.
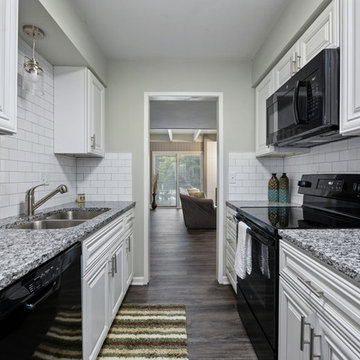
New Cabinetry, Granite counterops, Black appliances and LVT Flooring brought this outdated kitchen to life. This space while small allows for the most storage possible and the best looks on the market.

Exemple d'une cuisine ouverte chic en U avec un évier posé, un placard avec porte à panneau surélevé, des portes de placard blanches, un plan de travail en bois, une crédence blanche, un électroménager en acier inoxydable, parquet peint, une péninsule, un sol blanc et un plan de travail marron.

Idées déco pour une grande cuisine montagne en U avec un électroménager en acier inoxydable, parquet clair, îlot, un placard avec porte à panneau surélevé, une crédence bleue, un plan de travail gris, poutres apparentes et des portes de placard grises.

Idées déco pour une grande cuisine classique avec un évier de ferme, un placard avec porte à panneau surélevé, des portes de placard blanches, un plan de travail en bois, une crédence marron, une crédence en carreau briquette, un sol en bois brun, îlot, un sol marron et un plan de travail marron.

Outside view of pantry showing custom designed & fabricated distressed wood barn doors with antique glass panels. Barn Door hardware by Krownlab. Pantry interiors outfitted with painted adjustable shelves and drawers for dry good storage.
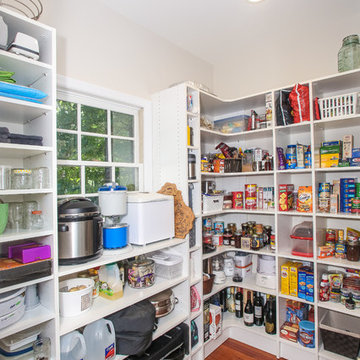
Lake View Kitchen Remodeling Walk In Pantry Storage
Réalisation d'une grande arrière-cuisine tradition en L avec un placard sans porte, des portes de placard blanches, un plan de travail en bois, un sol en bois brun, îlot, un sol marron et un plan de travail blanc.
Réalisation d'une grande arrière-cuisine tradition en L avec un placard sans porte, des portes de placard blanches, un plan de travail en bois, un sol en bois brun, îlot, un sol marron et un plan de travail blanc.

Aménagement d'une très grande arrière-cuisine classique en U avec un placard sans porte, des portes de placard grises, une crédence blanche, carreaux de ciment au sol, un sol gris, un électroménager en acier inoxydable et un plan de travail gris.
Idées déco de cuisines avec un placard avec porte à panneau surélevé et un placard sans porte
7