Idées déco de cuisines avec un placard avec porte à panneau surélevé et un plafond en papier peint
Trier par :
Budget
Trier par:Populaires du jour
21 - 40 sur 88 photos
1 sur 3
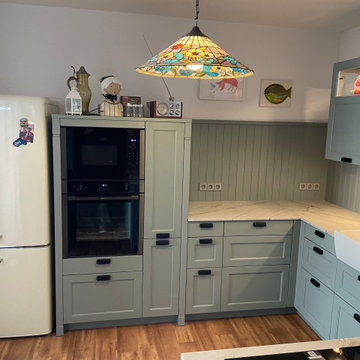
Cette photo montre une cuisine ouverte grise et blanche nature en U de taille moyenne avec un évier de ferme, un placard avec porte à panneau surélevé, des portes de placard grises, un plan de travail en granite, une crédence grise, une crédence en bois, un électroménager noir, un sol en vinyl, une péninsule, un sol marron, un plan de travail blanc et un plafond en papier peint.
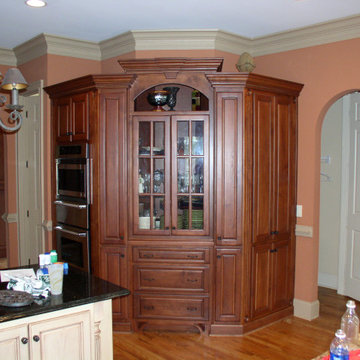
Inspiration pour une cuisine en L et bois brun de taille moyenne avec un évier encastré, un placard avec porte à panneau surélevé, un plan de travail en granite, une crédence beige, une crédence en céramique, un électroménager en acier inoxydable, un sol en bois brun, îlot, un sol marron, un plan de travail multicolore et un plafond en papier peint.
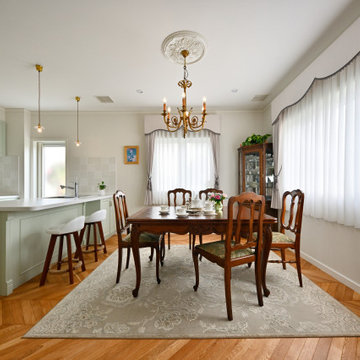
開放的なダイニングキッチン。
ペニンシュラのダイニング側にはスツールを置き簡単な食事やお酒も楽しめそう。
Idée de décoration pour une cuisine américaine parallèle tradition de taille moyenne avec un évier encastré, un placard avec porte à panneau surélevé, des portes de placards vertess, un plan de travail en surface solide, une crédence blanche, une crédence en céramique, un électroménager blanc, parquet clair, une péninsule, un plan de travail blanc et un plafond en papier peint.
Idée de décoration pour une cuisine américaine parallèle tradition de taille moyenne avec un évier encastré, un placard avec porte à panneau surélevé, des portes de placards vertess, un plan de travail en surface solide, une crédence blanche, une crédence en céramique, un électroménager blanc, parquet clair, une péninsule, un plan de travail blanc et un plafond en papier peint.
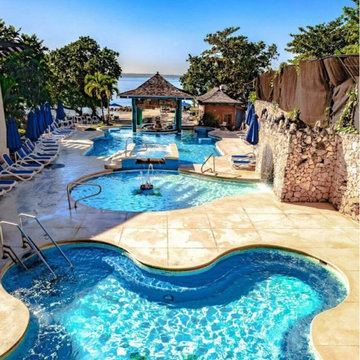
Lodha Thanisandra this property created by the well-known real estate developer Lodha Group, provides opulent and spacious apartments with top-notch amenities and features. Lodha Thanisandra project is easily accessible from any area of the city because to its excellent connectivity to major roads and highways. Lodha Thanisandra is also available to a variety of social infrastructure, including malls, schools, hospitals, and more.
Bank & ATM
Intercom Facility
Swimming Pool
State-of-the-Art Gym
Kids Play Areas
Temple Area
For More Information call us: - 020-71178598
https://lodha-thanisandra-main-road.newlaunchproject.in/
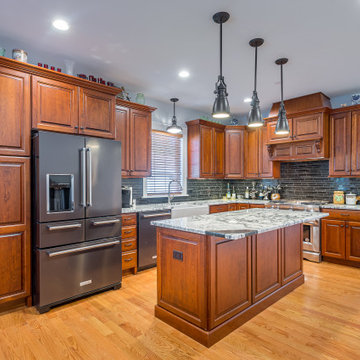
Cette image montre une grande cuisine américaine craftsman en L et bois brun avec un évier de ferme, un placard avec porte à panneau surélevé, plan de travail en marbre, une crédence verte, une crédence en carreau de verre, un électroménager en acier inoxydable, parquet clair, îlot, un sol marron, un plan de travail blanc et un plafond en papier peint.
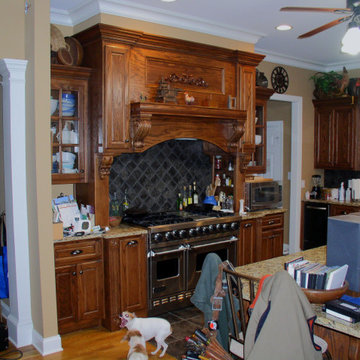
Idées déco pour une cuisine américaine en L et bois brun de taille moyenne avec un évier 2 bacs, un placard avec porte à panneau surélevé, un plan de travail en granite, une crédence grise, une crédence en céramique, un électroménager en acier inoxydable, un sol en carrelage de céramique, îlot, un sol gris, un plan de travail marron et un plafond en papier peint.
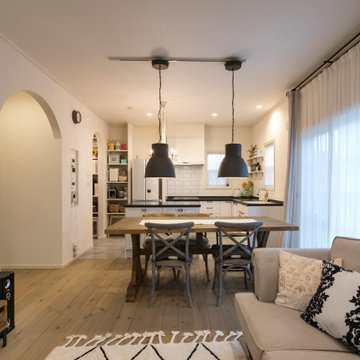
Inspiration pour une cuisine style shabby chic avec un évier encastré, un placard avec porte à panneau surélevé, des portes de placard blanches, un plan de travail en surface solide, parquet clair, un sol gris, plan de travail noir et un plafond en papier peint.
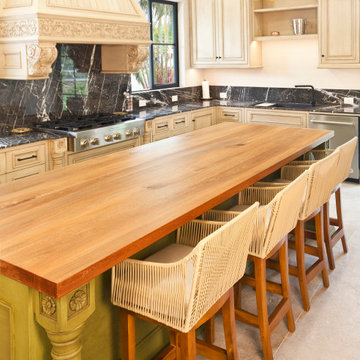
WL abroad. We just finished this kitchen in a beautiful home Located in the coffee growing region of the Colombian Andes.
The green island enlivens the space and brings in the color of the lush vegetación of the exteriors.
Visit our website
www.wlkitchenandhome.com
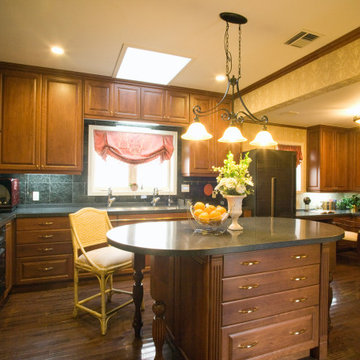
このキッチンを作るために始まった家づくり。家事コーナーも併設
Aménagement d'une cuisine classique en bois foncé fermée avec un évier encastré, un placard avec porte à panneau surélevé, un plan de travail en surface solide, une crédence noire, une crédence en carreau de porcelaine, un électroménager noir, parquet foncé, îlot, un sol marron, plan de travail noir et un plafond en papier peint.
Aménagement d'une cuisine classique en bois foncé fermée avec un évier encastré, un placard avec porte à panneau surélevé, un plan de travail en surface solide, une crédence noire, une crédence en carreau de porcelaine, un électroménager noir, parquet foncé, îlot, un sol marron, plan de travail noir et un plafond en papier peint.
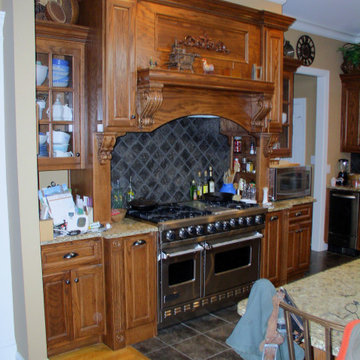
Cette image montre une cuisine américaine en L et bois brun de taille moyenne avec un évier 2 bacs, un placard avec porte à panneau surélevé, un plan de travail en granite, une crédence grise, une crédence en céramique, un électroménager en acier inoxydable, un sol en carrelage de céramique, îlot, un sol gris, un plan de travail marron et un plafond en papier peint.
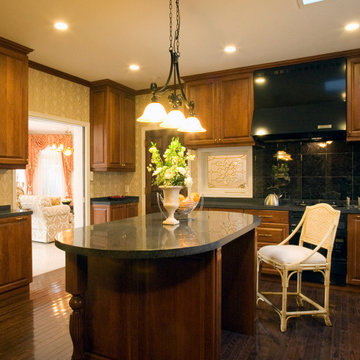
このキッチンを作るために始まった家づくり。ガスコンロとIHを併用
Cette image montre une cuisine traditionnelle en bois foncé fermée avec un évier encastré, un placard avec porte à panneau surélevé, un plan de travail en surface solide, une crédence noire, une crédence en carreau de porcelaine, un électroménager noir, parquet foncé, îlot, un sol marron, plan de travail noir et un plafond en papier peint.
Cette image montre une cuisine traditionnelle en bois foncé fermée avec un évier encastré, un placard avec porte à panneau surélevé, un plan de travail en surface solide, une crédence noire, une crédence en carreau de porcelaine, un électroménager noir, parquet foncé, îlot, un sol marron, plan de travail noir et un plafond en papier peint.
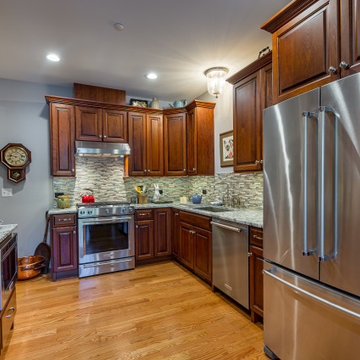
Cette image montre une grande cuisine américaine craftsman en L et bois brun avec un évier de ferme, un placard avec porte à panneau surélevé, plan de travail en marbre, une crédence verte, une crédence en carreau de verre, un électroménager en acier inoxydable, parquet clair, îlot, un sol marron, un plan de travail blanc et un plafond en papier peint.
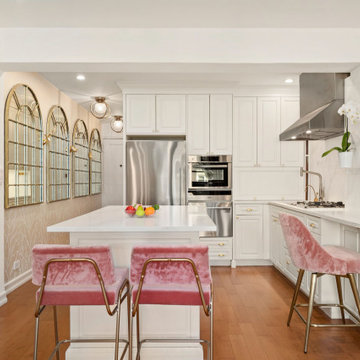
kitchen remodeling : convert you shape kitchen to L shape kitchen with Island, working space.
Idées déco pour une petite cuisine américaine classique en L avec un évier 2 bacs, un placard avec porte à panneau surélevé, des portes de placard blanches, un plan de travail en quartz modifié, une crédence blanche, une crédence en quartz modifié, un électroménager en acier inoxydable, un sol en bois brun, îlot, un sol marron, un plan de travail blanc et un plafond en papier peint.
Idées déco pour une petite cuisine américaine classique en L avec un évier 2 bacs, un placard avec porte à panneau surélevé, des portes de placard blanches, un plan de travail en quartz modifié, une crédence blanche, une crédence en quartz modifié, un électroménager en acier inoxydable, un sol en bois brun, îlot, un sol marron, un plan de travail blanc et un plafond en papier peint.
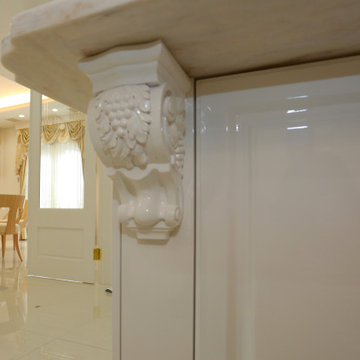
鏡面のホワイトが基調の四方框の扉にデザインにこだわった人工大理石のカウンター。
Réalisation d'une très grande cuisine américaine en U avec un évier intégré, un placard avec porte à panneau surélevé, des portes de placard blanches, un plan de travail en surface solide, une crédence en carreau de porcelaine, un électroménager en acier inoxydable, un sol en marbre, aucun îlot, un sol beige, un plan de travail beige et un plafond en papier peint.
Réalisation d'une très grande cuisine américaine en U avec un évier intégré, un placard avec porte à panneau surélevé, des portes de placard blanches, un plan de travail en surface solide, une crédence en carreau de porcelaine, un électroménager en acier inoxydable, un sol en marbre, aucun îlot, un sol beige, un plan de travail beige et un plafond en papier peint.
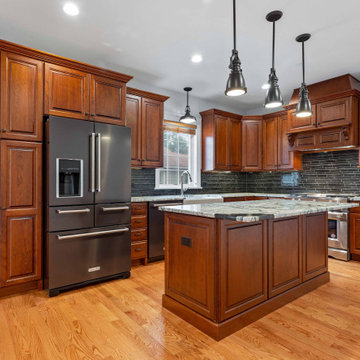
Réalisation d'une cuisine ouverte blanche et bois craftsman en L et bois foncé de taille moyenne avec un évier encastré, un placard avec porte à panneau surélevé, un plan de travail en quartz, une crédence noire, une crédence en céramique, un électroménager en acier inoxydable, parquet clair, îlot, un sol marron, un plan de travail gris et un plafond en papier peint.
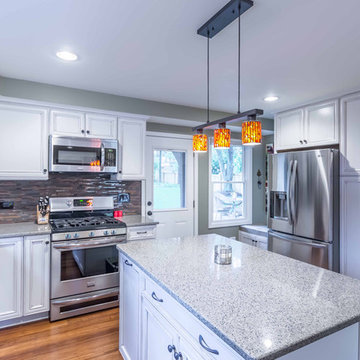
The remodeled light and bright kitchen includes a new island, redesigned layout, new windows, and a new door to the back yard and detached garage. Ample storage flanks both sides of the room, and includes a small bench area at the entry door. The utility room is hidden behind cabinetry and a matching door. The kitchen is open completely to the Stair, Entry and Dining rooms, and is within sight of the Living room.
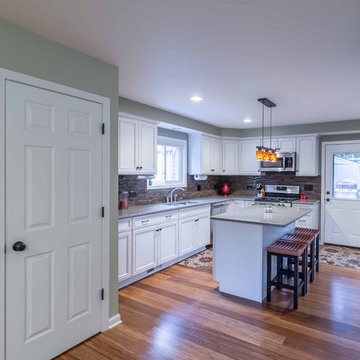
The remodeled light and bright kitchen includes a new island, redesigned layout, new windows, and a new door to the back yard and detached garage. Ample storage flanks both sides of the room, and includes a small bench area at the entry door. The utility room is hidden behind cabinetry and a matching door. The kitchen is open completely to the Stair, Entry and Dining rooms, and is within sight of the Living room.
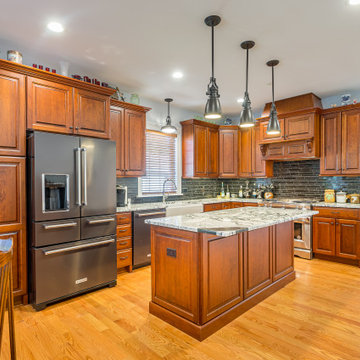
Réalisation d'une grande cuisine américaine craftsman en L et bois brun avec un évier de ferme, un placard avec porte à panneau surélevé, plan de travail en marbre, une crédence verte, une crédence en carreau de verre, un électroménager en acier inoxydable, parquet clair, îlot, un sol marron, un plan de travail blanc et un plafond en papier peint.
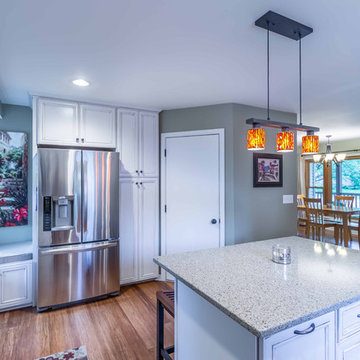
The remodeled light and bright kitchen includes a new island, redesigned layout, new windows, and a new door to the back yard and detached garage. Ample storage flanks both sides of the room, and includes a small bench area at the entry door. The utility room is hidden behind cabinetry and a matching door. The kitchen is open completely to the Stair, Entry and Dining rooms, and is within sight of the Living room.
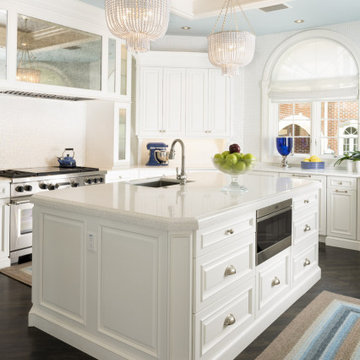
Cette image montre une grande cuisine ouverte encastrable traditionnelle avec un évier de ferme, un placard avec porte à panneau surélevé, des portes de placard blanches, un plan de travail en quartz modifié, une crédence blanche, une crédence en mosaïque, parquet foncé, 2 îlots, un sol marron, un plan de travail blanc et un plafond en papier peint.
Idées déco de cuisines avec un placard avec porte à panneau surélevé et un plafond en papier peint
2