Idées déco de cuisines avec un placard avec porte à panneau surélevé et un plan de travail blanc
Trier par :
Budget
Trier par:Populaires du jour
161 - 180 sur 14 449 photos
1 sur 3
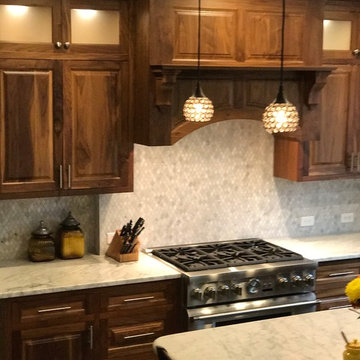
Réalisation d'une cuisine américaine chalet en L et bois foncé de taille moyenne avec un évier de ferme, un placard avec porte à panneau surélevé, un électroménager en acier inoxydable, un sol en carrelage de porcelaine, un sol beige, un plan de travail en quartz, une crédence beige, une crédence en mosaïque, îlot et un plan de travail blanc.
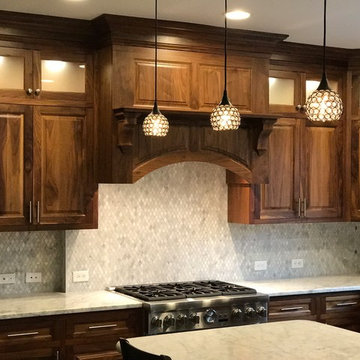
Exemple d'une cuisine américaine montagne en L et bois foncé de taille moyenne avec un évier de ferme, un placard avec porte à panneau surélevé, un électroménager en acier inoxydable, un sol en carrelage de porcelaine, un sol beige, un plan de travail en quartz, une crédence beige, une crédence en mosaïque, îlot et un plan de travail blanc.
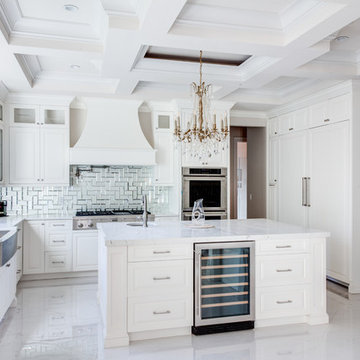
Open concept stylish kitchen showcasing beautiful white custom raised panel cabinetry with silver hardware. A large island sits in the middle of the room with a white quartz countertop. One will notice a stunning and unique glass subway tile backsplash for exceptional style.
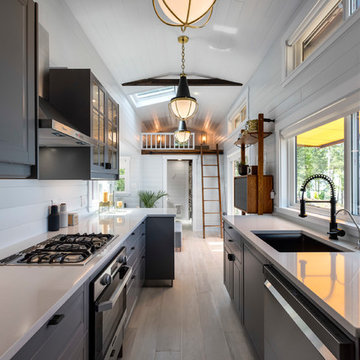
Cette photo montre une cuisine ouverte parallèle chic avec un évier encastré, un placard avec porte à panneau surélevé, des portes de placard grises, une crédence blanche, un électroménager en acier inoxydable, parquet clair, un sol beige et un plan de travail blanc.
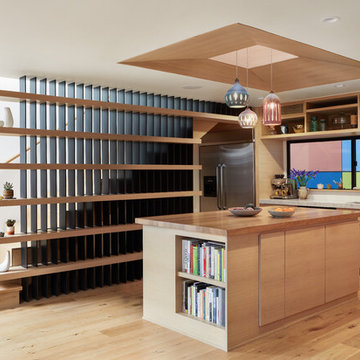
Kitchen with island and light well above for natural light from above as well as at staircase windows.
Photo by Dan Arnold
Réalisation d'une grande cuisine ouverte nordique en U et bois clair avec un évier 2 bacs, un placard avec porte à panneau surélevé, plan de travail en marbre, une crédence blanche, une crédence en céramique, un électroménager en acier inoxydable, parquet clair, îlot, un sol beige et un plan de travail blanc.
Réalisation d'une grande cuisine ouverte nordique en U et bois clair avec un évier 2 bacs, un placard avec porte à panneau surélevé, plan de travail en marbre, une crédence blanche, une crédence en céramique, un électroménager en acier inoxydable, parquet clair, îlot, un sol beige et un plan de travail blanc.
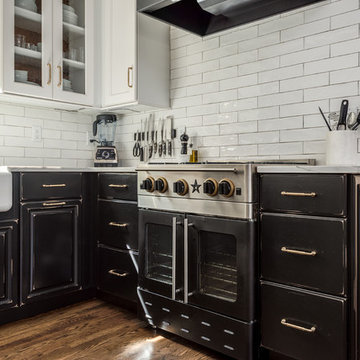
1920s Farmhouse Kitchen - modernized for a 1920s house in Orlando, Florida.
Exemple d'une cuisine nature en U fermée et de taille moyenne avec un évier de ferme, un placard avec porte à panneau surélevé, des portes de placard noires, plan de travail en marbre, une crédence blanche, une crédence en carrelage métro, un électroménager en acier inoxydable, un sol en bois brun, aucun îlot, un sol marron et un plan de travail blanc.
Exemple d'une cuisine nature en U fermée et de taille moyenne avec un évier de ferme, un placard avec porte à panneau surélevé, des portes de placard noires, plan de travail en marbre, une crédence blanche, une crédence en carrelage métro, un électroménager en acier inoxydable, un sol en bois brun, aucun îlot, un sol marron et un plan de travail blanc.
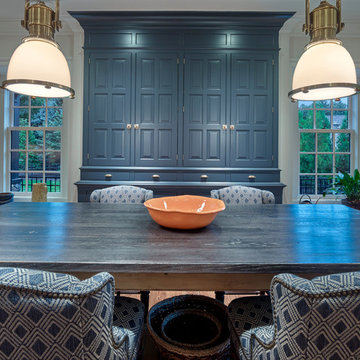
Don Pearse Photographers
Réalisation d'une grande cuisine encastrable tradition en U fermée avec un placard avec porte à panneau surélevé, des portes de placard bleues, un sol en bois brun, îlot, un évier encastré, plan de travail en marbre, une crédence blanche, une crédence en bois, un sol marron et un plan de travail blanc.
Réalisation d'une grande cuisine encastrable tradition en U fermée avec un placard avec porte à panneau surélevé, des portes de placard bleues, un sol en bois brun, îlot, un évier encastré, plan de travail en marbre, une crédence blanche, une crédence en bois, un sol marron et un plan de travail blanc.
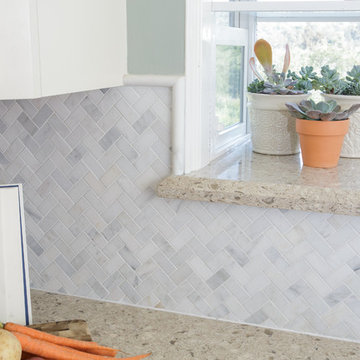
This small scale herringbone marble backsplash is beautiful! Mixed with the Cambria quartz countertop and white / cream cabinets.
Designer completed by Danielle Perkins of Danielle Interior Design and Decor.
Maximizing the space you live in with Storage, Style and Function.
Photography by Taylor Abeel Photography.
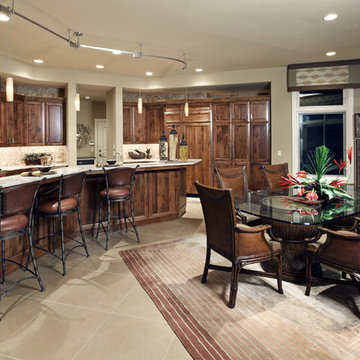
Inspiration pour une très grande cuisine américaine encastrable traditionnelle en L et bois foncé avec un évier encastré, un placard avec porte à panneau surélevé, un plan de travail en quartz, une crédence beige, une crédence en mosaïque, un sol en carrelage de porcelaine, îlot, un sol beige et un plan de travail blanc.

This home renovation project transformed unused, unfinished spaces into vibrant living areas. Each exudes elegance and sophistication, offering personalized design for unforgettable family moments.
In this kitchen, classic white hues meet warm wood accents. A spacious island beckons with seating, complemented by a convenient coffee station. Ample storage and a functional layout ensure both style and practicality.
Project completed by Wendy Langston's Everything Home interior design firm, which serves Carmel, Zionsville, Fishers, Westfield, Noblesville, and Indianapolis.
For more about Everything Home, see here: https://everythinghomedesigns.com/
To learn more about this project, see here: https://everythinghomedesigns.com/portfolio/fishers-chic-family-home-renovation/

Long View of Island, Double Wall Ovens
Réalisation d'une grande cuisine américaine tradition en U et bois brun avec un évier encastré, un placard avec porte à panneau surélevé, un plan de travail en quartz, une crédence blanche, une crédence en carrelage métro, un électroménager en acier inoxydable, un sol en bois brun, îlot, un sol marron et un plan de travail blanc.
Réalisation d'une grande cuisine américaine tradition en U et bois brun avec un évier encastré, un placard avec porte à panneau surélevé, un plan de travail en quartz, une crédence blanche, une crédence en carrelage métro, un électroménager en acier inoxydable, un sol en bois brun, îlot, un sol marron et un plan de travail blanc.

Open facing kitchen looking onto the living room. It's designed with a nautical blue and natural color palette with multi-colored blue glass backsplash complimented by crisp white cabinets and a stunning Cambria quartzite island.

Idée de décoration pour une cuisine américaine tradition en L de taille moyenne avec un évier posé, un placard avec porte à panneau surélevé, des portes de placard bleues, plan de travail en marbre, une crédence métallisée, une crédence en dalle métallique, un électroménager en acier inoxydable, un sol en bois brun, une péninsule, un sol marron et un plan de travail blanc.

Cocina en pequeño apartamento
Exemple d'une petite cuisine ouverte chic en L avec un évier 1 bac, un placard avec porte à panneau surélevé, des portes de placard blanches, un plan de travail en quartz modifié, une crédence blanche, une crédence en quartz modifié, un électroménager en acier inoxydable, un sol en carrelage de céramique, aucun îlot, un sol marron et un plan de travail blanc.
Exemple d'une petite cuisine ouverte chic en L avec un évier 1 bac, un placard avec porte à panneau surélevé, des portes de placard blanches, un plan de travail en quartz modifié, une crédence blanche, une crédence en quartz modifié, un électroménager en acier inoxydable, un sol en carrelage de céramique, aucun îlot, un sol marron et un plan de travail blanc.

This homeowner loved her home and location, but it needed updating and a more efficient use of the condensed space she had for her kitchen.
We were creative in opening the kitchen and a small eat-in area to create a more open kitchen for multiple cooks to work together. We created a coffee station/serving area with floating shelves, and in order to preserve the existing windows, we stepped a base cabinet down to maintain adequate counter prep space. With custom cabinetry reminiscent of the era of this home and a glass tile back splash she loved, we were able to give her the kitchen of her dreams in a home she already loved. We attended a holiday cookie party at her home upon completion, and were able to experience firsthand, multiple cooks in the kitchen and hear the oohs and ahhs from family and friends about the amazing transformation of her spaces.
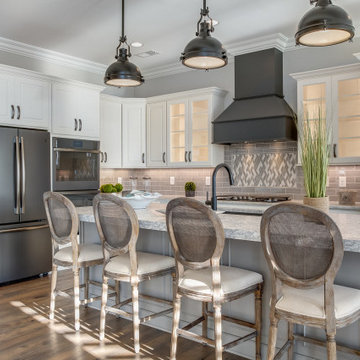
Sole Design Cabinetry
Jackson Door Style
Painted Creamy for KITCHEN PERIMETER, Rustic Hickory Stained Storm for BAR
Eastview Door Style, Painted Smokey Gray for KITCHEN ISLAND
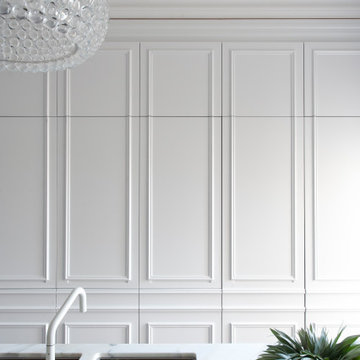
The hidden kitchen, patio connected deck.
Herringbone flooring white on white
Inspiration pour une petite cuisine parallèle traditionnelle fermée avec un évier encastré, un placard avec porte à panneau surélevé, des portes de placard blanches, plan de travail en marbre, parquet foncé, îlot et un plan de travail blanc.
Inspiration pour une petite cuisine parallèle traditionnelle fermée avec un évier encastré, un placard avec porte à panneau surélevé, des portes de placard blanches, plan de travail en marbre, parquet foncé, îlot et un plan de travail blanc.
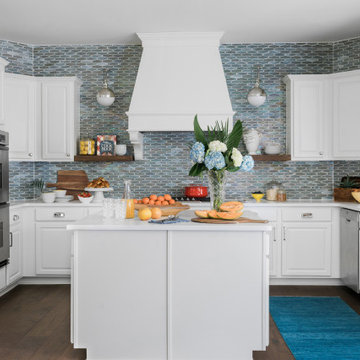
Erika Ward’s Western Cape Classic design for her new kitchen as part of the Fall 2019 One Room Challenge pulls in subtle ocean colors and elements, bold blue curtains and all white cabinets, combining both African and Asian décor elements. With LIFECORE Abella Moderna serving as the foundation, it adds warmth to the space. Plus the low VOC was especially important to Erika now that her 6-year-old is one-year post chemotherapy.
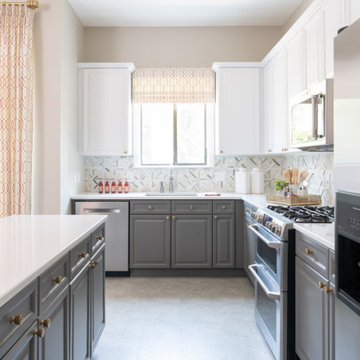
Idées déco pour une cuisine ouverte classique en L de taille moyenne avec un évier posé, un placard avec porte à panneau surélevé, des portes de placard grises, un plan de travail en quartz modifié, une crédence multicolore, une crédence en carrelage de pierre, un électroménager en acier inoxydable, îlot, un sol gris et un plan de travail blanc.

Réalisation d'une cuisine américaine parallèle marine de taille moyenne avec un évier 2 bacs, un placard avec porte à panneau surélevé, des portes de placard grises, un plan de travail en quartz modifié, une crédence verte, une crédence en carreau de verre, un électroménager en acier inoxydable, un sol en vinyl, îlot, un sol gris et un plan de travail blanc.
Idées déco de cuisines avec un placard avec porte à panneau surélevé et un plan de travail blanc
9