Idées déco de cuisines avec un placard avec porte à panneau surélevé et un plan de travail en stéatite
Trier par :
Budget
Trier par:Populaires du jour
1 - 20 sur 1 922 photos
1 sur 3

Karen Palmer Photography
with Marcia Moore Design
Inspiration pour une grande cuisine traditionnelle en L avec un plan de travail en stéatite, une crédence blanche, une crédence en céramique, un électroménager en acier inoxydable, îlot, un sol marron, un plan de travail gris, parquet foncé, un placard avec porte à panneau surélevé et fenêtre au-dessus de l'évier.
Inspiration pour une grande cuisine traditionnelle en L avec un plan de travail en stéatite, une crédence blanche, une crédence en céramique, un électroménager en acier inoxydable, îlot, un sol marron, un plan de travail gris, parquet foncé, un placard avec porte à panneau surélevé et fenêtre au-dessus de l'évier.
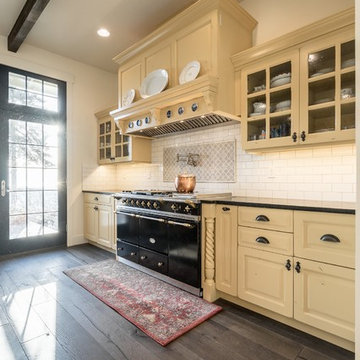
Réalisation d'une grande cuisine ouverte tradition en L avec un évier de ferme, un placard avec porte à panneau surélevé, des portes de placard jaunes, un plan de travail en stéatite, une crédence blanche, une crédence en carrelage métro, un électroménager noir, un sol en bois brun, îlot, un sol marron et un plan de travail gris.
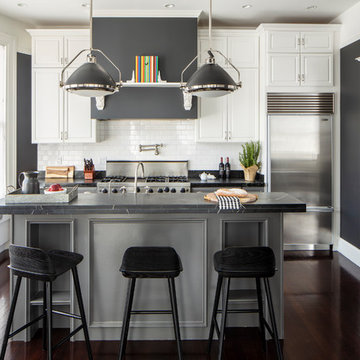
Michael Hospelt
Idée de décoration pour une cuisine parallèle tradition fermée avec des portes de placard blanches, un plan de travail en stéatite, une crédence blanche, une crédence en carrelage métro, un électroménager en acier inoxydable, îlot, un sol marron, un plan de travail gris, un placard avec porte à panneau surélevé et parquet foncé.
Idée de décoration pour une cuisine parallèle tradition fermée avec des portes de placard blanches, un plan de travail en stéatite, une crédence blanche, une crédence en carrelage métro, un électroménager en acier inoxydable, îlot, un sol marron, un plan de travail gris, un placard avec porte à panneau surélevé et parquet foncé.
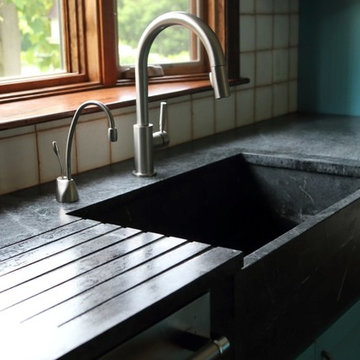
This farmhouse kitchen incorporates the customer’s love of color and rustic materials. Countertops in soapstone and reclaimed wood complement custom color cabinetry. The wall between the dining room and kitchen was removed to create the space for the island. The reclaimed hemlock came from the rafters of an old New England church.
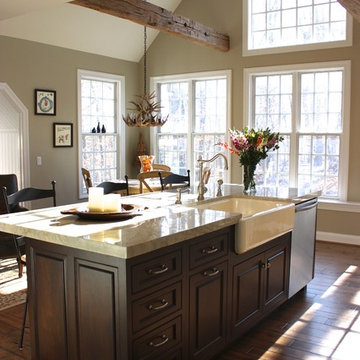
Idée de décoration pour une cuisine américaine tradition en L de taille moyenne avec un évier de ferme, un placard avec porte à panneau surélevé, un plan de travail en stéatite, une crédence grise, une crédence en carrelage de pierre, parquet foncé et îlot.
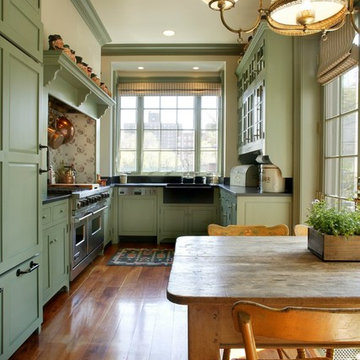
Idées déco pour une cuisine encastrable campagne en U de taille moyenne avec un évier de ferme, un placard avec porte à panneau surélevé, des portes de placards vertess, un plan de travail en stéatite, une crédence noire, une crédence en dalle de pierre et un sol en bois brun.

Matt Schmitt Photography
Aménagement d'une cuisine américaine classique en L de taille moyenne avec un plan de travail en stéatite, un évier 2 bacs, un placard avec porte à panneau surélevé, des portes de placard blanches, parquet clair et îlot.
Aménagement d'une cuisine américaine classique en L de taille moyenne avec un plan de travail en stéatite, un évier 2 bacs, un placard avec porte à panneau surélevé, des portes de placard blanches, parquet clair et îlot.
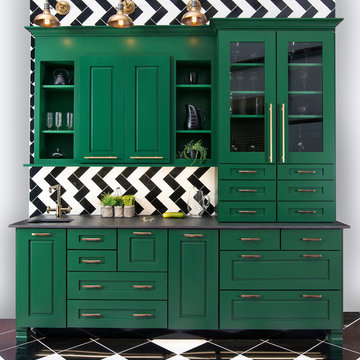
Inspiration pour une cuisine traditionnelle avec un évier encastré, un placard avec porte à panneau surélevé, des portes de placards vertess, un plan de travail en stéatite, une crédence noire, une crédence en carreau de porcelaine, un électroménager de couleur, un sol en carrelage de porcelaine et un sol noir.

These clients came to my office looking for an architect who could design their "empty nest" home that would be the focus of their soon to be extended family. A place where the kids and grand kids would want to hang out: with a pool, open family room/ kitchen, garden; but also one-story so there wouldn't be any unnecessary stairs to climb. They wanted the design to feel like "old Pasadena" with the coziness and attention to detail that the era embraced. My sensibilities led me to recall the wonderful classic mansions of San Marino, so I designed a manor house clad in trim Bluestone with a steep French slate roof and clean white entry, eave and dormer moldings that would blend organically with the future hardscape plan and thoughtfully landscaped grounds.
The site was a deep, flat lot that had been half of the old Joan Crawford estate; the part that had an abandoned swimming pool and small cabana. I envisioned a pavilion filled with natural light set in a beautifully planted park with garden views from all sides. Having a one-story house allowed for tall and interesting shaped ceilings that carved into the sheer angles of the roof. The most private area of the house would be the central loggia with skylights ensconced in a deep woodwork lattice grid and would be reminiscent of the outdoor “Salas” found in early Californian homes. The family would soon gather there and enjoy warm afternoons and the wonderfully cool evening hours together.
Working with interior designer Jeffrey Hitchcock, we designed an open family room/kitchen with high dark wood beamed ceilings, dormer windows for daylight, custom raised panel cabinetry, granite counters and a textured glass tile splash. Natural light and gentle breezes flow through the many French doors and windows located to accommodate not only the garden views, but the prevailing sun and wind as well. The graceful living room features a dramatic vaulted white painted wood ceiling and grand fireplace flanked by generous double hung French windows and elegant drapery. A deeply cased opening draws one into the wainscot paneled dining room that is highlighted by hand painted scenic wallpaper and a barrel vaulted ceiling. The walnut paneled library opens up to reveal the waterfall feature in the back garden. Equally picturesque and restful is the view from the rotunda in the master bedroom suite.
Architect: Ward Jewell Architect, AIA
Interior Design: Jeffrey Hitchcock Enterprises
Contractor: Synergy General Contractors, Inc.
Landscape Design: LZ Design Group, Inc.
Photography: Laura Hull
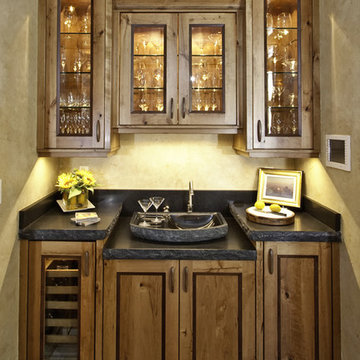
BHH Partners Architect, Gary Soles Photography
Inspiration pour une cuisine linéaire et encastrable chalet en bois vieilli fermée avec un placard avec porte à panneau surélevé, un plan de travail en stéatite, une crédence grise et une crédence en dalle de pierre.
Inspiration pour une cuisine linéaire et encastrable chalet en bois vieilli fermée avec un placard avec porte à panneau surélevé, un plan de travail en stéatite, une crédence grise et une crédence en dalle de pierre.
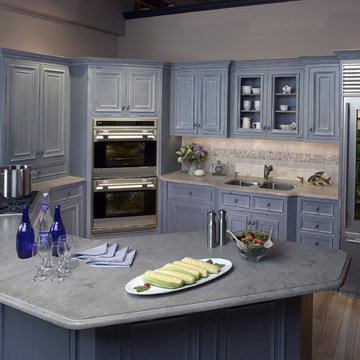
This beautiful Cape Cod-inspired kitchen features painted cabinetry, Wolf convection ovens, Sub-Zero stainless steel glass-front refrigerator and more. You can actually visit this kitchen at http://www.clarkecorp.com
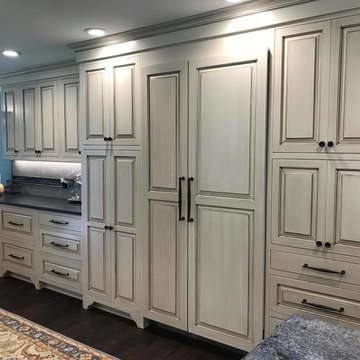
beautifully handcrafted, painted and glazed custom Amish cabinets.
Idées déco pour une cuisine américaine campagne en bois vieilli et L de taille moyenne avec un évier de ferme, un électroménager en acier inoxydable, îlot, un placard avec porte à panneau surélevé, un plan de travail en stéatite, une crédence grise, une crédence en céramique, parquet foncé et un sol marron.
Idées déco pour une cuisine américaine campagne en bois vieilli et L de taille moyenne avec un évier de ferme, un électroménager en acier inoxydable, îlot, un placard avec porte à panneau surélevé, un plan de travail en stéatite, une crédence grise, une crédence en céramique, parquet foncé et un sol marron.
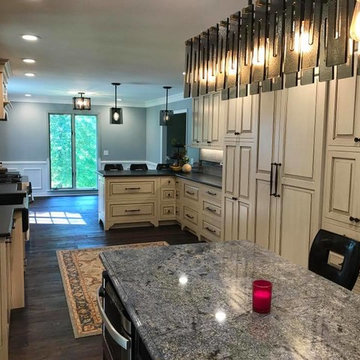
beautifully handcrafted, painted and glazed custom Amish cabinets.
Idées déco pour une cuisine américaine campagne en bois vieilli et L de taille moyenne avec un évier de ferme, un électroménager en acier inoxydable, un placard avec porte à panneau surélevé, un plan de travail en stéatite, une crédence grise, une crédence en céramique, parquet foncé, îlot et un sol marron.
Idées déco pour une cuisine américaine campagne en bois vieilli et L de taille moyenne avec un évier de ferme, un électroménager en acier inoxydable, un placard avec porte à panneau surélevé, un plan de travail en stéatite, une crédence grise, une crédence en céramique, parquet foncé, îlot et un sol marron.
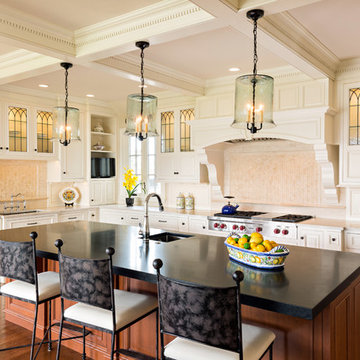
This beautiful seaside kitchen in Osterville MA on Cape Cod was featured as "kitchen of the week" on Houzz! It features white cabinets, leaded mullions, a cherry island and a soapstone countertop.
Kitchen design by Main Street at Botellos
Project by Bayside Building in Centerville, MA
Photography by Dan Cutrona
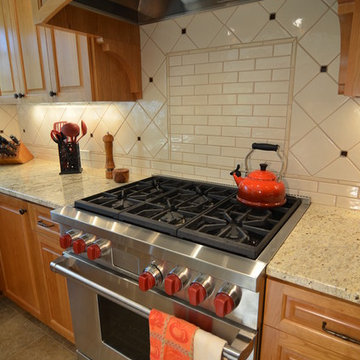
The custom built hood cover gives the range a cozy feel.
Roloff Construction, Inc.
Idées déco pour une cuisine américaine classique en U et bois clair avec un évier encastré, un placard avec porte à panneau surélevé, un plan de travail en stéatite, une crédence noire, une crédence en carreau de porcelaine et un électroménager en acier inoxydable.
Idées déco pour une cuisine américaine classique en U et bois clair avec un évier encastré, un placard avec porte à panneau surélevé, un plan de travail en stéatite, une crédence noire, une crédence en carreau de porcelaine et un électroménager en acier inoxydable.

Inspiration pour une grande cuisine encastrable méditerranéenne en L et bois foncé fermée avec un évier encastré, un placard avec porte à panneau surélevé, un plan de travail en stéatite, une crédence rouge, une crédence en brique, parquet foncé, îlot, un sol marron et un plan de travail rouge.
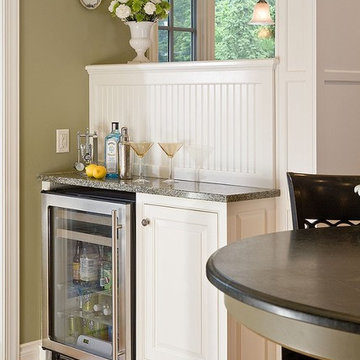
Matt Schmitt Photography
Idée de décoration pour une cuisine américaine tradition en L de taille moyenne avec un évier 2 bacs, un placard avec porte à panneau surélevé, des portes de placard blanches, un plan de travail en stéatite, parquet clair et îlot.
Idée de décoration pour une cuisine américaine tradition en L de taille moyenne avec un évier 2 bacs, un placard avec porte à panneau surélevé, des portes de placard blanches, un plan de travail en stéatite, parquet clair et îlot.

Aménagement d'une arrière-cuisine parallèle classique de taille moyenne avec un évier encastré, un placard avec porte à panneau surélevé, des portes de placard noires, un plan de travail en stéatite, une crédence noire, une crédence en carreau de porcelaine, parquet clair, aucun îlot, un sol marron et plan de travail noir.
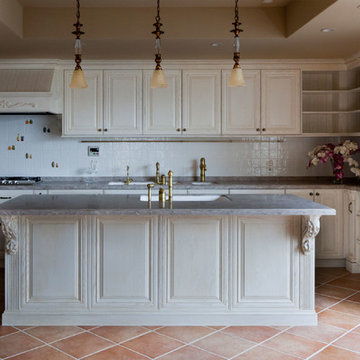
アニーズスタイル
Cette photo montre une grande cuisine américaine romantique en U avec un évier encastré, un placard avec porte à panneau surélevé, des portes de placard beiges, un plan de travail en stéatite, une crédence blanche, une crédence en carreau de verre, tomettes au sol et îlot.
Cette photo montre une grande cuisine américaine romantique en U avec un évier encastré, un placard avec porte à panneau surélevé, des portes de placard beiges, un plan de travail en stéatite, une crédence blanche, une crédence en carreau de verre, tomettes au sol et îlot.
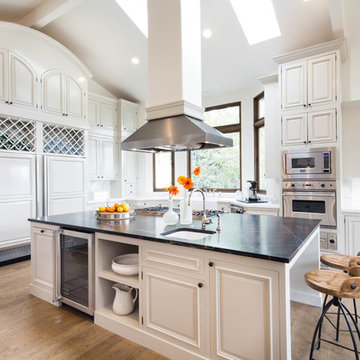
Photo: Erika Bierman Photography
Inspiration pour une grande cuisine américaine traditionnelle en U avec un placard avec porte à panneau surélevé, des portes de placard blanches, une crédence blanche, un électroménager en acier inoxydable, îlot, un évier de ferme, un plan de travail en stéatite, une crédence en dalle de pierre et parquet clair.
Inspiration pour une grande cuisine américaine traditionnelle en U avec un placard avec porte à panneau surélevé, des portes de placard blanches, une crédence blanche, un électroménager en acier inoxydable, îlot, un évier de ferme, un plan de travail en stéatite, une crédence en dalle de pierre et parquet clair.
Idées déco de cuisines avec un placard avec porte à panneau surélevé et un plan de travail en stéatite
1