Idées déco de cuisines avec un placard avec porte à panneau surélevé et un plan de travail en stéatite
Trier par :
Budget
Trier par:Populaires du jour
161 - 180 sur 1 922 photos
1 sur 3
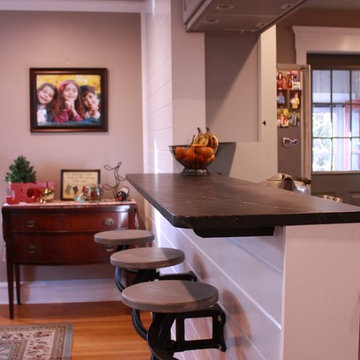
Exemple d'une cuisine américaine parallèle chic de taille moyenne avec un évier de ferme, un placard avec porte à panneau surélevé, des portes de placard grises, un plan de travail en stéatite, une crédence blanche, une crédence en céramique, un électroménager en acier inoxydable et un sol en carrelage de porcelaine.
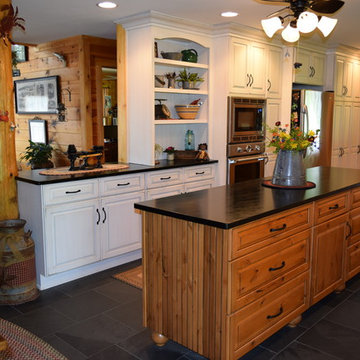
Idée de décoration pour une grande cuisine américaine parallèle chalet avec un évier de ferme, un placard avec porte à panneau surélevé, des portes de placard blanches, un plan de travail en stéatite, un électroménager en acier inoxydable, un sol en ardoise et îlot.
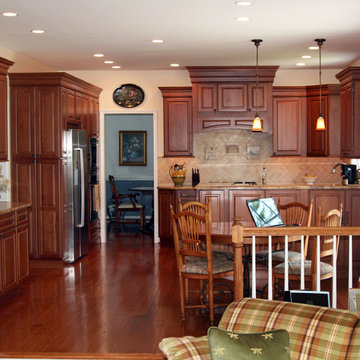
Main Line Kitchen Design is a group of skilled Kitchen Designers each with many years of experience planning kitchens around the Delaware Valley. Using doorstyle and finish kitchen cabinetry samples, photo design books, and laptops to display your kitchen as it is designed, we eliminate the need for and the cost associated with a showroom business model. This makes the design process more convenient for our customers, and we pass the significant savings on to them as well.
Our design process also allows us to spend more time with our customers working on their designs. This is what we enjoy most about our business – it’s what brought us together in the first place. The kitchen cabinet lines we design with and sell are Jim Bishop, Durasupreme, 6 Square, Oracle, Village, Collier, and Bremtowm Fine Custom Cabinetry.
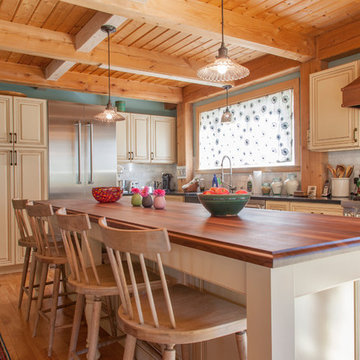
Cream colored paint with glaze. Island top in black walnut. Microwave drawer in the Island.
Aménagement d'une cuisine américaine campagne en L de taille moyenne avec un évier de ferme, un placard avec porte à panneau surélevé, des portes de placard jaunes, un plan de travail en stéatite, une crédence grise, une crédence en carrelage de pierre, un électroménager en acier inoxydable, un sol en bois brun et îlot.
Aménagement d'une cuisine américaine campagne en L de taille moyenne avec un évier de ferme, un placard avec porte à panneau surélevé, des portes de placard jaunes, un plan de travail en stéatite, une crédence grise, une crédence en carrelage de pierre, un électroménager en acier inoxydable, un sol en bois brun et îlot.
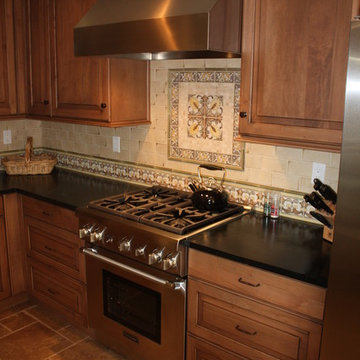
1920's Spanish Revival
Exemple d'une cuisine américaine méditerranéenne en L et bois brun de taille moyenne avec un évier de ferme, un placard avec porte à panneau surélevé, un plan de travail en stéatite, une crédence beige, une crédence en céramique, un électroménager en acier inoxydable, un sol en travertin et aucun îlot.
Exemple d'une cuisine américaine méditerranéenne en L et bois brun de taille moyenne avec un évier de ferme, un placard avec porte à panneau surélevé, un plan de travail en stéatite, une crédence beige, une crédence en céramique, un électroménager en acier inoxydable, un sol en travertin et aucun îlot.
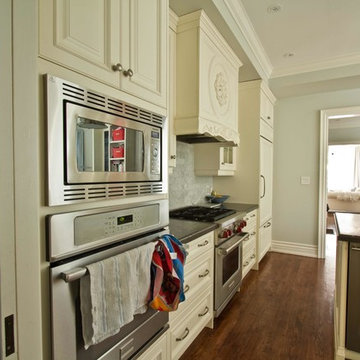
Kyle Scheib
Réalisation d'une cuisine américaine encastrable tradition en L de taille moyenne avec un évier encastré, un placard avec porte à panneau surélevé, des portes de placard blanches, un plan de travail en stéatite, une crédence grise, une crédence en marbre, un sol en bois brun et îlot.
Réalisation d'une cuisine américaine encastrable tradition en L de taille moyenne avec un évier encastré, un placard avec porte à panneau surélevé, des portes de placard blanches, un plan de travail en stéatite, une crédence grise, une crédence en marbre, un sol en bois brun et îlot.
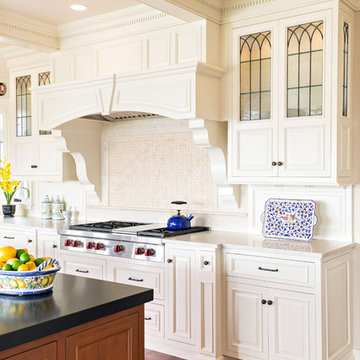
This beautiful seaside kitchen in Osterville MA on Cape Cod was featured as "kitchen of the week" on Houzz! It features white cabinets, leaded mullions, a cherry island and a soapstone countertop.
Kitchen design by Main Street at Botellos
Project by Bayside Building in Centerville, MA
Photography by Dan Cutrona
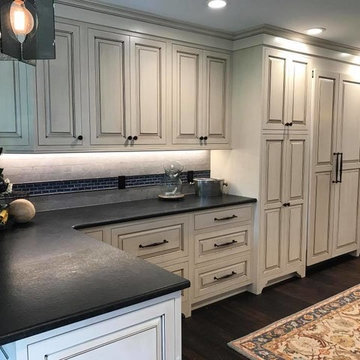
Beautiful built in fridge with custom cabinet fronts.
Aménagement d'une cuisine américaine campagne en bois vieilli et L de taille moyenne avec un évier de ferme, un électroménager en acier inoxydable, un placard avec porte à panneau surélevé, un plan de travail en stéatite, une crédence grise, une crédence en céramique, parquet foncé, îlot et un sol marron.
Aménagement d'une cuisine américaine campagne en bois vieilli et L de taille moyenne avec un évier de ferme, un électroménager en acier inoxydable, un placard avec porte à panneau surélevé, un plan de travail en stéatite, une crédence grise, une crédence en céramique, parquet foncé, îlot et un sol marron.
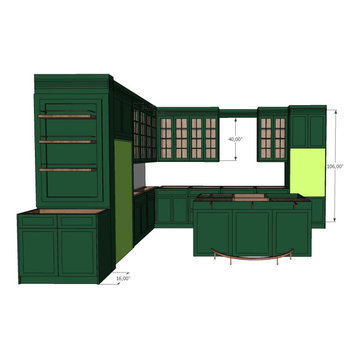
British inspired spaces in this car cando
Idées déco pour une cuisine américaine éclectique en L avec un évier encastré, un placard avec porte à panneau surélevé, des portes de placards vertess, un plan de travail en stéatite, un électroménager noir, un sol en vinyl, îlot, un sol marron, plan de travail noir et poutres apparentes.
Idées déco pour une cuisine américaine éclectique en L avec un évier encastré, un placard avec porte à panneau surélevé, des portes de placards vertess, un plan de travail en stéatite, un électroménager noir, un sol en vinyl, îlot, un sol marron, plan de travail noir et poutres apparentes.
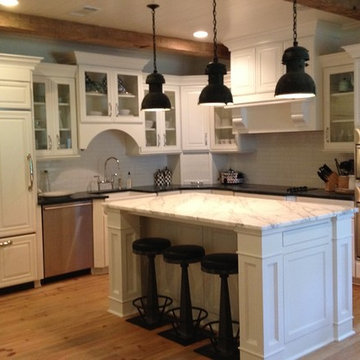
We were hired by the homeowner to remodel the kitchen in their newly purchased home. We repainted the original perimeter cabinetry, but custom-built the kitchen island. The kitchen island was then topped with a slab of Calacatta Altissima marble, and the perimeter cabinets were topped with green soapstone. Three industrial-style pendant lights and various can lights were installed for different lighting options. Hardwood beam "skins" were attached to the ceiling and ran the length of the room to give the impression of exposed beams. Heart Pine flooring was installed throughout to match in all the other rooms of the home.
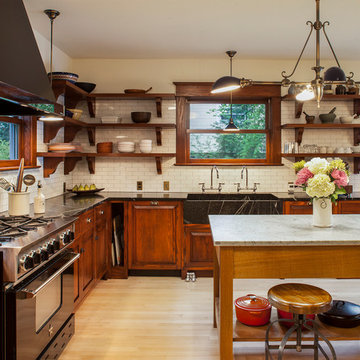
The original kitchen was disjointed and lacked connection to the home and its history. The remodel opened the room to other areas of the home by incorporating an unused breakfast nook and enclosed porch to create a spacious new kitchen. It features stunning soapstone counters and range splash, era appropriate subway tiles, and hand crafted floating shelves. Ceasarstone on the island creates a durable, hardworking surface for prep work. A black Blue Star range anchors the space while custom inset fir cabinets wrap the walls and provide ample storage. Great care was given in restoring and recreating historic details for this charming Foursquare kitchen.
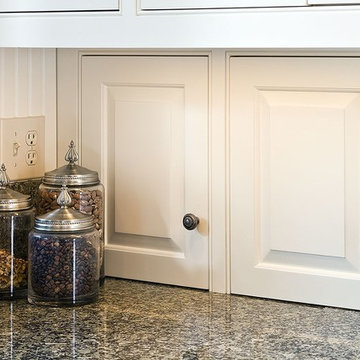
Matt Schmitt Photography
Inspiration pour une cuisine américaine traditionnelle en L de taille moyenne avec un évier 2 bacs, un placard avec porte à panneau surélevé, des portes de placard blanches, un plan de travail en stéatite, parquet clair et îlot.
Inspiration pour une cuisine américaine traditionnelle en L de taille moyenne avec un évier 2 bacs, un placard avec porte à panneau surélevé, des portes de placard blanches, un plan de travail en stéatite, parquet clair et îlot.
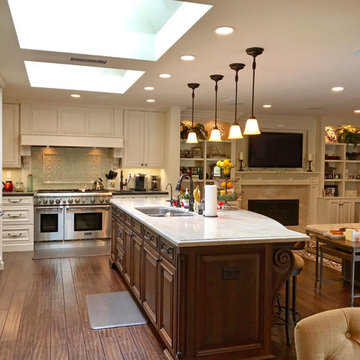
At the heart of this traditional kitchen design in Santa Ana, North Tustin is a large kitchen island with a curved countertop and barstool seating on one side, a double stainless undermount sink and ample work space on the other side. What makes this kitchen remodel truly unique is the use of light to create a bright, airy open plan kitchen design. Pendant lights over the island and recessed lights work together with two large skylights in the center of the room to bring a combination of man made and natural light into this space.
The dark wood finish island cabinetry contrast beautifully with the white raised panel perimeter kitchen cabinets and paneled refrigerator. A custom-built range hood is framed in matching white cabinetry to complete the look, along with a textured tile backsplash feature that draws the eye to the cooking area. Beneath the backsplash and hood sits a Thermador range that offers space and functionality to create all your favorite meals.
A secondary sink sits next to the range, tucked into a beverage area that also holds the coffee maker. Behind the kitchen island is more cabinet storage and work space, along with an undercounter Sharp microwave drawer. Upper glass front cabinets are ideal for storage and display of special dishes and glassware, and undercabinet lights offer targeted task lighting and highlight the backsplash.
The result is a warm, traditional design that is flooded with natural light and packed with amazing features. It’s an ideal space with a design that enhances day-to-day living and is perfect for entertaining.
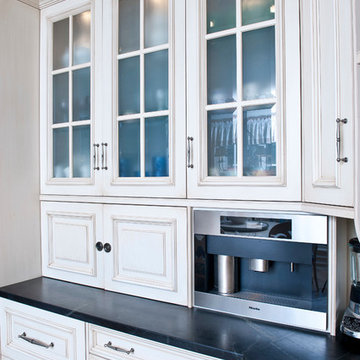
Inspiration pour une très grande cuisine américaine rustique en U avec un évier de ferme, un placard avec porte à panneau surélevé, des portes de placard blanches, un plan de travail en stéatite, une crédence blanche, une crédence en céramique, un électroménager en acier inoxydable, 2 îlots et un sol beige.
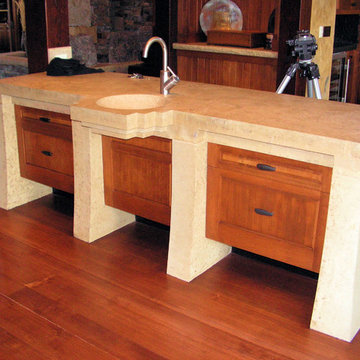
Idées déco pour une grande cuisine américaine parallèle asiatique en bois brun avec un évier encastré, un placard avec porte à panneau surélevé, un plan de travail en stéatite, une crédence noire, une crédence en carreau de porcelaine, un électroménager en acier inoxydable, un sol en bois brun et 2 îlots.
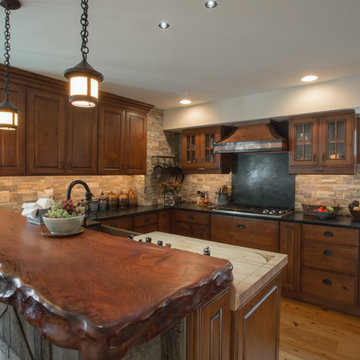
A garage becomes a kitchen with a solid wood top where the Chevy used to park.
Nina Lea Photography
Aménagement d'une cuisine montagne en U et bois brun fermée et de taille moyenne avec un évier de ferme, un placard avec porte à panneau surélevé, un plan de travail en stéatite, une crédence en carrelage de pierre, un électroménager en acier inoxydable, une crédence grise, un sol en bois brun et une péninsule.
Aménagement d'une cuisine montagne en U et bois brun fermée et de taille moyenne avec un évier de ferme, un placard avec porte à panneau surélevé, un plan de travail en stéatite, une crédence en carrelage de pierre, un électroménager en acier inoxydable, une crédence grise, un sol en bois brun et une péninsule.
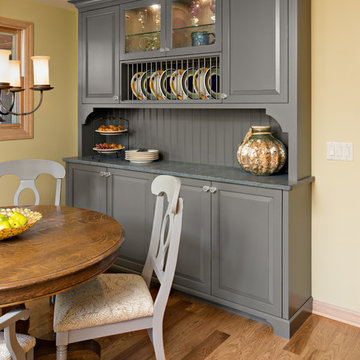
Photos by Ehlen Creative
Cette photo montre une petite cuisine éclectique en L fermée avec un évier encastré, un placard avec porte à panneau surélevé, des portes de placard grises, un plan de travail en stéatite, une crédence bleue, une crédence en carrelage métro, un électroménager en acier inoxydable, un sol en bois brun, une péninsule, un sol marron et un plan de travail gris.
Cette photo montre une petite cuisine éclectique en L fermée avec un évier encastré, un placard avec porte à panneau surélevé, des portes de placard grises, un plan de travail en stéatite, une crédence bleue, une crédence en carrelage métro, un électroménager en acier inoxydable, un sol en bois brun, une péninsule, un sol marron et un plan de travail gris.
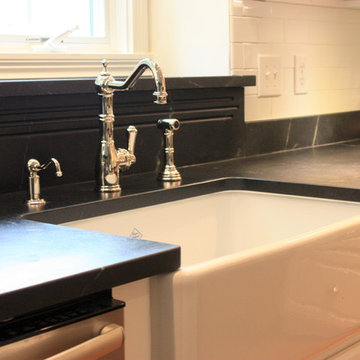
High backsplash and integrated windowsill in this Indianapolis kitchen give the sink area a vintage feel. Dorado Black Minas soapstone is from The Stone Studio in Batesville, IN.
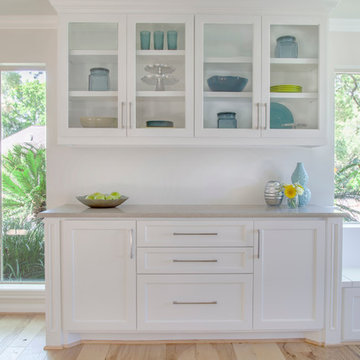
Erika Barczak, By Design Interiors Inc.
Photo Credit: Daniel Angulo www.danielangulo.com
Builder: Wamhoff Design Build www.wamhoffdesignbuild.com
After knocking down walls to open up the space and adding skylights, a bright, airy kitchen with abundant natural light was created. The lighting, counter stools and soapstone countertops give the room an urban chic, semi-industrial feel but the warmth of the wooden beams and the wood flooring make sure that the space is not cold. A secondary, smaller island was put on wheels in order to have a movable and highly functional prep space.
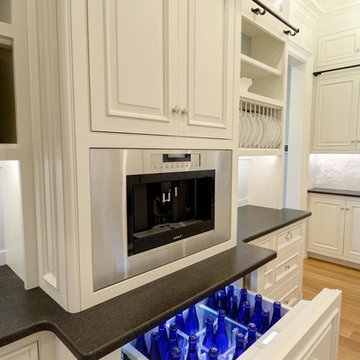
David Stansbury
Aménagement d'une très grande cuisine classique en L fermée avec un évier encastré, un placard avec porte à panneau surélevé, des portes de placard blanches, un plan de travail en stéatite, une crédence grise, une crédence en marbre, un électroménager en acier inoxydable, un sol en bois brun, aucun îlot et un sol marron.
Aménagement d'une très grande cuisine classique en L fermée avec un évier encastré, un placard avec porte à panneau surélevé, des portes de placard blanches, un plan de travail en stéatite, une crédence grise, une crédence en marbre, un électroménager en acier inoxydable, un sol en bois brun, aucun îlot et un sol marron.
Idées déco de cuisines avec un placard avec porte à panneau surélevé et un plan de travail en stéatite
9