Idées déco de cuisines avec un placard avec porte à panneau surélevé et un sol beige
Trier par :
Budget
Trier par:Populaires du jour
81 - 100 sur 15 936 photos
1 sur 3
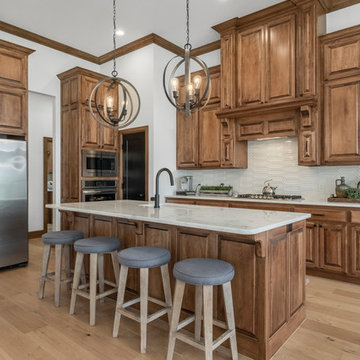
Idée de décoration pour une cuisine tradition en bois brun avec un évier encastré, un placard avec porte à panneau surélevé, une crédence blanche, un électroménager en acier inoxydable, parquet clair, îlot, un sol beige et un plan de travail blanc.
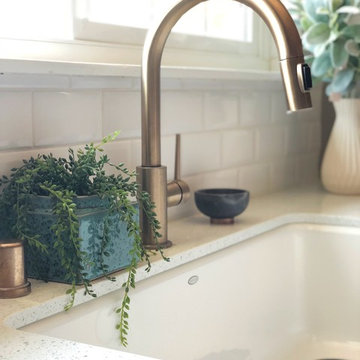
Exemple d'une petite arrière-cuisine nature en L avec un évier de ferme, un placard avec porte à panneau surélevé, des portes de placard grises, un plan de travail en quartz modifié, une crédence blanche, une crédence en carrelage métro, un électroménager en acier inoxydable, parquet clair, îlot, un sol beige et un plan de travail blanc.
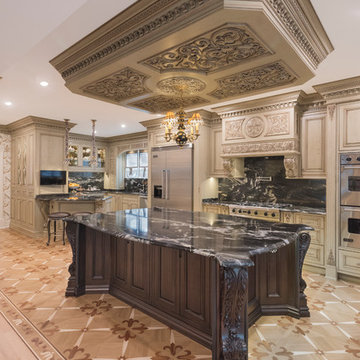
Jason Taylor Photography
Aménagement d'une très grande cuisine américaine classique en L avec un évier de ferme, un placard avec porte à panneau surélevé, des portes de placard beiges, un plan de travail en granite, une crédence noire, une crédence en dalle de pierre, un électroménager en acier inoxydable, parquet clair, îlot, un sol beige et plan de travail noir.
Aménagement d'une très grande cuisine américaine classique en L avec un évier de ferme, un placard avec porte à panneau surélevé, des portes de placard beiges, un plan de travail en granite, une crédence noire, une crédence en dalle de pierre, un électroménager en acier inoxydable, parquet clair, îlot, un sol beige et plan de travail noir.

A British client requested an 'unfitted' look. Robinson Interiors was called in to help create a space that appeared built up over time, with vintage elements. For this kitchen reclaimed wood was used along with three distinctly different cabinet finishes (Stained Wood, Ivory, and Vintage Green), multiple hardware styles (Black, Bronze and Pewter) and two different backsplash tiles. We even used some freestanding furniture (A vintage French armoire) to give it that European cottage feel. A fantastic 'SubZero 48' Refrigerator, a British Racing Green Aga stove, the super cool Waterstone faucet with farmhouse sink all hep create a quirky, fun, and eclectic space! We also included a few distinctive architectural elements, like the Oculus Window Seat (part of a bump-out addition at one end of the space) and an awesome bronze compass inlaid into the newly installed hardwood floors. This bronze plaque marks a pivotal crosswalk central to the home's floor plan. Finally, the wonderful purple and green color scheme is super fun and definitely makes this kitchen feel like springtime all year round! Masterful use of Pantone's Color of the year, Ultra Violet, keeps this traditional cottage kitchen feeling fresh and updated.
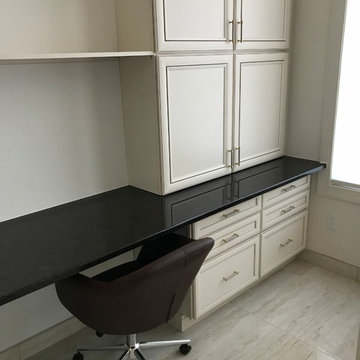
Aménagement d'une cuisine classique en U fermée et de taille moyenne avec un évier encastré, un placard avec porte à panneau surélevé, des portes de placard beiges, un plan de travail en granite, une crédence multicolore, une crédence en carreau de porcelaine, un électroménager en acier inoxydable, un sol en carrelage de porcelaine, îlot, un sol beige et plan de travail noir.

Custom two-tone traditional kitchen designed and fabricated by Teoria Interiors for a beautiful Kings Point residence.
Photography by Chris Veith
Inspiration pour une très grande cuisine ouverte encastrable victorienne en U et bois foncé avec un évier de ferme, un placard avec porte à panneau surélevé, un plan de travail en granite, une crédence beige, une crédence en céramique, un sol en carrelage de céramique, 2 îlots et un sol beige.
Inspiration pour une très grande cuisine ouverte encastrable victorienne en U et bois foncé avec un évier de ferme, un placard avec porte à panneau surélevé, un plan de travail en granite, une crédence beige, une crédence en céramique, un sol en carrelage de céramique, 2 îlots et un sol beige.
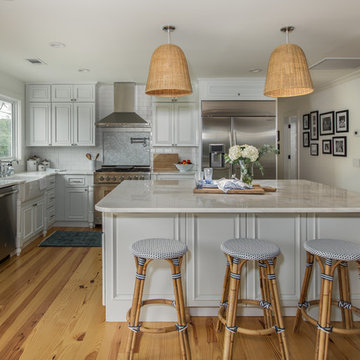
Drew Castelhano
Réalisation d'une cuisine marine en L avec un évier de ferme, un placard avec porte à panneau surélevé, des portes de placard blanches, une crédence blanche, une crédence en carrelage métro, un électroménager en acier inoxydable, parquet clair, îlot et un sol beige.
Réalisation d'une cuisine marine en L avec un évier de ferme, un placard avec porte à panneau surélevé, des portes de placard blanches, une crédence blanche, une crédence en carrelage métro, un électroménager en acier inoxydable, parquet clair, îlot et un sol beige.
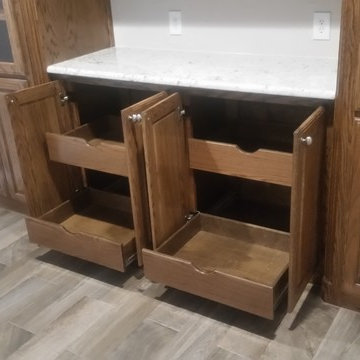
This is an extensive kitchen/dining remodel that involved the removal of a wall and moving a large support header to the attic. The customer wanted a custom oak desk that covering the entire wall of their home office to match the new kitchen cabinetry, large pantry, and hutch/china cabinet with glass doors.
The kitchen includes pullouts for spices and trash, as well as a cookie-sheet cabinet above the double oven. The island has an under-counter space for a large microwave and a stainless steel and glass vent hood for the cooktop.
The floors are tiled with a ceramic hard-wood styled tile that is very resilient to drops and spills.
All our cabinetry is custom made with 100% true-wood (no MDF of particle board), full-extension heavy-duty pull-out tracks, and European hidden-hinges.

This Oceanside home, built to take advantage of majestic rocky views of the North Atlantic, incorporates outside living with inside glamor.
Sunlight streams through the large exterior windows that overlook the ocean. The light filters through to the back of the home with the clever use of over sized door frames with transoms, and a large pass through opening from the kitchen/living area to the dining area.
Retractable mosquito screens were installed on the deck to create an outdoor- dining area, comfortable even in the mid summer bug season. Photography: Greg Premru
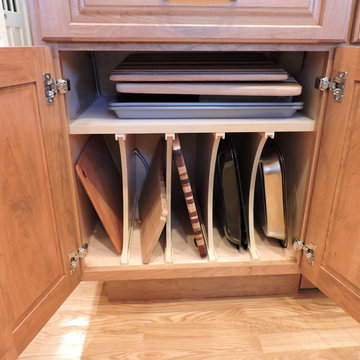
Interior dividers for vertical storage items
Réalisation d'une cuisine tradition avec un placard avec porte à panneau surélevé, des portes de placard marrons, parquet clair et un sol beige.
Réalisation d'une cuisine tradition avec un placard avec porte à panneau surélevé, des portes de placard marrons, parquet clair et un sol beige.
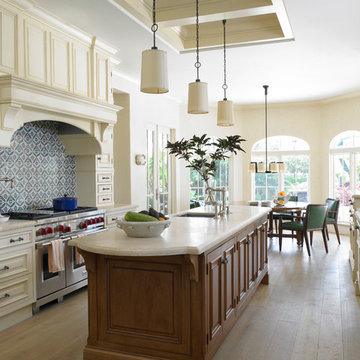
Exemple d'une grande cuisine américaine parallèle méditerranéenne avec un évier encastré, un placard avec porte à panneau surélevé, des portes de placard beiges, une crédence multicolore, un électroménager en acier inoxydable, parquet clair, îlot, un plan de travail en granite, une crédence en mosaïque et un sol beige.
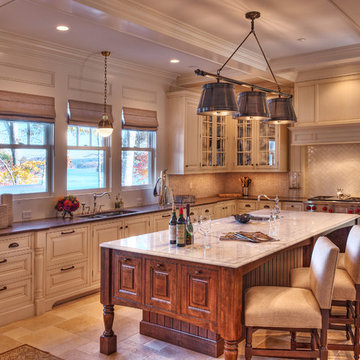
Kitchen with large island, marble, granite countertops, limestone floor, state of the art appliances, and views of Lake Keowee.
Exemple d'une grande cuisine chic en L fermée avec un placard avec porte à panneau surélevé, un évier 2 bacs, des portes de placard blanches, plan de travail en marbre, une crédence blanche, une crédence en carrelage métro, un électroménager en acier inoxydable, un sol en travertin, îlot et un sol beige.
Exemple d'une grande cuisine chic en L fermée avec un placard avec porte à panneau surélevé, un évier 2 bacs, des portes de placard blanches, plan de travail en marbre, une crédence blanche, une crédence en carrelage métro, un électroménager en acier inoxydable, un sol en travertin, îlot et un sol beige.
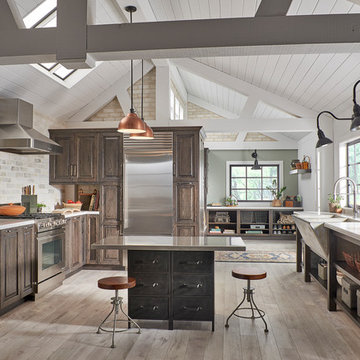
This transitional kitchen combines rustic warmth with lots of light, creating a welcoming space for your family and friends! Along with UltraCraft Cabinetry's Evanston wood door style in Oak with the new Platinum Grey stain, you'll find some of the latest organizational accessories from Century Wood Components that have been made specifically for our full-access, frameless cabinetry.
Photography by TC Studios

Completely renovated gourmet kitchen and butters pantry in Rancho Santa Fe fit with all custom quarter-sawn white oak cabinetry designed with the lines of antique furniture as the inspiration paired with the modernism of matte black forged iron cabinetry and iron lattice grate features, sexy ribbed finial one-of-a-kind legs for the island, Calacata Michaelangelo marble on all surfaces including backsplashes, sink front and pair of drawer fronts flanking the Wolf cooktop. In addition to the cabinetry, the round custom butcher block cabinet, quilted millwork and hand forged ironworks, the brass cabinetry hardware pulls and knobs, swivel barstools, both iron pendants with black linen fabric lined in gold silk shades over the island and the three iron and wood light sconces placed high above the sink window were also designed and made in my custom work rooms south of the border which allowed for us to create and exceptional one-of-a-kind design AND high-end quality product for our client at a fraction of the cost in comparison as to if this design had been produced in Southern California.
Wolf Appliances (cooktop, double ovens and convection steam oven)
Miele Appliances (coffee maker & dishwashers)
Viking Appliances (hood liner)
Subzero (intergrated fridge)
Waterstone (faucet suite)
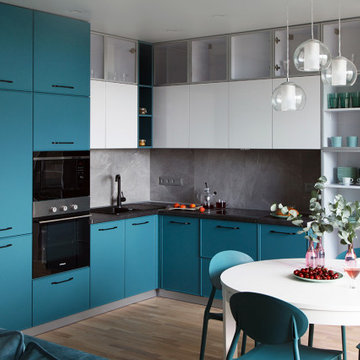
Inspiration pour une petite cuisine américaine nordique en L avec un évier encastré, un placard avec porte à panneau surélevé, des portes de placard turquoises, une crédence grise, une crédence en carreau de porcelaine, un électroménager noir, aucun îlot, un sol beige et plan de travail noir.
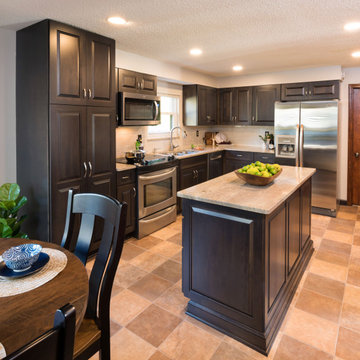
Taking this kitchen from outdated to fully upgraded! A kitchen make-over that includes beautiful new dark wood cabinets, subway tile backsplash and granite countertops to give it a more contemporary, clean feel and still integrate with the style of the rest of the home. Taking this kitchen beyond the aesthetic to include smart storage details like the easy glide pot drawers and and roll out spice cabinets to make this kitchen both smart and beautiful!

Inspiration pour une petite cuisine américaine linéaire traditionnelle avec un évier encastré, un placard avec porte à panneau surélevé, des portes de placard beiges, un plan de travail en surface solide, une crédence bleue, une crédence en céramique, sol en stratifié, aucun îlot, un sol beige et un plan de travail marron.
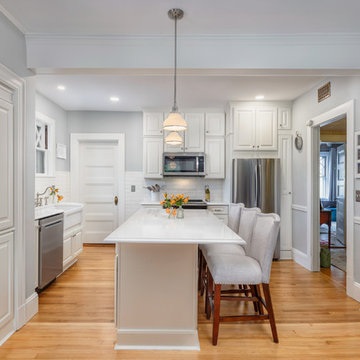
We put the grandeur back into this Victorian home.
Using a neutral palette, white cabinetry from floor to ceiling, new period vent grates and fixtures, a complimentary pairing of quartz on the island and perimeter cabinetry and a crackled subway backsplash. Two fixed length school house pendants were added to diffuse the light and draw the eyes up.
New hardwood flooring was installed and the existing hardwoods were restored and refinished.
Check out the BEFORE photos for a full appreciation of this transformation.

Idée de décoration pour une très grande cuisine méditerranéenne en L et bois brun avec un évier de ferme, un plan de travail en quartz, une crédence multicolore, une crédence en céramique, un sol en travertin, îlot, un sol beige, un placard avec porte à panneau surélevé, plan de travail noir et fenêtre au-dessus de l'évier.
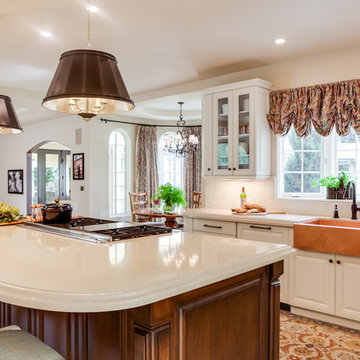
Mark Verschelden
Inspiration pour une cuisine ouverte traditionnelle en L de taille moyenne avec un évier de ferme, un placard avec porte à panneau surélevé, des portes de placard blanches, un plan de travail en quartz modifié, une crédence blanche, une crédence en carreau de porcelaine, un électroménager en acier inoxydable, parquet clair, îlot, un sol beige et un plan de travail beige.
Inspiration pour une cuisine ouverte traditionnelle en L de taille moyenne avec un évier de ferme, un placard avec porte à panneau surélevé, des portes de placard blanches, un plan de travail en quartz modifié, une crédence blanche, une crédence en carreau de porcelaine, un électroménager en acier inoxydable, parquet clair, îlot, un sol beige et un plan de travail beige.
Idées déco de cuisines avec un placard avec porte à panneau surélevé et un sol beige
5