Idées déco de cuisines avec un placard avec porte à panneau surélevé et un sol en liège
Trier par :
Budget
Trier par:Populaires du jour
121 - 140 sur 330 photos
1 sur 3
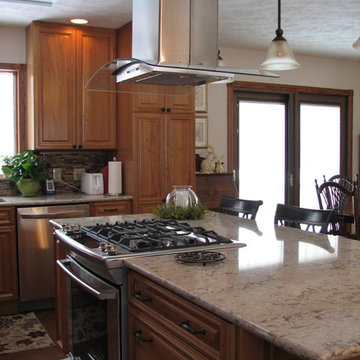
Christina Duperron
Aménagement d'une grande cuisine classique en bois brun avec un plan de travail en quartz modifié, un sol en liège, îlot, un évier encastré, un placard avec porte à panneau surélevé, une crédence multicolore, une crédence en carreau briquette et un électroménager en acier inoxydable.
Aménagement d'une grande cuisine classique en bois brun avec un plan de travail en quartz modifié, un sol en liège, îlot, un évier encastré, un placard avec porte à panneau surélevé, une crédence multicolore, une crédence en carreau briquette et un électroménager en acier inoxydable.
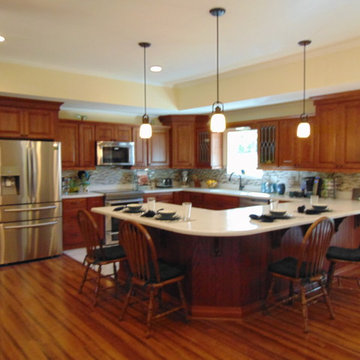
Completed kitchen, the focal point of the room, reveals a plethora of custom details that when matched together created an absolutely breathtaking new space
Club level Group
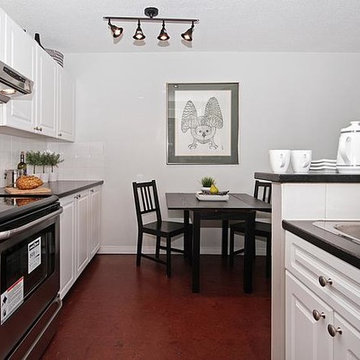
Staged and sold in 4 days!
Photos: Obeo
Inspiration pour une petite cuisine traditionnelle avec un évier posé, un placard avec porte à panneau surélevé, des portes de placard blanches, une crédence blanche, une crédence en céramique, un électroménager en acier inoxydable et un sol en liège.
Inspiration pour une petite cuisine traditionnelle avec un évier posé, un placard avec porte à panneau surélevé, des portes de placard blanches, une crédence blanche, une crédence en céramique, un électroménager en acier inoxydable et un sol en liège.
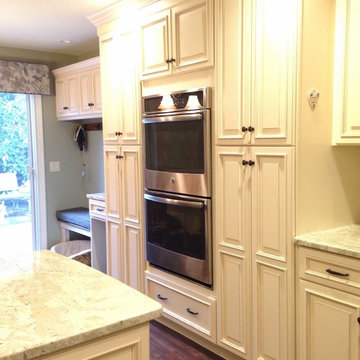
Idées déco pour une grande cuisine américaine classique en L avec un évier 2 bacs, un placard avec porte à panneau surélevé, des portes de placard blanches, un plan de travail en granite, une crédence grise, une crédence en céramique, un électroménager en acier inoxydable, un sol en liège et une péninsule.
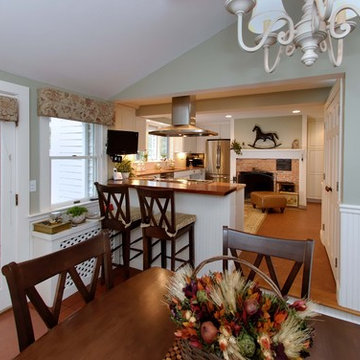
A remodeled kitchen in Taunton features KraftMaid cabinetry, a countertop by Zodiac and a Kohler sink and faucet. All products are available at Supply New England’s Kitchen & Bath Gallery.
Designed by Sabrina Dalomba of our Attleboro gallery.
www.KitchenBathGallery.com
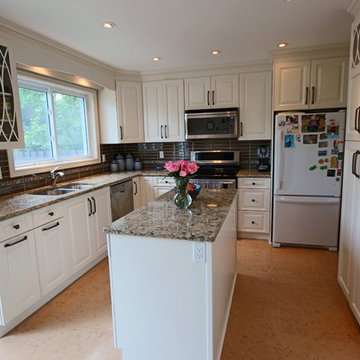
White transitional kitchen with a touch of class.
Idées déco pour une cuisine classique en U fermée et de taille moyenne avec un évier encastré, un placard avec porte à panneau surélevé, des portes de placard blanches, un plan de travail en quartz modifié, une crédence marron, une crédence en carreau de verre, un sol en liège et îlot.
Idées déco pour une cuisine classique en U fermée et de taille moyenne avec un évier encastré, un placard avec porte à panneau surélevé, des portes de placard blanches, un plan de travail en quartz modifié, une crédence marron, une crédence en carreau de verre, un sol en liège et îlot.
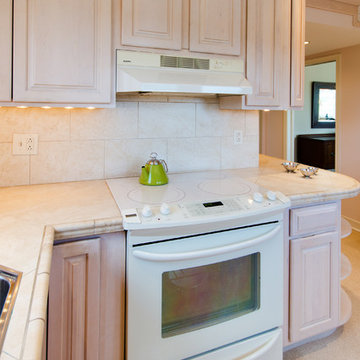
John Magor
Aménagement d'une petite cuisine contemporaine en U et bois clair fermée avec un évier encastré, un placard avec porte à panneau surélevé, plan de travail carrelé, une crédence beige, une crédence en carreau de porcelaine, un électroménager en acier inoxydable, un sol en liège et aucun îlot.
Aménagement d'une petite cuisine contemporaine en U et bois clair fermée avec un évier encastré, un placard avec porte à panneau surélevé, plan de travail carrelé, une crédence beige, une crédence en carreau de porcelaine, un électroménager en acier inoxydable, un sol en liège et aucun îlot.
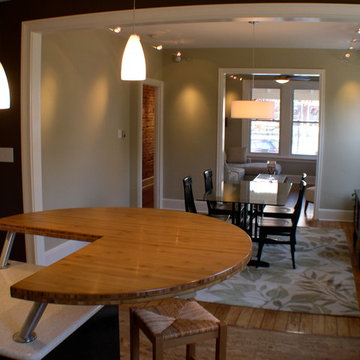
Custom made bamboo table top and pendant lighting.
Pete Cooper/Spring Creek Design
Aménagement d'une petite cuisine américaine contemporaine en L avec îlot, un placard avec porte à panneau surélevé, des portes de placard jaunes, un plan de travail en quartz modifié, une crédence verte, une crédence en carreau de porcelaine et un sol en liège.
Aménagement d'une petite cuisine américaine contemporaine en L avec îlot, un placard avec porte à panneau surélevé, des portes de placard jaunes, un plan de travail en quartz modifié, une crédence verte, une crédence en carreau de porcelaine et un sol en liège.
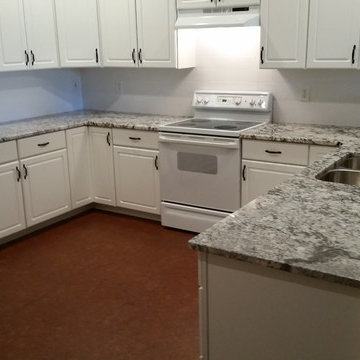
Idée de décoration pour une cuisine ouverte tradition en U de taille moyenne avec un évier encastré, un placard avec porte à panneau surélevé, des portes de placard blanches, un plan de travail en granite, une crédence blanche, une crédence en carreau de porcelaine, un électroménager blanc, un sol en liège et une péninsule.
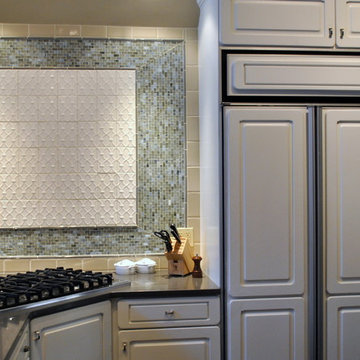
This is a kitchen renovation where we used the existing cabinetry. Most of it was painted a cream color, but some of the cabinets were moved to create a separate work space. We used marble as the counter top and a pale wedge wood blue for the cabinets to define the space. There is also a beautiful clear leaded glass design in the wall above this space. We designed a feature tile wall near the range top and added a desk w/ shelving. The kitchen has a large table w/ custom upholstered chairs and a dark brown cork floor.
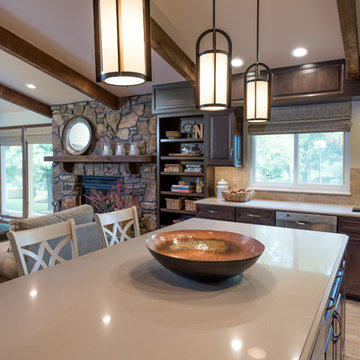
NEXT Project Studio
Jerry Voloski
Cette photo montre une cuisine chic en bois foncé avec un évier encastré, un placard avec porte à panneau surélevé, une crédence beige, un électroménager en acier inoxydable, un sol en liège et îlot.
Cette photo montre une cuisine chic en bois foncé avec un évier encastré, un placard avec porte à panneau surélevé, une crédence beige, un électroménager en acier inoxydable, un sol en liège et îlot.
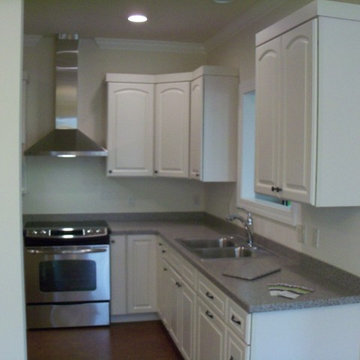
Hillcrest Builders is proud to showcase this custom home with numerous green features. As Shebygan County's leading builder in design and innovation green building.. Hillcrest is committed to working with its customers to build the house of your dreams and needs. Our in-house design and selections center allows the customer to select finishes based on an amazing array of choices. Five acres of a picturesque backyard is a perfect fit for this beautiful custom home. It is targeted for LEED Platinum certification, and will be one of five such homes in Wisconsin and the first in Sheboygan County. The home will be super-insulated along with many other energy and water saving features. Being all-electric, the home will get electricity for PV solar trackers and a future wind turbine. A spa contained in the stunning sun-room will be heated by solar heat, and a Geo-thermal system will provide overall heating and cooling. The home, deigned by Hillcrest, styled quaint-bungalow-meets-modern-farm-house and features tall and vaulted ceilings with lots of glass giving a spacious feel in every room. The garage contains a loft, presenting a guest quarters. The whole home is designed for age-in-place living.
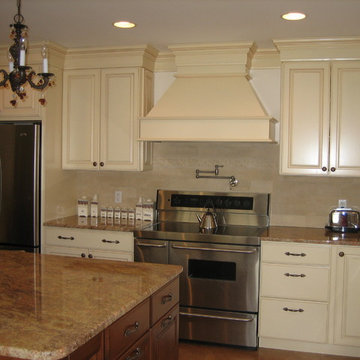
Kitchen addition
Cette image montre une cuisine américaine encastrable traditionnelle en L de taille moyenne avec un évier 1 bac, un placard avec porte à panneau surélevé, des portes de placard jaunes, un plan de travail en granite, une crédence beige, une crédence en carrelage de pierre, un sol en liège et îlot.
Cette image montre une cuisine américaine encastrable traditionnelle en L de taille moyenne avec un évier 1 bac, un placard avec porte à panneau surélevé, des portes de placard jaunes, un plan de travail en granite, une crédence beige, une crédence en carrelage de pierre, un sol en liège et îlot.
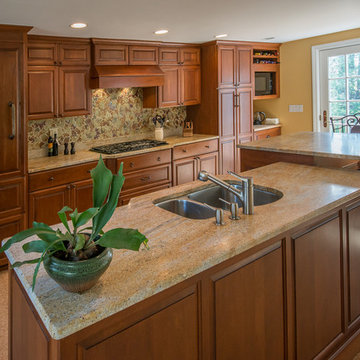
This kitchen area, despite it's very large size, feels very warm and welcoming. The custom backsplash consists of handmade tiles in the shape of leaves and has an amazing effect from every angle in the room. This kitchen also successfully incorporates several distinct areas (Breakfast area, office desk, mud room) in a very homogenous and natural way. Easier said than done!
Interior Design: Longlook Kitchen & Bath /
Photography: Hadrien Dimier Photographie / © 2013 Hadrien Dimier Photographie
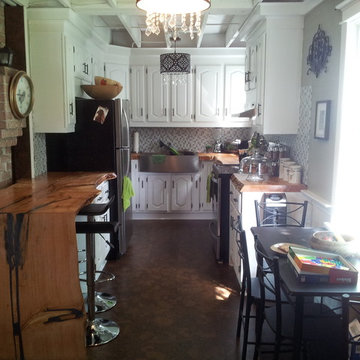
restored cabinetry, live edge fir, glass tile backsplash with cork flooring and stainless appliances and apron sink
Exemple d'une petite cuisine ouverte craftsman en U avec un évier de ferme, un placard avec porte à panneau surélevé, des portes de placard blanches, un plan de travail en bois, une crédence multicolore, une crédence en carreau de verre, un électroménager en acier inoxydable, un sol en liège et une péninsule.
Exemple d'une petite cuisine ouverte craftsman en U avec un évier de ferme, un placard avec porte à panneau surélevé, des portes de placard blanches, un plan de travail en bois, une crédence multicolore, une crédence en carreau de verre, un électroménager en acier inoxydable, un sol en liège et une péninsule.
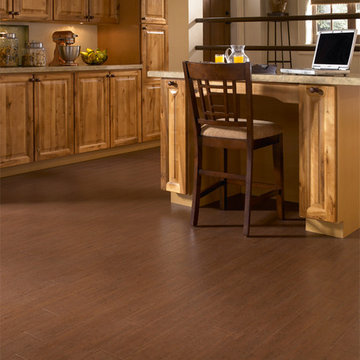
Color: Almada-Fila-Cafe
Inspiration pour une cuisine américaine craftsman en bois brun de taille moyenne avec un placard avec porte à panneau surélevé, un électroménager en acier inoxydable, un sol en liège et îlot.
Inspiration pour une cuisine américaine craftsman en bois brun de taille moyenne avec un placard avec porte à panneau surélevé, un électroménager en acier inoxydable, un sol en liège et îlot.
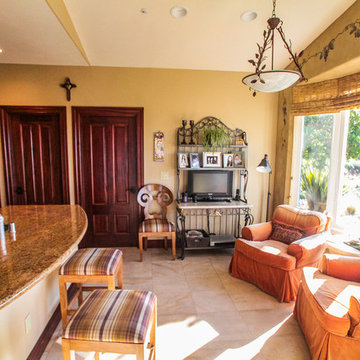
Kassidy Love Photography
Idée de décoration pour une arrière-cuisine tradition en U et bois foncé de taille moyenne avec aucun îlot, un évier posé, un placard avec porte à panneau surélevé, plan de travail en marbre, une crédence marron, une crédence en marbre, un électroménager en acier inoxydable, un sol en liège et un sol beige.
Idée de décoration pour une arrière-cuisine tradition en U et bois foncé de taille moyenne avec aucun îlot, un évier posé, un placard avec porte à panneau surélevé, plan de travail en marbre, une crédence marron, une crédence en marbre, un électroménager en acier inoxydable, un sol en liège et un sol beige.
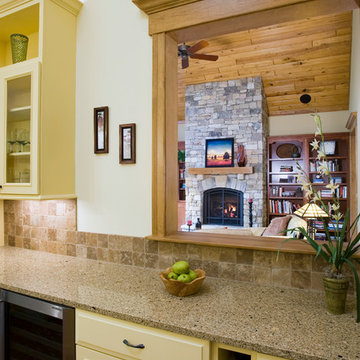
Idées déco pour une cuisine américaine craftsman en U avec un évier encastré, un placard avec porte à panneau surélevé, des portes de placard blanches, une crédence beige, une crédence en céramique, un électroménager en acier inoxydable, un sol en liège et îlot.
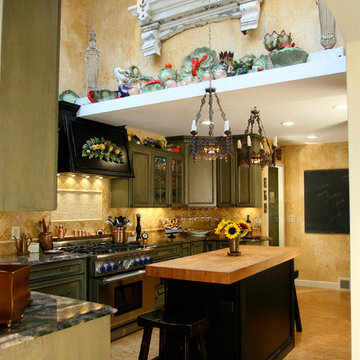
This completely custom kitchen was also an addition that joined 3 roof lines. Custom cabinetry, a 3" butcher block, copper sink, commercial grade appliances, antique lighting modified into task lighting, cork floor, and sky lights. This kitchen has been featured in several design magazines and on several home tours. photo: KC Vansen
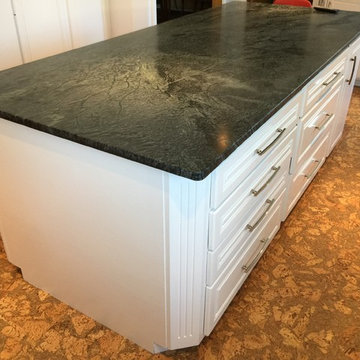
Idées déco pour une grande cuisine américaine moderne en U avec un évier encastré, un placard avec porte à panneau surélevé, des portes de placard blanches, un plan de travail en stéatite, une crédence grise, une crédence en mosaïque, un électroménager en acier inoxydable, un sol en liège et îlot.
Idées déco de cuisines avec un placard avec porte à panneau surélevé et un sol en liège
7