Idées déco de cuisines avec un placard avec porte à panneau surélevé et un sol noir
Trier par :
Budget
Trier par:Populaires du jour
101 - 120 sur 477 photos
1 sur 3
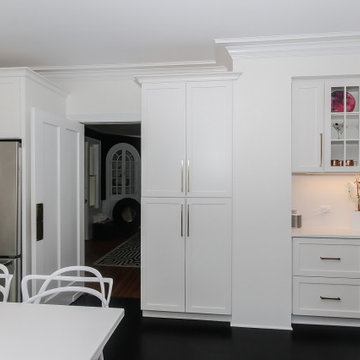
Exemple d'une cuisine américaine chic en U de taille moyenne avec un évier encastré, un placard avec porte à panneau surélevé, des portes de placard blanches, un plan de travail en quartz, une crédence noire, une crédence en carreau de porcelaine, un électroménager en acier inoxydable, îlot, un sol noir et un plan de travail blanc.
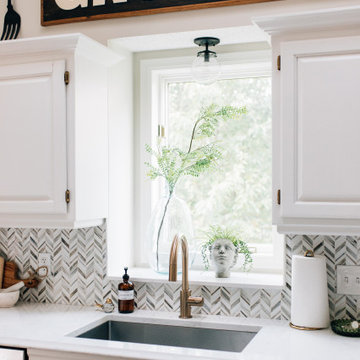
Cette image montre une grande cuisine bohème en U fermée avec un évier encastré, un placard avec porte à panneau surélevé, des portes de placard blanches, un plan de travail en quartz modifié, une crédence blanche, une crédence en marbre, un électroménager en acier inoxydable, un sol en bois brun, îlot, un sol noir et un plan de travail blanc.
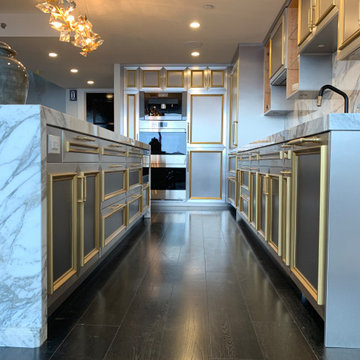
Art Deco and Zen influences the contemporary design in this stylish home. The contemporary kitchen hints at Art Deco design in the gold trim cabinetry, all seamlessly tied together with the custom ebony colored European Oak flooring. Floor: 8” wide-plank Fumed European Oak | Rustic Character | wire-brushed | micro-beveled edge | Ebonized | Semi-Gloss Waterborne Poly. For more information please email us at: sales@signaturehardwoods.com
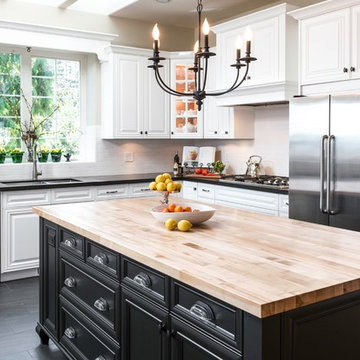
This 20 year old home in Pitt Meadows is located on the east side of Pitt Polder with a stunning view of both the Golden Ears Mountains and Mount Baker, the majestic Pitt Meadows farmland below. It is such a joy to go to this site everyday not only because the clients are fabulous but also because I never know what wildlife is going to greet me.
Photo- Carsten Arnold Photography
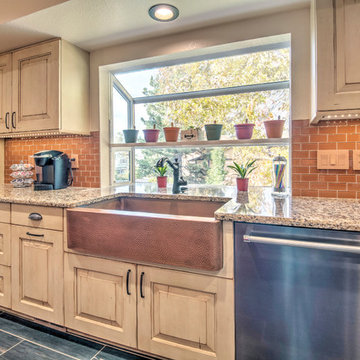
john Koliopoulos
Cette image montre une grande cuisine rustique en U fermée avec un évier de ferme, un placard avec porte à panneau surélevé, des portes de placard beiges, un plan de travail en granite, une crédence rouge, une crédence en brique, un électroménager en acier inoxydable, parquet foncé, îlot et un sol noir.
Cette image montre une grande cuisine rustique en U fermée avec un évier de ferme, un placard avec porte à panneau surélevé, des portes de placard beiges, un plan de travail en granite, une crédence rouge, une crédence en brique, un électroménager en acier inoxydable, parquet foncé, îlot et un sol noir.
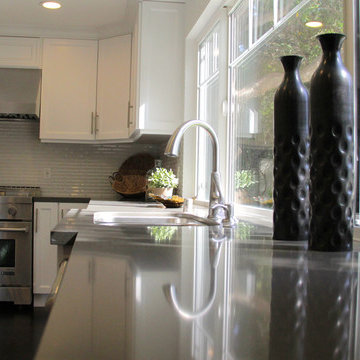
Kitchen of the remodeled house construction in Studio City which included installation of stainless steel oven, matchstick tile backsplash, range hood vent, white finished cabinet and shelves and kitchen countertop.
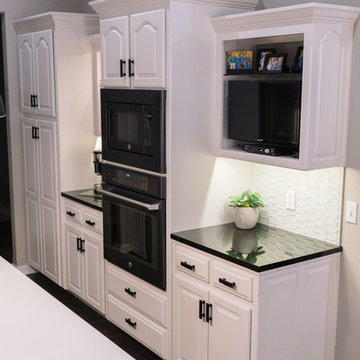
Cameron McMurtrey Photography (www.cameronmcmurtrey.com)
Cette photo montre une cuisine américaine moderne en U de taille moyenne avec un évier encastré, un placard avec porte à panneau surélevé, des portes de placard blanches, un plan de travail en quartz modifié, une crédence blanche, une crédence en carreau de verre, un électroménager noir, parquet foncé, îlot, un sol noir et un plan de travail blanc.
Cette photo montre une cuisine américaine moderne en U de taille moyenne avec un évier encastré, un placard avec porte à panneau surélevé, des portes de placard blanches, un plan de travail en quartz modifié, une crédence blanche, une crédence en carreau de verre, un électroménager noir, parquet foncé, îlot, un sol noir et un plan de travail blanc.
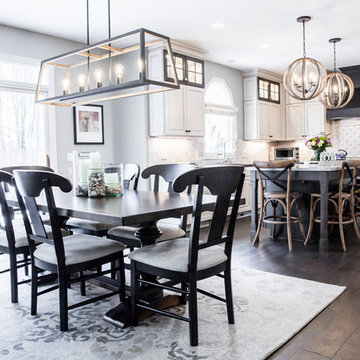
Caitlin Antje LLC
Exemple d'une grande cuisine américaine encastrable chic avec un évier encastré, un placard avec porte à panneau surélevé, des portes de placard blanches, un plan de travail en quartz, une crédence grise, une crédence en marbre, parquet foncé, îlot, un sol noir et un plan de travail gris.
Exemple d'une grande cuisine américaine encastrable chic avec un évier encastré, un placard avec porte à panneau surélevé, des portes de placard blanches, un plan de travail en quartz, une crédence grise, une crédence en marbre, parquet foncé, îlot, un sol noir et un plan de travail gris.
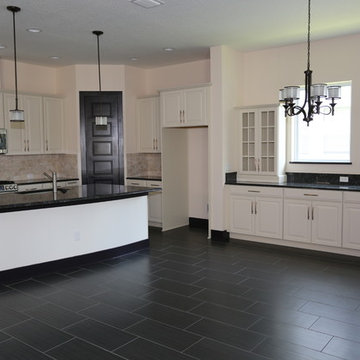
Blue Pearl Granite, Timberlake Rushmore Maple Square Silk cabinets, Kichler Lacey lighting, Travertine T720 Baja Cream Tumbled backsplash, Silk II Matte Black tile, Alluring White 6343 Sherwin Williams paint
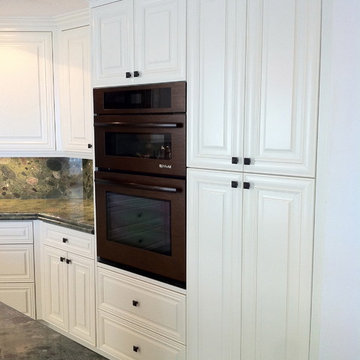
Cream white cabinetry, transitional Kitchen, Granite tops,
Inspiration pour une grande cuisine ouverte traditionnelle en U avec un évier 1 bac, un placard avec porte à panneau surélevé, des portes de placard blanches, un plan de travail en granite, une crédence multicolore, une crédence en carrelage de pierre, un électroménager en acier inoxydable, îlot, un sol en terrazzo et un sol noir.
Inspiration pour une grande cuisine ouverte traditionnelle en U avec un évier 1 bac, un placard avec porte à panneau surélevé, des portes de placard blanches, un plan de travail en granite, une crédence multicolore, une crédence en carrelage de pierre, un électroménager en acier inoxydable, îlot, un sol en terrazzo et un sol noir.
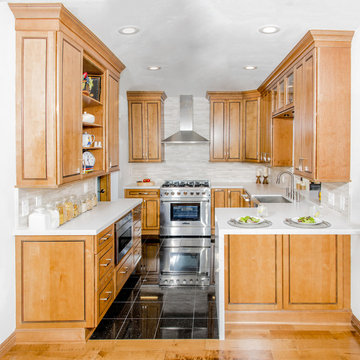
Réalisation d'une cuisine américaine tradition en U et bois clair de taille moyenne avec un évier de ferme, un plan de travail en quartz modifié, une crédence blanche, une crédence en carreau de porcelaine, un électroménager en acier inoxydable, un sol en carrelage de porcelaine, aucun îlot, un sol noir et un placard avec porte à panneau surélevé.
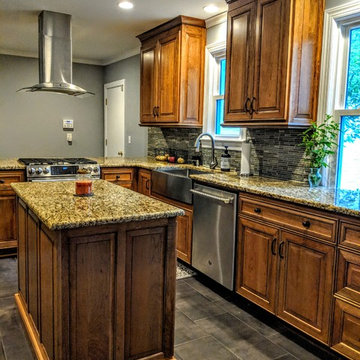
Transitional Kitchen taken from late 1950's to contemporary today. We opted to take down a wall separating the mudroom from the kitchen which allowed us to put in this pretty bar peninsula with overhead bar cook-top vent. Where you see the refrigerator used to be a very small pantry and we cleverly put floor to ceiling cabinets to house many kitchen items. The microwave is skillfully hidden behind two doors and at eye level.
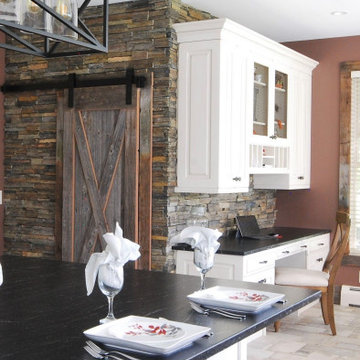
Inspiration pour une grande cuisine américaine encastrable chalet en L avec un évier de ferme, un placard avec porte à panneau surélevé, des portes de placard blanches, un plan de travail en granite, une crédence beige, une crédence en céramique, sol en béton ciré, îlot, un sol noir et plan de travail noir.
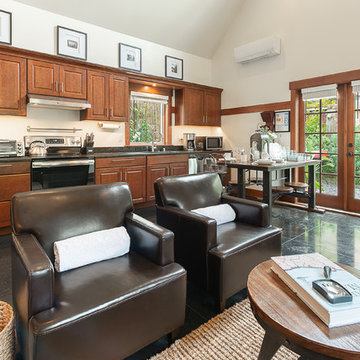
Winner of Department of Energy's 2019 Housing Innovation Awards. This detached accessory dwelling unit (DADU) in the Greenlake neighborhood of Seattle is the perfect little getaway. With high ceilings, an open staircase looking down at the living space, and a yard surrounded by greenery, you feel as if you're in a garden cottage in the middle of the city. This detached accessory dwelling unit (DADU) in the Greenlake neighborhood of Seattle is the perfect little getaway. With high ceilings, an open staircase looking down at the living space, and a yard surrounded by greenery, you feel as if you're in a garden cottage in the middle of the city.
Photography by Robert Brittingham
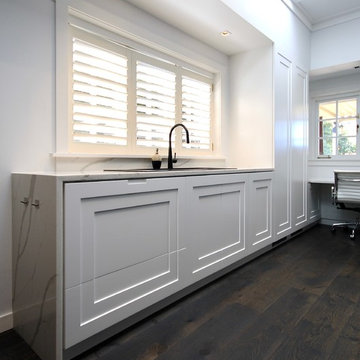
LUXE HOME.
- 2018 HIA NSW CSR Kitchen & Bathroom Award WINNER for 'Large kitchen over 20sqm'
- In house custom profiled white polyurethane doors
- Natural veneer custom profiled doors
- Smartstone ‘Petra Grigio’ 40mm with mitred edge on island bench top
- Smartstone ‘Calacatta Blanco’ 40mm thick bench top & splash back
- Custom Gold dipped Feature legs
- Walk in pantry
- Feature strip lighting
- Blum 'servo drive' hardware
- Blum 'UNO' hardware
- Blum 'Flex' hardare
- Blum 'HK' staylifts
- Appliances by: Winnings (Abey, ZIP, Fisher & Paykel, Smeg, Qasair & Leibherr)
Sheree Bounassif, Kitchens By Emanuel
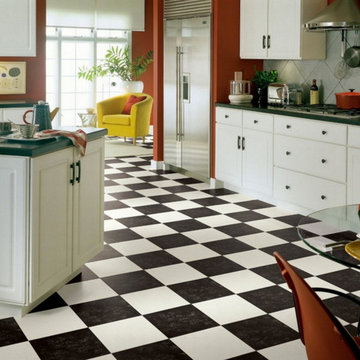
Idée de décoration pour une grande cuisine tradition fermée avec un évier encastré, un placard avec porte à panneau surélevé, des portes de placard blanches, un plan de travail en surface solide, une crédence en céramique, un électroménager en acier inoxydable, un sol en vinyl, îlot et un sol noir.
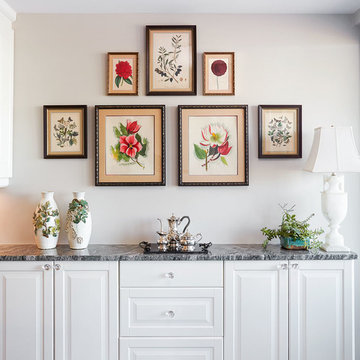
Originally published by Cincinnati Home 2014
Exemple d'une grande cuisine encastrable chic en U avec un évier encastré, un placard avec porte à panneau surélevé, des portes de placard blanches, un plan de travail en quartz, une crédence blanche, une crédence en marbre, parquet foncé, aucun îlot et un sol noir.
Exemple d'une grande cuisine encastrable chic en U avec un évier encastré, un placard avec porte à panneau surélevé, des portes de placard blanches, un plan de travail en quartz, une crédence blanche, une crédence en marbre, parquet foncé, aucun îlot et un sol noir.
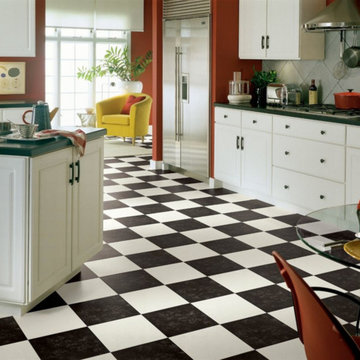
Exemple d'une grande cuisine américaine chic avec un évier posé, un placard avec porte à panneau surélevé, des portes de placard blanches, un plan de travail en surface solide, une crédence blanche, un électroménager en acier inoxydable, un sol en vinyl, îlot et un sol noir.
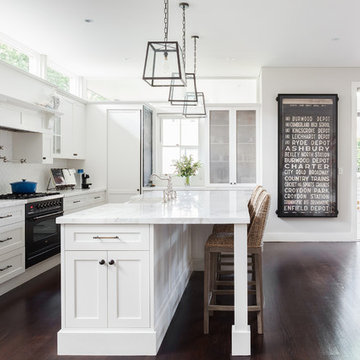
Perrin & Rowe taps, and glass pendant lights adorn this Sydney home.
Designer: Marina Wong
Photography: Katherine Lu
Réalisation d'une grande cuisine américaine tradition en U avec un évier 2 bacs, un placard avec porte à panneau surélevé, des portes de placard blanches, plan de travail en marbre, une crédence blanche, une crédence en céramique, un électroménager en acier inoxydable, parquet foncé, îlot et un sol noir.
Réalisation d'une grande cuisine américaine tradition en U avec un évier 2 bacs, un placard avec porte à panneau surélevé, des portes de placard blanches, plan de travail en marbre, une crédence blanche, une crédence en céramique, un électroménager en acier inoxydable, parquet foncé, îlot et un sol noir.
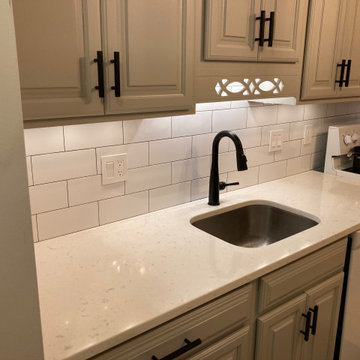
We upgraded this Average size Kitchen to deliver a new modern look. We added a new 4x10 White subway Tile Backsplash which includes, Black Trim to match the handles and new motion activated Delta Faucet.
Idées déco de cuisines avec un placard avec porte à panneau surélevé et un sol noir
6