Idées déco de cuisines avec un placard avec porte à panneau surélevé et un sol orange
Trier par:Populaires du jour
141 - 160 sur 369 photos
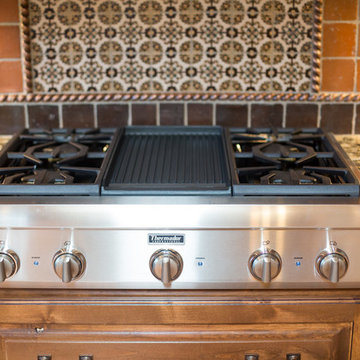
Plain Jane Photography
Idée de décoration pour une grande cuisine américaine encastrable sud-ouest américain en U et bois vieilli avec un évier de ferme, un placard avec porte à panneau surélevé, un plan de travail en granite, une crédence multicolore, une crédence en terre cuite, tomettes au sol, îlot et un sol orange.
Idée de décoration pour une grande cuisine américaine encastrable sud-ouest américain en U et bois vieilli avec un évier de ferme, un placard avec porte à panneau surélevé, un plan de travail en granite, une crédence multicolore, une crédence en terre cuite, tomettes au sol, îlot et un sol orange.
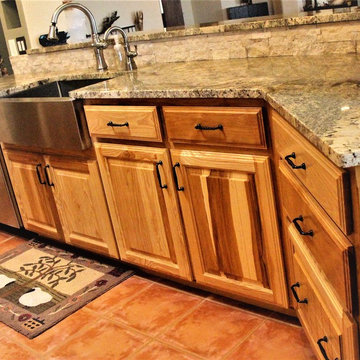
his kitchen is absolutely perfect to maintain the feel of the Texas country. Custom cabinets bring the all natural wood to collide with a wonderful slab of granite and rope pulls. Stainless steel appliances keep this home looking updated and sleek, but still warm and comforting. All natural stone backsplash brings the outside scenery indoors! If you're a lover of the outdoors and acres of land then this kitchen is perfect for you.
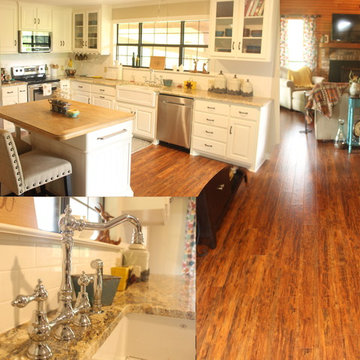
Aménagement d'une cuisine américaine campagne en L de taille moyenne avec un évier de ferme, un placard avec porte à panneau surélevé, des portes de placard blanches, un plan de travail en granite, une crédence blanche, une crédence en carrelage métro, un électroménager en acier inoxydable, sol en stratifié, îlot et un sol orange.
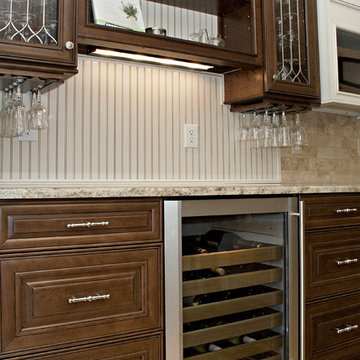
Dark cherry cabinetry and glazed cream cabinetry marry perfectly in this beautiful Durham kitchen. Taupe accents, a natural stone backsplash, and Golden Sparkle granite countertops create a warm and inviting space. The blown glass pendant lights add the perfect amount of color to this stunning space. Open to the adjacent dining room, this kitchen is great for entertaining or just enjoying a quiet family meal.
copyright 2012 marilyn peryer photography
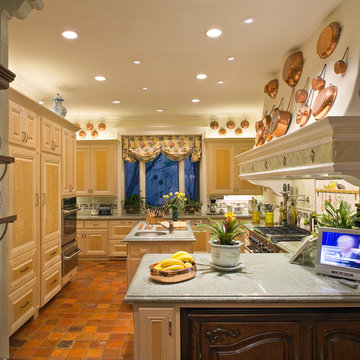
Cette photo montre une cuisine méditerranéenne en U fermée et de taille moyenne avec un évier encastré, un placard avec porte à panneau surélevé, des portes de placard beiges, une crédence en carreau de porcelaine, un électroménager en acier inoxydable, tomettes au sol, îlot, un plan de travail en quartz modifié, une crédence beige, un sol orange et un plan de travail gris.
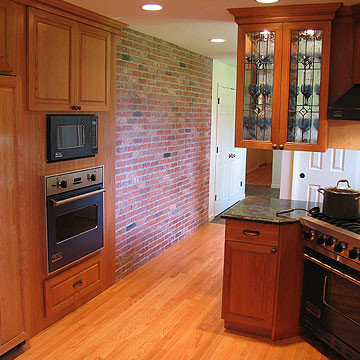
Tile Selections & Photo: Renee Adsitt / ColorWhiz Architectural Color Consulting
Idée de décoration pour une grande cuisine design en bois brun avec un évier encastré, un placard avec porte à panneau surélevé, un plan de travail en granite, une crédence multicolore, une crédence en céramique, un électroménager noir, un sol en bois brun, une péninsule et un sol orange.
Idée de décoration pour une grande cuisine design en bois brun avec un évier encastré, un placard avec porte à panneau surélevé, un plan de travail en granite, une crédence multicolore, une crédence en céramique, un électroménager noir, un sol en bois brun, une péninsule et un sol orange.
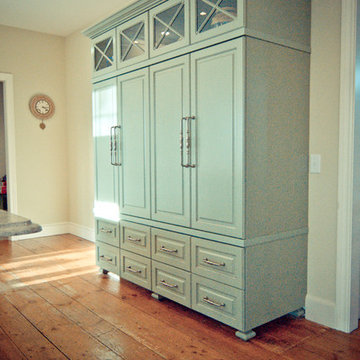
This Woodways piece is custom designed and constructed to be a decorative element that also functions as a large storage unit. The decorative glass panels toward the top lighten the visual weight of this furniture piece. Decorative feet complete the design aesthetic and create a very thoroughly thought design piece.
Photographed by Travisjphotography
http://travisjfahlen.com
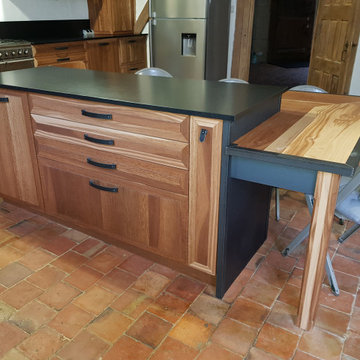
Création, réalisation et pose d'un ensemble cuisine - Ilot - Table repas - Placard
Façade en chêne brun Mat
Habillage en acier
Plan de travail en granit noir Finition Cuir
1 ilot avec 4 - 5 place assises
1 table repas extensible de 8 à 14 places
1 colonne avec porte pour habillage du compteur électrique.
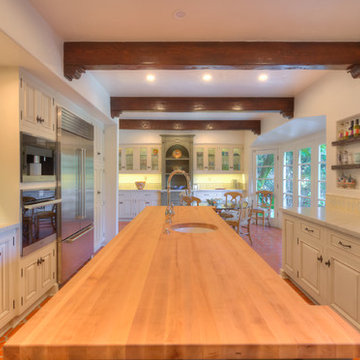
Sol Pix
Cette image montre une grande cuisine rustique en U avec un évier de ferme, un placard avec porte à panneau surélevé, des portes de placard blanches, un plan de travail en bois, une crédence blanche, un électroménager en acier inoxydable, îlot et un sol orange.
Cette image montre une grande cuisine rustique en U avec un évier de ferme, un placard avec porte à panneau surélevé, des portes de placard blanches, un plan de travail en bois, une crédence blanche, un électroménager en acier inoxydable, îlot et un sol orange.
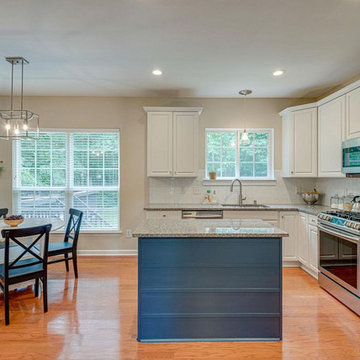
$5,000 Kitchen makeover: We kept the 1990s cabinets and updated this space with paint, new appliances and a subway backsplash for a modern farmhouse feel.
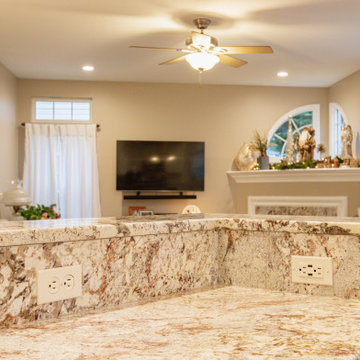
Full house renovation in Chantilly, VA
Idées déco pour une grande cuisine américaine classique en U avec un évier encastré, un placard avec porte à panneau surélevé, des portes de placard beiges, un plan de travail en granite, une crédence beige, une crédence en carreau de porcelaine, un électroménager en acier inoxydable, un sol en bois brun, îlot, un sol orange et un plan de travail multicolore.
Idées déco pour une grande cuisine américaine classique en U avec un évier encastré, un placard avec porte à panneau surélevé, des portes de placard beiges, un plan de travail en granite, une crédence beige, une crédence en carreau de porcelaine, un électroménager en acier inoxydable, un sol en bois brun, îlot, un sol orange et un plan de travail multicolore.
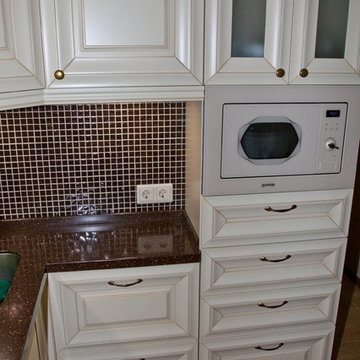
Cette image montre une cuisine américaine traditionnelle en U de taille moyenne avec un évier encastré, un placard avec porte à panneau surélevé, des portes de placard beiges, un plan de travail en surface solide, une crédence marron, une crédence en mosaïque, un électroménager de couleur, un sol en carrelage de porcelaine, aucun îlot, un sol orange, un plan de travail marron et machine à laver.
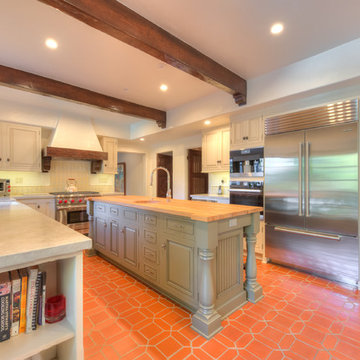
Sol Pix
Exemple d'une grande cuisine nature en U avec un évier de ferme, un placard avec porte à panneau surélevé, des portes de placard blanches, un plan de travail en bois, une crédence blanche, un électroménager en acier inoxydable, îlot et un sol orange.
Exemple d'une grande cuisine nature en U avec un évier de ferme, un placard avec porte à panneau surélevé, des portes de placard blanches, un plan de travail en bois, une crédence blanche, un électroménager en acier inoxydable, îlot et un sol orange.
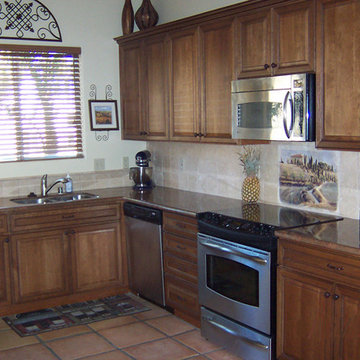
Réalisation d'une cuisine tradition en U et bois brun de taille moyenne avec un évier 2 bacs, un placard avec porte à panneau surélevé, un plan de travail en granite, une crédence beige, un électroménager en acier inoxydable, tomettes au sol, une péninsule et un sol orange.
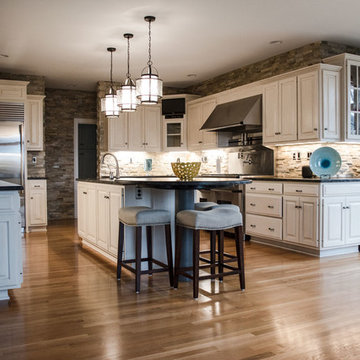
Our final installment for this project is the Lake Forest Freshen Up: Kitchen + Breakfast Area. Below is a BEFORE photo of what the Kitchen looked like when the homeowners purchased their home. The previous homeowners wanted a “lodge” look but they did overdo it a bit with the ledge stone. We lightened up the Kitchen considerably by painting the cabinetry neutral white with a glaze. Creative Finishes by Kelly did an amazing job. The lighter cabinetry contrasts nicely with the hardware floor finish and the dark granite countertops. Even the ledge stone looks great!
The island has a wonderful shape with an eating area on the end where 3 stools fit snugly underneath.
The oversized pendants are the perfect scale for the large island.
The unusual chandelier makes a statement in the Breakfast Area. We added a pop of color with the artwork and grounded this area with a fun geometric rug.
There is a lot of cabinetry in this space so we broke up the desk area by painting it Sherwin Williams’ Gauntlet Gray (SW7019), the same color we painted the island column.
The homeowners’ wine cabinet and two fun chairs that we reupholstered in a small geometric pattern finish off this area.
This Lake Forest Freshen Up: Kitchen + Breakfast Area is truly a transformation without changing the footprint. When new cabinetry is not an option or your current cabinetry is in great shape but not a great finish, you should consider painting them. This project is proof that it can change the look of your entire Kitchen – for the better! Click here and here for other projects featuring painted cabinets. Enjoy!
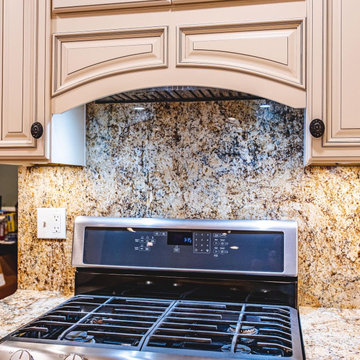
Of white classic style kitchen cabinets, solarius granite countertop with full heights backsplash
Idées déco pour une grande cuisine américaine bord de mer en U avec un évier 1 bac, un placard avec porte à panneau surélevé, des portes de placard beiges, un plan de travail en granite, une crédence multicolore, une crédence en granite, un électroménager en acier inoxydable, parquet en bambou, une péninsule, un sol orange, un plan de travail multicolore et différents designs de plafond.
Idées déco pour une grande cuisine américaine bord de mer en U avec un évier 1 bac, un placard avec porte à panneau surélevé, des portes de placard beiges, un plan de travail en granite, une crédence multicolore, une crédence en granite, un électroménager en acier inoxydable, parquet en bambou, une péninsule, un sol orange, un plan de travail multicolore et différents designs de plafond.
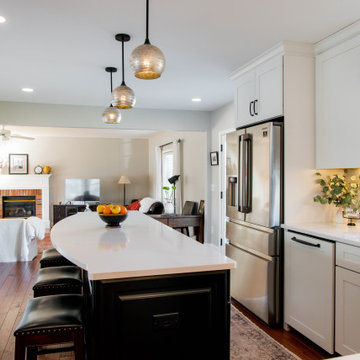
This kitchen had a boring builder grade kitchen. There was not too much we could do to change the layout, but we did want to open up the space so we opened up the wall between the dining room and kitchen. Then we extended the wall between the patio door and window to give it more space since we lost the other wall. The end result is open, bright and very updated AND the kitty loves it too!
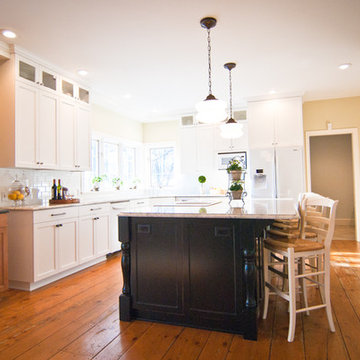
This eclectic kitchen utilizes the various skills and capabilities Woodways can offer. Simple shaker cabinets on the perimeter allow the user's focus to remain on the decorative seafoam green china cabinet. The central island has a darker finish to bring contrast amongst the lighter perimeter colors. Decorative legs bring an added element of depth and character.
Photographed by Travisjphotography
http://travisjfahlen.com
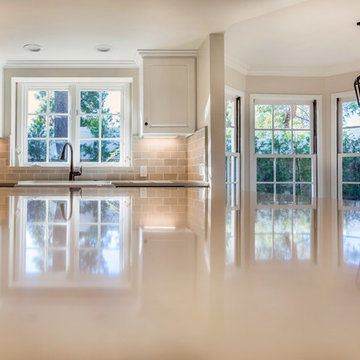
Inspiration pour une grande arrière-cuisine parallèle méditerranéenne avec un évier de ferme, un placard avec porte à panneau surélevé, des portes de placard blanches, un plan de travail en quartz modifié, une crédence multicolore, une crédence en carreau de porcelaine, un électroménager en acier inoxydable, tomettes au sol, îlot et un sol orange.
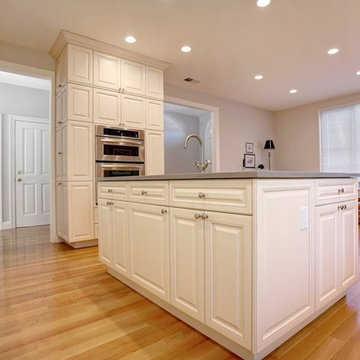
Idées déco pour une cuisine ouverte classique en U de taille moyenne avec un évier encastré, un placard avec porte à panneau surélevé, des portes de placard blanches, un plan de travail en quartz modifié, une crédence blanche, une crédence en carrelage métro, un électroménager en acier inoxydable, parquet clair, îlot, un sol orange et un plan de travail gris.
Idées déco de cuisines avec un placard avec porte à panneau surélevé et un sol orange
8