Idées déco de cuisines avec un placard avec porte à panneau surélevé et une crédence blanche
Trier par :
Budget
Trier par:Populaires du jour
121 - 140 sur 38 892 photos
1 sur 3
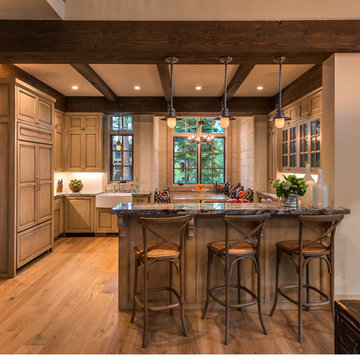
Vance Fox Photography
Cette photo montre une cuisine américaine montagne en L et bois clair de taille moyenne avec un évier de ferme, un placard avec porte à panneau surélevé, un plan de travail en granite, une crédence blanche, une crédence en carrelage de pierre, un électroménager en acier inoxydable, parquet clair et une péninsule.
Cette photo montre une cuisine américaine montagne en L et bois clair de taille moyenne avec un évier de ferme, un placard avec porte à panneau surélevé, un plan de travail en granite, une crédence blanche, une crédence en carrelage de pierre, un électroménager en acier inoxydable, parquet clair et une péninsule.
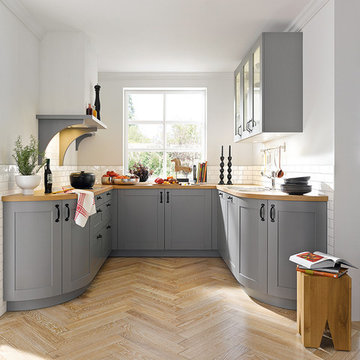
Inspiration pour une cuisine ouverte rustique en U de taille moyenne avec un placard avec porte à panneau surélevé, des portes de placard grises, un plan de travail en bois, une crédence blanche, une crédence en céramique, un sol en bois brun et aucun îlot.

Kitchen by Design Line Kitchens in Sea Girt New Jersey
Fabulous Elegance and Style create a flawless dream kitchen. Traditional arches and raised panel doors are show stoppers .
Photography by: Nettie Einhorn
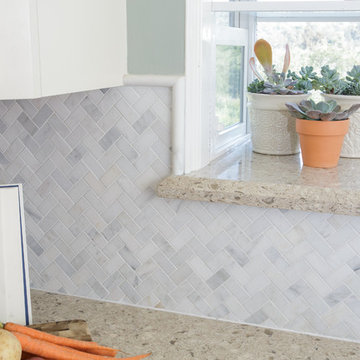
This small scale herringbone marble backsplash is beautiful! Mixed with the Cambria quartz countertop and white / cream cabinets.
Designer completed by Danielle Perkins of Danielle Interior Design and Decor.
Maximizing the space you live in with Storage, Style and Function.
Photography by Taylor Abeel Photography.
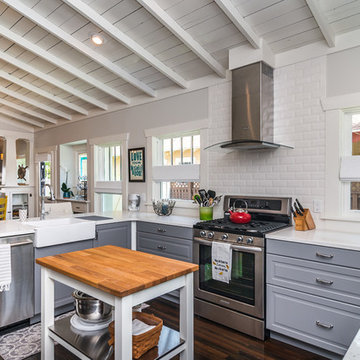
Cette photo montre une cuisine ouverte grise et blanche chic en U avec un évier de ferme, un placard avec porte à panneau surélevé, des portes de placard grises, une crédence blanche, une crédence en carrelage métro, un électroménager en acier inoxydable, parquet foncé et îlot.
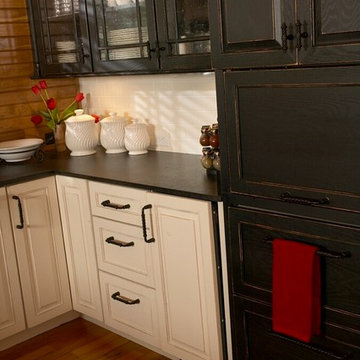
This small open plan kitchen was designed for light guest use and in character for this 1880s guest house. With the reproduction stove as a center piece, the cabinetry was designed with a black and white theme in painted distressed oak grained wood. A two drawer refrigerator, microwave, ice maker and dishwasher have been cleverly concealed for the old world look. An adjoining laundry room has a full size refrigerator-freezer and long wall of pantry cabinets for overflow storage.
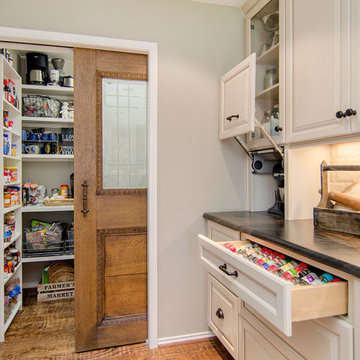
The heart of this house was boxed in with a divided kitchen, living and dining room. It also felt dated with faux finished paint and worn out tile counter tops. We successfully opened up the space and freshened every square inch. An all new layout with island, granite counter tops done in a leather finish and all new cabinetry were just the start. Ample pantry shelving, custom spice drawers, appliance garages, pull out racks and glass display cabinets make this kitchen an organizers dream! The pantry even got a unique flair with an antique door installed as a pocket door. This space has definitely gone from drab to eclectic cool! Design by Hatfield Builders & Remodelers | Photography by Versatile Imaging
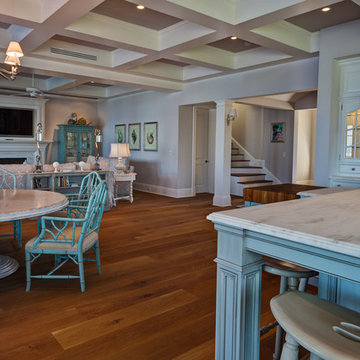
Aménagement d'une grande cuisine américaine classique en L avec un sol en bois brun, un évier de ferme, un placard avec porte à panneau surélevé, des portes de placard bleues, un plan de travail en quartz, une crédence blanche, une crédence en carrelage métro, un électroménager en acier inoxydable, îlot et un sol marron.
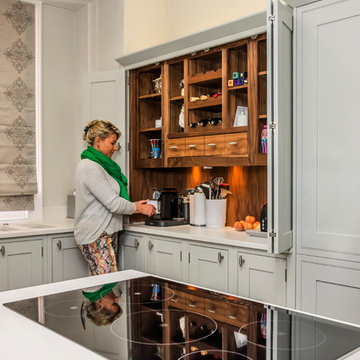
Aménagement d'une cuisine américaine encastrable contemporaine de taille moyenne avec un évier encastré, une crédence blanche, îlot, un placard avec porte à panneau surélevé, des portes de placard grises, plan de travail en marbre et un sol en carrelage de porcelaine.

Idées déco pour une grande cuisine ouverte classique en U avec un évier de ferme, un placard avec porte à panneau surélevé, des portes de placard beiges, un plan de travail en granite, une crédence blanche, une crédence en carreau de porcelaine, un électroménager en acier inoxydable, un sol en travertin et îlot.
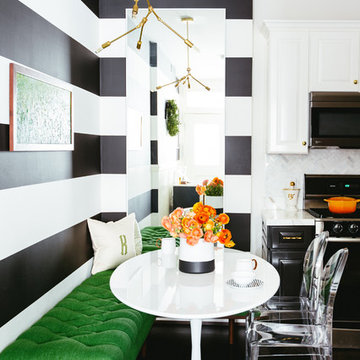
Colin Price Photography
Cette photo montre une petite cuisine américaine chic en L avec un évier encastré, un placard avec porte à panneau surélevé, des portes de placard blanches, plan de travail en marbre, une crédence blanche, une crédence en carrelage de pierre, un électroménager en acier inoxydable, parquet foncé et aucun îlot.
Cette photo montre une petite cuisine américaine chic en L avec un évier encastré, un placard avec porte à panneau surélevé, des portes de placard blanches, plan de travail en marbre, une crédence blanche, une crédence en carrelage de pierre, un électroménager en acier inoxydable, parquet foncé et aucun îlot.
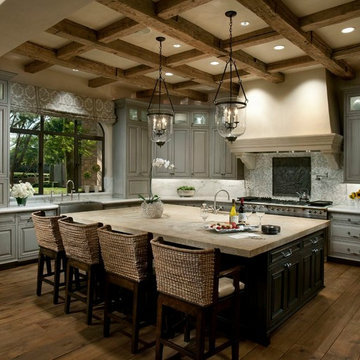
Aménagement d'une cuisine méditerranéenne en L avec un évier de ferme, un placard avec porte à panneau surélevé, des portes de placard grises, une crédence blanche, un électroménager en acier inoxydable, parquet foncé et îlot.
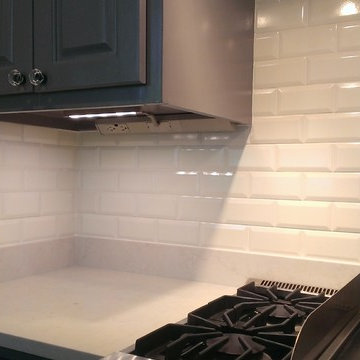
Custom Surface Solutions (www.css-tile.com) - Owner Craig Thompson (512) 430-1215. This project shows a kitchen backsplash with Ann Sacks 3" x 6" beveled subway tile.
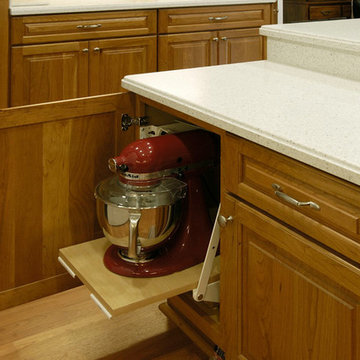
Designer: Kathy Starrett
Exemple d'une grande cuisine américaine chic en U et bois brun avec un évier intégré, un placard avec porte à panneau surélevé, un plan de travail en surface solide, une crédence blanche, un électroménager en acier inoxydable et îlot.
Exemple d'une grande cuisine américaine chic en U et bois brun avec un évier intégré, un placard avec porte à panneau surélevé, un plan de travail en surface solide, une crédence blanche, un électroménager en acier inoxydable et îlot.
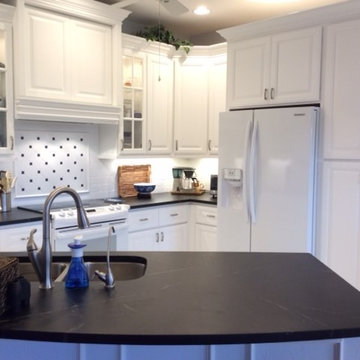
Barroca Soapstone fabricated and installed by Creative Soapstone LLC, Cabinets and fixtures provided by WEST COAST DESIGN AND BUILD INC. of Ft. Myers
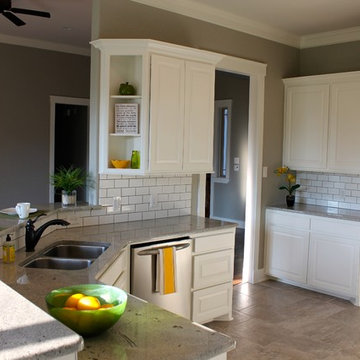
Inspiration pour une cuisine ouverte design en L de taille moyenne avec un évier encastré, un placard avec porte à panneau surélevé, des portes de placard blanches, un plan de travail en granite, une crédence blanche, une crédence en carrelage métro, un électroménager en acier inoxydable, un sol en carrelage de céramique et une péninsule.
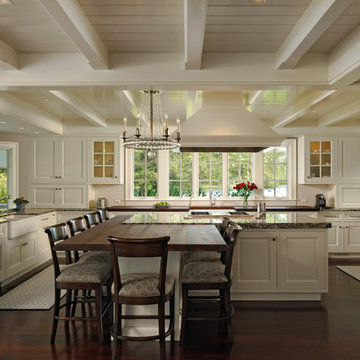
This home on the Eastern Shore of Maryland began as a modest 1927 home with a central hall plan. Renovations included reversing the kitchen and dining room layout , adding a large central island and hood to anchor the center of the kitchen. The island has a walnut counter encircling the working island and accommodates additional seating. The main sink looks out to the north with beautiful water views. The southwest bay window affords a seating area with built-in bookshelves adjoining the breakfast room while the one in the kitchen provides for the secondary sink and clean-up area. By capturing the additional depth in the bay window, a large TV is concealed below the countertop and can emerge with a press of a button or retract out of sight to enjoy views of the water.
A separate butler's pantry and wine bar were designed adjoining the breakfast room. The original fireplace was retained and became the center of the large Breakfast Room. Wood paneling lines the Breakfast Room which helps to integrate the new kitchen and the adjoining spaces into a coherent whole, all accessible from the informal entry.
This was a highly collaborative project with Jennifer Gilmer Kitchen and Bath LTD of Chevy Chase, MD.
Bob Narod, Photographer, LLC
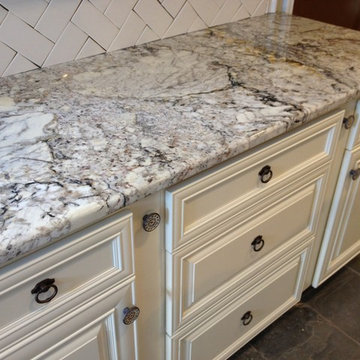
White Springs Granite
Cette photo montre une cuisine chic avec un placard avec porte à panneau surélevé, des portes de placard blanches, un plan de travail en granite, une crédence blanche, une crédence en carreau de porcelaine et un sol en ardoise.
Cette photo montre une cuisine chic avec un placard avec porte à panneau surélevé, des portes de placard blanches, un plan de travail en granite, une crédence blanche, une crédence en carreau de porcelaine et un sol en ardoise.
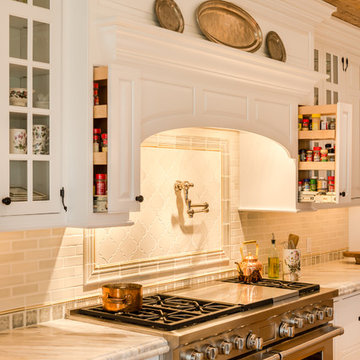
Angle Eye Photography
Idées déco pour une très grande cuisine américaine campagne en L avec un évier de ferme, un placard avec porte à panneau surélevé, des portes de placard blanches, plan de travail en marbre, une crédence blanche, une crédence en carrelage de pierre, un électroménager en acier inoxydable, un sol en bois brun, îlot et un sol marron.
Idées déco pour une très grande cuisine américaine campagne en L avec un évier de ferme, un placard avec porte à panneau surélevé, des portes de placard blanches, plan de travail en marbre, une crédence blanche, une crédence en carrelage de pierre, un électroménager en acier inoxydable, un sol en bois brun, îlot et un sol marron.
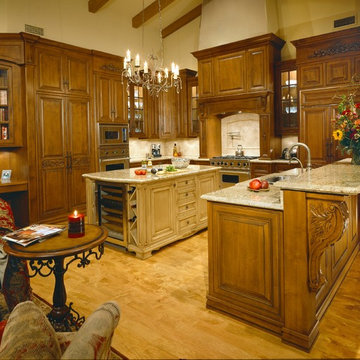
David Zilly Photography
Inspiration pour une cuisine ouverte traditionnelle en U et bois foncé avec un évier encastré, un placard avec porte à panneau surélevé, un plan de travail en granite, une crédence blanche, une crédence en carrelage de pierre, un électroménager en acier inoxydable et 2 îlots.
Inspiration pour une cuisine ouverte traditionnelle en U et bois foncé avec un évier encastré, un placard avec porte à panneau surélevé, un plan de travail en granite, une crédence blanche, une crédence en carrelage de pierre, un électroménager en acier inoxydable et 2 îlots.
Idées déco de cuisines avec un placard avec porte à panneau surélevé et une crédence blanche
7