Idées déco de cuisines avec un placard avec porte à panneau surélevé et une crédence bleue
Trier par :
Budget
Trier par:Populaires du jour
81 - 100 sur 3 479 photos
1 sur 3
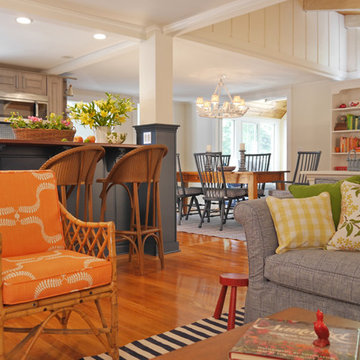
We love color! We also love inserting it into rooms in a variety of ways. Typically, walls are painted, but it's important to remember that accessories and furniture or in this Home on Cameron project, kitchen islands, are fun ways to do so.
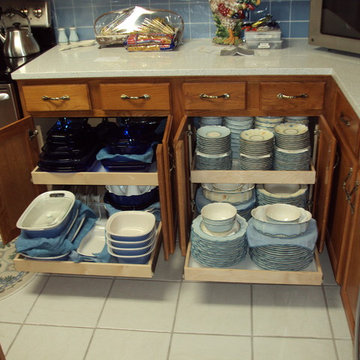
Aménagement d'une cuisine ouverte classique en L et bois brun de taille moyenne avec un placard avec porte à panneau surélevé, un plan de travail en surface solide, une crédence bleue, une crédence en carreau de porcelaine, un électroménager en acier inoxydable et un sol en carrelage de céramique.
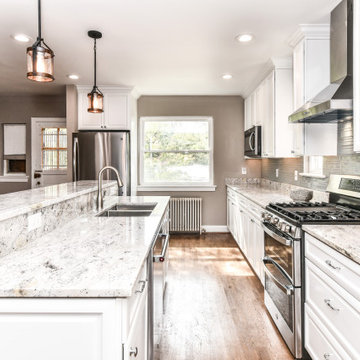
Large L-shape size Kitchen with Open Floor Plan. Salinas White Granite with Denim Glass Mosaic Tile Backsplash. Island includes Double Sink and Raised Tier Riser for dining or socializing. Plenty of Storage with Large Soft Close Drawers, Rollout Spice Racks and Roll Out Trash. Raised Panel Cabinets with Custom Crown Molding. A Gas Range with Range Hood and Custom Fridge Surrounding cabinets.
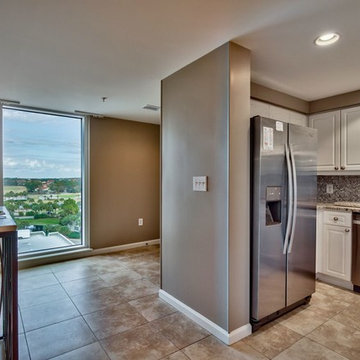
Aménagement d'une cuisine américaine classique en U de taille moyenne avec une péninsule, un placard avec porte à panneau surélevé, des portes de placard blanches, un plan de travail en granite, une crédence bleue, un électroménager en acier inoxydable, un sol en carrelage de céramique, un sol marron, un évier encastré, une crédence en carreau de verre et un plan de travail multicolore.
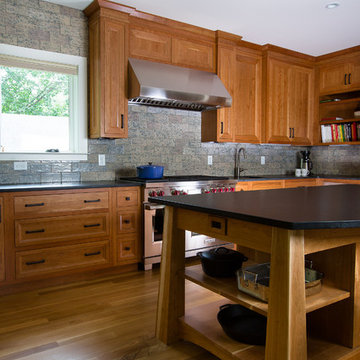
Exemple d'une cuisine américaine encastrable craftsman en U et bois brun de taille moyenne avec îlot, un placard avec porte à panneau surélevé, un plan de travail en granite, une crédence bleue, une crédence en céramique, un évier 1 bac et un sol en bois brun.
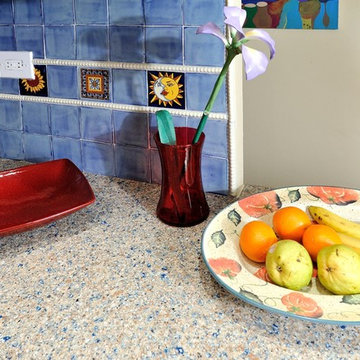
Kitchen Remodel in Upper Manhattan.
Mediterranean style back splash with recycled glass counter tops.
KBR Design & Build
Aménagement d'une petite cuisine méditerranéenne en U et bois clair fermée avec un placard avec porte à panneau surélevé, une crédence bleue, une crédence en céramique, un électroménager en acier inoxydable, un plan de travail en verre recyclé, un sol en carrelage de porcelaine et un évier encastré.
Aménagement d'une petite cuisine méditerranéenne en U et bois clair fermée avec un placard avec porte à panneau surélevé, une crédence bleue, une crédence en céramique, un électroménager en acier inoxydable, un plan de travail en verre recyclé, un sol en carrelage de porcelaine et un évier encastré.
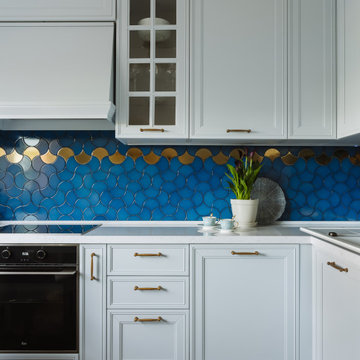
Фронт кухни
Cette image montre une cuisine traditionnelle en L fermée et de taille moyenne avec un évier posé, un placard avec porte à panneau surélevé, des portes de placard turquoises, un plan de travail en quartz modifié, une crédence bleue, une crédence en céramique, un électroménager noir, un sol en carrelage de porcelaine, un sol marron et un plan de travail blanc.
Cette image montre une cuisine traditionnelle en L fermée et de taille moyenne avec un évier posé, un placard avec porte à panneau surélevé, des portes de placard turquoises, un plan de travail en quartz modifié, une crédence bleue, une crédence en céramique, un électroménager noir, un sol en carrelage de porcelaine, un sol marron et un plan de travail blanc.
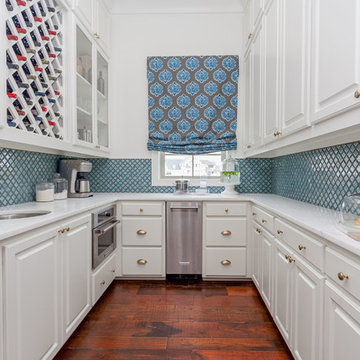
Craig Saucier
Réalisation d'une cuisine tradition en U avec un évier encastré, un placard avec porte à panneau surélevé, des portes de placard blanches, une crédence bleue, un électroménager en acier inoxydable, un sol en bois brun et aucun îlot.
Réalisation d'une cuisine tradition en U avec un évier encastré, un placard avec porte à panneau surélevé, des portes de placard blanches, une crédence bleue, un électroménager en acier inoxydable, un sol en bois brun et aucun îlot.
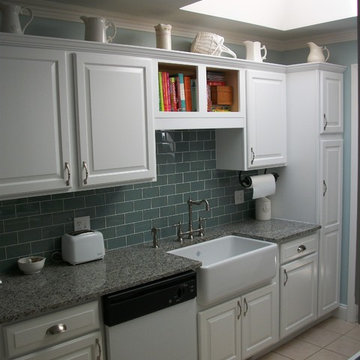
Idées déco pour une cuisine parallèle campagne fermée et de taille moyenne avec un évier de ferme, un placard avec porte à panneau surélevé, des portes de placard blanches, un plan de travail en granite, une crédence bleue, une crédence en carrelage métro, un sol en carrelage de céramique, un sol beige et aucun îlot.
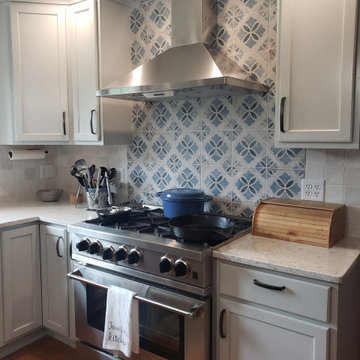
Von Tobel Valpo designer, Jenni Knight, took a small, boxed-in kitchen and turned it into a light, airy space for family & friends to gather! The Kraftmaid Grandview ½ overlay cabinets are Moonstone on the perimeter and Midnight on the island & at the coffee bar. The quartz countertops are in Oceana by Hanstone, and the Anthology backsplash is Charisma Valencia. Looking to reinvent your kitchen into a bright, fresh space? Request your free design consultation today,

A 2005 built Cape Canaveral condo updated to 2021 Coastal Chic with a new Tarra Bianca granite countertop. Accented with blue beveled glass backsplash, fresh white cabinets and new stainless steel appliances. Freshly painted Agreeable Gray walls, new Dorchester laminate plank flooring and blue rolling island further compliment the beautiful new countertop and gorgeous backsplash.
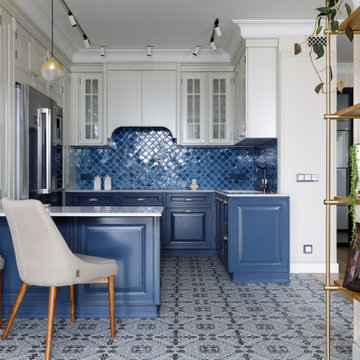
Cette image montre une cuisine traditionnelle en U avec un placard avec porte à panneau surélevé, des portes de placard bleues, une crédence bleue, un électroménager en acier inoxydable, une péninsule, un sol gris et un plan de travail blanc.
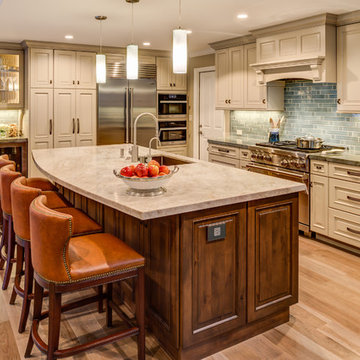
Treve Johnson Photography
Cette photo montre une cuisine ouverte chic en L de taille moyenne avec un évier posé, un placard avec porte à panneau surélevé, des portes de placard blanches, un plan de travail en quartz modifié, une crédence bleue, une crédence en céramique, un électroménager en acier inoxydable, parquet clair, îlot et un sol beige.
Cette photo montre une cuisine ouverte chic en L de taille moyenne avec un évier posé, un placard avec porte à panneau surélevé, des portes de placard blanches, un plan de travail en quartz modifié, une crédence bleue, une crédence en céramique, un électroménager en acier inoxydable, parquet clair, îlot et un sol beige.
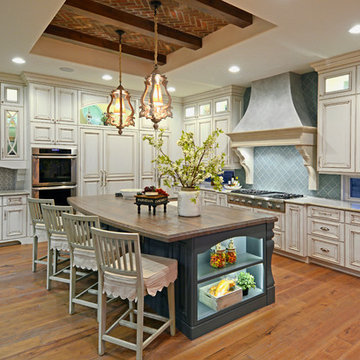
Paul Kohlman Photography
Idées déco pour une cuisine campagne en U et bois vieilli fermée avec un évier de ferme, un placard avec porte à panneau surélevé, une crédence bleue, un sol en bois brun et îlot.
Idées déco pour une cuisine campagne en U et bois vieilli fermée avec un évier de ferme, un placard avec porte à panneau surélevé, une crédence bleue, un sol en bois brun et îlot.
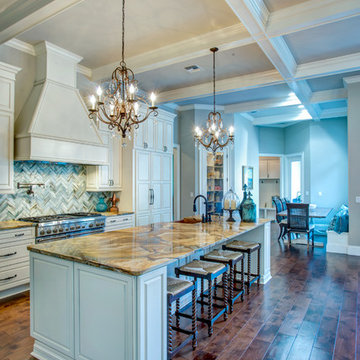
Inspiration pour une grande cuisine ouverte encastrable traditionnelle en L avec un évier de ferme, un placard avec porte à panneau surélevé, des portes de placard blanches, un plan de travail en granite, une crédence bleue, une crédence en carrelage de pierre, parquet foncé, îlot et un sol marron.
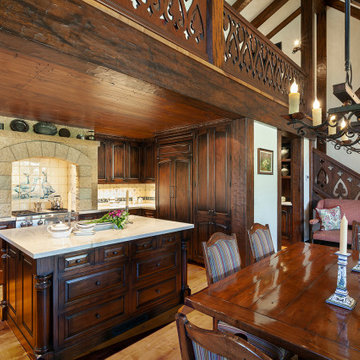
Old World European, Country Cottage. Three separate cottages make up this secluded village over looking a private lake in an old German, English, and French stone villa style. Hand scraped arched trusses, wide width random walnut plank flooring, distressed dark stained raised panel cabinetry, and hand carved moldings make these traditional farmhouse cottage buildings look like they have been here for 100s of years. Newly built of old materials, and old traditional building methods, including arched planked doors, leathered stone counter tops, stone entry, wrought iron straps, and metal beam straps. The Lake House is the first, a Tudor style cottage with a slate roof, 2 bedrooms, view filled living room open to the dining area, all overlooking the lake. The Carriage Home fills in when the kids come home to visit, and holds the garage for the whole idyllic village. This cottage features 2 bedrooms with on suite baths, a large open kitchen, and an warm, comfortable and inviting great room. All overlooking the lake. The third structure is the Wheel House, running a real wonderful old water wheel, and features a private suite upstairs, and a work space downstairs. All homes are slightly different in materials and color, including a few with old terra cotta roofing. Project Location: Ojai, California. Project designed by Maraya Interior Design. From their beautiful resort town of Ojai, they serve clients in Montecito, Hope Ranch, Malibu and Calabasas, across the tri-county area of Santa Barbara, Ventura and Los Angeles, south to Hidden Hills.
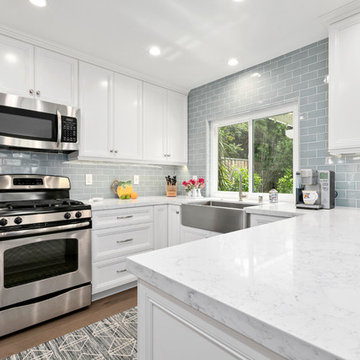
The new kitchen features new custom cabinets, "venatino" quartz countertops, "surfside blue" porcelain subway tile blacksplash, stainless steel appliances, an apron sink and new "ocean 10" hardwood floors.
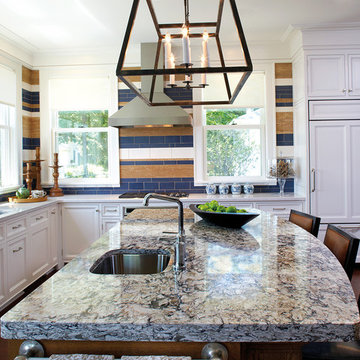
Cambria Kitchen Countertops
Réalisation d'une cuisine encastrable tradition en L de taille moyenne avec un évier 2 bacs, un placard avec porte à panneau surélevé, des portes de placard blanches, un plan de travail en quartz modifié, une crédence bleue, une crédence en carrelage métro et îlot.
Réalisation d'une cuisine encastrable tradition en L de taille moyenne avec un évier 2 bacs, un placard avec porte à panneau surélevé, des portes de placard blanches, un plan de travail en quartz modifié, une crédence bleue, une crédence en carrelage métro et îlot.
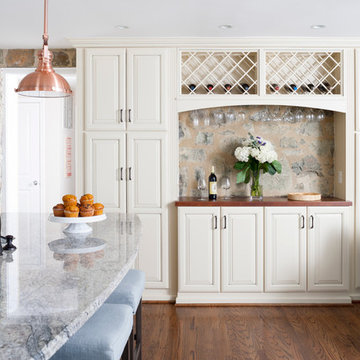
Aménagement d'une cuisine ouverte encastrable et linéaire classique de taille moyenne avec un évier de ferme, un placard avec porte à panneau surélevé, un plan de travail en granite, une crédence bleue, îlot, des portes de placard blanches, une crédence en céramique et parquet foncé.
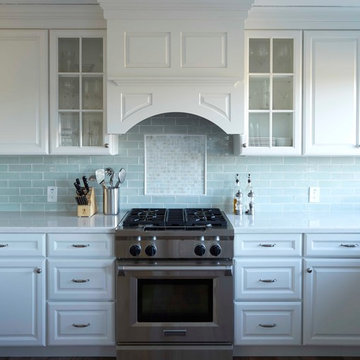
Mike Kaskel
Inspiration pour une cuisine ouverte traditionnelle en U de taille moyenne avec un évier de ferme, un placard avec porte à panneau surélevé, des portes de placard blanches, un plan de travail en quartz modifié, une crédence bleue, une crédence en carrelage métro, un électroménager en acier inoxydable, un sol en bois brun et une péninsule.
Inspiration pour une cuisine ouverte traditionnelle en U de taille moyenne avec un évier de ferme, un placard avec porte à panneau surélevé, des portes de placard blanches, un plan de travail en quartz modifié, une crédence bleue, une crédence en carrelage métro, un électroménager en acier inoxydable, un sol en bois brun et une péninsule.
Idées déco de cuisines avec un placard avec porte à panneau surélevé et une crédence bleue
5