Idées déco de cuisines avec un placard avec porte à panneau surélevé et une crédence en carreau de verre
Trier par :
Budget
Trier par:Populaires du jour
61 - 80 sur 11 709 photos
1 sur 3
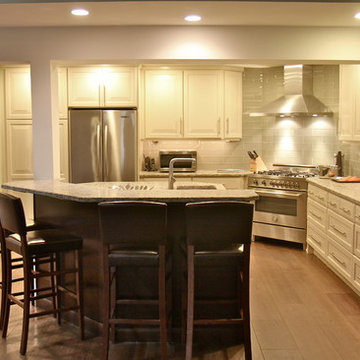
Voted best of Houzz 2014, 2015, 2016 & 2017!
Since 1974, Performance Kitchens & Home has been re-inventing spaces for every room in the home. Specializing in older homes for Kitchens, Bathrooms, Den, Family Rooms and any room in the home that needs creative storage solutions for cabinetry.
We offer color rendering services to help you see what your space will look like, so you can be comfortable with your choices! Our Design team is ready help you see your vision and guide you through the entire process!
Photography by: Juniper Wind Designs LLC
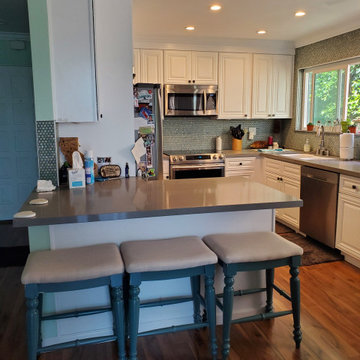
Created open kitchen concept with Island, recessed sink, new appliances, lighting, ceiling fan, flooring, countertops with backsplash and white cabinets

This homeowner loved her home and location, but it needed updating and a more efficient use of the condensed space she had for her kitchen.
We were creative in opening the kitchen and a small eat-in area to create a more open kitchen for multiple cooks to work together. We created a coffee station/serving area with floating shelves, and in order to preserve the existing windows, we stepped a base cabinet down to maintain adequate counter prep space. With custom cabinetry reminiscent of the era of this home and a glass tile back splash she loved, we were able to give her the kitchen of her dreams in a home she already loved. We attended a holiday cookie party at her home upon completion, and were able to experience firsthand, multiple cooks in the kitchen and hear the oohs and ahhs from family and friends about the amazing transformation of her spaces.
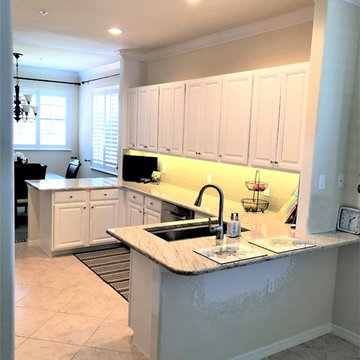
Heritage Bay project in Naples Florida: We removed the dining room wall to make an more open kitchen plan. We cut the wall down to the same dimensions as the other side of the kitchen to keep the kitchen symmetrical. Added new Granite tops, a Beige Glass Bask splash and a new sink. The client elected to have a painting contractor paint the cabinets white.
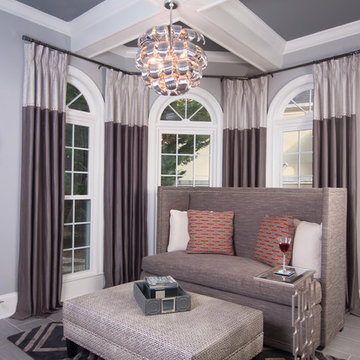
Scott Johnson
Exemple d'une cuisine américaine parallèle chic de taille moyenne avec un évier encastré, un placard avec porte à panneau surélevé, des portes de placard blanches, un plan de travail en quartz, une crédence grise, une crédence en carreau de verre, un électroménager en acier inoxydable, un sol en carrelage de céramique, îlot et un sol gris.
Exemple d'une cuisine américaine parallèle chic de taille moyenne avec un évier encastré, un placard avec porte à panneau surélevé, des portes de placard blanches, un plan de travail en quartz, une crédence grise, une crédence en carreau de verre, un électroménager en acier inoxydable, un sol en carrelage de céramique, îlot et un sol gris.
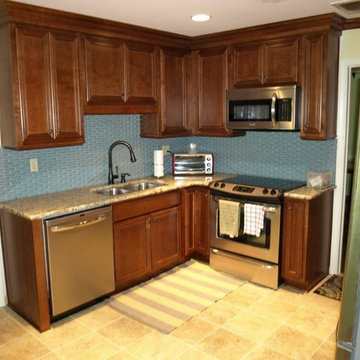
Idées déco pour une cuisine américaine classique en bois brun et L de taille moyenne avec un évier encastré, un placard avec porte à panneau surélevé, un plan de travail en granite, une crédence bleue, une crédence en carreau de verre, un électroménager en acier inoxydable, un sol en carrelage de céramique et aucun îlot.

Lori Anderson Interior Selections-Austin
Cette image montre une très grande cuisine américaine encastrable chalet en U et bois brun avec un évier encastré, un placard avec porte à panneau surélevé, un plan de travail en granite, une crédence multicolore, une crédence en carreau de verre, un sol en bois brun et îlot.
Cette image montre une très grande cuisine américaine encastrable chalet en U et bois brun avec un évier encastré, un placard avec porte à panneau surélevé, un plan de travail en granite, une crédence multicolore, une crédence en carreau de verre, un sol en bois brun et îlot.
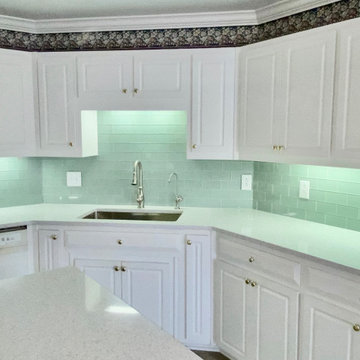
Wow! We just love how dazzling this new Cambria countertop is. It really picks up the beautiful coastal color from the sleek sea glass subway tile in the backsplash. Combined with new durable Cali Vinyl longboard planks, stainless cooking appliances, sink and faucet, it really transforms the space without having to remodel the entire kitchen.
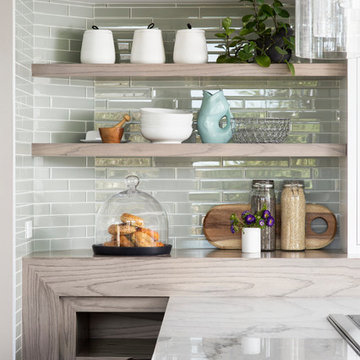
Réalisation d'une cuisine américaine tradition en L de taille moyenne avec un évier encastré, un placard avec porte à panneau surélevé, des portes de placard blanches, une crédence grise, une crédence en carreau de verre, un électroménager en acier inoxydable, parquet foncé, une péninsule, un sol marron et un plan de travail gris.
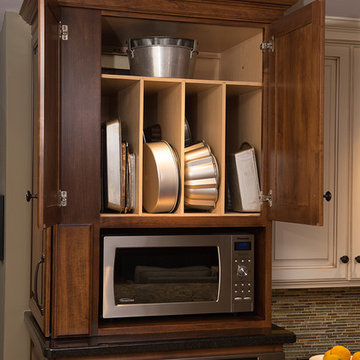
Upper cabinet baking pan storage.
Alex Claney Photography, LauraDesignCo.
Idées déco pour une grande cuisine ouverte classique en bois brun avec un évier 2 bacs, un placard avec porte à panneau surélevé, un plan de travail en granite, une crédence multicolore, une crédence en carreau de verre, un électroménager en acier inoxydable, un sol en bois brun et îlot.
Idées déco pour une grande cuisine ouverte classique en bois brun avec un évier 2 bacs, un placard avec porte à panneau surélevé, un plan de travail en granite, une crédence multicolore, une crédence en carreau de verre, un électroménager en acier inoxydable, un sol en bois brun et îlot.
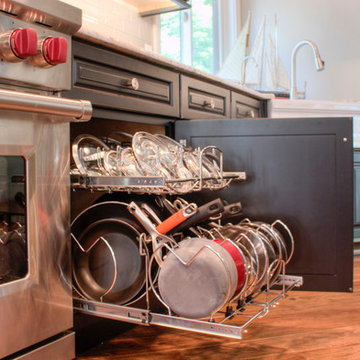
Pot & Lid Pull out
Dura supreme Cabinetry
Kendall door, Maple wood, perimeter in Black painted finish Island in Maple wood Cashew stained finish
Photography by Kayser Photography of Lake Geneva Wi
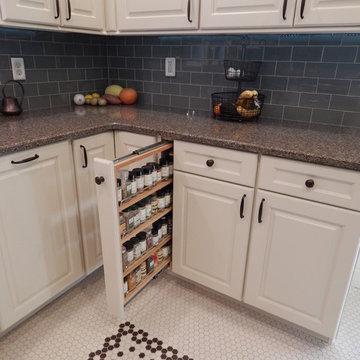
Steve Lujan
Cette image montre une cuisine américaine craftsman en U de taille moyenne avec un évier de ferme, un placard avec porte à panneau surélevé, des portes de placard blanches, un plan de travail en quartz modifié, une crédence verte, une crédence en carreau de verre, un électroménager en acier inoxydable, un sol en carrelage de céramique et aucun îlot.
Cette image montre une cuisine américaine craftsman en U de taille moyenne avec un évier de ferme, un placard avec porte à panneau surélevé, des portes de placard blanches, un plan de travail en quartz modifié, une crédence verte, une crédence en carreau de verre, un électroménager en acier inoxydable, un sol en carrelage de céramique et aucun îlot.
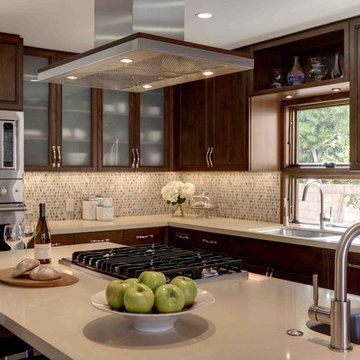
This highly customized kitchen was designed to be not only beautiful, but functional as well. The custom cabinetry offers plentiful storage and the built in appliances create a seamless functionality within the space. The choice of caesar stone countertops, mosaic backsplash, and wood cabinetry all work together to create a beautiful kitchen.
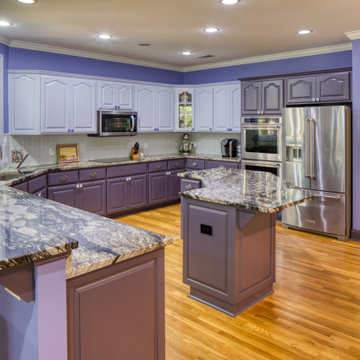
My clients are not afraid to commit to color! Their love of blown glass, and modern art merged with and the love of purple made this kitchen the talk of the town.
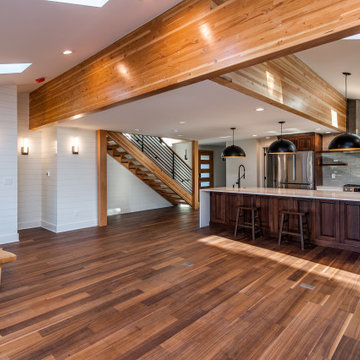
Kitchen
Cette photo montre une grande cuisine ouverte tendance en L et bois brun avec un évier 2 bacs, un placard avec porte à panneau surélevé, un plan de travail en quartz modifié, une crédence grise, une crédence en carreau de verre, un électroménager en acier inoxydable, un sol en bois brun, îlot, un sol marron, un plan de travail blanc et un plafond voûté.
Cette photo montre une grande cuisine ouverte tendance en L et bois brun avec un évier 2 bacs, un placard avec porte à panneau surélevé, un plan de travail en quartz modifié, une crédence grise, une crédence en carreau de verre, un électroménager en acier inoxydable, un sol en bois brun, îlot, un sol marron, un plan de travail blanc et un plafond voûté.
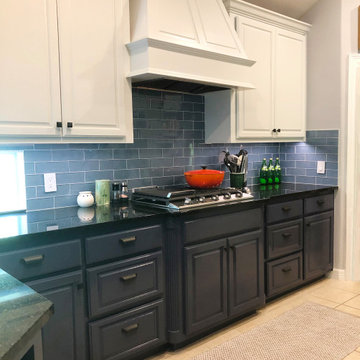
We love the transformation accomplished by paint and a new tile backsplash! We painted the upper cabinets in Sherwin Williams 6252 "Ice Cube", and the lower cabinets in SW 7602 "Indigo Batik". Don't forget to check out the "Before" pic!
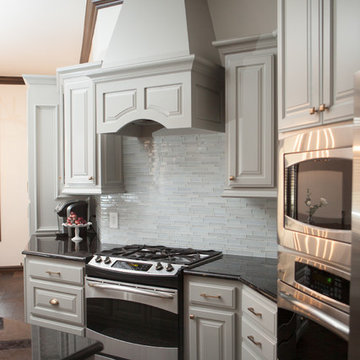
Inspiration pour une cuisine ouverte linéaire traditionnelle de taille moyenne avec un évier encastré, un placard avec porte à panneau surélevé, des portes de placard grises, un plan de travail en granite, une crédence grise, une crédence en carreau de verre, un électroménager en acier inoxydable, un sol en ardoise, îlot, un sol marron et plan de travail noir.
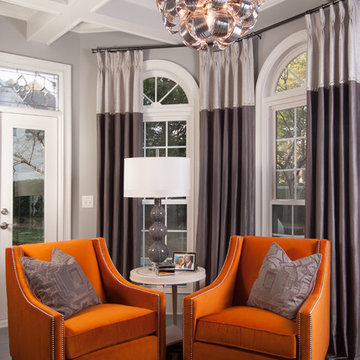
Scott Johnson
Inspiration pour une cuisine américaine parallèle traditionnelle de taille moyenne avec îlot, un évier encastré, un placard avec porte à panneau surélevé, des portes de placard blanches, un plan de travail en quartz, une crédence grise, une crédence en carreau de verre, un électroménager en acier inoxydable, un sol en carrelage de céramique et un sol gris.
Inspiration pour une cuisine américaine parallèle traditionnelle de taille moyenne avec îlot, un évier encastré, un placard avec porte à panneau surélevé, des portes de placard blanches, un plan de travail en quartz, une crédence grise, une crédence en carreau de verre, un électroménager en acier inoxydable, un sol en carrelage de céramique et un sol gris.
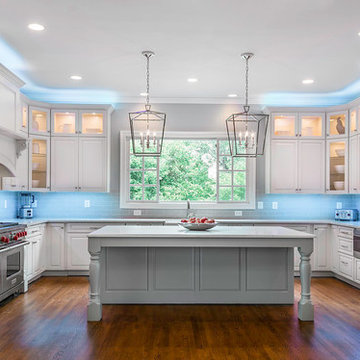
The perimeter cabinets are finished in Antique White and the island in Cadet Grey. The kitchen features Zodiaq London Sky quartz counter tops, island seating for six, pot filler, Franke Farmhouse fireclay sink, two-tiered wall cabinets with glass at the top tier and corners, toe-kick step stool, (4) toe-kick drawers, (2) hidden spice pull-outs, (4) double base cabinet pull-outs, cutlery divider inserts, knife block insert, double trash pull-out, (2) lazy Susans, (2) under sink cleaning supply pull-outs, custom vertical storage, wood hood, decorative crown, hand carved corbels and large furniture legs. The all Wolf/Sub Zero appliances include two paneled Asko dishwashers, 48” paneled Sub-Zero, Best hood insert, Wolf 48” dual fuel range, Wolf paneled warming drawer and Wolf under counter drawer microwave. Glass cabinets have interior puck lighting, multi-color changing under cabinet lighting and up lighting. The back splash for the main perimeter of the kitchen is 3x12 grey ceramic tile.
Jack Cook Photography
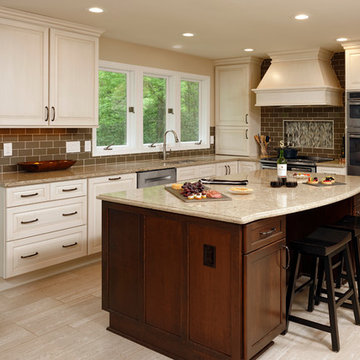
Durasupreme cabients in cream with dark wood island. Cambria Berkeley countertops and duraceramic tile floor. Glass backsplash with recessed accent at range. Wood Hood. Photos by Bob Narod. Remodeled by Murphy's Design.
Idées déco de cuisines avec un placard avec porte à panneau surélevé et une crédence en carreau de verre
4