Idées déco de cuisines avec un placard avec porte à panneau surélevé et une crédence en dalle de pierre
Trier par :
Budget
Trier par:Populaires du jour
141 - 160 sur 7 423 photos
1 sur 3
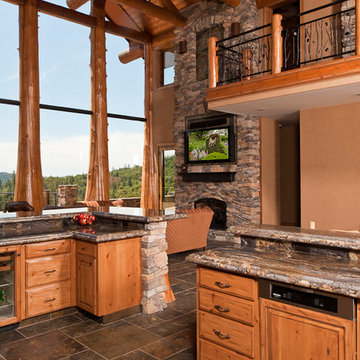
Steven Paul Whitsitt Photography
Idées déco pour une très grande cuisine ouverte montagne en U et bois vieilli avec un évier encastré, un placard avec porte à panneau surélevé, un plan de travail en granite, une crédence multicolore, une crédence en dalle de pierre, un électroménager en acier inoxydable, un sol en ardoise et une péninsule.
Idées déco pour une très grande cuisine ouverte montagne en U et bois vieilli avec un évier encastré, un placard avec porte à panneau surélevé, un plan de travail en granite, une crédence multicolore, une crédence en dalle de pierre, un électroménager en acier inoxydable, un sol en ardoise et une péninsule.
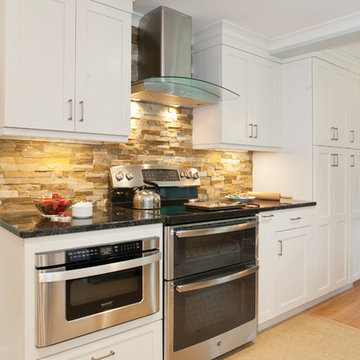
Door Style: Shaker in Maple, Melted Brie
Designer: Lorey Cavanaugh at Kitchen and Bath Design and Construction
Photographer: Chrissy Racho
Cette image montre une cuisine américaine parallèle traditionnelle de taille moyenne avec un placard avec porte à panneau surélevé, des portes de placard blanches, un plan de travail en granite, une crédence multicolore, une crédence en dalle de pierre, un électroménager en acier inoxydable, parquet clair et un sol beige.
Cette image montre une cuisine américaine parallèle traditionnelle de taille moyenne avec un placard avec porte à panneau surélevé, des portes de placard blanches, un plan de travail en granite, une crédence multicolore, une crédence en dalle de pierre, un électroménager en acier inoxydable, parquet clair et un sol beige.
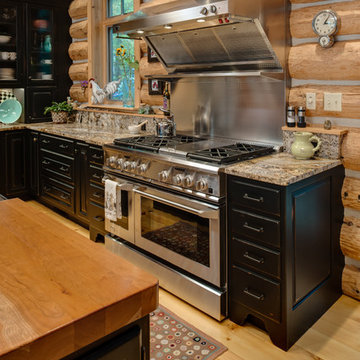
Mike Gullion
Aménagement d'une cuisine américaine montagne en L avec un évier encastré, un placard avec porte à panneau surélevé, des portes de placard noires, un plan de travail en bois, une crédence multicolore, une crédence en dalle de pierre et un électroménager en acier inoxydable.
Aménagement d'une cuisine américaine montagne en L avec un évier encastré, un placard avec porte à panneau surélevé, des portes de placard noires, un plan de travail en bois, une crédence multicolore, une crédence en dalle de pierre et un électroménager en acier inoxydable.
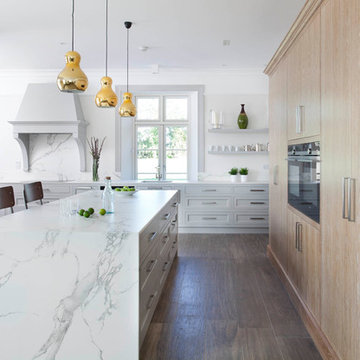
This bespoke handmade kitchen, designed for a beautiful classic style new build home has been handpainted in Farrow & Ball Pavilion Gray with Manor House Gray on the island and wall of tall cabinetry in limed oak. Work surfaces in 30mm Dekton Aurora bring additional drama to the space while the waterfall gables on the island add impact and a very luxurious finish.
Photography Infinity Media
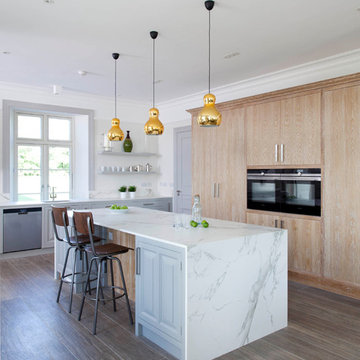
This bespoke handmade kitchen, designed for a beautiful classic style new build home has been handpainted in Farrow & Ball Pavilion Gray with Manor House Gray on the island and wall of tall cabinetry in limed oak. Work surfaces in 30mm Dekton Aurora bring additional drama to the space while the waterfall gables on the island add impact and a very luxurious finish.
Photography Infinity Media
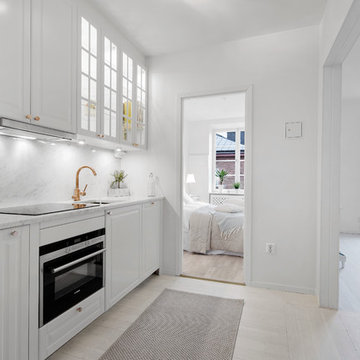
Cette image montre une cuisine linéaire nordique de taille moyenne avec un évier encastré, un placard avec porte à panneau surélevé, des portes de placard blanches, une crédence grise, une crédence en dalle de pierre, un électroménager noir, parquet clair, aucun îlot et plan de travail en marbre.
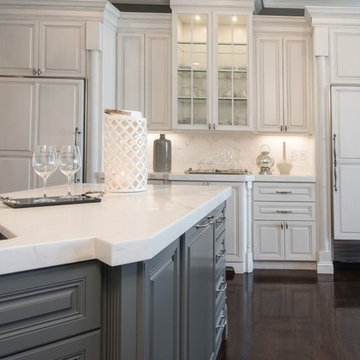
Cette image montre une grande cuisine américaine encastrable traditionnelle en U avec un évier de ferme, un placard avec porte à panneau surélevé, des portes de placard blanches, une crédence blanche, une crédence en dalle de pierre, parquet foncé, îlot et plan de travail en marbre.
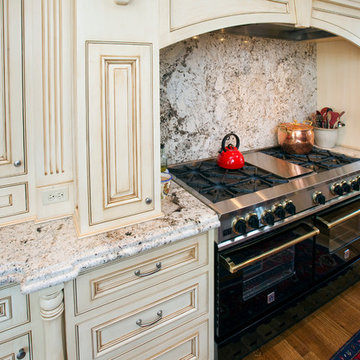
Idée de décoration pour une grande cuisine ouverte tradition en L avec un placard avec porte à panneau surélevé, des portes de placard beiges, un plan de travail en granite, une crédence multicolore, une crédence en dalle de pierre et îlot.
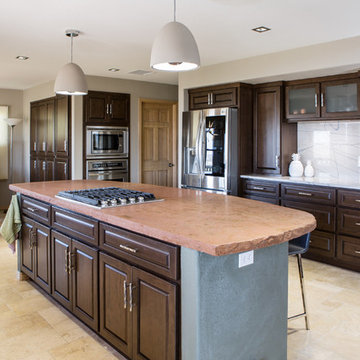
This project is one of the most extensive TVL scopes to date! This house sits in a phenomenal site location in Golden and features a number of incredible and original architectural details. However, years of shifting had caused massive structural damage to the home on both the main and basement levels, resulting in shifting door frames, split drywall, and sinking floors. These shifts prompted the clients to seek remodeling assistance in the beginning of their renovation adventure. At first, the scope involved a new paint and lighting scheme with a focus on wall repair and structural improvement. However, the scope eventually evolved into a re-design of the entire home. Few spaces in this house were left untouched, with the remodeling scope eventually including the kitchen, living room, pantry, entryway and staircase, master bedroom, master bathroom, full basement, and basement bedrooms and bathrooms. Expanding the scope in this way allowed for a design that is cohesive space to space, and creates an environment that captures the essence of the family's persona at every turn. There are many stunning elements to this renovation, but a few favorites include the insanely gorgeous custom steel elements at the front entry, Tharp custom cabinetry in the kitchen and pantry, and unique stone in just about every room of the house. Our clients for this project are both geologists. This alone opened an entire world of unique interest in material that we have never explored before. From natural quartzite countertops that mimic mountain ranges to silky metallic accent tiles behind the bathtub, this project does not shy away from unique stone finds and accents. Conceptually, the clients' love for stone and natural elements is present just about everywhere: the dining room chandelier conceptually takes the form of stalactite, the island pendants are formed concrete, stacked stone adorns the large back wall of the shower, and a back-lit onyx art piece sits in a dramatic niche at the home's entry. We love the dramatic result of this renovation and are so thrilled that our clients can enjoy a home that truly reflects their passions for years to come!
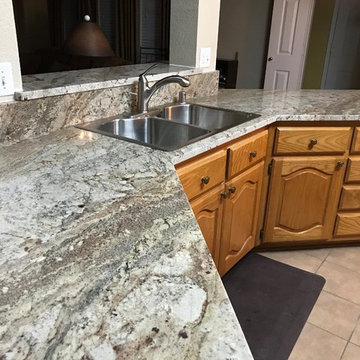
Aménagement d'une cuisine ouverte classique en U et bois clair de taille moyenne avec un évier posé, un placard avec porte à panneau surélevé, un plan de travail en granite, une crédence grise, une crédence en dalle de pierre, un électroménager en acier inoxydable, un sol en carrelage de porcelaine, îlot, un sol beige et un plan de travail gris.
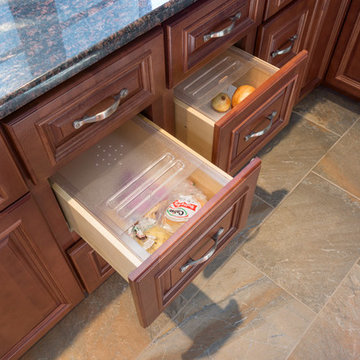
Complete Kitchen Remodel Designed by Interior Designer Nathan J. Reynolds and Installed By RI Kitchen & Bath.
phone: (508) 837 - 3972
email: nathan@insperiors.com
www.insperiors.com
Photography Courtesy of © 2013 John Anderson Photography.
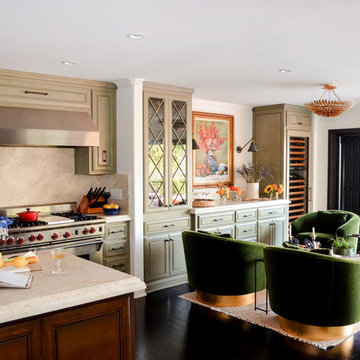
The kitchen is the heart of the home. Everyone gathers together, standing around eating and drinking. We envisioned this sitting area, off the kitchen, as a space where everyone can congregate and relax while taking in the ocean view.
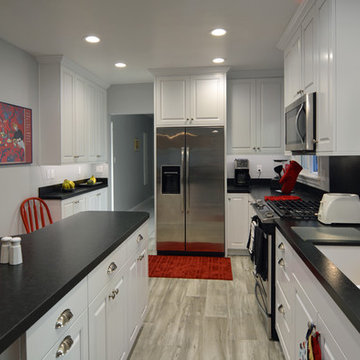
This older home was broken up into many small rooms including a cramped kitchen. San Luis Kitchen opened up the floor plan -- doubling the size of the kitchen and creating large openings into the adjacent dining and living areas. Black counters, white cabinets, and grayn walls are set offf by decorative splashes of red -- making a kitchen where the family wants to gather.
San Luis Kitchen Co.
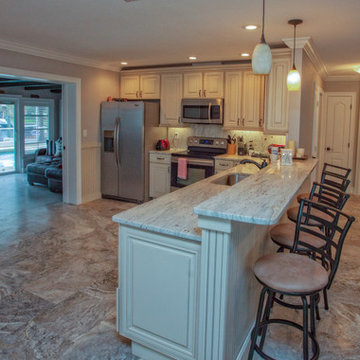
Inspiration pour une cuisine ouverte traditionnelle en L de taille moyenne avec un évier encastré, un placard avec porte à panneau surélevé, des portes de placard blanches, un plan de travail en granite, une crédence grise, une crédence en dalle de pierre, un électroménager en acier inoxydable, un sol en carrelage de porcelaine, une péninsule, un sol gris et un plan de travail gris.
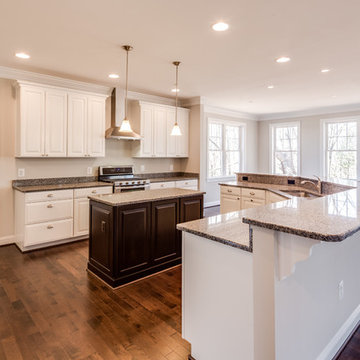
Idée de décoration pour une grande cuisine ouverte tradition en U avec un évier encastré, un placard avec porte à panneau surélevé, des portes de placard blanches, un plan de travail en granite, une crédence marron, une crédence en dalle de pierre, un électroménager en acier inoxydable, un sol en bois brun, 2 îlots et un sol marron.
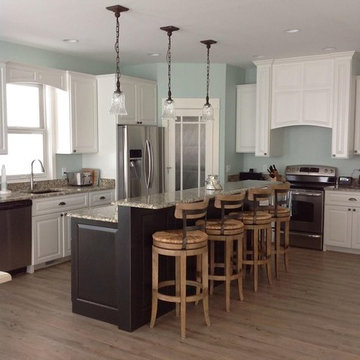
Idées déco pour une cuisine américaine classique en L de taille moyenne avec un évier encastré, un placard avec porte à panneau surélevé, des portes de placard blanches, un plan de travail en granite, une crédence multicolore, une crédence en dalle de pierre, un électroménager en acier inoxydable, un sol en bois brun et îlot.
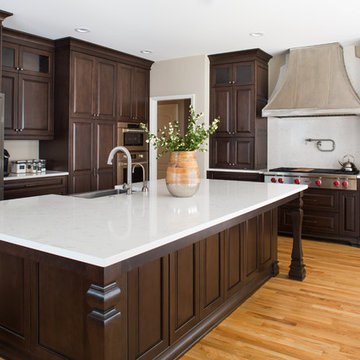
Jeff Herr Photography
Inspiration pour une grande cuisine ouverte traditionnelle en L et bois foncé avec un évier de ferme, un placard avec porte à panneau surélevé, un plan de travail en quartz modifié, une crédence blanche, une crédence en dalle de pierre, un électroménager en acier inoxydable, parquet clair et îlot.
Inspiration pour une grande cuisine ouverte traditionnelle en L et bois foncé avec un évier de ferme, un placard avec porte à panneau surélevé, un plan de travail en quartz modifié, une crédence blanche, une crédence en dalle de pierre, un électroménager en acier inoxydable, parquet clair et îlot.
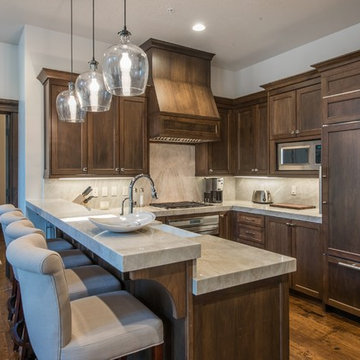
Photo Credit: Spotlight Home Tours
Inspiration pour une petite cuisine ouverte encastrable traditionnelle en U et bois foncé avec un évier de ferme, un placard avec porte à panneau surélevé, un plan de travail en quartz, une crédence grise, une crédence en dalle de pierre, parquet foncé, une péninsule et un sol marron.
Inspiration pour une petite cuisine ouverte encastrable traditionnelle en U et bois foncé avec un évier de ferme, un placard avec porte à panneau surélevé, un plan de travail en quartz, une crédence grise, une crédence en dalle de pierre, parquet foncé, une péninsule et un sol marron.
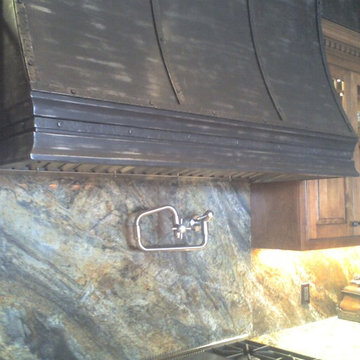
Idée de décoration pour une cuisine chalet en bois brun de taille moyenne avec un placard avec porte à panneau surélevé, un plan de travail en granite, une crédence multicolore, une crédence en dalle de pierre et un électroménager en acier inoxydable.
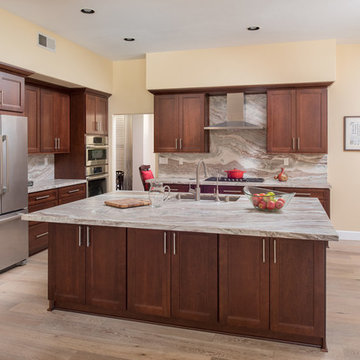
This beautiful kitchen features Starmark Cabinet's Waynesville line finished in a beautiful Chestnut. It also features a gorgeous granite counter top and a full height granite back splash to compliment the dark cabinets and stainless appliances.
Photos by:Scott Basile
Idées déco de cuisines avec un placard avec porte à panneau surélevé et une crédence en dalle de pierre
8