Idées déco de cuisines avec un placard avec porte à panneau surélevé et une crédence
Trier par :
Budget
Trier par:Populaires du jour
121 - 140 sur 141 427 photos
1 sur 3
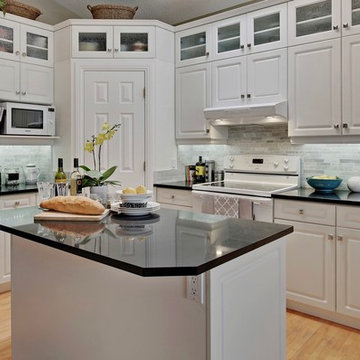
A former kitchen with a staggered sight line, tiled countertop, and brass trim gains a fresh perspective with small updates. The cabinetry was in excellent shape, so the kitchen was largely re-purposed with all the original cabinetry intact and the same footprint used. The wish list included extra storage and with a vaulted ceiling, the obvious choice was to gain additional storage in height. As the original cabinets were no longer being manufactured, glass front uppers were chosen and painted to match. With the addition of new side panels and crown moulding, the new uppers cabinets blend seamlessly in place. The pantry walls were also painted to match the cabinetry to give it the appearance of a built-in. New countertops in black Caesarstone, marble backsplash, Blanco sink, brushed nickel knobs, and kitchen faucet gives this kitchen a fresh updated look!
Photo Credit: Zoon Media
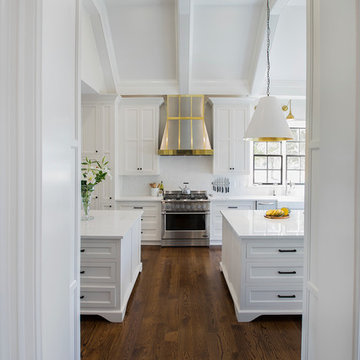
Pure One Photography
Cette image montre une cuisine américaine traditionnelle en U de taille moyenne avec 2 îlots, un placard avec porte à panneau surélevé, des portes de placard blanches, plan de travail en marbre, une crédence blanche, une crédence en carreau de verre, un électroménager en acier inoxydable, parquet clair, un sol marron et un évier de ferme.
Cette image montre une cuisine américaine traditionnelle en U de taille moyenne avec 2 îlots, un placard avec porte à panneau surélevé, des portes de placard blanches, plan de travail en marbre, une crédence blanche, une crédence en carreau de verre, un électroménager en acier inoxydable, parquet clair, un sol marron et un évier de ferme.
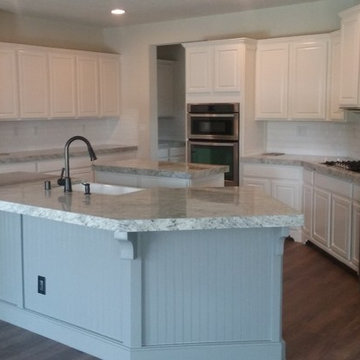
Aménagement d'une cuisine américaine classique en U de taille moyenne avec un évier de ferme, un placard avec porte à panneau surélevé, des portes de placard blanches, un plan de travail en granite, une crédence blanche, une crédence en carrelage métro, un électroménager en acier inoxydable, parquet foncé, 2 îlots et un sol marron.
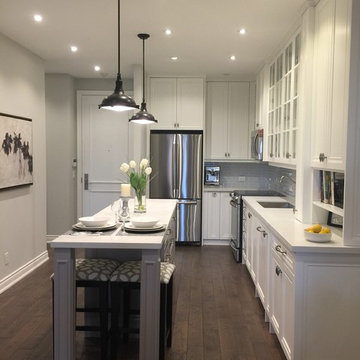
Alex Nirta
Inspiration pour une petite cuisine parallèle traditionnelle fermée avec un placard avec porte à panneau surélevé, des portes de placard blanches, un plan de travail en quartz, une crédence grise, îlot, un évier encastré, une crédence en carreau de porcelaine, un électroménager en acier inoxydable, parquet foncé et un sol marron.
Inspiration pour une petite cuisine parallèle traditionnelle fermée avec un placard avec porte à panneau surélevé, des portes de placard blanches, un plan de travail en quartz, une crédence grise, îlot, un évier encastré, une crédence en carreau de porcelaine, un électroménager en acier inoxydable, parquet foncé et un sol marron.
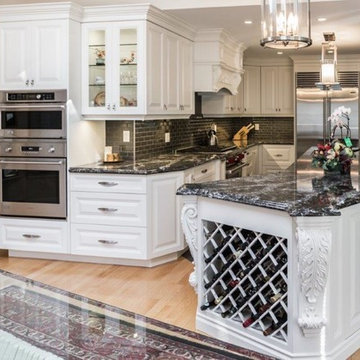
Cette photo montre une grande cuisine américaine chic en L avec un évier 2 bacs, un placard avec porte à panneau surélevé, des portes de placard blanches, un plan de travail en granite, une crédence métallisée, une crédence en dalle métallique, un électroménager en acier inoxydable, un sol en carrelage de céramique et îlot.

Inspiration pour une grande cuisine américaine parallèle traditionnelle en bois clair avec un évier encastré, un placard avec porte à panneau surélevé, plan de travail en marbre, une crédence blanche, une crédence en dalle de pierre, un électroménager en acier inoxydable, parquet clair et îlot.

Idées déco pour une grande cuisine américaine classique en U et bois brun avec un évier encastré, un placard avec porte à panneau surélevé, un électroménager en acier inoxydable, parquet clair, îlot, un plan de travail en quartz modifié, une crédence beige et une crédence en carrelage de pierre.
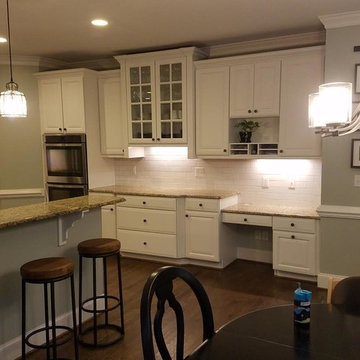
Réalisation d'une cuisine tradition avec un placard avec porte à panneau surélevé, des portes de placard blanches, un plan de travail en granite, une crédence blanche, une crédence en carrelage métro, un électroménager en acier inoxydable, parquet foncé et une péninsule.
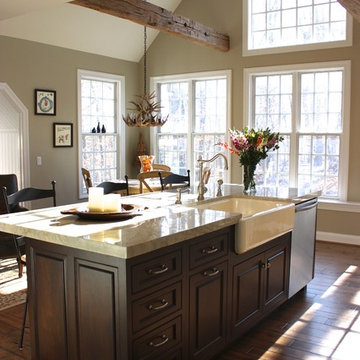
Idée de décoration pour une cuisine américaine tradition en L de taille moyenne avec un évier de ferme, un placard avec porte à panneau surélevé, un plan de travail en stéatite, une crédence grise, une crédence en carrelage de pierre, parquet foncé et îlot.
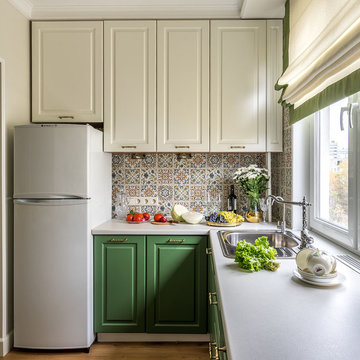
За счет того, что мы развернули кухню вдоль окна, мест для хранения и рабочей поверхности здесь получилось больше, чем достаточно. Над столом расположили невысокие витрины для чайных сервизов.
Фото: Василий Буланов
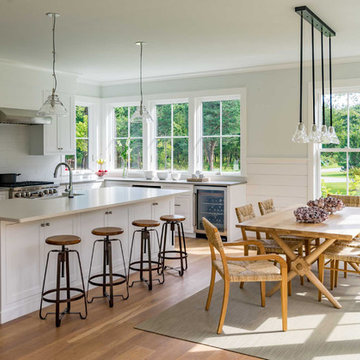
Inspiration pour une cuisine américaine traditionnelle en U de taille moyenne avec un évier de ferme, un placard avec porte à panneau surélevé, des portes de placard blanches, un plan de travail en surface solide, une crédence blanche, une crédence en carrelage métro, un électroménager en acier inoxydable, parquet clair, îlot et un sol marron.
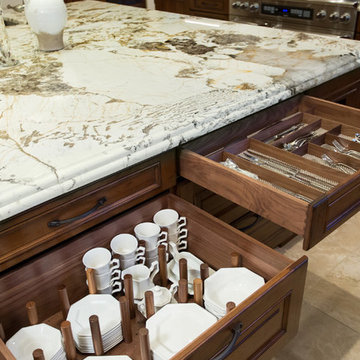
Beautiful Italian Villa kitchen complete with everything you can think of. This kitchen is a true gem.
Cette image montre une grande cuisine ouverte encastrable traditionnelle en U et bois vieilli avec un évier encastré, un placard avec porte à panneau surélevé, un plan de travail en granite, une crédence multicolore, une crédence en mosaïque, un sol en travertin et îlot.
Cette image montre une grande cuisine ouverte encastrable traditionnelle en U et bois vieilli avec un évier encastré, un placard avec porte à panneau surélevé, un plan de travail en granite, une crédence multicolore, une crédence en mosaïque, un sol en travertin et îlot.

In this 1905 Tudor home, the intent of this design was to take advantage of the classic architecture of the home and incorporate modern conveniences.
Located in the Joseph Berry Subdivision in Detroit, this stellar home presented several design challenges. The most difficult challenge to overcome was the 11” slope from one end of the kitchen to the other, caused by 110 years of settling. All new floor joists were installed and the floor by the side door was then recessed down one step. This created a cozy nook when you first enter the kitchen. A tiered ceiling with strategically planned cabinetry heights and crown molding concealed the slope of the walls at the ceiling level.
The second challenge in this historic home was the awkward foot print of the kitchen. It’s likely that this kitchen had a butler’s pantry originally. However it was remodeled sometime in the 70’s and all original character was erased. Clever pantry storage was added to an awkward corner creating a space that mimicked the essence of a butler’s pantry, while providing storage desired in kitchens today.
Keeping the large footprint of the kitchen presented obstacles with the working triangle; the distance from the sink to the cooktop is several feet. The solution was installation of a pot filler over the cooktop that added convenience and elegance (not sure about this word). Not everything in this project was a challenge; the discovery of a brick chimney hiding behind plaster was a welcome surprise and brought character back honoring the historic charm of this beautiful home.
Kitchen Designer: Rebekah Tull of Whiski Kitchen Design Studio
Remodeling Contractor: Renaissance Restorations, Inc.
Counter Top Fabricator: Lakeside Solid Surfaces - Cambria
Cabinetry: Legacy Crafted Cabinets
Photographer: Shermin Photography
Lighting: Rejuvenation
Tile: TileBar.com

Idée de décoration pour une cuisine ouverte tradition en L de taille moyenne avec un évier encastré, un placard avec porte à panneau surélevé, des portes de placard blanches, un plan de travail en granite, une crédence grise, une crédence en brique, un électroménager en acier inoxydable, un sol en bois brun et îlot.
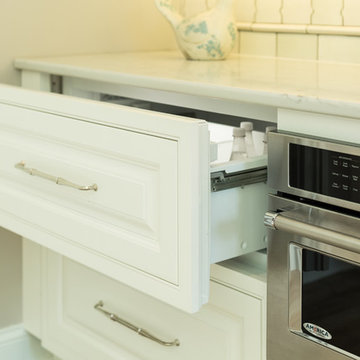
Lowell Custom Homes, Lake Geneva, WI.
Pool House, Shingle style architecture, bluestone patio surrounding pool with relaxing views and seating areas .The open plan is outfitted with a stunning galley kitchen spacious seating area by the large format tile fireplace, a bedroom and full bath. Custom built-ins and cabinetry by Medallion keep the look open and clean with great storage for poolside activities.
Victoria McHugh Photography
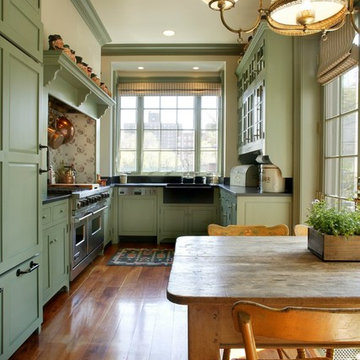
Idées déco pour une cuisine encastrable campagne en U de taille moyenne avec un évier de ferme, un placard avec porte à panneau surélevé, des portes de placards vertess, un plan de travail en stéatite, une crédence noire, une crédence en dalle de pierre et un sol en bois brun.
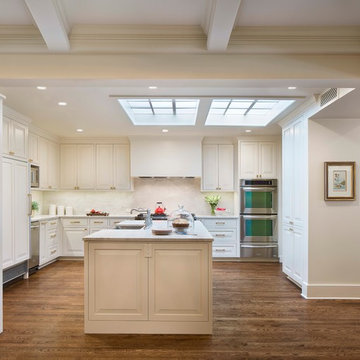
photo by Brian Mihealsick
Inspiration pour une cuisine traditionnelle en L avec un évier de ferme, un placard avec porte à panneau surélevé, des portes de placard blanches, une crédence beige, une crédence en dalle de pierre, un électroménager en acier inoxydable, parquet foncé et îlot.
Inspiration pour une cuisine traditionnelle en L avec un évier de ferme, un placard avec porte à panneau surélevé, des portes de placard blanches, une crédence beige, une crédence en dalle de pierre, un électroménager en acier inoxydable, parquet foncé et îlot.
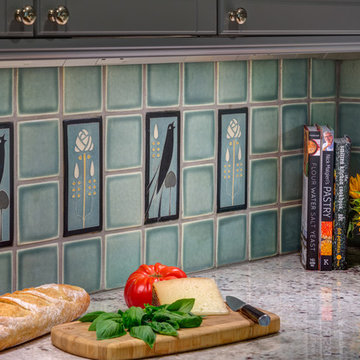
Arts and Crafts kitchen backsplash featuring Motawi Tileworks’ Songbird and Long Stem art tiles in Grey Blue. Photo: Justin Maconochie.
Idées déco pour une cuisine craftsman en U de taille moyenne avec un évier encastré, un placard avec porte à panneau surélevé, des portes de placard grises, un plan de travail en granite, une crédence bleue, une crédence en céramique, un électroménager en acier inoxydable, un sol en bois brun et aucun îlot.
Idées déco pour une cuisine craftsman en U de taille moyenne avec un évier encastré, un placard avec porte à panneau surélevé, des portes de placard grises, un plan de travail en granite, une crédence bleue, une crédence en céramique, un électroménager en acier inoxydable, un sol en bois brun et aucun îlot.
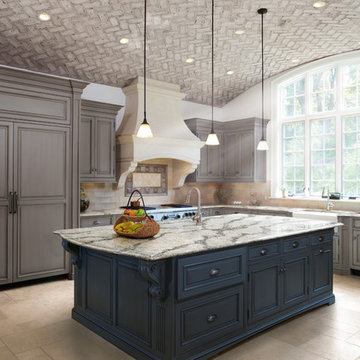
Idée de décoration pour une grande cuisine américaine tradition en L avec un évier de ferme, un placard avec porte à panneau surélevé, des portes de placard grises, un plan de travail en quartz, une crédence beige, une crédence en céramique, un électroménager en acier inoxydable, un sol en travertin et îlot.
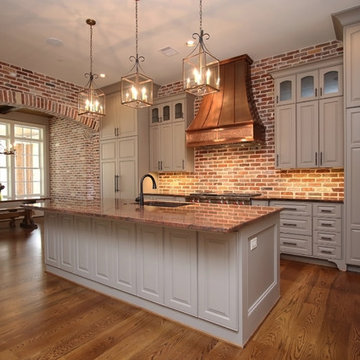
Copper hood and brick accents
Réalisation d'une cuisine américaine tradition en L de taille moyenne avec un placard avec porte à panneau surélevé, îlot, un évier encastré, des portes de placard beiges, une crédence rouge, une crédence en carrelage de pierre, un électroménager en acier inoxydable et un sol en bois brun.
Réalisation d'une cuisine américaine tradition en L de taille moyenne avec un placard avec porte à panneau surélevé, îlot, un évier encastré, des portes de placard beiges, une crédence rouge, une crédence en carrelage de pierre, un électroménager en acier inoxydable et un sol en bois brun.
Idées déco de cuisines avec un placard avec porte à panneau surélevé et une crédence
7