Idées déco de cuisines avec un placard sans porte et aucun îlot
Trier par :
Budget
Trier par:Populaires du jour
141 - 160 sur 1 097 photos
1 sur 3
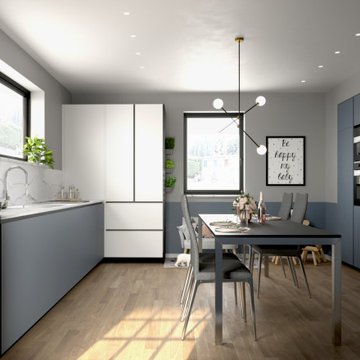
State realizzando la vostra casa dei sogni ma avete tante idee e il budget non è stellare? Non è un problema!
Con una giovane famiglia di 5 membri, le esigenze sono molte, quindi come fare per destreggiarsi e non perdere l’orientamento nelle miriadi di scelte che bisogna fare per una casa nuova e non sforare il budget? Basta seguire i nostri consigli e avere sottomano il nostro mood board dettagliato! ;-)
Abbiamo iniziato proponendo una cucina con pannelli riciclati, ma super robusti e anti-impronta perfetti per una famiglia in crescita!
Riutilizzare è un dovere se non un piacere: del vecchio appartamento si è voluto mantenere il bel tavolo in vetro nero e acciaio allungabile, per questo pur essendo la cucina una stanza spaziosa, per fare stare il tavolo anche completamente allungato, si è deciso di posizionare le basi e le colonne lungo le pareti lasciando libera la parte centrale. In questo modo si è anche potuto creare un piccolo spazio dedicato ai bambini con tanto di lavagna, una scrivania e un piccolo divano a misura di gioco.
Le colonne accolgono una comoda nicchia accessoriata di prese e ripiani per permettere l’utilizzo dei piccoli elettrodomestici come la planetaria e la macchina caffè. Oltre ad avere un piano top aggiuntivo comodo per non attraversare la stanza.
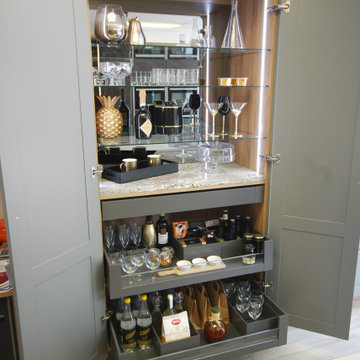
Bespoke storage solutions from Saffron Interiors. Pantries, larders, dressers, space towers and cocktail cabinets.
Cette photo montre une petite arrière-cuisine parallèle éclectique avec un placard sans porte, des portes de placard grises, un plan de travail en quartz, aucun îlot et un plan de travail blanc.
Cette photo montre une petite arrière-cuisine parallèle éclectique avec un placard sans porte, des portes de placard grises, un plan de travail en quartz, aucun îlot et un plan de travail blanc.
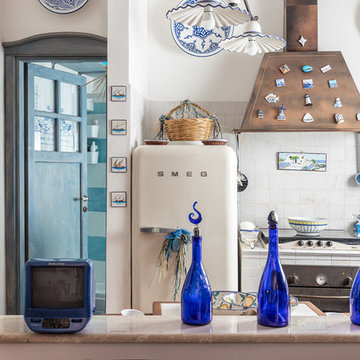
© Federico Viola Fotografia - 2019
Cette photo montre une petite cuisine américaine bord de mer en L avec plan de travail carrelé, une crédence blanche, un électroménager blanc, un plan de travail blanc, un évier 2 bacs, un placard sans porte, aucun îlot et un sol marron.
Cette photo montre une petite cuisine américaine bord de mer en L avec plan de travail carrelé, une crédence blanche, un électroménager blanc, un plan de travail blanc, un évier 2 bacs, un placard sans porte, aucun îlot et un sol marron.
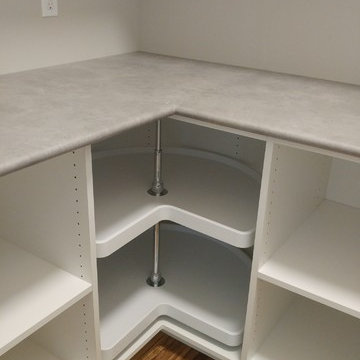
We completed this custom pantry for a client in Mequon, WI. It features white cabinetry and shelving with a lazy susan in the corner for optimal storage.

Frédéric Bali
Idées déco pour une grande cuisine industrielle en L et bois clair fermée avec un évier de ferme, un placard sans porte, un plan de travail en béton, une crédence verte, un électroménager noir, carreaux de ciment au sol, aucun îlot, un sol vert et un plan de travail gris.
Idées déco pour une grande cuisine industrielle en L et bois clair fermée avec un évier de ferme, un placard sans porte, un plan de travail en béton, une crédence verte, un électroménager noir, carreaux de ciment au sol, aucun îlot, un sol vert et un plan de travail gris.
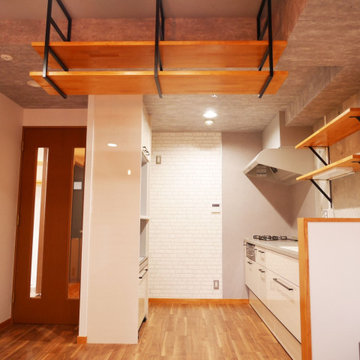
頭上にシンク上のオープンキャビネットと同じ板で作成した吊棚を設置しています。キッチン小物を置いたり、おしゃれなインテリア小物を飾ったりできますね。
Aménagement d'une petite cuisine ouverte linéaire rétro en bois brun avec un évier intégré, un placard sans porte, un plan de travail en surface solide, une crédence grise, un sol en vinyl, aucun îlot, un sol marron et un plafond en papier peint.
Aménagement d'une petite cuisine ouverte linéaire rétro en bois brun avec un évier intégré, un placard sans porte, un plan de travail en surface solide, une crédence grise, un sol en vinyl, aucun îlot, un sol marron et un plafond en papier peint.
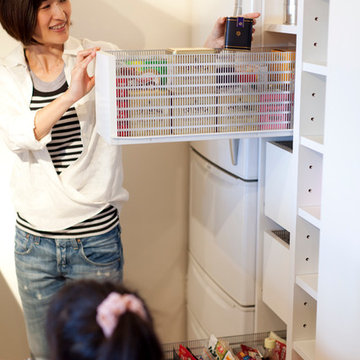
Photo by Junichi Harano
Idée de décoration pour une petite cuisine américaine linéaire avec aucun îlot, un placard sans porte, des portes de placard blanches, un plan de travail en inox, une crédence blanche, un électroménager blanc, un évier intégré et un sol en bois brun.
Idée de décoration pour une petite cuisine américaine linéaire avec aucun îlot, un placard sans porte, des portes de placard blanches, un plan de travail en inox, une crédence blanche, un électroménager blanc, un évier intégré et un sol en bois brun.
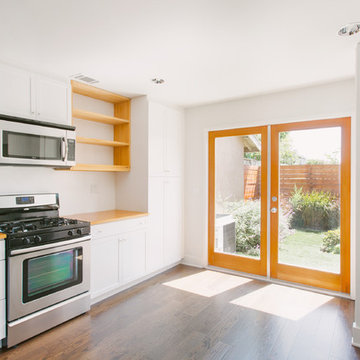
Exemple d'une petite cuisine rétro en L et bois clair avec un évier 1 bac, un placard sans porte, un plan de travail en bois, un électroménager en acier inoxydable, un sol en bois brun et aucun îlot.

We used low-profile chairs in the dining room and open kitchen shelving to create the feeling of spaciousness. To keep it from being visually overwhelming, the color palette was kept simple. Gray, white, black, and a warm tone that came from wood, leather, and carefully selected ceramics. The retro fridge, funky light fixture, and whimsical artwork give an offbeat, slightly masculine feel.

Aménagement d'une petite cuisine américaine linéaire bord de mer en bois clair avec un évier posé, un placard sans porte, un plan de travail en bois, une crédence multicolore, une crédence en carreau de ciment, un électroménager en acier inoxydable, sol en béton ciré, aucun îlot, un sol gris et un plan de travail multicolore.
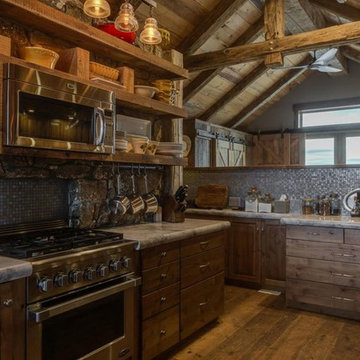
This compact kitchen within this open floor plan provides lots of counter space and open upper cabinetry. Bringing the old farm house to a newer modern feel.
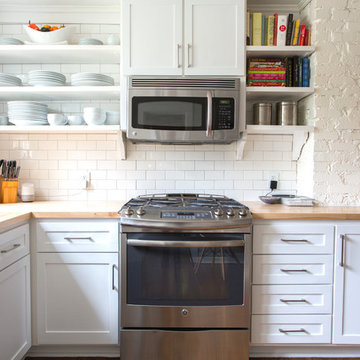
Photo: Jessica Cain © 2017 Houzz
Cette photo montre une cuisine chic en L de taille moyenne avec un placard sans porte, une crédence blanche, une crédence en carrelage métro, un électroménager en acier inoxydable, aucun îlot, des portes de placard blanches et un plan de travail en bois.
Cette photo montre une cuisine chic en L de taille moyenne avec un placard sans porte, une crédence blanche, une crédence en carrelage métro, un électroménager en acier inoxydable, aucun îlot, des portes de placard blanches et un plan de travail en bois.
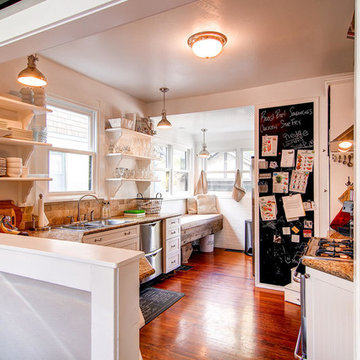
We created a built-in bench adjacent to the kitchen. The hardwood floors provide warmth and durability to the kitchen that will see a lot of traffic.
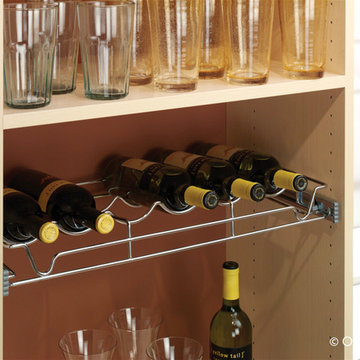
©ORG Home
Idée de décoration pour une grande arrière-cuisine tradition en L avec un placard sans porte, des portes de placard blanches, un sol en bois brun et aucun îlot.
Idée de décoration pour une grande arrière-cuisine tradition en L avec un placard sans porte, des portes de placard blanches, un sol en bois brun et aucun îlot.
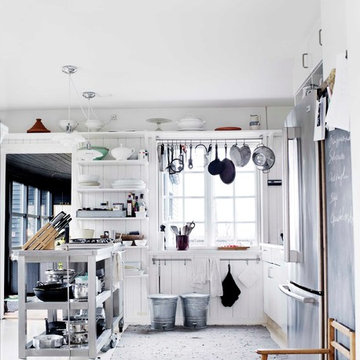
Réalisation d'une petite cuisine parallèle urbaine fermée avec un placard sans porte, des portes de placard blanches, un plan de travail en inox, un sol en carrelage de porcelaine et aucun îlot.
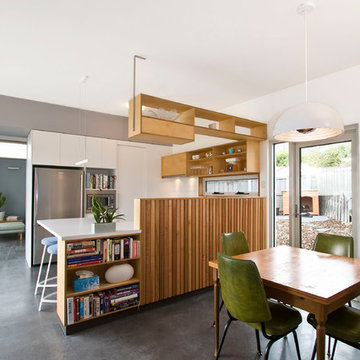
Inspiration pour une cuisine ouverte design en U et bois clair de taille moyenne avec un évier 2 bacs, un placard sans porte, un plan de travail en surface solide, une crédence blanche, une crédence en céramique, un électroménager en acier inoxydable et aucun îlot.
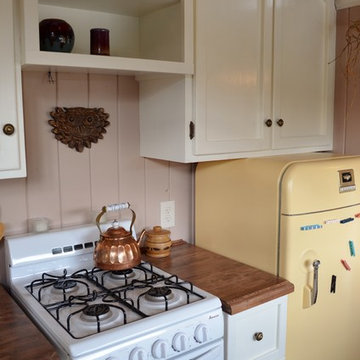
Leah Thompson
Idée de décoration pour une petite cuisine ouverte craftsman avec un évier encastré, un placard sans porte, des portes de placard blanches, un plan de travail en bois, un électroménager de couleur, un sol en bois brun et aucun îlot.
Idée de décoration pour une petite cuisine ouverte craftsman avec un évier encastré, un placard sans porte, des portes de placard blanches, un plan de travail en bois, un électroménager de couleur, un sol en bois brun et aucun îlot.
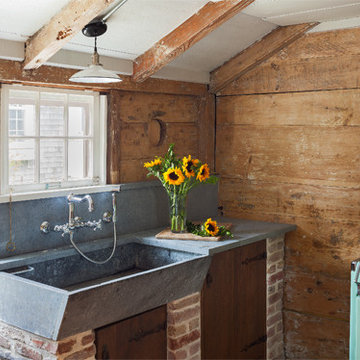
Sam Oberter Photography
Cette photo montre une petite cuisine éclectique en U et bois vieilli fermée avec un évier de ferme, un placard sans porte, un plan de travail en stéatite, une crédence bleue, une crédence en dalle de pierre, un électroménager de couleur, un sol en bois brun et aucun îlot.
Cette photo montre une petite cuisine éclectique en U et bois vieilli fermée avec un évier de ferme, un placard sans porte, un plan de travail en stéatite, une crédence bleue, une crédence en dalle de pierre, un électroménager de couleur, un sol en bois brun et aucun îlot.
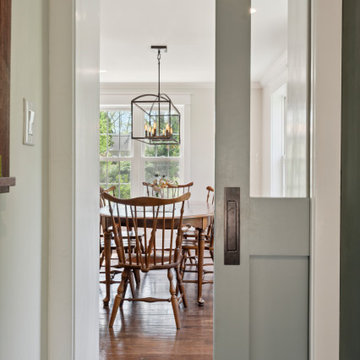
These clients reached out to Hillcrest Construction when their family began out-growing their Phoenixville-area home. Through a comprehensive design phase, opportunities to add square footage were identified along with a reorganization of the typical traffic flow throughout the house.
All household traffic into the hastily-designed, existing family room bump-out addition was funneled through a 3’ berth within the kitchen making meal prep and other kitchen activities somewhat similar to a shift at a PA turnpike toll booth. In the existing bump-out addition, the family room was relatively tight and the dining room barely fit the 6-person dining table. Access to the backyard was somewhat obstructed by the necessary furniture and the kitchen alone didn’t satisfy storage needs beyond a quick trip to the grocery store. The home’s existing front door was the only front entrance, and without a foyer or mudroom, the front formal room often doubled as a drop-zone for groceries, bookbags, and other on-the-go items.
Hillcrest Construction designed a remedy to both address the function and flow issues along with adding square footage via a 150 sq ft addition to the family room and converting the garage into a mudroom entry and walk-through pantry.
-
The project’s addition was not especially large but was able to facilitate a new pathway to the home’s rear family room. The existing brick wall at the bottom of the second-floor staircase was opened up and created a new, natural flow from the second-floor bedrooms to the front formal room, and into the rear family hang-out space- all without having to cut through the often busy kitchen. The dining room area was relocated to remove it from the pathway to the door to the backyard. Additionally, free and clear access to the rear yard was established for both two-legged and four-legged friends.
The existing chunky slider door was removed and in its place was fabricated and installed a custom centerpiece that included a new gas fireplace insert with custom brick surround, two side towers for display items and choice vinyl, and two base cabinets with metal-grated doors to house a subwoofer, wifi equipment, and other stow-away items. The black walnut countertops and mantle pop from the white cabinetry, and the wall-mounted TV with soundbar complete the central A/V hub. The custom cabs and tops were designed and built at Hillcrest’s custom shop.
The farmhouse appeal was completed with distressed engineered hardwood floors and craftsman-style window and door trim throughout.
-
Another major component of the project was the conversion of the garage into a pantry+mudroom+everyday entry.
The clients had used their smallish garage for storage of outdoor yard and recreational equipment. With those storage needs being addressed at the exterior, the space was transformed into a custom pantry and mudroom. The floor level within the space was raised to meet the rest of the house and insulated appropriately. A newly installed pocket door divided the dining room area from the designed-to-spec pantry/beverage center. The pantry was designed to house dry storage, cleaning supplies, and dry bar supplies when the cleaning and shopping are complete. A window seat with doggie supply storage below was worked into the design to accommodate the existing elevation of the original garage window.
A coat closet and a small set of steps divide the pantry from the mudroom entry. The mudroom entry is marked with a striking combo of the herringbone thin-brick flooring and a custom hutch. Kids returning home from school have a designated spot to hang their coats and bookbags with two deep drawers for shoes. A custom cherry bench top adds a punctuation of warmth. The entry door and window replaced the old overhead garage doors to create the daily-used informal entry off the driveway.
With the house being such a favorable area, and the clients not looking to pull up roots, Hillcrest Construction facilitated a collaborative experience and comprehensive plan to change the house for the better and make it a home to grow within.
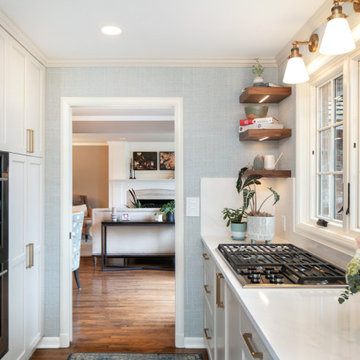
This unique kitchen space is an L-shaped galley with lots of windows looking out to Lake Washington. The new design features classic white lower cabinets and floating walnut shelves above. White quartz countertop, brass hardware and fixtures, light blue textured wallpaper, and three different forms of lighting-- can lights, sconces, and LED strips under the floating shelf to illuminate what's on the shelf or countertop below it.
Idées déco de cuisines avec un placard sans porte et aucun îlot
8