Idées déco de cuisines avec un placard sans porte et îlot
Trier par :
Budget
Trier par:Populaires du jour
161 - 180 sur 3 339 photos
1 sur 3
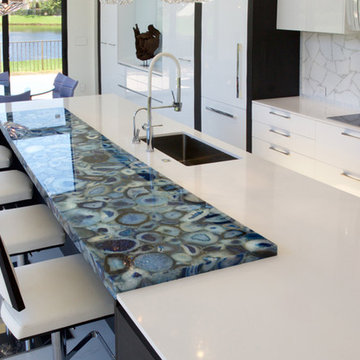
Cette photo montre une très grande cuisine ouverte parallèle tendance avec un évier encastré, un placard sans porte, des portes de placard blanches, un plan de travail en quartz, une crédence blanche, une crédence en carreau de verre, un électroménager blanc et îlot.
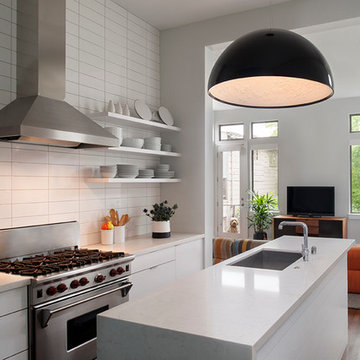
Regan Baker Design was hired in conjunction with John Lum Architects to update this beautiful edwardian in the Castro, San Francisco. The couple who work for both Pixar and Apple, enjoy color, something that Regan Baker Design really enjoys as well. The kitchen, once closed off by a peninsula island, was removed to open to the living room creating a more open floor plan. Open shelves help open up the room as well, while also creating architecture and interest to a rather tall kitchen. Once an under stair closet, the guest bathroom's custom walnut vanity provides storage for every day necessities, while the tiled walls bring interest to a rather small white bathroom. One accent glass tile wall continues the splash of blue color palette throughout the house.
Finish and fixture selections were paired with a few statement pieces including the oversized Flos pendant over the island, the Roche Bobois sofa in multi-color and the client's existing teal round slipper chair, purchased from the ever famed Judge Judy.
The nursery, designed around the client's grandmother's croched character stuffed animals and the ever so cute cloud smiley face rug, was completed just in time before the birth of their daughter.
Key Contributors:
Contractor: Ehline Construction
Architect: John Lum
Photographer: Sharon Risedorph
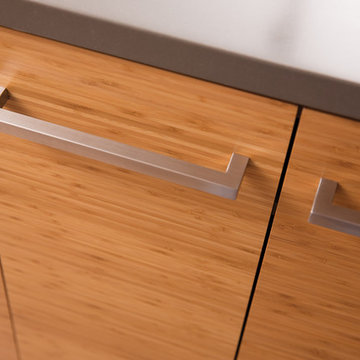
For this kitchen, we wanted to showcase a contemporary styled design featuring Dura Supreme’s Natural Bamboo with a Horizontal Grain pattern.
After selecting the wood species and finish for the cabinetry, we needed to select the rest of the finishes. Since we wanted the cabinetry to take the center stage we decided to keep the flooring and countertop colors neutral to accentuate the grain pattern and color of the Bamboo cabinets. We selected a mid-tone gray Corian solid surface countertop for both the perimeter and the kitchen island countertops. Next, we selected a smoky gray cork flooring which coordinates beautifully with both the countertops and the cabinetry.
For the backsplash, we wanted to add in a pop of color and selected a 3" x 6" subway tile in a deep purple to accent the Bamboo cabinetry.
Request a FREE Dura Supreme Brochure Packet:
http://www.durasupreme.com/request-brochure
Find a Dura Supreme Showroom near you today:
http://www.durasupreme.com/dealer-locator
To learn more about our Exotic Veneer options, go to: http://www.durasupreme.com/wood-species/exotic-veneers
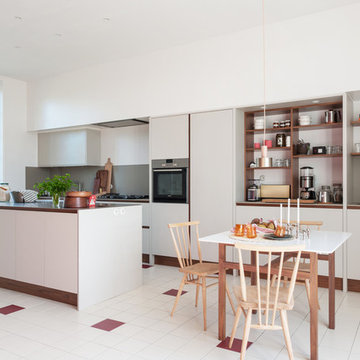
Le chef cuisinier Lars a choisi le domaine de Haute Roche pour y dresser ses tables et chambres d'hôtes, dans la tranquillité de la vallée de la Loire, à Oudon, proche de la ville de Nantes.
Les anciennes cuisine et salle à manger, désormais ne font qu'une, surplombant le domaine versant sud, et baigne de lumière. L'espace est idéal pour y marier la convivialité des repas pris en commun chez l'habitant et la technique d'un équipement de professionnel.
Stylisme: KOPO, Aurélie lesage
Crédit photo: Germain Herriau
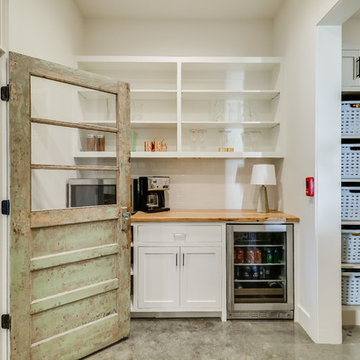
Cette image montre une grande arrière-cuisine rustique en U avec un évier de ferme, un placard sans porte, des portes de placard blanches, un plan de travail en bois, une crédence blanche, une crédence en carrelage métro, un électroménager en acier inoxydable, sol en béton ciré, îlot et un sol gris.
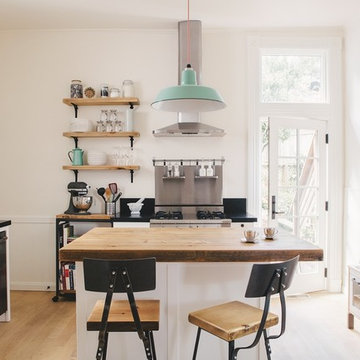
Customer submitted photograph of a 16" Sky Chief Pendant in their kitchen! Pendant has a 355-Jadite finish complete with a red & white chevron twisted cord.
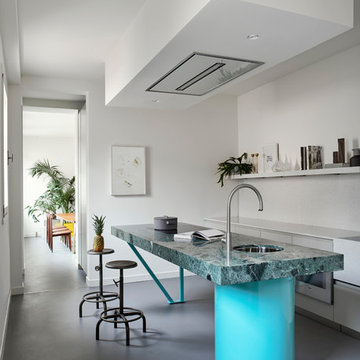
Photo credits Valentina Sommariva
Idées déco pour une cuisine linéaire contemporaine avec un évier encastré, un placard sans porte, sol en béton ciré, îlot et un sol gris.
Idées déco pour une cuisine linéaire contemporaine avec un évier encastré, un placard sans porte, sol en béton ciré, îlot et un sol gris.
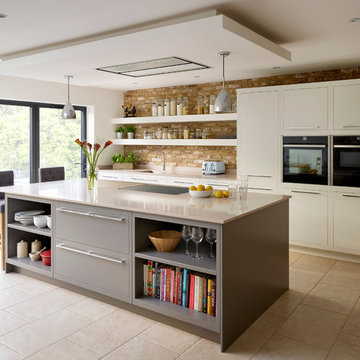
Inspiration pour une cuisine bicolore design avec un évier encastré, un placard sans porte, un électroménager noir et îlot.
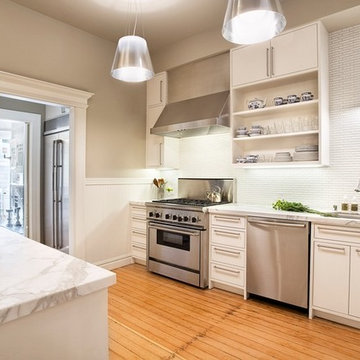
Renovation of kitchen, a mix of modern and traditional styles.
Idées déco pour une cuisine contemporaine en L fermée et de taille moyenne avec un électroménager en acier inoxydable, plan de travail en marbre, un évier 2 bacs, un placard sans porte, des portes de placard blanches, une crédence blanche, une crédence en carreau briquette, parquet clair, îlot et un sol marron.
Idées déco pour une cuisine contemporaine en L fermée et de taille moyenne avec un électroménager en acier inoxydable, plan de travail en marbre, un évier 2 bacs, un placard sans porte, des portes de placard blanches, une crédence blanche, une crédence en carreau briquette, parquet clair, îlot et un sol marron.
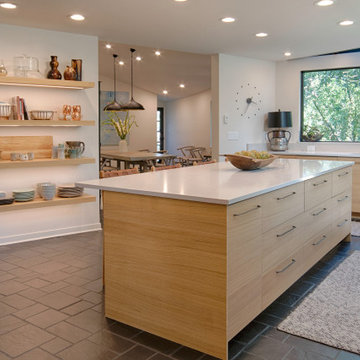
Kitchen/Dining After
Aménagement d'une grande cuisine contemporaine en bois clair avec un évier encastré, un placard sans porte, un plan de travail en quartz modifié, une crédence blanche, une crédence en quartz modifié, un électroménager en acier inoxydable, un sol en ardoise, îlot, un sol gris et un plan de travail blanc.
Aménagement d'une grande cuisine contemporaine en bois clair avec un évier encastré, un placard sans porte, un plan de travail en quartz modifié, une crédence blanche, une crédence en quartz modifié, un électroménager en acier inoxydable, un sol en ardoise, îlot, un sol gris et un plan de travail blanc.
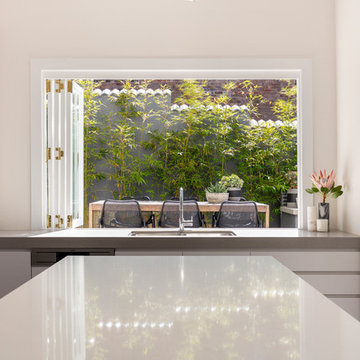
Coogee House designed by The Designory
Cette photo montre une cuisine américaine tendance en L de taille moyenne avec un évier 2 bacs, un placard sans porte, des portes de placard blanches, un plan de travail en quartz modifié, une crédence métallisée, une crédence en mosaïque, un électroménager en acier inoxydable, un sol en ardoise et îlot.
Cette photo montre une cuisine américaine tendance en L de taille moyenne avec un évier 2 bacs, un placard sans porte, des portes de placard blanches, un plan de travail en quartz modifié, une crédence métallisée, une crédence en mosaïque, un électroménager en acier inoxydable, un sol en ardoise et îlot.
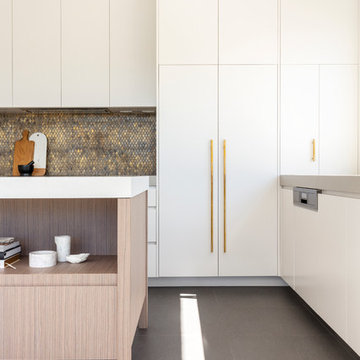
Coogee House designed by The Designory
Aménagement d'une cuisine américaine contemporaine en L de taille moyenne avec un évier 2 bacs, un placard sans porte, des portes de placard blanches, un plan de travail en quartz modifié, une crédence métallisée, une crédence en mosaïque, un électroménager en acier inoxydable, un sol en ardoise et îlot.
Aménagement d'une cuisine américaine contemporaine en L de taille moyenne avec un évier 2 bacs, un placard sans porte, des portes de placard blanches, un plan de travail en quartz modifié, une crédence métallisée, une crédence en mosaïque, un électroménager en acier inoxydable, un sol en ardoise et îlot.
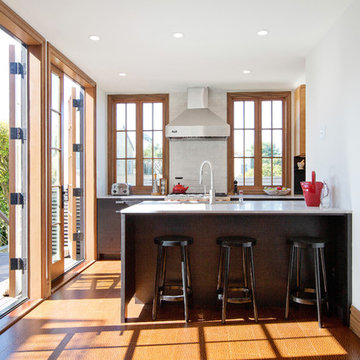
Joseph Schell
Exemple d'une cuisine américaine parallèle tendance en bois brun de taille moyenne avec un placard sans porte, une crédence blanche, un évier posé, un plan de travail en quartz, une crédence en céramique, un électroménager en acier inoxydable, un sol en bois brun et îlot.
Exemple d'une cuisine américaine parallèle tendance en bois brun de taille moyenne avec un placard sans porte, une crédence blanche, un évier posé, un plan de travail en quartz, une crédence en céramique, un électroménager en acier inoxydable, un sol en bois brun et îlot.
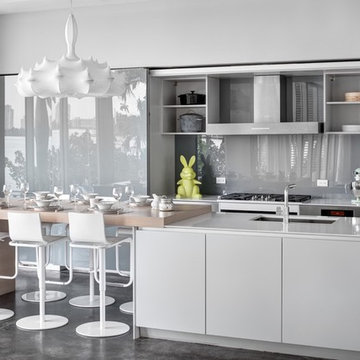
Once 'open', the kitchen still portrays sleek organization with a touch of contemporary class via the Flos Lighting wrapped chandelier and butcher block style table.
Photography © Bruce Buck
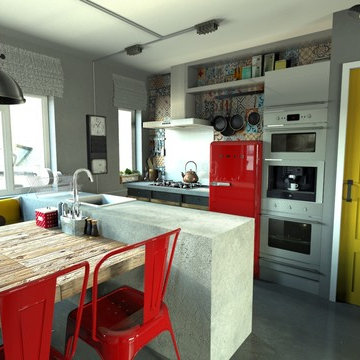
Idées déco pour une petite cuisine américaine industrielle avec un évier de ferme, un placard sans porte, un plan de travail en béton, une crédence multicolore, une crédence en céramique, un électroménager en acier inoxydable, sol en béton ciré et îlot.
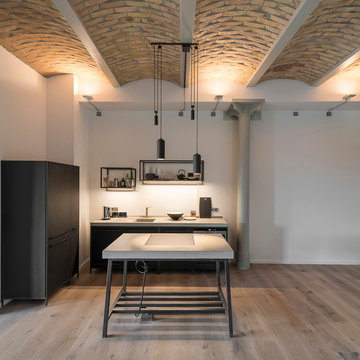
Idées déco pour une très grande cuisine ouverte linéaire contemporaine avec un évier intégré, un placard sans porte, parquet clair, îlot, un plan de travail en béton, une crédence blanche, un électroménager en acier inoxydable et des portes de placard noires.
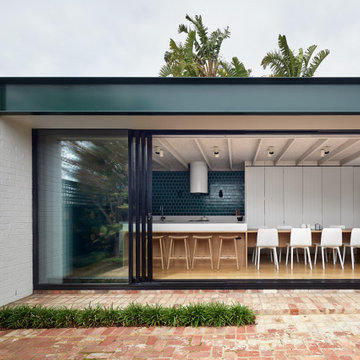
Cette image montre une petite cuisine américaine parallèle design en bois brun avec un évier intégré, un placard sans porte, un plan de travail en surface solide, une crédence verte, une crédence en céramique, un électroménager en acier inoxydable, un sol en bois brun, îlot, un sol marron et un plan de travail blanc.
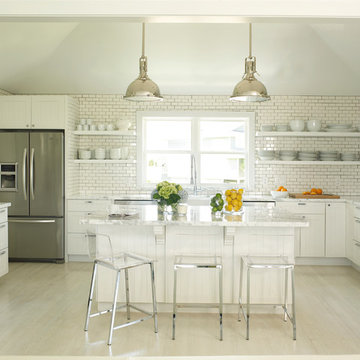
Réalisation d'une grande cuisine ouverte marine en U avec un évier de ferme, un placard sans porte, des portes de placard blanches, plan de travail en marbre, une crédence blanche, une crédence en carrelage métro, un électroménager en acier inoxydable, parquet clair et îlot.
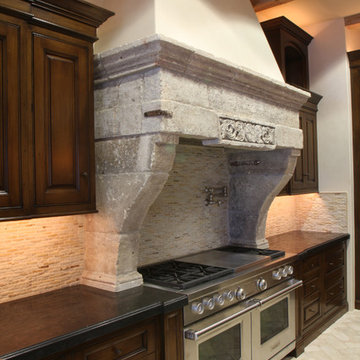
Images provided by 'Ancient Surfaces'
Product name: Antique Biblical Stone Flooring
Contacts: (212) 461-0245
Email: Sales@ancientsurfaces.com
Website: www.AncientSurfaces.com
Antique reclaimed Limestone flooring pavers unique in its blend and authenticity and rare in it's hardness and beauty.
With every footstep you take on those pavers you travel through a time portal of sorts, connecting you with past generations that have walked and lived their lives on top of it for centuries.
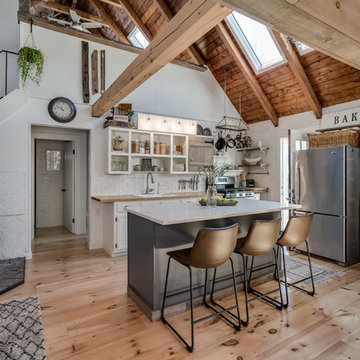
Cette image montre une cuisine ouverte rustique en L avec un évier posé, un placard sans porte, des portes de placard blanches, un plan de travail en bois, une crédence blanche, une crédence en carrelage métro, un électroménager en acier inoxydable, parquet clair, îlot, un sol beige et un plan de travail marron.
Idées déco de cuisines avec un placard sans porte et îlot
9