Idées déco de cuisines avec un placard sans porte et plan de travail noir
Trier par :
Budget
Trier par:Populaires du jour
21 - 40 sur 154 photos
1 sur 3
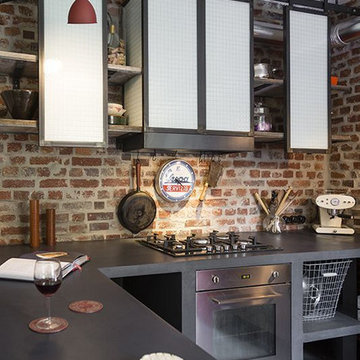
Idées déco pour une petite cuisine américaine industrielle en L avec un évier posé, un placard sans porte, des portes de placard noires, un plan de travail en béton, une crédence marron, une crédence en brique, un électroménager noir, sol en béton ciré, une péninsule, un sol gris et plan de travail noir.
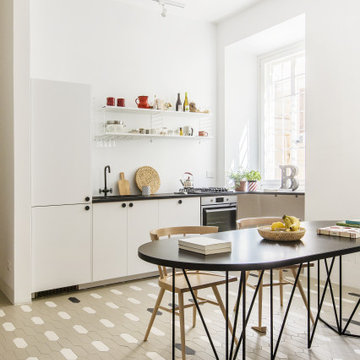
Réalisation d'une petite cuisine ouverte bohème en L avec un évier posé, un placard sans porte, des portes de placard blanches, un plan de travail en stratifié, aucun îlot, un sol multicolore et plan de travail noir.
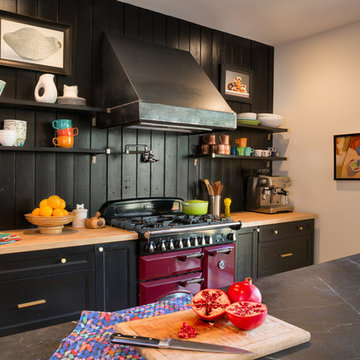
Modern farmhouse renovation, with at-home artist studio. Photos by Elizabeth Pedinotti Haynes
Cette photo montre une grande cuisine linéaire moderne fermée avec un évier posé, un placard sans porte, des portes de placard noires, plan de travail en marbre, une crédence noire, une crédence en bois, un électroménager noir, un sol en bois brun, îlot, un sol marron et plan de travail noir.
Cette photo montre une grande cuisine linéaire moderne fermée avec un évier posé, un placard sans porte, des portes de placard noires, plan de travail en marbre, une crédence noire, une crédence en bois, un électroménager noir, un sol en bois brun, îlot, un sol marron et plan de travail noir.
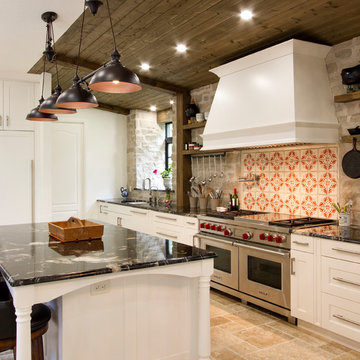
Idées déco pour une grande cuisine américaine campagne en L avec un placard sans porte, des portes de placard blanches, un plan de travail en granite, une crédence multicolore, une crédence en brique, un électroménager en acier inoxydable, un sol en calcaire, îlot, un sol beige et plan de travail noir.
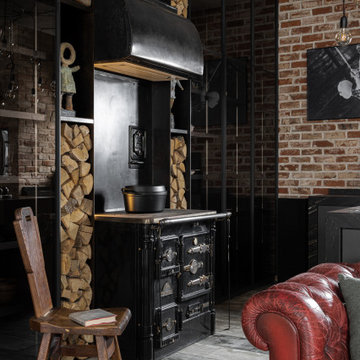
Воссоздание кирпичной кладки: BRICKTILES.ru
Дизайн кухни: VIRS ARCH
Фото: Никита Теплицкий
Стилист: Кира Прохорова
Aménagement d'une cuisine américaine contemporaine en L de taille moyenne avec un évier 2 bacs, un placard sans porte, des portes de placard grises, une crédence marron, une crédence en brique, un électroménager noir, îlot, un sol gris et plan de travail noir.
Aménagement d'une cuisine américaine contemporaine en L de taille moyenne avec un évier 2 bacs, un placard sans porte, des portes de placard grises, une crédence marron, une crédence en brique, un électroménager noir, îlot, un sol gris et plan de travail noir.
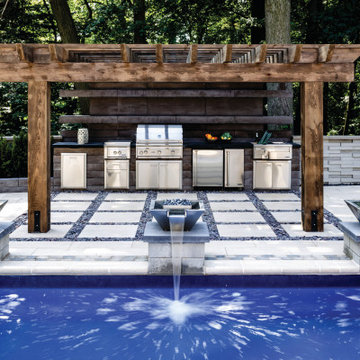
This luxury outdoor kitchen was created with our wood look-a-like collection called Borealis! Now you can regain the lavish look of hardwood floors on the outside with this concrete slab that resembles a plank of wood. Borealis tiles have the look and look of wood planks and are available in three attractive, maintenance-free colors so you can design your own outdoor kitchen to match your unique style! So you will never have to stain or treat the wood, or even deal with rotten wood. Whether used for your pool surround, veranda or patio, our any outdoor feature, Borealis tiles give your backyard the aesthetic appeal of natural wood!
Discover more about this impressive wood look-a-like slab here: https://www.techo-bloc.com/shop/slabs/borealis-slab/
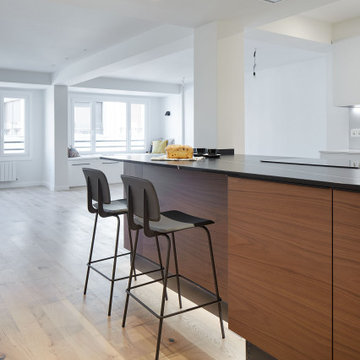
Réalisation d'une grande cuisine ouverte linéaire minimaliste en bois brun avec un évier encastré, un placard sans porte, un plan de travail en quartz modifié, une crédence grise, un électroménager en acier inoxydable, un sol en bois brun, une péninsule et plan de travail noir.
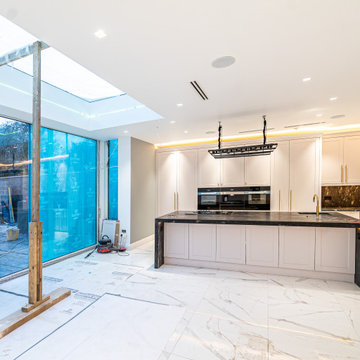
In Progress
Idées déco pour une cuisine ouverte encastrable moderne de taille moyenne avec un évier intégré, un placard sans porte, des portes de placard blanches, plan de travail en marbre, une crédence blanche, une crédence en marbre, un sol en marbre, 2 îlots, un sol blanc, plan de travail noir et un plafond à caissons.
Idées déco pour une cuisine ouverte encastrable moderne de taille moyenne avec un évier intégré, un placard sans porte, des portes de placard blanches, plan de travail en marbre, une crédence blanche, une crédence en marbre, un sol en marbre, 2 îlots, un sol blanc, plan de travail noir et un plafond à caissons.
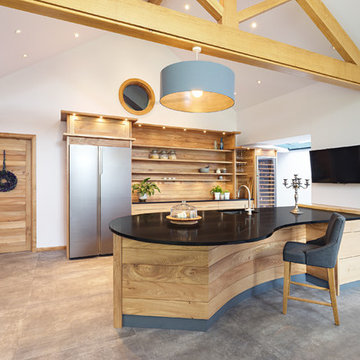
Nina Claridge photography
Cette image montre une grande cuisine rustique en bois brun avec un évier encastré, un sol gris, plan de travail noir, un placard sans porte, sol en béton ciré, une péninsule, un électroménager de couleur, un plan de travail en granite et une crédence en bois.
Cette image montre une grande cuisine rustique en bois brun avec un évier encastré, un sol gris, plan de travail noir, un placard sans porte, sol en béton ciré, une péninsule, un électroménager de couleur, un plan de travail en granite et une crédence en bois.
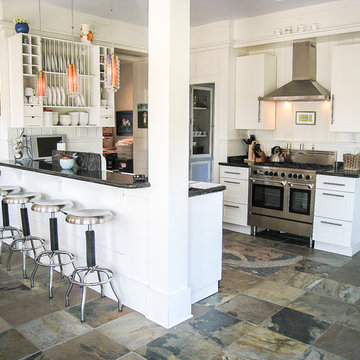
Réalisation d'une grande cuisine américaine parallèle marine avec un placard sans porte, des portes de placard blanches, plan de travail en marbre, une crédence blanche, une crédence en marbre, un électroménager en acier inoxydable, un sol en ardoise, une péninsule, un sol multicolore et plan de travail noir.
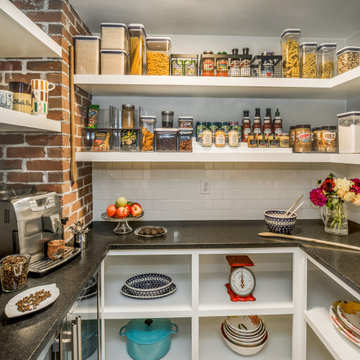
A beautiful and well-organized pantry with an original exposed brick chimney. Photography by Aaron Usher III. Styling by Site Styling. Instagram @redhousedesignbuild.
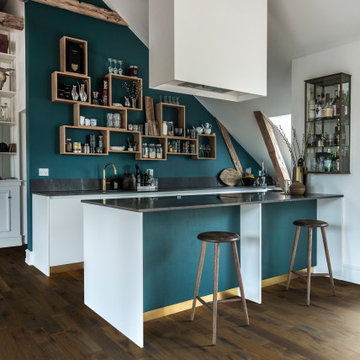
The new Crestline solid collection has a traditional hardwood look with wire brushed texture, handcrafted edges, and sculpted profile creating more visual interest on the wide 5″ surface. The range of warm, rich historic-European inspired colors and timeless tones provides a perfect color pallet. The hickories bring beautiful grain patterns, where the oak floors have the classic tighter wood grain with subtle color variation from plank to plank. Crestline solid collection has Hallmark’s Nu Oil® protective low sheen finish which provides beautiful grain clarity.

グレー色を基調にしたキッチン廻り造作
Cette photo montre une petite cuisine ouverte linéaire et encastrable moderne avec un évier encastré, un placard sans porte, des portes de placard noires, un plan de travail en surface solide, une crédence marron, une crédence en bois, un sol en contreplaqué, îlot, un sol marron et plan de travail noir.
Cette photo montre une petite cuisine ouverte linéaire et encastrable moderne avec un évier encastré, un placard sans porte, des portes de placard noires, un plan de travail en surface solide, une crédence marron, une crédence en bois, un sol en contreplaqué, îlot, un sol marron et plan de travail noir.
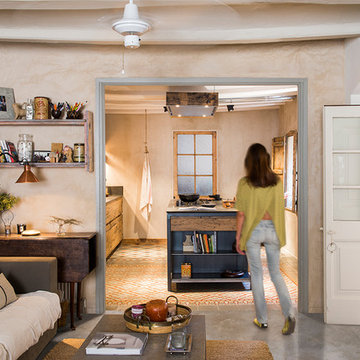
Proyecto by Smöprojects
Fotografia: Stella Rotger
Aménagement d'une cuisine ouverte montagne de taille moyenne avec un évier 2 bacs, un placard sans porte, une crédence beige, un électroménager en acier inoxydable, sol en béton ciré, îlot, un sol gris et plan de travail noir.
Aménagement d'une cuisine ouverte montagne de taille moyenne avec un évier 2 bacs, un placard sans porte, une crédence beige, un électroménager en acier inoxydable, sol en béton ciré, îlot, un sol gris et plan de travail noir.
Photography by Meredith Heuer
Cette photo montre une cuisine ouverte linéaire industrielle de taille moyenne avec un évier intégré, un placard sans porte, des portes de placard noires, un plan de travail en surface solide, un électroménager en acier inoxydable, un sol en bois brun, 2 îlots, un sol marron et plan de travail noir.
Cette photo montre une cuisine ouverte linéaire industrielle de taille moyenne avec un évier intégré, un placard sans porte, des portes de placard noires, un plan de travail en surface solide, un électroménager en acier inoxydable, un sol en bois brun, 2 îlots, un sol marron et plan de travail noir.
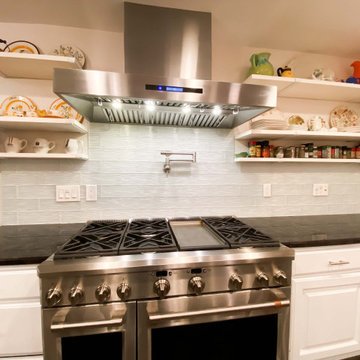
The PLFW 755 is a modern rectangular wall range hood that looks beautiful in any kitchen. It features an 1100 CFM blower, more than enough power to cook whatever you like! This hood is a great fit for casual cooks and serious cooks. You can use the user-friendly four-speed control panel to adjust the power, control the LED lights, or turn the range hood off.
Speaking of lights, the PLFW 755 features bright, energy-efficient LEDs (2-4 depending on the size of your model). You'll also enjoy dishwasher-safe baffle filters that collect grease and dirt as the kitchen air travels out of your home.
This model also features a delayed shut-off timer, allowing you to keep your range hood on for 15 minutes after you cook. Then, it shuts off by itself!
More Features and Specs:
2-4 LED Lights (Depending on Size)
High-Quality 430 Stainless Steel
Duct size: 10"
Sone: 7.5
Dual 1100 CFM blower
Note: The 30" range hood in this model has a single 900 CFM blower, not an 1100 CFM dual blower.
View the full product information by clicking on the link below.
https://www.prolinerangehoods.com/catalogsearch/result/?q=PLFW%20755
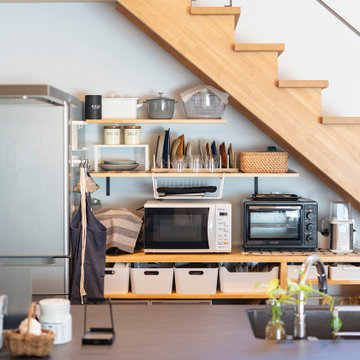
郊外の平屋暮らし。
子育てもひと段落。ご夫婦と愛猫ちゃん達とゆったりと過ごす時間。自分たちの趣味を楽しむ贅沢な大人の平屋暮らし。
Réalisation d'une petite cuisine ouverte linéaire design en bois brun avec un évier encastré, un placard sans porte, un électroménager en acier inoxydable, un sol en bois brun, plan de travail noir et un plafond en bois.
Réalisation d'une petite cuisine ouverte linéaire design en bois brun avec un évier encastré, un placard sans porte, un électroménager en acier inoxydable, un sol en bois brun, plan de travail noir et un plafond en bois.
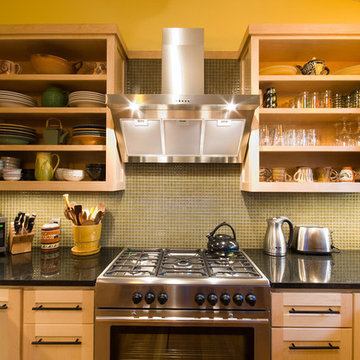
Although the kitchen space is limited, we sill used over-sized, stainless steel appliances by spacing them appropriately throughout the room. We custom-built the cabinets around them to maximize storage and to optimize the countertop workspace.
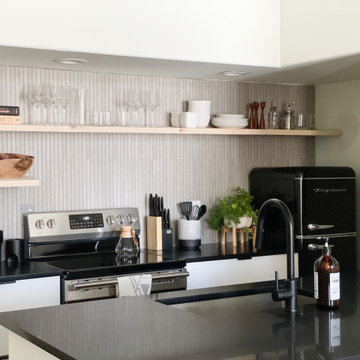
Built in 1896, the original site of the Baldwin Piano warehouse was transformed into several turn-of-the-century residential spaces in the heart of Downtown Denver. The building is the last remaining structure in Downtown Denver with a cast-iron facade. HouseHome was invited to take on a poorly designed loft and transform it into a luxury Airbnb rental. Since this building has such a dense history, it was our mission to bring the focus back onto the unique features, such as the original brick, large windows, and unique architecture.
Our client wanted the space to be transformed into a luxury, unique Airbnb for world travelers and tourists hoping to experience the history and art of the Denver scene. We went with a modern, clean-lined design with warm brick, moody black tones, and pops of green and white, all tied together with metal accents. The high-contrast black ceiling is the wow factor in this design, pushing the envelope to create a completely unique space. Other added elements in this loft are the modern, high-gloss kitchen cabinetry, the concrete tile backsplash, and the unique multi-use space in the Living Room. Truly a dream rental that perfectly encapsulates the trendy, historical personality of the Denver area.
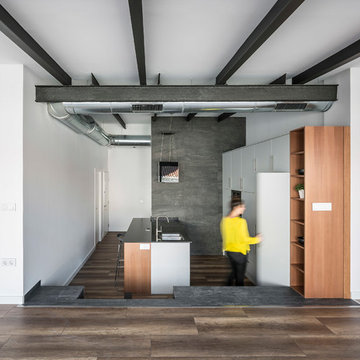
Exemple d'une cuisine américaine encastrable industrielle avec un évier encastré, un placard sans porte, des portes de placard blanches, une crédence métallisée, une crédence en dalle métallique, sol en stratifié, une péninsule et plan de travail noir.
Idées déco de cuisines avec un placard sans porte et plan de travail noir
2