Idées déco de cuisines avec un placard sans porte et un sol beige
Trier par :
Budget
Trier par:Populaires du jour
61 - 80 sur 529 photos
1 sur 3

Exemple d'une petite cuisine nature en L fermée avec un placard sans porte, des portes de placard blanches, un plan de travail en bois, sol en béton ciré, un sol beige et un plan de travail marron.

Architect: Feldman Architercture
Interior Design: Regan Baker
Aménagement d'une cuisine américaine classique en L et bois foncé de taille moyenne avec un plan de travail en granite, une crédence bleue, une crédence en carreau de verre, un électroménager en acier inoxydable, parquet clair, îlot, un sol beige, un évier encastré, un placard sans porte et un plan de travail marron.
Aménagement d'une cuisine américaine classique en L et bois foncé de taille moyenne avec un plan de travail en granite, une crédence bleue, une crédence en carreau de verre, un électroménager en acier inoxydable, parquet clair, îlot, un sol beige, un évier encastré, un placard sans porte et un plan de travail marron.
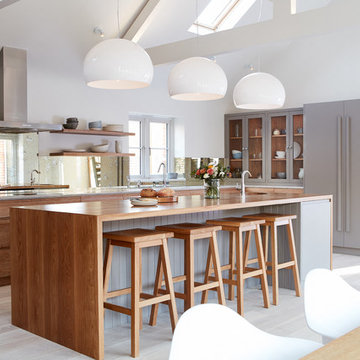
This beautiful space reflects a modern vision as well as glorious light, with gorgeous white washed oak, glazed cabinetry and glass splash back. An open plan layout provides for a practical cooking space, with ample seating around the island and a spectacular view of the garden reflected throughout this bright captivating kitchen.
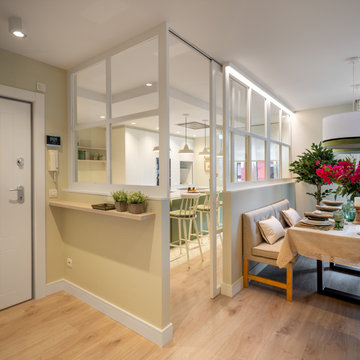
Reforma integral Sube Interiorismo www.subeinteriorismo.com
Biderbost Photo
Cette photo montre une grande cuisine chic avec un évier encastré, un placard sans porte, des portes de placard blanches, un plan de travail en quartz modifié, une crédence verte, un électroménager en acier inoxydable, sol en stratifié, îlot, un sol beige et un plan de travail blanc.
Cette photo montre une grande cuisine chic avec un évier encastré, un placard sans porte, des portes de placard blanches, un plan de travail en quartz modifié, une crédence verte, un électroménager en acier inoxydable, sol en stratifié, îlot, un sol beige et un plan de travail blanc.
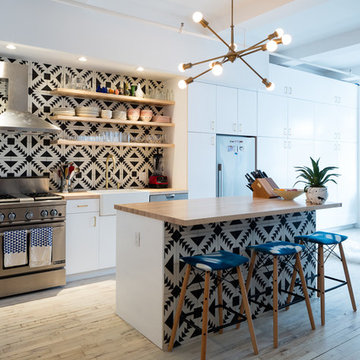
Renovated Kitchen in Silk Building Condo. Encaustic Tiles from Cement Tile Shop. Hardwood counter on custom cabinetry and floating island. Sazerac Stitches brass chandelier. Photography by Nicholas Calcott.
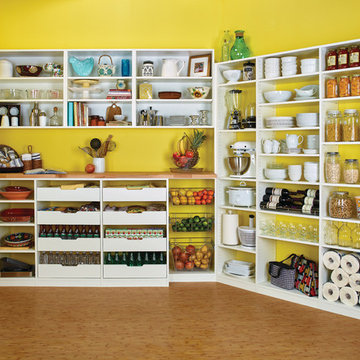
Cette photo montre une arrière-cuisine chic de taille moyenne avec un placard sans porte, des portes de placard blanches, parquet clair, aucun îlot et un sol beige.
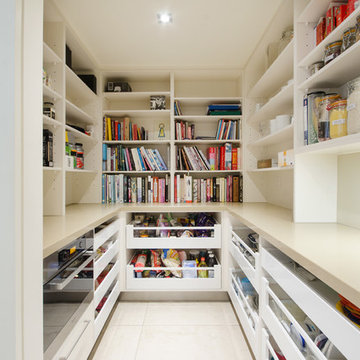
Adrienne Bizzarri Photography
Idée de décoration pour une grande arrière-cuisine design en U avec un placard sans porte, des portes de placard blanches, un plan de travail en quartz modifié, une crédence blanche, un électroménager en acier inoxydable, un sol en carrelage de porcelaine, îlot et un sol beige.
Idée de décoration pour une grande arrière-cuisine design en U avec un placard sans porte, des portes de placard blanches, un plan de travail en quartz modifié, une crédence blanche, un électroménager en acier inoxydable, un sol en carrelage de porcelaine, îlot et un sol beige.

This Florida Gulf home is a project by DIY Network where they asked viewers to design a home and then they built it! Talk about giving a consumer what they want!
We were fortunate enough to have been picked to tile the kitchen--and our tile is everywhere! Using tile from countertop to ceiling is a great way to make a dramatic statement. But it's not the only dramatic statement--our monochromatic Moroccan Fish Scale tile provides a perfect, neutral backdrop to the bright pops of color throughout the kitchen. That gorgeous kitchen island is recycled copper from ships!
Overall, this is one kitchen we wouldn't mind having for ourselves.
Large Moroccan Fish Scale Tile - 130 White
Photos by: Christopher Shane
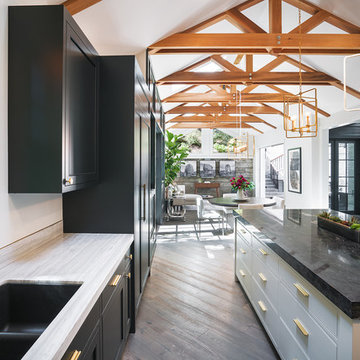
Johnathan Mitchell Photography
Idée de décoration pour une cuisine américaine encastrable tradition en U de taille moyenne avec un évier encastré, un placard sans porte, des portes de placard noires, plan de travail en marbre, une crédence grise, une crédence en dalle de pierre, un sol en bois brun, îlot et un sol beige.
Idée de décoration pour une cuisine américaine encastrable tradition en U de taille moyenne avec un évier encastré, un placard sans porte, des portes de placard noires, plan de travail en marbre, une crédence grise, une crédence en dalle de pierre, un sol en bois brun, îlot et un sol beige.
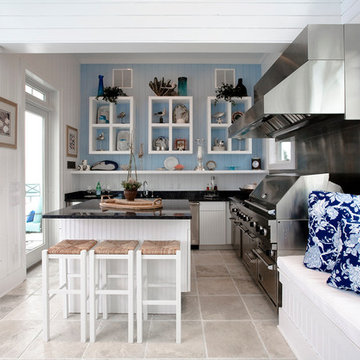
Cette photo montre une grande cuisine américaine bord de mer en U avec un évier encastré, un placard sans porte, des portes de placard blanches, un plan de travail en granite, une crédence blanche, une crédence en bois, un électroménager en acier inoxydable, un sol en calcaire, îlot, un sol beige et plan de travail noir.
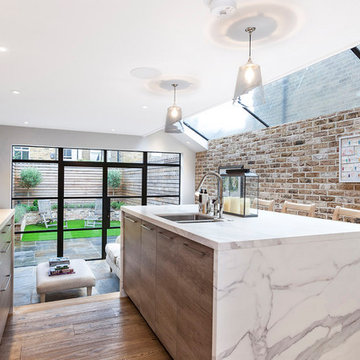
Idée de décoration pour une cuisine ouverte design avec un évier 2 bacs, plan de travail en marbre, parquet clair, îlot, un sol beige et un placard sans porte.
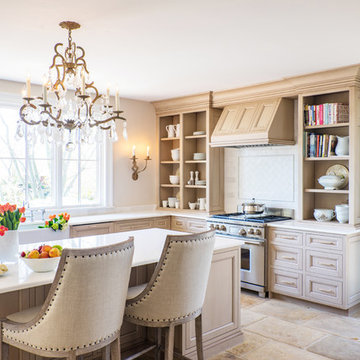
Idées déco pour une cuisine classique en bois clair de taille moyenne avec un évier de ferme, un placard sans porte, une crédence blanche, un électroménager en acier inoxydable, îlot, un sol beige, plan de travail en marbre, une crédence en marbre et un sol en calcaire.
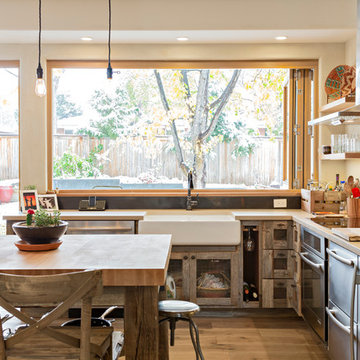
This Boulder, Colorado remodel by fuentesdesign demonstrates the possibility of renewal in American suburbs, and Passive House design principles. Once an inefficient single story 1,000 square-foot ranch house with a forced air furnace, has been transformed into a two-story, solar powered 2500 square-foot three bedroom home ready for the next generation.
The new design for the home is modern with a sustainable theme, incorporating a palette of natural materials including; reclaimed wood finishes, FSC-certified pine Zola windows and doors, and natural earth and lime plasters that soften the interior and crisp contemporary exterior with a flavor of the west. A Ninety-percent efficient energy recovery fresh air ventilation system provides constant filtered fresh air to every room. The existing interior brick was removed and replaced with insulation. The remaining heating and cooling loads are easily met with the highest degree of comfort via a mini-split heat pump, the peak heat load has been cut by a factor of 4, despite the house doubling in size. During the coldest part of the Colorado winter, a wood stove for ambiance and low carbon back up heat creates a special place in both the living and kitchen area, and upstairs loft.
http://www.zolawindows.com/thermo-plus-clad/
This ultra energy efficient home relies on extremely high levels of insulation, air-tight detailing and construction, and the implementation of high performance, custom made European windows and doors by Zola Windows. Zola’s ThermoPlus Clad line, which boasts R-11 triple glazing and is thermally broken with a layer of patented German Purenit®, was selected for the project. These windows also provide a seamless indoor/outdoor connection, with 9′ wide folding doors from the dining area and a matching 9′ wide custom countertop folding window that opens the kitchen up to a grassy court where mature trees provide shade and extend the living space during the summer months.
With air-tight construction, this home meets the Passive House Retrofit (EnerPHit) air-tightness standard of
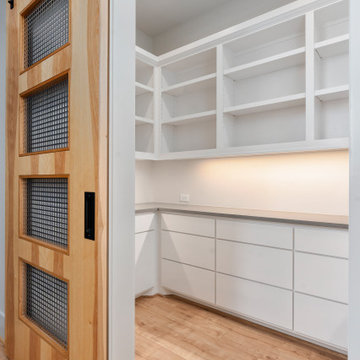
Kitchen Pantry
Idées déco pour une arrière-cuisine moderne en U et bois clair de taille moyenne avec un placard sans porte, plan de travail en marbre, une crédence grise, sol en stratifié, un sol beige et un plan de travail gris.
Idées déco pour une arrière-cuisine moderne en U et bois clair de taille moyenne avec un placard sans porte, plan de travail en marbre, une crédence grise, sol en stratifié, un sol beige et un plan de travail gris.
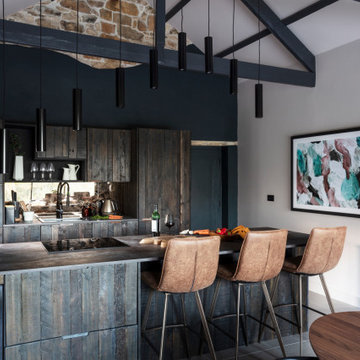
This rural cottage in Northumberland was in need of a total overhaul, and thats exactly what it got! Ceilings removed, beams brought to life, stone exposed, log burner added, feature walls made, floors replaced, extensions built......you name it, we did it!
What a result! This is a modern contemporary space with all the rustic charm you'd expect from a rural holiday let in the beautiful Northumberland countryside. Book In now here: https://www.bridgecottagenorthumberland.co.uk/?fbclid=IwAR1tpc6VorzrLsGJtAV8fEjlh58UcsMXMGVIy1WcwFUtT0MYNJLPnzTMq0w
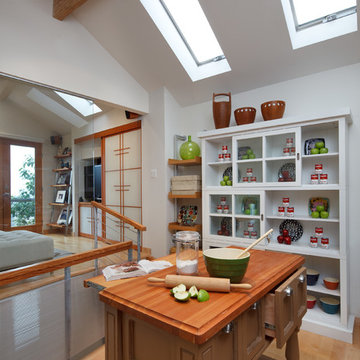
Small space living solutions are used throughout this contemporary 596 square foot townhome. Adjustable height table in the entry area serves as both a coffee table for socializing and as a dining table for eating. Curved banquette is upholstered in outdoor fabric for durability and maximizes space with hidden storage underneath the seat. Kitchen island has a retractable countertop for additional seating while the living area conceals a work desk and media center behind sliding shoji screens.
Calming tones of sand and deep ocean blue fill the tiny bedroom downstairs. Glowing bedside sconces utilize wall-mounting and swing arms to conserve bedside space and maximize flexibility.
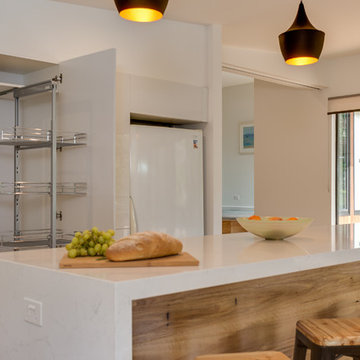
www.zestakitchens.com.au
Aménagement d'une très grande cuisine américaine moderne en L avec un évier encastré, un placard sans porte, des portes de placard blanches, un plan de travail en surface solide, une crédence en feuille de verre, un électroménager en acier inoxydable, îlot, un sol en bois brun et un sol beige.
Aménagement d'une très grande cuisine américaine moderne en L avec un évier encastré, un placard sans porte, des portes de placard blanches, un plan de travail en surface solide, une crédence en feuille de verre, un électroménager en acier inoxydable, îlot, un sol en bois brun et un sol beige.
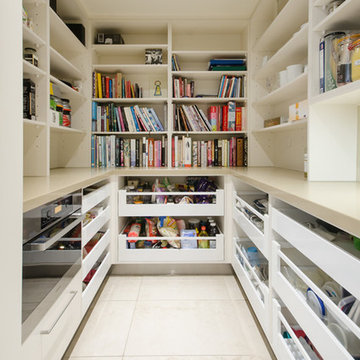
Adrienne Bizzarri Photography
Exemple d'une grande arrière-cuisine tendance en U avec un évier 1 bac, un placard sans porte, des portes de placard blanches, un plan de travail en quartz modifié, une crédence blanche, un électroménager en acier inoxydable, un sol en carrelage de porcelaine, îlot et un sol beige.
Exemple d'une grande arrière-cuisine tendance en U avec un évier 1 bac, un placard sans porte, des portes de placard blanches, un plan de travail en quartz modifié, une crédence blanche, un électroménager en acier inoxydable, un sol en carrelage de porcelaine, îlot et un sol beige.

MAJESTIC INTERIORS IS the interior designer in Faridabad & Gurugram (Gurgaon). we are manufacturer of Modular kitchen in faridabad & we provide interior design services with best designs in faridabad. we are modular kitchen dealers in faridabad, our core strength is functional designs, usability, comfort, Finishing and value for money are our key factors to consider while providing the most innovative interior designs.
we are providing following services:
-Residential Interior Design
-commercial Interior Design
- kitchen manufacturer
- latest kitchen Design
-hospitality Interior Design
-custom built- modular kitchen, led panels, wardrobe
interior designer in faridabad
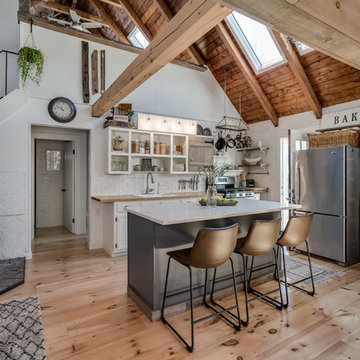
Cette image montre une cuisine ouverte rustique en L avec un évier posé, un placard sans porte, des portes de placard blanches, un plan de travail en bois, une crédence blanche, une crédence en carrelage métro, un électroménager en acier inoxydable, parquet clair, îlot, un sol beige et un plan de travail marron.
Idées déco de cuisines avec un placard sans porte et un sol beige
4