Idées déco de cuisines avec un placard sans porte et une crédence noire
Trier par :
Budget
Trier par:Populaires du jour
41 - 60 sur 193 photos
1 sur 3
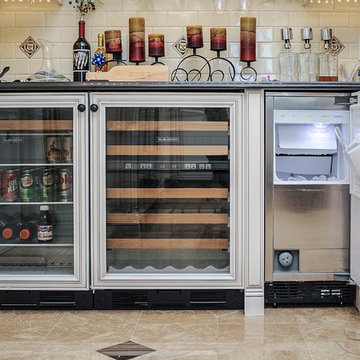
Rickie Agapito
Idées déco pour une très grande arrière-cuisine classique avec un évier encastré, un placard sans porte, des portes de placard blanches, un plan de travail en quartz modifié, une crédence noire, une crédence en feuille de verre, un électroménager en acier inoxydable, un sol en marbre et îlot.
Idées déco pour une très grande arrière-cuisine classique avec un évier encastré, un placard sans porte, des portes de placard blanches, un plan de travail en quartz modifié, une crédence noire, une crédence en feuille de verre, un électroménager en acier inoxydable, un sol en marbre et îlot.
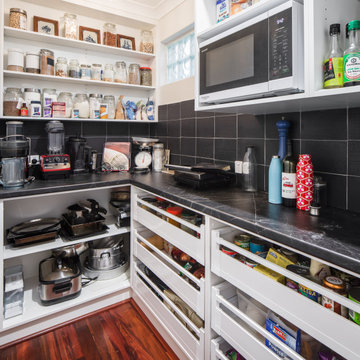
Large walk in pantry with extra bench space and loads of storage. Everything kept open to for easy access.
Benchtop is Laminex Nero Grafite.
Inspiration pour une cuisine traditionnelle en L avec un placard sans porte, des portes de placard blanches, un plan de travail en stratifié, une crédence noire et plan de travail noir.
Inspiration pour une cuisine traditionnelle en L avec un placard sans porte, des portes de placard blanches, un plan de travail en stratifié, une crédence noire et plan de travail noir.
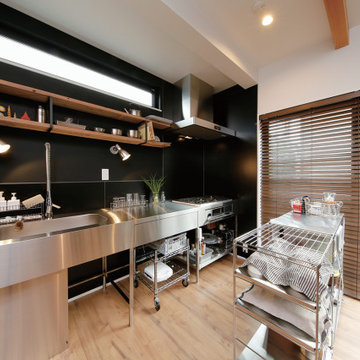
Nさまが持ち込んだこだわりのステンレスキッチン。ブラックのアクセントウォールとのコントラストが映えて、引き締まった印象を与えるインダストリアルな仕上がりです。木製の造作棚はNさまの手づくりです。
Inspiration pour une cuisine ouverte linéaire urbaine en inox de taille moyenne avec un évier intégré, un placard sans porte, un plan de travail en inox, une crédence noire, une crédence en céramique, un sol en bois brun, un sol marron et un plan de travail gris.
Inspiration pour une cuisine ouverte linéaire urbaine en inox de taille moyenne avec un évier intégré, un placard sans porte, un plan de travail en inox, une crédence noire, une crédence en céramique, un sol en bois brun, un sol marron et un plan de travail gris.
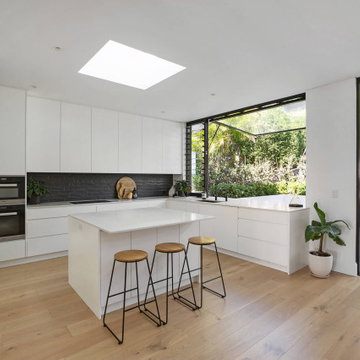
Kitchen and Servery.
Cette image montre une cuisine américaine design en L de taille moyenne avec un évier encastré, un placard sans porte, des portes de placard blanches, un plan de travail en quartz modifié, une crédence noire, une crédence en carrelage métro, un électroménager en acier inoxydable, parquet clair, îlot, un sol beige et un plan de travail blanc.
Cette image montre une cuisine américaine design en L de taille moyenne avec un évier encastré, un placard sans porte, des portes de placard blanches, un plan de travail en quartz modifié, une crédence noire, une crédence en carrelage métro, un électroménager en acier inoxydable, parquet clair, îlot, un sol beige et un plan de travail blanc.
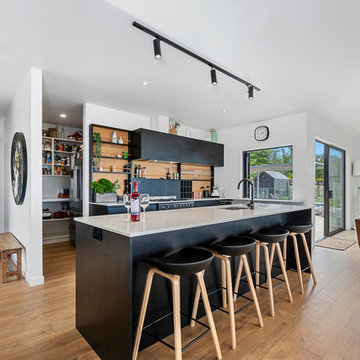
Trusting your builder is paramount when you are constructing a new property, especially when you have been heavily involved in the creative process. Homeowners Bridget and Simon chose carefully to
ensure a straightforward build of their contemporary, spacious family home.
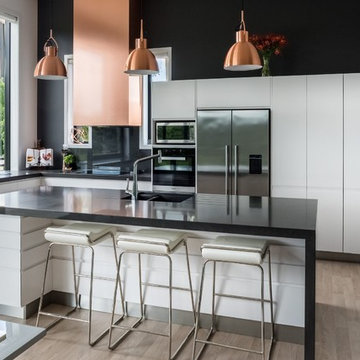
Aleysha Pangari Interior Design, Bay of Islands, NZ
Charlie Smith Photography
Wood Design
Inspiration pour une grande cuisine américaine minimaliste en U avec un évier 2 bacs, un placard sans porte, des portes de placard blanches, un plan de travail en quartz modifié, une crédence noire, une crédence en feuille de verre, un électroménager en acier inoxydable, sol en stratifié et îlot.
Inspiration pour une grande cuisine américaine minimaliste en U avec un évier 2 bacs, un placard sans porte, des portes de placard blanches, un plan de travail en quartz modifié, une crédence noire, une crédence en feuille de verre, un électroménager en acier inoxydable, sol en stratifié et îlot.
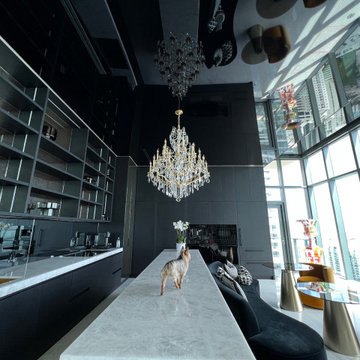
A black stretch ceiling installed in a seaside condo in Miami Beach!
Inspiration pour une très grande cuisine ouverte linéaire marine avec un placard sans porte, une crédence noire, une crédence en bois, îlot, un sol blanc, un plan de travail blanc et un plafond en papier peint.
Inspiration pour une très grande cuisine ouverte linéaire marine avec un placard sans porte, une crédence noire, une crédence en bois, îlot, un sol blanc, un plan de travail blanc et un plafond en papier peint.
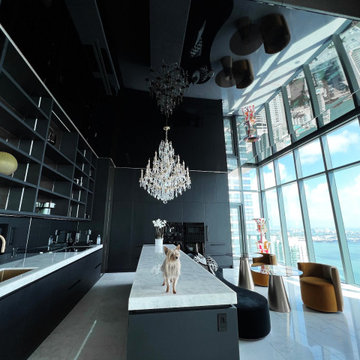
A black stretch ceiling installed in a seaside condo in Miami Beach!
Aménagement d'une très grande cuisine ouverte linéaire bord de mer avec un placard sans porte, une crédence noire, une crédence en bois, îlot, un sol blanc, un plan de travail blanc et un plafond en papier peint.
Aménagement d'une très grande cuisine ouverte linéaire bord de mer avec un placard sans porte, une crédence noire, une crédence en bois, îlot, un sol blanc, un plan de travail blanc et un plafond en papier peint.
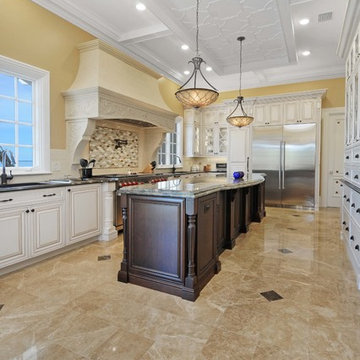
Rickie Agapito
Aménagement d'une très grande arrière-cuisine classique avec un évier encastré, un placard sans porte, des portes de placard blanches, un plan de travail en quartz modifié, une crédence noire, une crédence en feuille de verre, un électroménager en acier inoxydable, un sol en marbre et îlot.
Aménagement d'une très grande arrière-cuisine classique avec un évier encastré, un placard sans porte, des portes de placard blanches, un plan de travail en quartz modifié, une crédence noire, une crédence en feuille de verre, un électroménager en acier inoxydable, un sol en marbre et îlot.
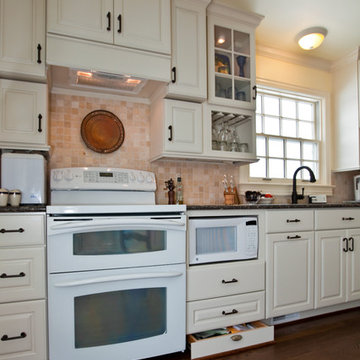
Cette image montre une cuisine américaine parallèle traditionnelle de taille moyenne avec un évier 3 bacs, un placard sans porte, un plan de travail en quartz modifié, une crédence noire, une crédence en terre cuite, un électroménager blanc, un sol en bois brun et îlot.
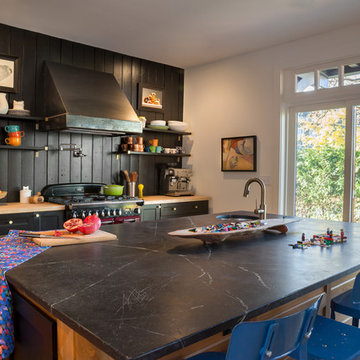
Modern farmhouse renovation, with at-home artist studio. Photos by Elizabeth Pedinotti Haynes
Cette photo montre une grande cuisine linéaire moderne fermée avec un évier posé, un placard sans porte, des portes de placard noires, plan de travail en marbre, une crédence noire, une crédence en bois, un électroménager noir, un sol en bois brun, îlot, un sol marron et plan de travail noir.
Cette photo montre une grande cuisine linéaire moderne fermée avec un évier posé, un placard sans porte, des portes de placard noires, plan de travail en marbre, une crédence noire, une crédence en bois, un électroménager noir, un sol en bois brun, îlot, un sol marron et plan de travail noir.

御牧原の家|菊池ひろ建築設計室
撮影 辻岡利之
Aménagement d'une cuisine ouverte asiatique avec un évier intégré, un placard sans porte, des portes de placard noires, un plan de travail en inox, une crédence noire, une crédence en bois, un électroménager en acier inoxydable, un sol en bois brun, une péninsule, un sol marron et un plan de travail beige.
Aménagement d'une cuisine ouverte asiatique avec un évier intégré, un placard sans porte, des portes de placard noires, un plan de travail en inox, une crédence noire, une crédence en bois, un électroménager en acier inoxydable, un sol en bois brun, une péninsule, un sol marron et un plan de travail beige.
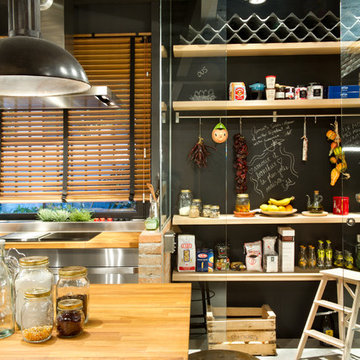
Exemple d'une cuisine américaine parallèle industrielle de taille moyenne avec un évier posé, un placard sans porte, un plan de travail en bois, une crédence noire, un électroménager en acier inoxydable, sol en béton ciré et îlot.
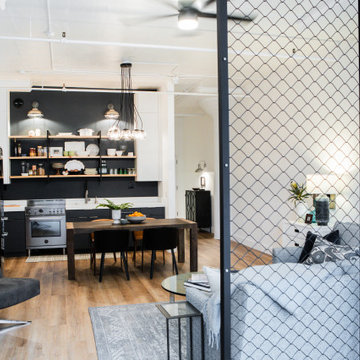
We used low-profile chairs in the dining room and open kitchen shelving to create the feeling of spaciousness. To keep it from being visually overwhelming, the color palette was kept simple. Gray, white, black, and a warm tone that came from wood, leather, and carefully selected ceramics. The retro fridge, funky light fixture, and whimsical artwork give an offbeat, slightly masculine feel.
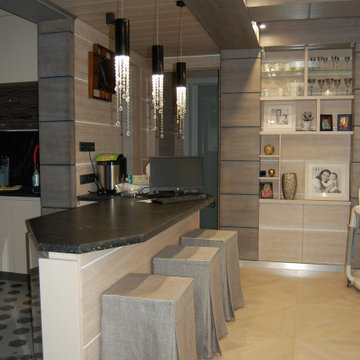
Квартира Москва ул. Чаянова 149,21 м2
Данная квартира создавалась строго для родителей большой семьи, где у взрослые могут отдыхать, работать, иметь строго своё пространство. Здесь есть - большая гостиная, спальня, обширные гардеробные , спортзал, 2 санузла, при спальне и при спортзале.
Квартира имеет свой вход из межквартирного холла, но и соединена с соседней, где находится общее пространство и детский комнаты.
По желанию заказчиков, большое значение уделено вариативности пространств. Так спортзал, при необходимости, превращается в ещё одну спальню, а обширная лоджия – в кабинет.
В оформлении применены в основном природные материалы, камень, дерево. Почти все предметы мебели изготовлены по индивидуальному проекту, что позволило максимально эффективно использовать пространство.
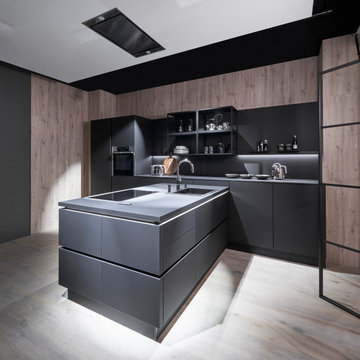
Réalisation d'une grande cuisine linéaire minimaliste en bois brun avec un évier posé, un placard sans porte, un plan de travail en stratifié, une crédence noire, une crédence en carreau de verre, un électroménager noir, îlot et plan de travail noir.
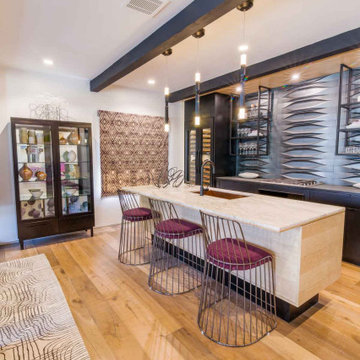
This chic modern guest house was designed for the Altadena Showcase. In this space you will see the kitchen, living room and guest bed & bathroom. The metallic back splash was added to make the kitchen a focal point in this space. The velvet counter stools add glam & texture.
JL Interiors is a LA-based creative/diverse firm that specializes in residential interiors. JL Interiors empowers homeowners to design their dream home that they can be proud of! The design isn’t just about making things beautiful; it’s also about making things work beautifully. Contact us for a free consultation Hello@JLinteriors.design _ 310.390.6849_ www.JLinteriors.design
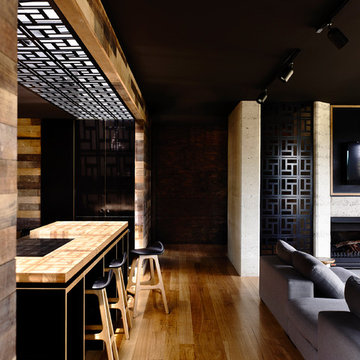
Photography: Derek Swalwell
Aménagement d'une grande cuisine ouverte parallèle contemporaine avec un évier encastré, un placard sans porte, des portes de placard noires, un plan de travail en bois, une crédence noire, une crédence miroir, un électroménager noir, un sol en bois brun et îlot.
Aménagement d'une grande cuisine ouverte parallèle contemporaine avec un évier encastré, un placard sans porte, des portes de placard noires, un plan de travail en bois, une crédence noire, une crédence miroir, un électroménager noir, un sol en bois brun et îlot.
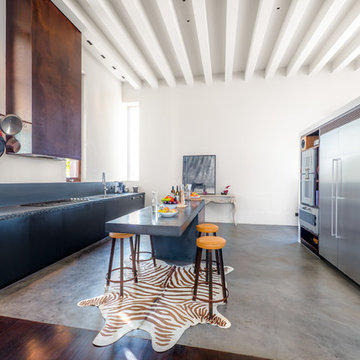
Réalisation d'une grande cuisine parallèle urbaine en bois foncé avec un placard sans porte, un plan de travail en béton, une crédence noire, une crédence en carreau de ciment, un électroménager en acier inoxydable, sol en béton ciré et îlot.
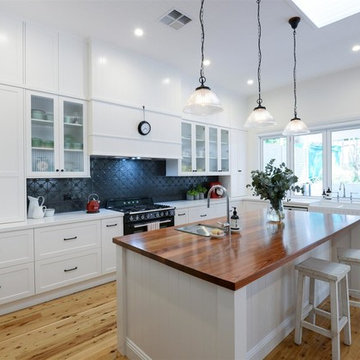
This beautiful country style kitchen, dining and living space allows for all the perks of modern living while maintaining a warm country feel. This neat and stylish great room design also features characterful hardwood floors for added twist! This renovation is simple and welcoming, filled with natural light and boasts a seamless indoor-outdoor entertaining set up. All perfectly pieced together by our team at Smith & Sons Renovations & Extensions Hornsby.
Idées déco de cuisines avec un placard sans porte et une crédence noire
3