Idées déco de cuisines avec un placard sans porte
Trier par :
Budget
Trier par:Populaires du jour
1 - 20 sur 47 photos
1 sur 3

Exemple d'une grande arrière-cuisine nature en L avec un placard sans porte, des portes de placard blanches, un plan de travail en quartz modifié, une crédence blanche, parquet foncé, aucun îlot, un sol marron et un plan de travail blanc.
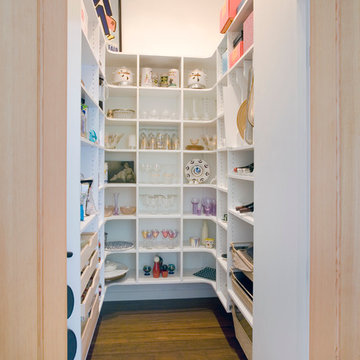
Almost too nice to hide, this pantry closet holds both everyday items as well as seldom used specialty goods.
Photo by Philip Jensen Carter
Idées déco pour une arrière-cuisine contemporaine avec un placard sans porte, des portes de placard blanches et parquet foncé.
Idées déco pour une arrière-cuisine contemporaine avec un placard sans porte, des portes de placard blanches et parquet foncé.
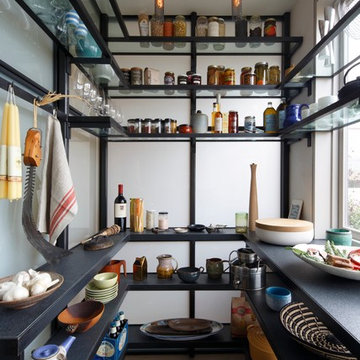
Cette image montre une arrière-cuisine design en U avec un placard sans porte.
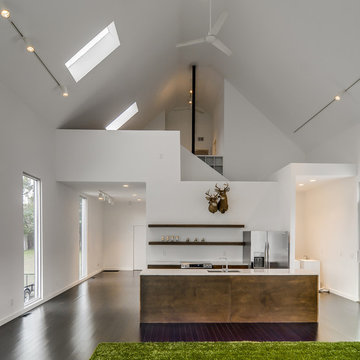
Aménagement d'une cuisine ouverte parallèle contemporaine avec un évier encastré, un placard sans porte et un électroménager en acier inoxydable.
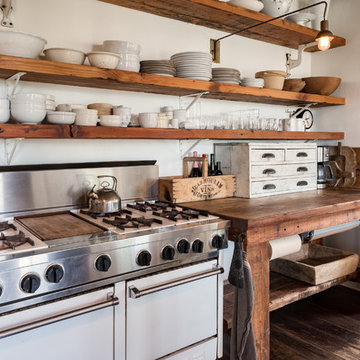
Photo by Bart Edson Photography
Http://www.bartedson.com
Réalisation d'une cuisine champêtre en bois brun avec un placard sans porte, un plan de travail en bois, une crédence blanche, un électroménager blanc, parquet foncé, un sol marron et un plan de travail marron.
Réalisation d'une cuisine champêtre en bois brun avec un placard sans porte, un plan de travail en bois, une crédence blanche, un électroménager blanc, parquet foncé, un sol marron et un plan de travail marron.
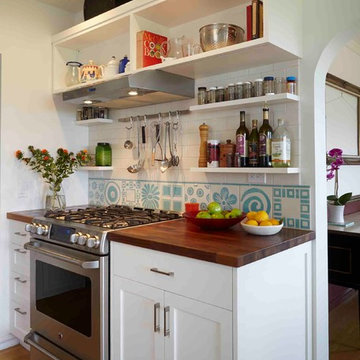
photos by Ken Gutmaker
Exemple d'une cuisine chic avec un placard sans porte, des portes de placard blanches, un plan de travail en bois, une crédence blanche et un électroménager en acier inoxydable.
Exemple d'une cuisine chic avec un placard sans porte, des portes de placard blanches, un plan de travail en bois, une crédence blanche et un électroménager en acier inoxydable.
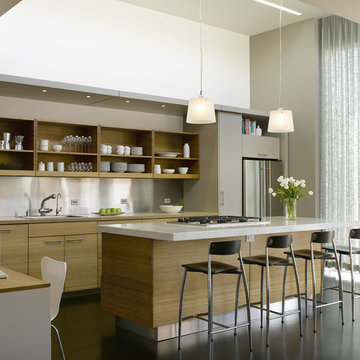
View of kitchen with soffit along back wall.
Photographed by Ken Gutmaker
Idées déco pour une cuisine ouverte linéaire contemporaine en bois clair de taille moyenne avec un placard sans porte, une crédence métallisée, un électroménager en acier inoxydable, plan de travail en marbre, parquet foncé, îlot et un évier posé.
Idées déco pour une cuisine ouverte linéaire contemporaine en bois clair de taille moyenne avec un placard sans porte, une crédence métallisée, un électroménager en acier inoxydable, plan de travail en marbre, parquet foncé, îlot et un évier posé.
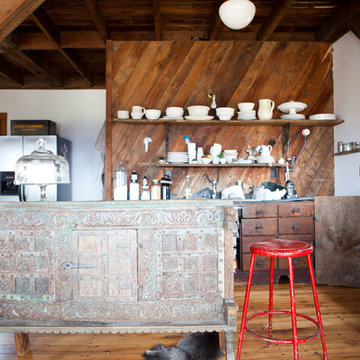
Photo: Tess Fine © 2013 Houzz
Idées déco pour une cuisine éclectique avec un placard sans porte.
Idées déco pour une cuisine éclectique avec un placard sans porte.
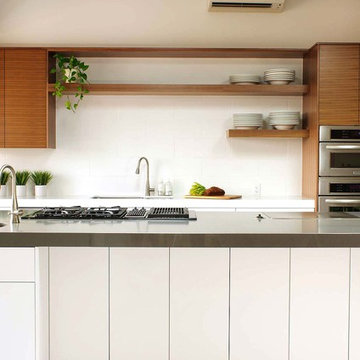
Design by Carriage Lane Design Build
http://www.carriagelanedesigns.com/
Millwork by Alta Moda
http://www.altamoda.ca/
Photo by Stephani Buchman
http://www.buchmanphoto.com
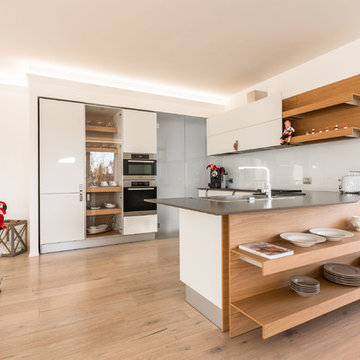
Idées déco pour une cuisine contemporaine en U avec un évier posé, un placard sans porte, des portes de placard blanches, une crédence blanche, un électroménager en acier inoxydable, un sol en bois brun, un sol marron et un plan de travail gris.
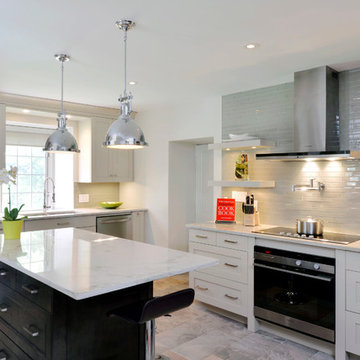
Gordon King Photography
Aménagement d'une cuisine classique avec un placard sans porte, des portes de placard blanches, une crédence beige et une crédence en carrelage métro.
Aménagement d'une cuisine classique avec un placard sans porte, des portes de placard blanches, une crédence beige et une crédence en carrelage métro.

Idées déco pour une cuisine éclectique en bois foncé avec un plan de travail en inox, un évier intégré, un placard sans porte, une crédence métallisée et une crédence en dalle métallique.

A cramped and dated kitchen was completely removed. New custom cabinets, built-in wine storage and shelves came from the same shop. Quartz waterfall counters were installed with all-new flooring, LED light fixtures, plumbing fixtures and appliances. A new sliding pocket door provides access from the dining room to the powder room as well as to the backyard. A new tankless toilet as well as new finishes on floor, walls and ceiling make a small powder room feel larger than it is in real life.
Photography:
Chris Gaede Photography
http://www.chrisgaede.com

Idées déco pour une petite cuisine ouverte scandinave en L avec un placard sans porte, un électroménager en acier inoxydable, un évier encastré, des portes de placard blanches, un plan de travail en surface solide, une crédence blanche, parquet clair, aucun îlot et un sol marron.
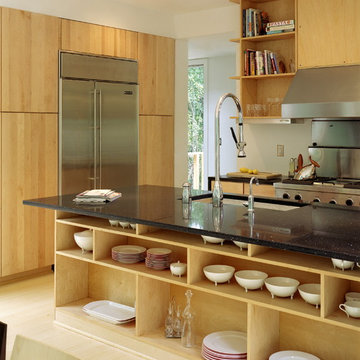
The winning entry of the Dwell Home Design Invitational is situated on a hilly site in North Carolina among seven wooded acres. The home takes full advantage of it’s natural surroundings: bringing in the woodland views and natural light through plentiful windows, generously sized decks off the front and rear facades, and a roof deck with an outdoor fireplace. With 2,400 sf divided among five prefabricated modules, the home offers compact and efficient quarters made up of large open living spaces and cozy private enclaves.
To meet the necessity of creating a livable floor plan and a well-orchestrated flow of space, the ground floor is an open plan module containing a living room, dining area, and a kitchen that can be entirely open to the outside or enclosed by a curtain. Sensitive to the clients’ desire for more defined communal/private spaces, the private spaces are more compartmentalized making up the second floor of the home. The master bedroom at one end of the volume looks out onto a grove of trees, and two bathrooms and a guest/office run along the same axis.
The design of the home responds specifically to the location and immediate surroundings in terms of solar orientation and footprint, therefore maximizing the microclimate. The construction process also leveraged the efficiency of wood-frame modulars, where approximately 80% of the house was built in a factory. By utilizing the opportunities available for off-site construction, the time required of crews on-site was significantly diminished, minimizing the environmental impact on the local ecosystem, the waste that is typically deposited on or near the site, and the transport of crews and materials.
The Dwell Home has become a precedent in demonstrating the superiority of prefabricated building technology over site-built homes in terms of environmental factors, quality and efficiency of building, and the cost and speed of construction and design.
Architects: Joseph Tanney, Robert Luntz
Project Architect: Michael MacDonald
Project Team: Shawn Brown, Craig Kim, Jeff Straesser, Jerome Engelking, Catarina Ferreira
Manufacturer: Carolina Building Solutions
Contractor: Mount Vernon Homes
Photographer: © Jerry Markatos, © Roger Davies, © Wes Milholen
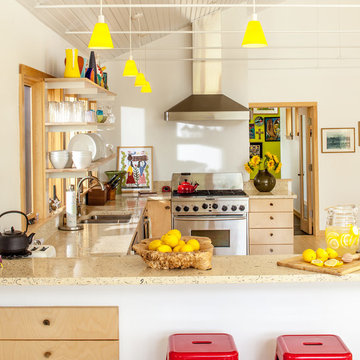
© Irvin Serrano Photography, JDPhotostyling
Cette image montre une cuisine design en bois clair avec un évier encastré, un placard sans porte et un électroménager en acier inoxydable.
Cette image montre une cuisine design en bois clair avec un évier encastré, un placard sans porte et un électroménager en acier inoxydable.
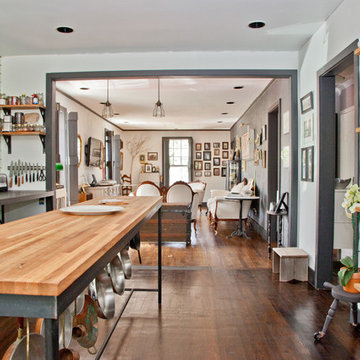
Photo: Sarah Moore © 2013 Houzz
Idée de décoration pour une cuisine ouverte style shabby chic avec un électroménager en acier inoxydable, un plan de travail en bois et un placard sans porte.
Idée de décoration pour une cuisine ouverte style shabby chic avec un électroménager en acier inoxydable, un plan de travail en bois et un placard sans porte.
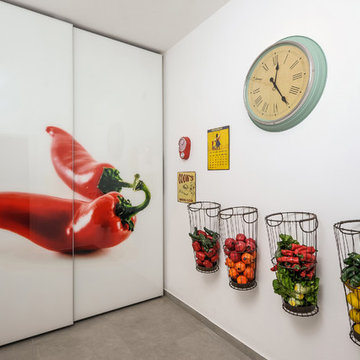
Hardoor design and technology
Cette photo montre une cuisine tendance avec un placard sans porte.
Cette photo montre une cuisine tendance avec un placard sans porte.
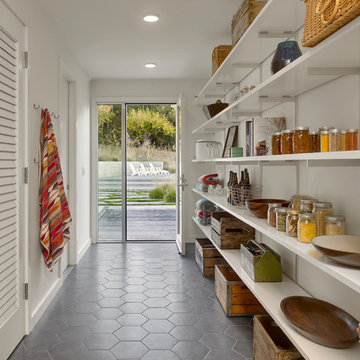
Aménagement d'une arrière-cuisine linéaire campagne avec un placard sans porte, des portes de placard blanches et un sol gris.
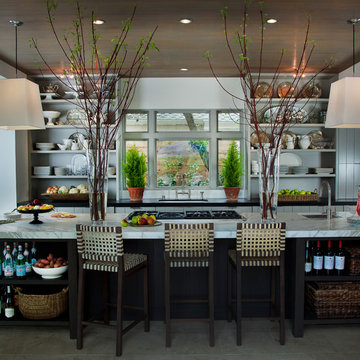
Inspiration pour une cuisine méditerranéenne avec un placard sans porte et plan de travail en marbre.
Idées déco de cuisines avec un placard sans porte
1