Idées déco de cuisines avec un plafond à caissons
Trier par :
Budget
Trier par:Populaires du jour
121 - 140 sur 1 148 photos
1 sur 3
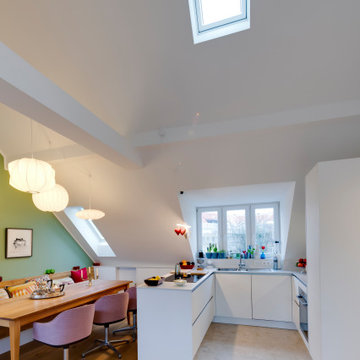
Mit den weißen Wänden im Küchenbereich und Farbakzenten im Umfeld der Essplätze bleibt die harmonische Kombination der Optik trotz der funktionalen Abgrenzung erhalten. Die Einbindung der Fensterplatzierungen in die Küchenkonzeption erlaubt den optimalen Lichteinfall trotz der Einschränkung durch die Gaube.
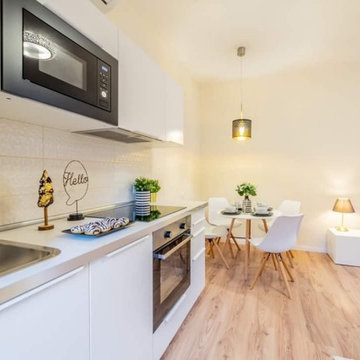
Aménagement d'une cuisine américaine moderne en L de taille moyenne avec un évier 1 bac, un plan de travail en surface solide, une crédence en céramique, un électroménager blanc, sol en stratifié, un plan de travail blanc et un plafond à caissons.
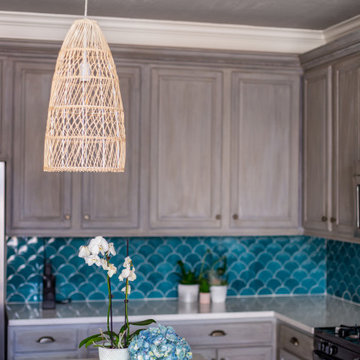
Cette photo montre une cuisine chic en L et bois clair fermée et de taille moyenne avec un évier posé, un placard à porte shaker, un plan de travail en quartz modifié, une crédence bleue, une crédence en céramique, un électroménager en acier inoxydable, sol en stratifié, îlot, un sol marron, un plan de travail blanc et un plafond à caissons.
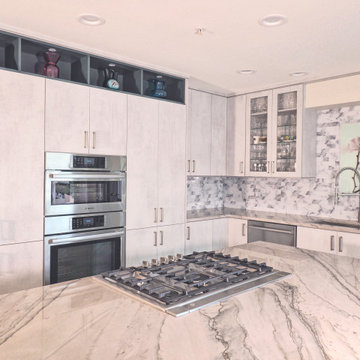
A city condo needed an uplift, all finishes started to feel outdated, the kitchen's layout did not work for a dynamic couple who love to entertain and play Bridge with their friends on the regular basis.
We developed a plan how to provide a luxurious experience and necessary changes in the limited space. The condo has some physical limitations as well, such as the load bearing walls could not be changed, the duct work had to stay in place, and the floor finishes had to satisfy strict sound restrictions.
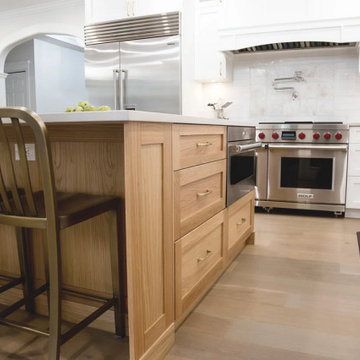
This beautiful main floor transformation included custom millwork with a mix of white and oak shaker style door fronts, brass handles and Blum soft close hardware. the countertops are Silestone quartz with mitered edges to give them a more substantial look and feel. Wolf appliance package, Timeless oak engineered hardwood floors throughout. All new baseboards, casings and crown moldings into the coffered ceiling living room space and new Benjamin Moore paint throughout the space along with lighting in the ceilings, cabinetry undercabinet task lighting, new pendants and fixtures added much needed brightness to the space.
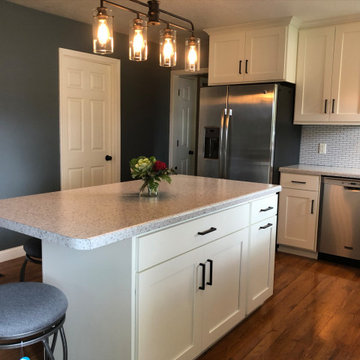
Réalisation d'une cuisine américaine design en L de taille moyenne avec un évier posé, un placard à porte shaker, des portes de placard blanches, un plan de travail en stratifié, une crédence grise, une crédence en céramique, un électroménager en acier inoxydable, sol en stratifié, îlot, un sol marron, un plan de travail gris et un plafond à caissons.
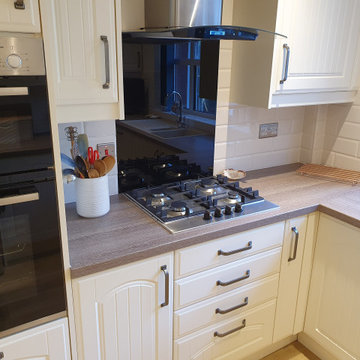
Range: Sherwood
Colour: Ivory
Worktops: Laminate
Inspiration pour une petite cuisine américaine minimaliste en U avec un évier 2 bacs, un placard à porte shaker, des portes de placard beiges, un plan de travail en stratifié, une crédence beige, une crédence en carreau de porcelaine, un électroménager noir, parquet clair, aucun îlot, un sol marron, un plan de travail marron et un plafond à caissons.
Inspiration pour une petite cuisine américaine minimaliste en U avec un évier 2 bacs, un placard à porte shaker, des portes de placard beiges, un plan de travail en stratifié, une crédence beige, une crédence en carreau de porcelaine, un électroménager noir, parquet clair, aucun îlot, un sol marron, un plan de travail marron et un plafond à caissons.
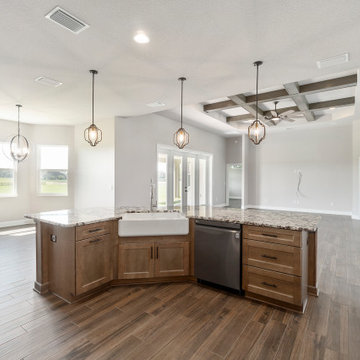
Réalisation d'une cuisine ouverte tradition en bois brun de taille moyenne avec un placard à porte shaker, un plan de travail en granite, un électroménager en acier inoxydable, un sol en carrelage de porcelaine, îlot, un sol marron, un plan de travail multicolore, un plafond à caissons et un évier de ferme.
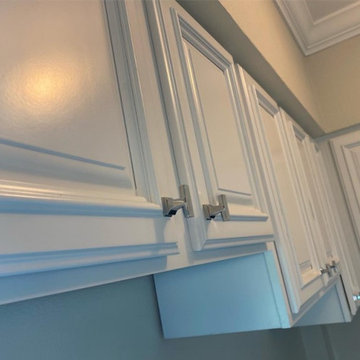
Idées déco pour une arrière-cuisine classique en L de taille moyenne avec un évier 1 bac, un placard avec porte à panneau surélevé, des portes de placard blanches, un plan de travail en granite, une crédence blanche, une crédence en carreau de ciment, un électroménager blanc, un sol en carrelage de céramique, îlot, un sol beige, plan de travail noir et un plafond à caissons.
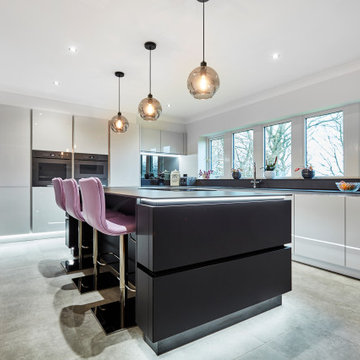
Handle-less Supermatt Black island, teamed with Silk Grey Gloss & Dekton Domoos worktops. The hint of dusky Pink really works against the monochrome setting.
Miele Graphite Grey Ovens and Miele downdraft hob & extractor on the island.
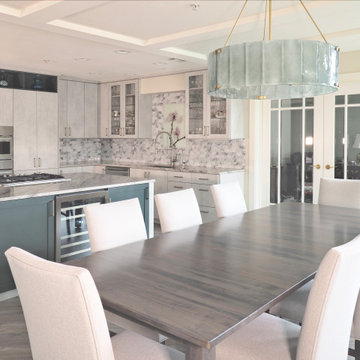
A city condo needed an uplift, all finishes started to feel outdated, the kitchen's layout did not work for a dynamic couple who love to entertain and play Bridge with their friends on the regular basis.
We developed a plan how to provide a luxurious experience and necessary changes in the limited space. The condo has some physical limitations as well, such as the load bearing walls could not be changed, the duct work had to stay in place, and the floor finishes had to satisfy strict sound restrictions.
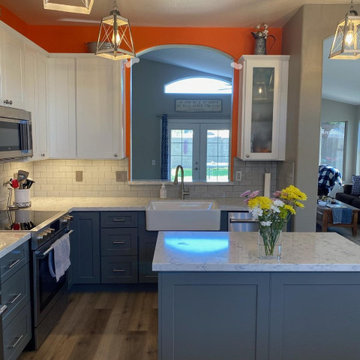
Customer's goal to utilize the space to the maximum, the floor plan stayed the same, we utilized drawer base cabinets for practicality and 42" wall cabinets for additional storage.
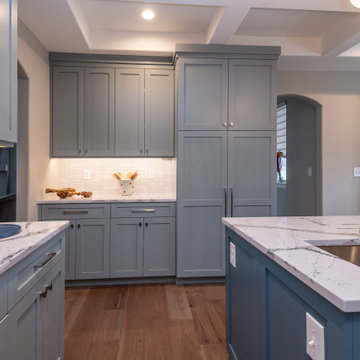
Feeling Blue kitchen remodel
Wonderful clients to work with. We came together on the blue, gray cabinet colors and everything fell together from there.
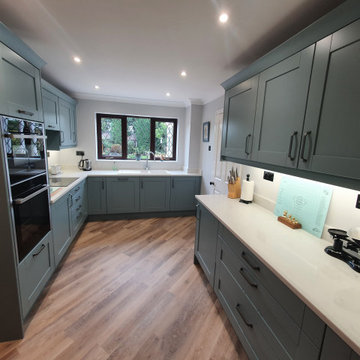
Range: Cambridge
Colour: Fjord
Worktop: Carrara Quartz
Idée de décoration pour une cuisine américaine tradition de taille moyenne avec un évier 2 bacs, un placard à porte shaker, des portes de placards vertess, un plan de travail en quartz, une crédence blanche, un sol en bois brun, aucun îlot, un sol marron, un plan de travail jaune et un plafond à caissons.
Idée de décoration pour une cuisine américaine tradition de taille moyenne avec un évier 2 bacs, un placard à porte shaker, des portes de placards vertess, un plan de travail en quartz, une crédence blanche, un sol en bois brun, aucun îlot, un sol marron, un plan de travail jaune et un plafond à caissons.
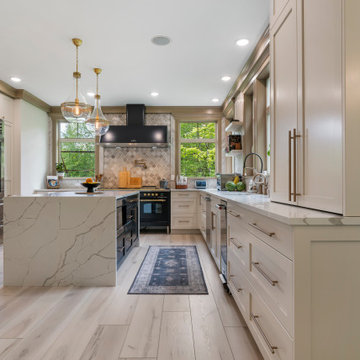
Clean and bright for a space where you can clear your mind and relax. Unique knots bring life and intrigue to this tranquil maple design. With the Modin Collection, we have raised the bar on luxury vinyl plank. The result is a new standard in resilient flooring. Modin offers true embossed in register texture, a low sheen level, a rigid SPC core, an industry-leading wear layer, and so much more.
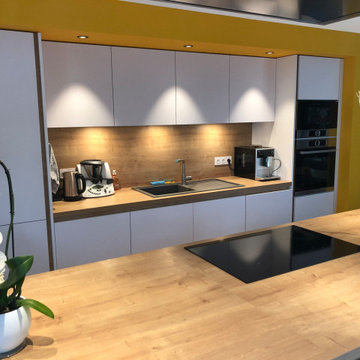
Cette image montre une cuisine américaine parallèle design de taille moyenne avec un évier encastré, des portes de placard blanches, un plan de travail en bois, une crédence beige, une crédence en bois, un électroménager en acier inoxydable, carreaux de ciment au sol, îlot, un sol gris, un plan de travail beige et un plafond à caissons.
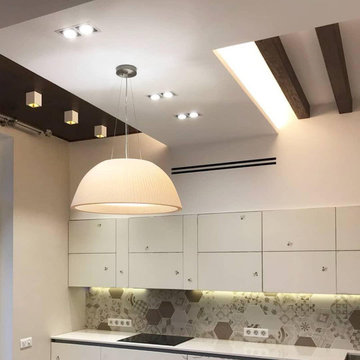
Réalisation d'une cuisine ouverte design en L de taille moyenne avec un évier 2 bacs, un placard à porte plane, des portes de placard blanches, un plan de travail en surface solide, une crédence multicolore, une crédence en céramique, un électroménager noir, parquet foncé, aucun îlot, un sol marron, un plan de travail blanc et un plafond à caissons.
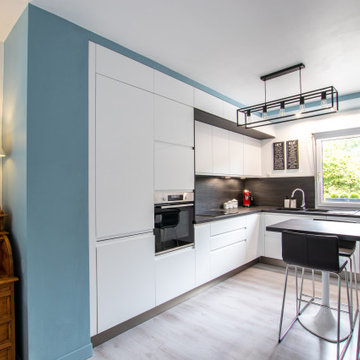
Exemple d'une petite cuisine ouverte tendance en L avec un évier 2 bacs, un placard à porte affleurante, des portes de placard blanches, un plan de travail en stratifié, une crédence marron, un électroménager en acier inoxydable, sol en stratifié, îlot, un sol marron, un plan de travail marron et un plafond à caissons.
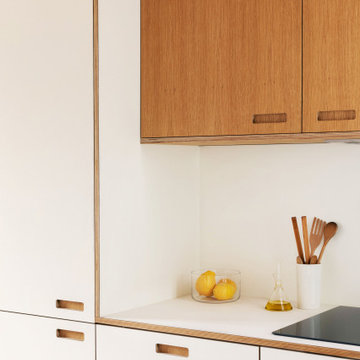
Aménagement d'une cuisine méditerranéenne en L fermée et de taille moyenne avec un évier intégré, un placard à porte shaker, des portes de placard blanches, un plan de travail en stratifié, une crédence blanche, une crédence en céramique, un électroménager en acier inoxydable, un sol en contreplaqué, un sol marron, un plan de travail blanc et un plafond à caissons.
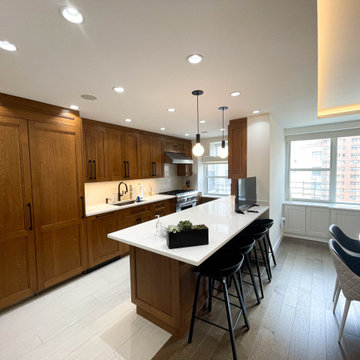
Idée de décoration pour une grande cuisine américaine parallèle et encastrable tradition en bois brun avec un évier encastré, un placard à porte shaker, un plan de travail en quartz modifié, une crédence blanche, une crédence en marbre, un sol en carrelage de céramique, 2 îlots, un sol marron, un plan de travail blanc et un plafond à caissons.
Idées déco de cuisines avec un plafond à caissons
7