Idées déco de cuisines avec un plafond décaissé et poutres apparentes
Trier par :
Budget
Trier par:Populaires du jour
121 - 140 sur 23 985 photos
1 sur 3

Aménagement d'une cuisine ouverte linéaire et beige et blanche contemporaine de taille moyenne avec un évier encastré, un placard à porte plane, des portes de placard beiges, un électroménager noir, îlot, un plan de travail en surface solide, une crédence beige, un sol en carrelage de porcelaine, un sol beige, un plan de travail beige et un plafond décaissé.

Cette photo montre une grande cuisine américaine encastrable tendance en L avec un évier 1 bac, un placard à porte plane, des portes de placard noires, un plan de travail en bois, une crédence grise, un sol en carrelage de porcelaine, îlot, un sol gris, un plan de travail marron et poutres apparentes.
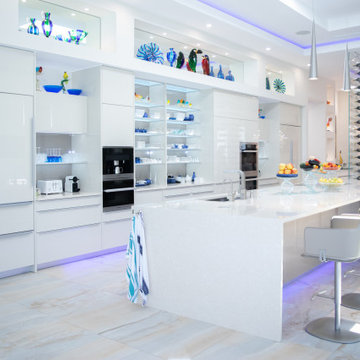
Cette photo montre une très grande cuisine parallèle tendance avec un évier encastré, un placard à porte plane, des portes de placard blanches, un électroménager en acier inoxydable, îlot, un sol beige, un plan de travail blanc et un plafond décaissé.

Photo: Rachel Loewen © 2019 Houzz
Aménagement d'une cuisine ouverte scandinave avec des portes de placard noires, une crédence blanche, une crédence en carrelage métro, parquet clair, îlot, un plan de travail blanc, poutres apparentes et un placard à porte shaker.
Aménagement d'une cuisine ouverte scandinave avec des portes de placard noires, une crédence blanche, une crédence en carrelage métro, parquet clair, îlot, un plan de travail blanc, poutres apparentes et un placard à porte shaker.
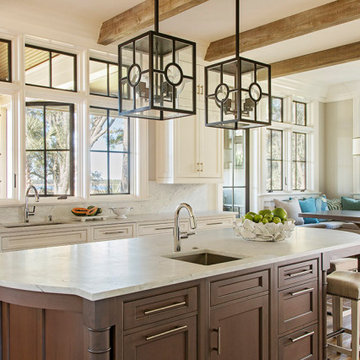
Cette photo montre une cuisine américaine bord de mer avec un évier encastré, un placard à porte shaker, des portes de placard blanches, une crédence blanche, une crédence en carrelage de pierre, un sol en bois brun, îlot, un plan de travail blanc et poutres apparentes.

Kaplan Architects, AIA
Location: Redwood City , CA, USA
The kitchen at one end of the great room has a large island. The custom designed light fixture above the island doubles as a pot rack. The combination cherry wood and stainless steel cabinets are custom made. the floor is walnut 5 inch wide planks.
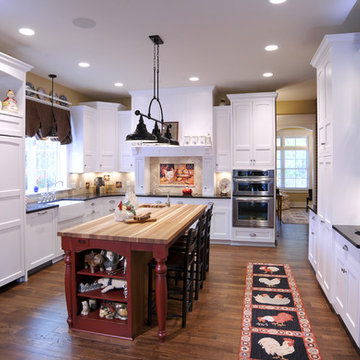
Cette photo montre une cuisine américaine encastrable nature en U avec un évier de ferme, un plan de travail en bois, un placard à porte shaker, des portes de placard blanches, une crédence beige, un sol en bois brun et poutres apparentes.
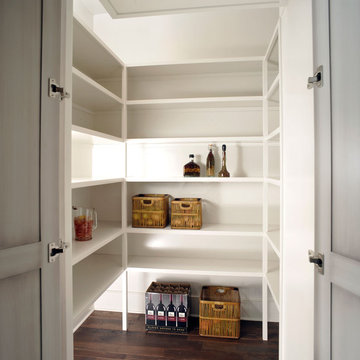
Idées déco pour une arrière-cuisine classique en U et bois vieilli avec un évier de ferme, un placard à porte affleurante, une crédence marron, une crédence en mosaïque, un électroménager en acier inoxydable, parquet foncé, îlot, un plan de travail multicolore et poutres apparentes.

This beautiful home is used regularly by our Calgary clients during the weekends in the resort town of Fernie, B.C. While the floor plan offered ample space to entertain and relax, the finishes needed updating desperately. The original kitchen felt too small for the space which features stunning vaults and timber frame beams. With a complete overhaul, the newly redesigned space now gives justice to the impressive architecture. A combination of rustic and industrial selections have given this home a brand new vibe, and now this modern cabin is a showstopper once again!
Design: Susan DeRidder of Live Well Interiors Inc.
Photography: Rebecca Frick Photography

Réalisation d'une cuisine parallèle design avec un évier encastré, un placard à porte shaker, des portes de placard turquoises, une crédence blanche, une crédence en mosaïque, un électroménager noir, îlot, un plan de travail blanc et poutres apparentes.

Aménagement d'une cuisine bord de mer en bois brun avec un évier encastré, un placard à porte shaker, un plan de travail en quartz modifié, une crédence blanche, un électroménager en acier inoxydable, parquet clair, îlot, plan de travail noir et poutres apparentes.

Kitchen design and full gut remodel in post and beam kitchen. New layout to improve functionality and flow, with center kitchen island, tall pantry storage cabinet, soft gray-beige shaker-style cabinets (Benjamin Moore Revere Pewter), quartz countertop, stacked subway tile backsplash, metal mesh cabinet fronts, Thermador range and hood vent, paneled refrigerator, Shaw's fireclay apron-front sink, matte black fixtures and hardware, cable lighting, and hardwood flooring.

A stunning kitchen with unusual details. Soft greens, greys and white define this kitchen space with curved and ribbed details. A ribbed kitchen island with a marble benchtop defines the space. A soft grey marble splash back adds softness and the doors feature curved, oval shaker details.
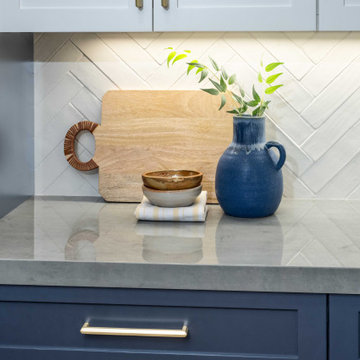
Modern farmhouse full home remodel featuring custom finishes throughout. A moody and rich palette, brass and black fixtures, and warm wood tones make this home a one-of-a-kind.

Idées déco pour une cuisine ouverte contemporaine en L avec un évier encastré, un placard à porte plane, des portes de placard noires, une crédence noire, un électroménager noir, sol en béton ciré, un sol noir, un plan de travail marron et poutres apparentes.
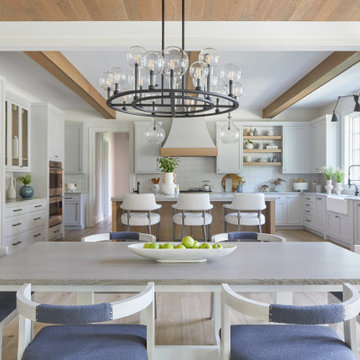
Modern farmhouse kitchen. Brown kitchen table surrounded by plush chairs + a breakfast bar with comfy stools.
Idées déco pour une grande cuisine encastrable classique avec un évier de ferme, un sol en bois brun, îlot, un sol marron et poutres apparentes.
Idées déco pour une grande cuisine encastrable classique avec un évier de ferme, un sol en bois brun, îlot, un sol marron et poutres apparentes.

Réalisation d'une cuisine minimaliste en L de taille moyenne avec un évier de ferme, un placard à porte shaker, des portes de placard blanches, un plan de travail en quartz modifié, une crédence blanche, un électroménager en acier inoxydable, parquet foncé, îlot, un sol marron, un plan de travail blanc et poutres apparentes.

Idées déco pour une grande cuisine américaine encastrable classique en U et bois clair avec un évier encastré, un placard à porte plane, un plan de travail en quartz modifié, une crédence en quartz modifié, un sol en bois brun, îlot, un sol marron, un plan de travail blanc, poutres apparentes et une crédence blanche.

Aménagement d'une petite cuisine ouverte rétro en L avec un évier encastré, un placard à porte plane, des portes de placard blanches, plan de travail en marbre, une crédence verte, une crédence en céramique, un électroménager en acier inoxydable, îlot, plan de travail noir et poutres apparentes.

A custom copper hood, hand painted terra-cotta tile backsplash, expansive windows and rich Taj Mahal quartzite counters create a sophisticated and comfortable kitchen. With a pot filler, built-in shelves for spices and plenty of dark gray cabinets for storage, a modern chef has so many tools close at-hand.
Idées déco de cuisines avec un plafond décaissé et poutres apparentes
7