Idées déco de cuisines avec un plafond en lambris de bois
Trier par :
Budget
Trier par:Populaires du jour
101 - 120 sur 493 photos
1 sur 3
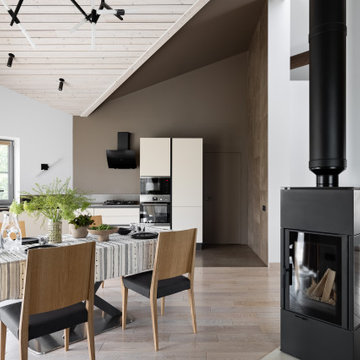
Кухня-столовая с раковиной у окна и обеденной зоной.
Cette photo montre une cuisine américaine linéaire et bicolore tendance de taille moyenne avec un évier 1 bac, un placard à porte plane, des portes de placard beiges, un plan de travail en surface solide, un électroménager en acier inoxydable, un sol en bois brun, un sol marron, un plan de travail marron et un plafond en lambris de bois.
Cette photo montre une cuisine américaine linéaire et bicolore tendance de taille moyenne avec un évier 1 bac, un placard à porte plane, des portes de placard beiges, un plan de travail en surface solide, un électroménager en acier inoxydable, un sol en bois brun, un sol marron, un plan de travail marron et un plafond en lambris de bois.
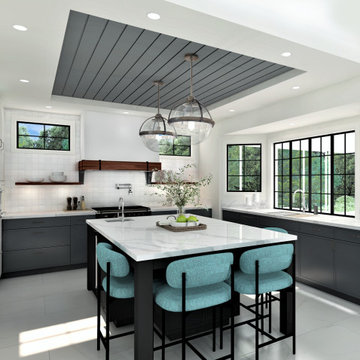
Contemporary farmhouse renovation featuring zellige wall tile, quartz countertops, large format porcelain tile, shiplap ceiling
Cette image montre une cuisine américaine design en U de taille moyenne avec un évier encastré, un placard à porte shaker, des portes de placard noires, un plan de travail en quartz modifié, une crédence blanche, une crédence en terre cuite, un électroménager noir, un sol en carrelage de porcelaine, îlot, un sol blanc, un plan de travail blanc et un plafond en lambris de bois.
Cette image montre une cuisine américaine design en U de taille moyenne avec un évier encastré, un placard à porte shaker, des portes de placard noires, un plan de travail en quartz modifié, une crédence blanche, une crédence en terre cuite, un électroménager noir, un sol en carrelage de porcelaine, îlot, un sol blanc, un plan de travail blanc et un plafond en lambris de bois.
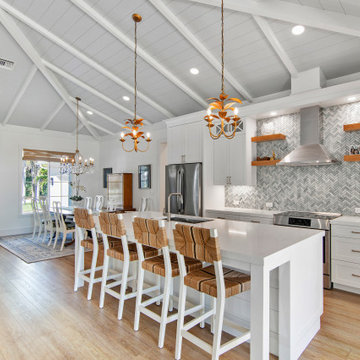
Sutton: Refined yet natural. A white wire-brush gives the natural wood tone a distinct depth, lending it to a variety of spaces.The Modin Rigid luxury vinyl plank flooring collection is the new standard in resilient flooring. Modin Rigid offers true embossed-in-register texture, creating a surface that is convincing to the eye and to the touch; a low sheen level to ensure a natural look that wears well over time; four-sided enhanced bevels to more accurately emulate the look of real wood floors; wider and longer waterproof planks; an industry-leading wear layer; and a pre-attached underlayment.
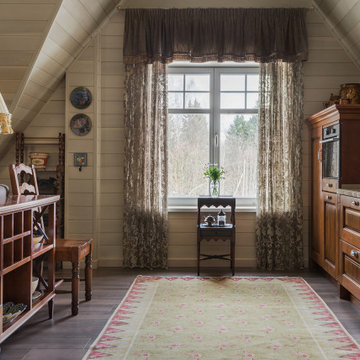
Кухня в гостевом загородном доме находится на мансардном этаже в гостиной. Общая площадь помещения 62 м2.
Idées déco pour une grande cuisine ouverte linéaire classique en bois brun avec un évier 1 bac, un placard avec porte à panneau surélevé, un plan de travail en surface solide, une crédence beige, une crédence en céramique, un électroménager noir, un sol en carrelage de porcelaine, un sol marron, un plan de travail beige et un plafond en lambris de bois.
Idées déco pour une grande cuisine ouverte linéaire classique en bois brun avec un évier 1 bac, un placard avec porte à panneau surélevé, un plan de travail en surface solide, une crédence beige, une crédence en céramique, un électroménager noir, un sol en carrelage de porcelaine, un sol marron, un plan de travail beige et un plafond en lambris de bois.
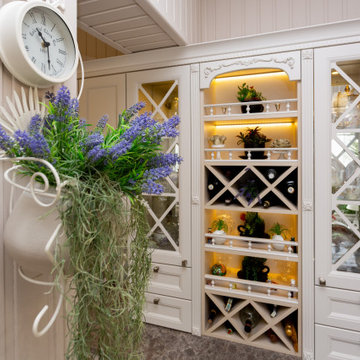
Кухня в стиле прованс, корпус ЛДСП, фасады МДФ матовая эмаль, стеклянные витрины, столешница постформинг, фурнитура Blum
Cette photo montre une grande cuisine américaine nature en L avec un évier de ferme, un placard à porte vitrée, des portes de placard blanches, un plan de travail en stratifié, une crédence marron, une crédence en feuille de verre, un électroménager blanc, un sol en bois brun, aucun îlot, un sol beige, un plan de travail marron et un plafond en lambris de bois.
Cette photo montre une grande cuisine américaine nature en L avec un évier de ferme, un placard à porte vitrée, des portes de placard blanches, un plan de travail en stratifié, une crédence marron, une crédence en feuille de verre, un électroménager blanc, un sol en bois brun, aucun îlot, un sol beige, un plan de travail marron et un plafond en lambris de bois.
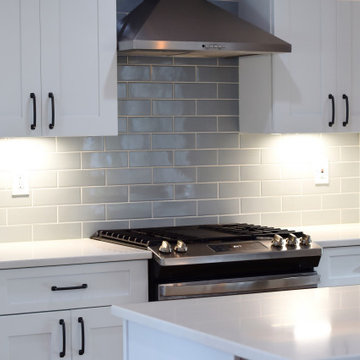
Réalisation d'une cuisine américaine grise et blanche design en L de taille moyenne avec un évier encastré, un placard à porte shaker, des portes de placard blanches, un plan de travail en quartz modifié, une crédence grise, une crédence en carreau de porcelaine, un électroménager en acier inoxydable, parquet clair, îlot, un sol marron, un plan de travail blanc et un plafond en lambris de bois.
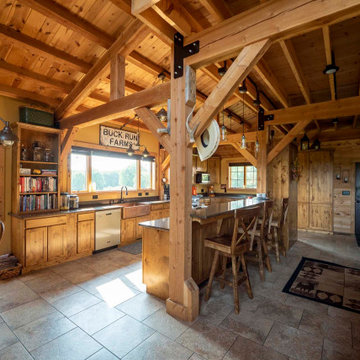
Post and beam barn home open concept kitchen
Exemple d'une grande cuisine américaine parallèle montagne en bois brun avec un évier posé, un placard à porte plane, un plan de travail en granite, un électroménager en acier inoxydable, aucun îlot, un sol gris, un plan de travail marron et un plafond en lambris de bois.
Exemple d'une grande cuisine américaine parallèle montagne en bois brun avec un évier posé, un placard à porte plane, un plan de travail en granite, un électroménager en acier inoxydable, aucun îlot, un sol gris, un plan de travail marron et un plafond en lambris de bois.
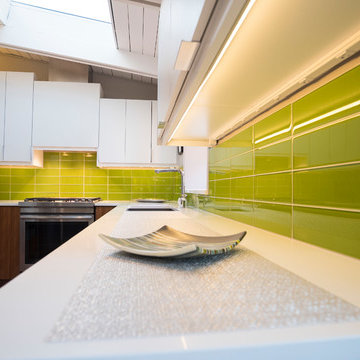
Inspiration pour une cuisine américaine minimaliste en U de taille moyenne avec un évier encastré, un placard à porte plane, des portes de placard blanches, un plan de travail en quartz modifié, une crédence verte, une crédence en carreau de verre, un électroménager blanc, aucun îlot, un plan de travail blanc et un plafond en lambris de bois.
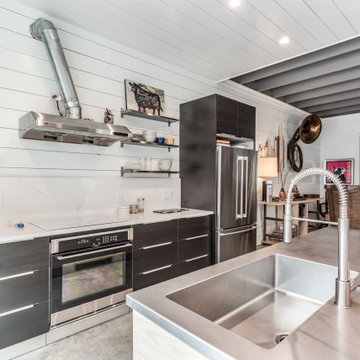
Nouveau Bungalow - Un - Designed + Built + Curated by Steven Allen Designs, LLC
Idées déco pour une petite cuisine américaine parallèle éclectique avec un évier encastré, un placard à porte plane, des portes de placard noires, un plan de travail en surface solide, un électroménager en acier inoxydable, sol en béton ciré, îlot, un sol gris et un plafond en lambris de bois.
Idées déco pour une petite cuisine américaine parallèle éclectique avec un évier encastré, un placard à porte plane, des portes de placard noires, un plan de travail en surface solide, un électroménager en acier inoxydable, sol en béton ciré, îlot, un sol gris et un plafond en lambris de bois.
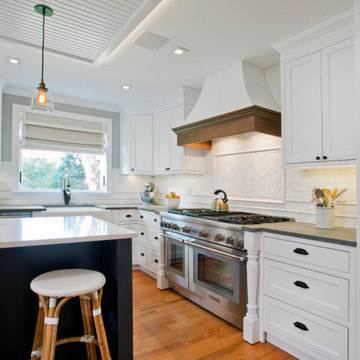
Cette photo montre une cuisine américaine encastrable chic en L de taille moyenne avec un évier de ferme, un placard à porte affleurante, des portes de placard blanches, un plan de travail en stéatite, une crédence blanche, parquet clair, îlot, un sol marron, plan de travail noir et un plafond en lambris de bois.
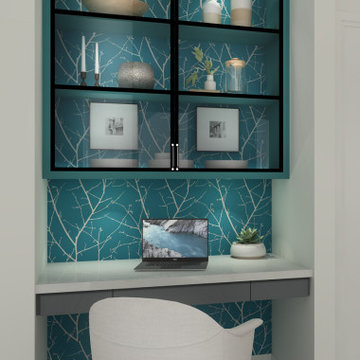
Contemporary farmhouse renovation featuring metal windows at sink, zellige wall tile, quartz countertops, large format porcelain tile, shiplap ceiling, built-in desk with metal cabinet doors
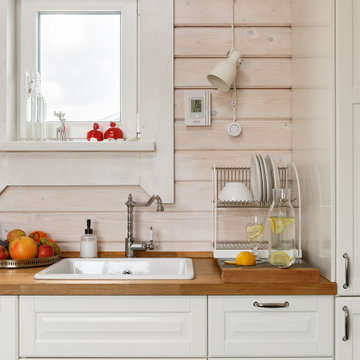
Idées déco pour une cuisine ouverte linéaire et blanche et bois scandinave de taille moyenne avec un évier de ferme, un placard avec porte à panneau surélevé, des portes de placard blanches, un plan de travail en bois, une crédence blanche, une crédence en bois, un électroménager en acier inoxydable, un sol en carrelage de porcelaine, un sol noir, un plan de travail marron et un plafond en lambris de bois.
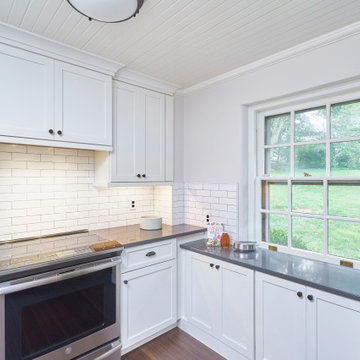
Cette photo montre une petite cuisine chic en L fermée avec un évier de ferme, un placard à porte shaker, des portes de placard blanches, un plan de travail en quartz modifié, une crédence blanche, une crédence en carrelage métro, un électroménager en acier inoxydable, parquet foncé, un sol marron, un plan de travail gris et un plafond en lambris de bois.
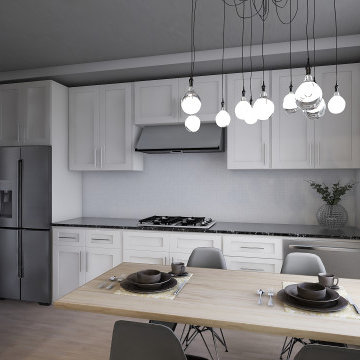
Cette image montre une cuisine ouverte linéaire minimaliste de taille moyenne avec un évier posé, un placard avec porte à panneau encastré, des portes de placard blanches, plan de travail en marbre, une crédence blanche, une crédence en mosaïque, un électroménager en acier inoxydable, parquet clair, aucun îlot, un sol beige, plan de travail noir et un plafond en lambris de bois.
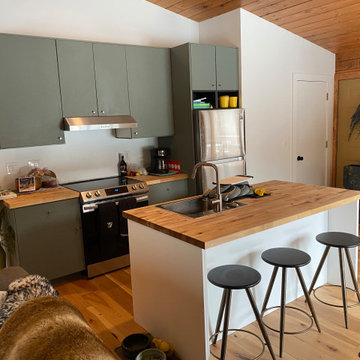
Rustic Log Cabin updated with a IKEA Kitchen Clean Modern Trim and Door with Laminate Flooring
Réalisation d'une cuisine américaine parallèle minimaliste de taille moyenne avec un évier posé, un placard à porte plane, des portes de placards vertess, un plan de travail en bois, un électroménager en acier inoxydable, parquet en bambou, îlot et un plafond en lambris de bois.
Réalisation d'une cuisine américaine parallèle minimaliste de taille moyenne avec un évier posé, un placard à porte plane, des portes de placards vertess, un plan de travail en bois, un électroménager en acier inoxydable, parquet en bambou, îlot et un plafond en lambris de bois.
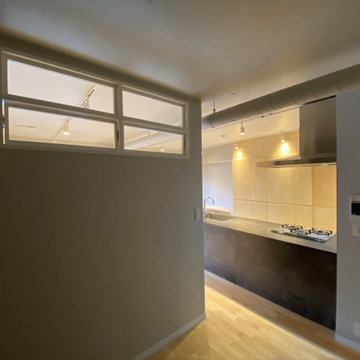
ユーティリティールームにはスライド窓を設置。アクセントにもしている。
Cette photo montre une cuisine ouverte linéaire moderne de taille moyenne avec un évier encastré, un placard à porte affleurante, des portes de placard grises, un plan de travail en surface solide, une crédence grise, une crédence en lambris de bois, un électroménager en acier inoxydable, un sol en linoléum, îlot, un sol beige, un plan de travail gris et un plafond en lambris de bois.
Cette photo montre une cuisine ouverte linéaire moderne de taille moyenne avec un évier encastré, un placard à porte affleurante, des portes de placard grises, un plan de travail en surface solide, une crédence grise, une crédence en lambris de bois, un électroménager en acier inoxydable, un sol en linoléum, îlot, un sol beige, un plan de travail gris et un plafond en lambris de bois.
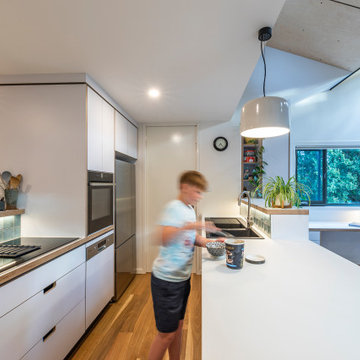
The gallery kitchen design sees the sink on one side and all built-in appliances on the other. Raised benchtops behind both the sink and cooktop contain the activity with tiled splashbacks, whilst also providing a standing height bar / servery. The cooktop has a down-draft rangehood, freeing up the space above for a more open plan cooking experience. The sliding door to at the end leads into an ample walk-in pantry with wrap around benches and roller cupboards.
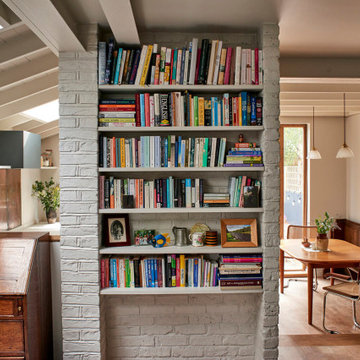
The Leighton Gardens kitchen had two main requirements; to be environmentally conscious and budget friendly. Applying our Verde Comodoro fronts onto IKEA units ticked both of those boxes. Fenix is proud to be 100% carbon neutral in addition to all our timber being FSC certified. The kitchen is filled with natural sunlight, enhancing the warm copper tones against the dark green fenix.
Fronts: Verde Comodoro with a ply edge
Worktop: Neolith 12mm Retrostone
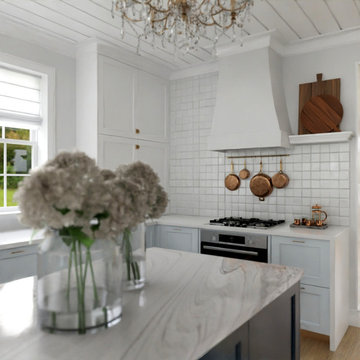
Aménagement d'une cuisine américaine parallèle et encastrable de taille moyenne avec un évier de ferme, un placard à porte shaker, des portes de placard bleues, un plan de travail en quartz modifié, une crédence blanche, une crédence en carreau de ciment, parquet clair, îlot, un sol marron, un plan de travail multicolore et un plafond en lambris de bois.
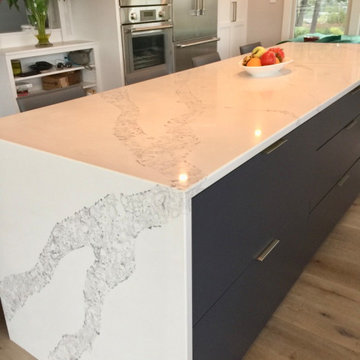
Total renovation of former kitchen/eating area. Redesigned to insure best use of space, lighting and flow of kitchen within this house. Traditional home built in the early 70's now has an influx of modern design elements. Unrecognisable as its original self, a kitchen designed to be much lived in.
Idées déco de cuisines avec un plafond en lambris de bois
6