Idées déco de cuisines avec un plafond en papier peint
Trier par :
Budget
Trier par:Populaires du jour
1 - 20 sur 83 photos
1 sur 3

The back of this 1920s brick and siding Cape Cod gets a compact addition to create a new Family room, open Kitchen, Covered Entry, and Master Bedroom Suite above. European-styling of the interior was a consideration throughout the design process, as well as with the materials and finishes. The project includes all cabinetry, built-ins, shelving and trim work (even down to the towel bars!) custom made on site by the home owner.
Photography by Kmiecik Imagery

半球型の建物のかたちをいかしたモダンな部屋へリノベーション
Exemple d'une cuisine ouverte linéaire moderne de taille moyenne avec un évier 1 bac, un placard avec porte à panneau encastré, des portes de placard marrons, un sol en contreplaqué, îlot, un sol marron, un plan de travail marron et un plafond en papier peint.
Exemple d'une cuisine ouverte linéaire moderne de taille moyenne avec un évier 1 bac, un placard avec porte à panneau encastré, des portes de placard marrons, un sol en contreplaqué, îlot, un sol marron, un plan de travail marron et un plafond en papier peint.

Idées déco pour une grande cuisine américaine éclectique en U avec un évier posé, des portes de placard grises, plan de travail en marbre, une crédence marron, une crédence en bois, un électroménager en acier inoxydable, un sol en carrelage de porcelaine, îlot, un sol beige, un plan de travail gris et un plafond en papier peint.

This home had plenty of square footage, but in all the wrong places. The old opening between the dining and living rooms was filled in, and the kitchen relocated into the former dining room, allowing for a large opening between the new kitchen / breakfast room with the existing living room. The kitchen relocation, in the corner of the far end of the house, allowed for cabinets on 3 walls, with a 4th side of peninsula. The long exterior wall, formerly kitchen cabinets, was replaced with a full wall of glass sliding doors to the back deck adjacent to the new breakfast / dining space. Rubbed wood cabinets were installed throughout the kitchen as well as at the desk workstation and buffet storage.
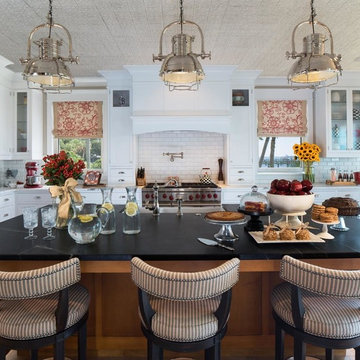
Réalisation d'une grande cuisine américaine tradition en L avec un placard à porte shaker, des portes de placard blanches, plan de travail en marbre, une crédence blanche, une crédence en carrelage métro, un électroménager en acier inoxydable, îlot, un évier encastré, un sol en bois brun, un sol marron, plan de travail noir et un plafond en papier peint.
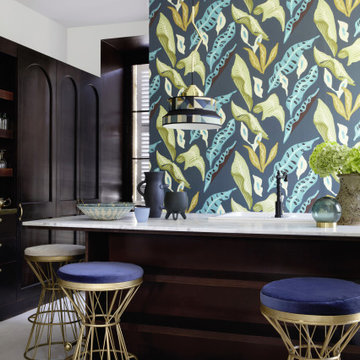
Cette image montre une grande cuisine traditionnelle en L et bois foncé avec un évier posé, une péninsule, un sol gris, un plan de travail blanc et un plafond en papier peint.
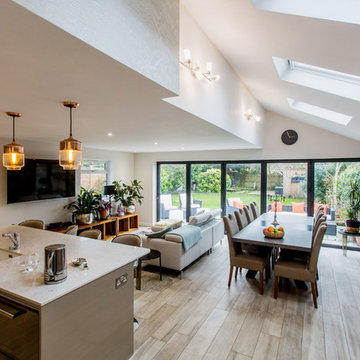
Idée de décoration pour une grande cuisine américaine bohème en U avec un évier posé, des portes de placard grises, plan de travail en marbre, une crédence marron, une crédence en bois, un électroménager en acier inoxydable, un sol en carrelage de porcelaine, îlot, un sol beige, un plan de travail gris et un plafond en papier peint.
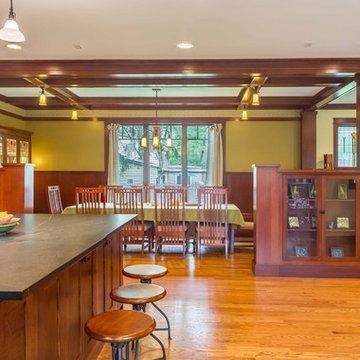
The open concept Great Room includes the Kitchen, Breakfast, Dining, and Living spaces. The dining room is visually and physically separated by built-in shelves and a coffered ceiling. Windows and french doors open from this space into the adjacent Sunroom. The wood cabinets and trim detail present throughout the rest of the home are highlighted here, brightened by the many windows, with views to the lush back yard. The large island features a pull-out marble prep table for baking, and the counter is home to the grocery pass-through to the Mudroom / Butler's Pantry.
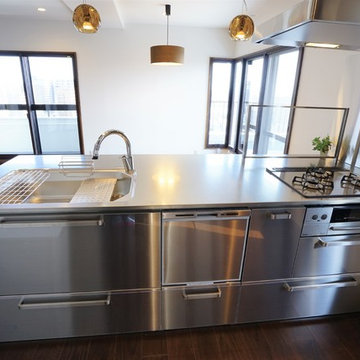
ステンレスのキッチン、背面は木目にカスタマイズして収納をつけました。
Réalisation d'une très grande cuisine ouverte linéaire minimaliste en bois clair avec un évier intégré, un plan de travail en inox, un sol en contreplaqué, une péninsule, un sol marron et un plafond en papier peint.
Réalisation d'une très grande cuisine ouverte linéaire minimaliste en bois clair avec un évier intégré, un plan de travail en inox, un sol en contreplaqué, une péninsule, un sol marron et un plafond en papier peint.

我孫子の家1(路地裏のある家) Photo:河野謙一
Réalisation d'une cuisine linéaire minimaliste fermée et de taille moyenne avec un évier intégré, un placard à porte affleurante, des portes de placard blanches, un plan de travail en surface solide, un électroménager en acier inoxydable, sol en béton ciré, un sol turquoise, un plan de travail blanc et un plafond en papier peint.
Réalisation d'une cuisine linéaire minimaliste fermée et de taille moyenne avec un évier intégré, un placard à porte affleurante, des portes de placard blanches, un plan de travail en surface solide, un électroménager en acier inoxydable, sol en béton ciré, un sol turquoise, un plan de travail blanc et un plafond en papier peint.
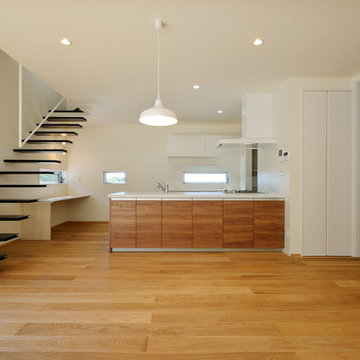
ゆとりのある広々としたダイニングキッチンとスチール製のオリジナル片持ち階段。
階段を最大限緩やかにデザインしたことで、リビング階段が空間をさらに広く感じさせる設計となりました。
Exemple d'une grande cuisine ouverte linéaire scandinave en bois brun avec un évier intégré, un placard à porte plane, un plan de travail en surface solide, une crédence blanche, une crédence en lambris de bois, un électroménager en acier inoxydable, un sol en bois brun, une péninsule, un sol beige, un plan de travail blanc et un plafond en papier peint.
Exemple d'une grande cuisine ouverte linéaire scandinave en bois brun avec un évier intégré, un placard à porte plane, un plan de travail en surface solide, une crédence blanche, une crédence en lambris de bois, un électroménager en acier inoxydable, un sol en bois brun, une péninsule, un sol beige, un plan de travail blanc et un plafond en papier peint.
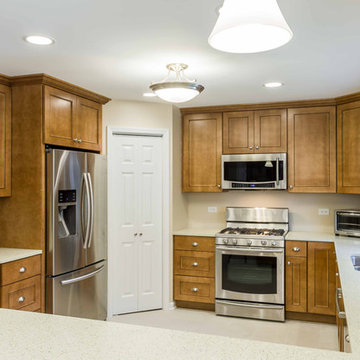
This home had plenty of square footage, but in all the wrong places. The old opening between the dining and living rooms was filled in, and the kitchen relocated into the former dining room, allowing for a large opening between the new kitchen / breakfast room with the existing living room. The kitchen relocation, in the corner of the far end of the house, allowed for cabinets on 3 walls, with a 4th side of peninsula. The long exterior wall, formerly kitchen cabinets, was replaced with a full wall of glass sliding doors to the back deck adjacent to the new breakfast / dining space. Rubbed wood cabinets were installed throughout the kitchen as well as at the desk workstation and buffet storage.
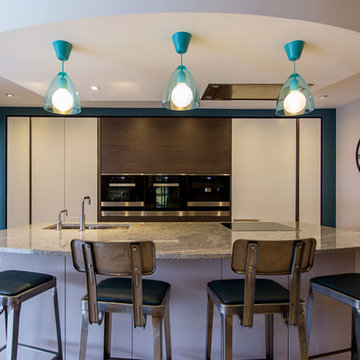
Exemple d'une grande cuisine américaine linéaire en bois foncé avec un évier 2 bacs, plan de travail en marbre, un électroménager en acier inoxydable, un sol en carrelage de porcelaine, îlot, un sol beige, un plan de travail gris, un plafond en papier peint, un placard à porte plane, une crédence grise et une crédence en marbre.
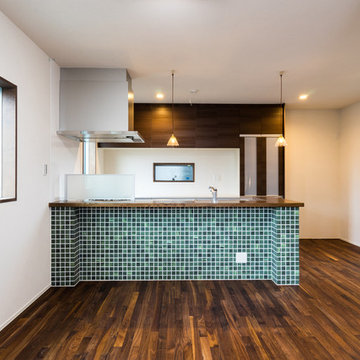
キッチンは既製品のキッチンに造作カウンターとタイルを組合わせ、コストを抑えつつもオリジナルのキッチンとしています。
Aménagement d'une cuisine ouverte parallèle moderne en bois foncé de taille moyenne avec un évier 1 bac, un placard à porte plane, un plan de travail en inox, une crédence blanche, une crédence en feuille de verre, parquet foncé, une péninsule, un sol marron, un plan de travail marron et un plafond en papier peint.
Aménagement d'une cuisine ouverte parallèle moderne en bois foncé de taille moyenne avec un évier 1 bac, un placard à porte plane, un plan de travail en inox, une crédence blanche, une crédence en feuille de verre, parquet foncé, une péninsule, un sol marron, un plan de travail marron et un plafond en papier peint.
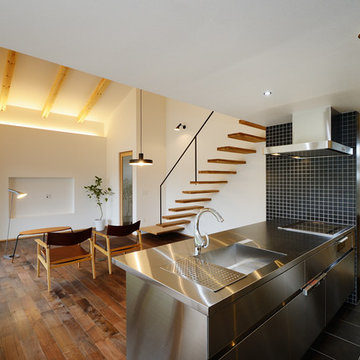
料理上手な奥様が「毎日使うキッチンだから」と、こだわったシンプルなオールステンレスのキッチンとシックな黒色のタイルが目を惹く空間となりました。
二世帯住宅でカッコイイ、そんなテーマで始まった家づくり。100点満点の出来栄えだそうです。
Cette photo montre une grande cuisine ouverte linéaire scandinave en inox avec un placard à porte plane, un sol noir, un évier intégré, un plan de travail en inox, une crédence noire, une crédence en céramique, un électroménager en acier inoxydable, un sol en carrelage de céramique, une péninsule et un plafond en papier peint.
Cette photo montre une grande cuisine ouverte linéaire scandinave en inox avec un placard à porte plane, un sol noir, un évier intégré, un plan de travail en inox, une crédence noire, une crédence en céramique, un électroménager en acier inoxydable, un sol en carrelage de céramique, une péninsule et un plafond en papier peint.
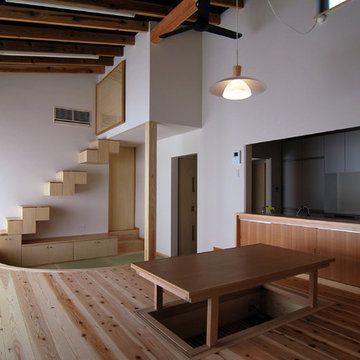
茶畑の家 photo原空間工作所
Aménagement d'une cuisine asiatique de taille moyenne avec un évier 1 bac, un plan de travail en inox, une crédence blanche, une crédence en lambris de bois, un sol en vinyl, un sol blanc, un plan de travail beige et un plafond en papier peint.
Aménagement d'une cuisine asiatique de taille moyenne avec un évier 1 bac, un plan de travail en inox, une crédence blanche, une crédence en lambris de bois, un sol en vinyl, un sol blanc, un plan de travail beige et un plafond en papier peint.
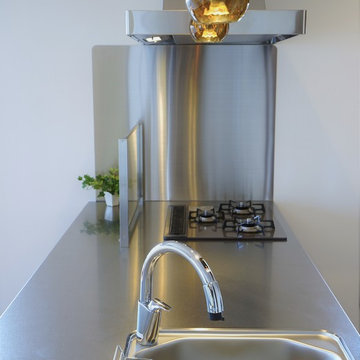
キッチンの上におしゃれなペンダントライト
Aménagement d'une très grande cuisine ouverte linéaire moderne en bois clair avec un évier intégré, un plan de travail en inox, un sol en contreplaqué, une péninsule, un sol marron et un plafond en papier peint.
Aménagement d'une très grande cuisine ouverte linéaire moderne en bois clair avec un évier intégré, un plan de travail en inox, un sol en contreplaqué, une péninsule, un sol marron et un plafond en papier peint.
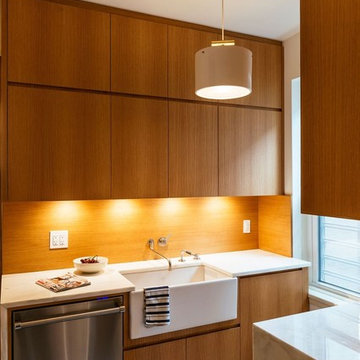
The kitchen — the literal and figurative — epicenter of the space was clad in stained oak custom cabinetry and a white veined marble. We sourced encaustic tile for both bathrooms and kitchen floors to channel the aforementioned Mediterranean-inspired aesthetic that exudes both modernism and tradition.
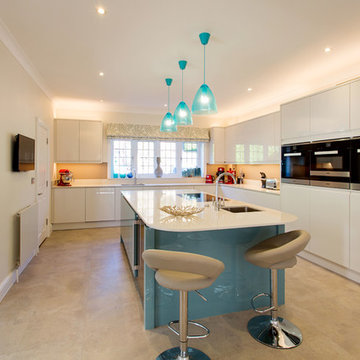
Clare West
Aménagement d'une cuisine contemporaine en L fermée avec un évier posé, des portes de placard blanches, plan de travail en marbre, un sol en carrelage de porcelaine, îlot, un sol beige, un plan de travail blanc et un plafond en papier peint.
Aménagement d'une cuisine contemporaine en L fermée avec un évier posé, des portes de placard blanches, plan de travail en marbre, un sol en carrelage de porcelaine, îlot, un sol beige, un plan de travail blanc et un plafond en papier peint.
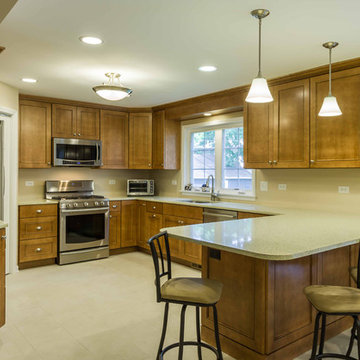
This home had plenty of square footage, but in all the wrong places. The old opening between the dining and living rooms was filled in, and the kitchen relocated into the former dining room, allowing for a large opening between the new kitchen / breakfast room with the existing living room. The kitchen relocation, in the corner of the far end of the house, allowed for cabinets on 3 walls, with a 4th side of peninsula. The long exterior wall, formerly kitchen cabinets, was replaced with a full wall of glass sliding doors to the back deck adjacent to the new breakfast / dining space. Rubbed wood cabinets were installed throughout the kitchen as well as at the desk workstation and buffet storage.
Idées déco de cuisines avec un plafond en papier peint
1