Idées déco de cuisines avec un plan de travail beige et un plafond voûté
Trier par :
Budget
Trier par:Populaires du jour
1 - 20 sur 739 photos
1 sur 3

Exemple d'une grande cuisine nature avec un évier encastré, un placard à porte shaker, des portes de placard blanches, un plan de travail en quartz, une crédence beige, une crédence en dalle de pierre, un électroménager en acier inoxydable, parquet clair, un sol marron, un plan de travail beige et un plafond voûté.

Aménagement d'une cuisine en L avec un placard avec porte à panneau surélevé, des portes de placard beiges, une crédence beige, un électroménager en acier inoxydable, parquet foncé, îlot, un sol marron, un plan de travail beige et un plafond voûté.

The charm of our latest kitchen project begins with the captivating choice of its finishes.
A velvety dream, the cabinets are adorned with a lavish coat of Matt Lacquer in RAL Steel Blue. This deep, lustrous hue exudes tranquillity while making a bold statement, effortlessly infusing the space with an aura of serenity and grandeur.
Enhancing the overall aesthetic are the exquisite Copper Gola Rail and Plinth, delicately curated to harmonise with the resplendent blue cabinets. The warm, burnished tones of copper lend an air of refined sophistication, captivating the eye and elevating the kitchen's allure to new heights.
Crowning this culinary masterpiece is the 30mm Silestone Gris Expo worktop, a breathtaking union of functionality and beauty. This sleek quartz surface exudes a sense of timelessness, its soft grey tones offering the perfect backdrop for culinary creations to take centre stage. The inherent durability of Silestone ensures that this worktop will remain a testament to enduring elegance for years to come.
Our vision for this project extends beyond aesthetics, incorporating thoughtful functionality into every aspect. Customised storage solutions, seamless integration of appliances, and intuitive design elements make this kitchen a haven for culinary enthusiasts, providing a seamless and pleasurable cooking experience.
As the heart of the home, this kitchen effortlessly transforms mere cooking into an exquisite art form. Its harmonious blend of luxurious materials, expert craftsmanship, and timeless design is a testament our commitment to redefining luxury kitchen living.
Discover more of our breathtaking designs on our projects page, or book a consultation to bring your dream kitchen to life.

Idées déco pour une cuisine ouverte classique en L avec un évier de ferme, un placard à porte shaker, des portes de placard blanches, une crédence grise, un électroménager en acier inoxydable, parquet foncé, îlot, un sol marron, un plan de travail beige, poutres apparentes, un plafond en lambris de bois et un plafond voûté.

Exemple d'une cuisine chic en U et bois brun avec un évier encastré, un placard avec porte à panneau surélevé, une crédence verte, une crédence en carrelage métro, un électroménager blanc, parquet clair, une péninsule, un sol beige, un plan de travail beige, un plafond voûté et papier peint.

This large kitchen remodel expansion included removing a wall to create a larger space and added vaulted ceiling to make this room even more spacious. This kitchen was once an enclosed u-shape kitchen and now with the added space a large island was added and a wall of cabinets for additional space. Gorgeous granite was installed along with Thermador stainless steel appliances. Scott Basile, Basile Photography. www.choosechi.com

Cette image montre une grande cuisine américaine blanche et bois design en L avec un évier encastré, un placard à porte plane, des portes de placard blanches, une crédence blanche, une crédence en feuille de verre, parquet clair, îlot, un sol beige, un plan de travail beige, un plan de travail en onyx, un électroménager blanc et un plafond voûté.

California early Adobe, opened up and contemporized. Full of light and easy neutral tones and natural surfaces. Indoor, Outdoor living created and enjoyed by family.

Proximity is the name of the game when it comes to storage. Note the angled power strip above the butcher block counter.
©William Thompson
Réalisation d'une grande cuisine ouverte design en U et bois brun avec un évier encastré, un placard à porte plane, un plan de travail en quartz modifié, une crédence multicolore, un électroménager en acier inoxydable, un sol en liège, îlot, une crédence en céramique, un sol marron, un plafond voûté et un plan de travail beige.
Réalisation d'une grande cuisine ouverte design en U et bois brun avec un évier encastré, un placard à porte plane, un plan de travail en quartz modifié, une crédence multicolore, un électroménager en acier inoxydable, un sol en liège, îlot, une crédence en céramique, un sol marron, un plafond voûté et un plan de travail beige.

Idées déco pour une très grande cuisine ouverte bord de mer en L et bois clair avec un évier encastré, un placard à porte plane, plan de travail en marbre, une crédence beige, une crédence en marbre, un électroménager en acier inoxydable, parquet clair, îlot, un sol beige, un plan de travail beige et un plafond voûté.

Idées déco pour une petite cuisine bord de mer en L fermée avec un évier de ferme, des portes de placard grises, un plan de travail en bois, une crédence blanche, une crédence en céramique, un électroménager blanc, un sol en bois brun, aucun îlot, un sol marron, un plan de travail beige, un placard avec porte à panneau encastré et un plafond voûté.
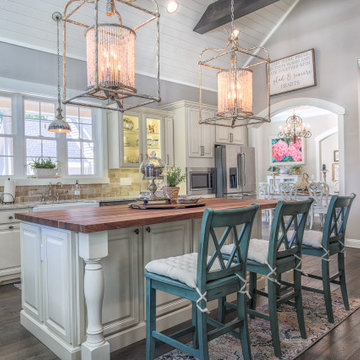
Exemple d'une grande cuisine ouverte en L avec un évier de ferme, un placard avec porte à panneau surélevé, des portes de placard blanches, un plan de travail en granite, une crédence beige, une crédence en travertin, un électroménager en acier inoxydable, parquet foncé, îlot, un sol marron, un plan de travail beige et un plafond voûté.

The client fell in love with this Alpinus Granite stone. The ivory cream white base with golden brown and black freckles adds an exotic touch to this beautiful space.
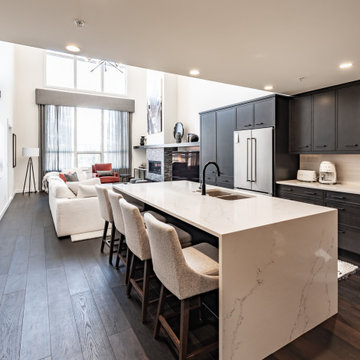
Inspiration pour une cuisine américaine parallèle minimaliste en bois foncé de taille moyenne avec un évier encastré, un placard à porte shaker, un plan de travail en quartz modifié, une crédence beige, une crédence en céramique, un électroménager en acier inoxydable, parquet foncé, îlot, un sol marron, un plan de travail beige et un plafond voûté.

Cucina Cara di Life in stile vintage ma con il cuore moderno. Color verde acqua, maniglie in metallo e piano in top in legno. Frigo nero Samsung con display touch screen.
La nicchia preesistente è stata resa moderna dall'utilizzo di ripiani in legno in forte spessore, l'aggiunta di led e il piano top prosegue nella nicchia creando spazio aggiuntivo ottimo per riporre piccoli elettrodomestici. Le piastrelle metro di CE.SI. ea parete e quelle a pavimento contribuiscono a creare un'atmosfera retrò

Exemple d'une grande cuisine nature avec un évier encastré, un placard à porte shaker, des portes de placard blanches, un plan de travail en quartz, une crédence beige, une crédence en dalle de pierre, un électroménager en acier inoxydable, parquet clair, un sol marron, un plan de travail beige et un plafond voûté.
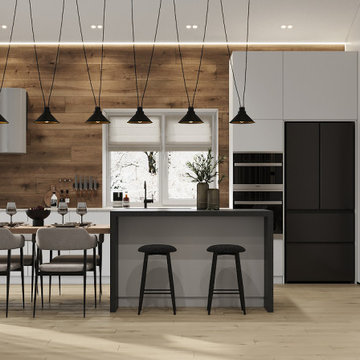
Основное освещение кухни-гостиной на потолочных балках. Для всех функциональных зон предусмотрено дополнительное освещение. Обеденный стол совмещен с островом, что позволит использовать разные сценарии приема и приготовления пищи.

The kitchen island is comprised of pull-out trash & recycling, cookbook shelves, wine storage, seating and a microwave oven niche.
Bunn feet give the island a furniture look.
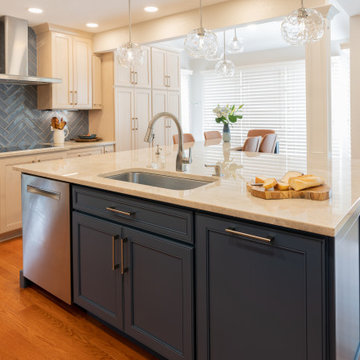
Full kitchen remodel with expanded eat-in island, larger footprint, targeted storage, and all new finishes and cabinetry.
Cette image montre une cuisine américaine traditionnelle en L de taille moyenne avec un évier 1 bac, un placard à porte plane, des portes de placard bleues, un plan de travail en quartz, une crédence bleue, une crédence en carreau de porcelaine, un électroménager en acier inoxydable, un sol en bois brun, îlot, un sol marron, un plan de travail beige et un plafond voûté.
Cette image montre une cuisine américaine traditionnelle en L de taille moyenne avec un évier 1 bac, un placard à porte plane, des portes de placard bleues, un plan de travail en quartz, une crédence bleue, une crédence en carreau de porcelaine, un électroménager en acier inoxydable, un sol en bois brun, îlot, un sol marron, un plan de travail beige et un plafond voûté.
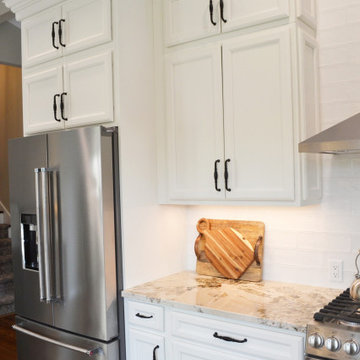
A warm white cabinet with decorative molding and classic black hardware creates that timeless style with a fresh modern approach.
Réalisation d'une petite cuisine parallèle tradition avec un évier 2 bacs, un placard avec porte à panneau surélevé, des portes de placard blanches, un plan de travail en granite, une crédence blanche, une crédence en carrelage métro, un électroménager en acier inoxydable, parquet foncé, une péninsule, un sol marron, un plan de travail beige et un plafond voûté.
Réalisation d'une petite cuisine parallèle tradition avec un évier 2 bacs, un placard avec porte à panneau surélevé, des portes de placard blanches, un plan de travail en granite, une crédence blanche, une crédence en carrelage métro, un électroménager en acier inoxydable, parquet foncé, une péninsule, un sol marron, un plan de travail beige et un plafond voûté.
Idées déco de cuisines avec un plan de travail beige et un plafond voûté
1