Idées déco de cuisines avec un plan de travail beige et un plafond voûté
Trier par :
Budget
Trier par:Populaires du jour
141 - 160 sur 749 photos
1 sur 3
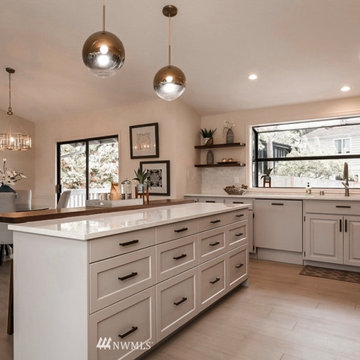
Kitchen remodel included painting of existing base cabinets, replacing wall cabinets and adding an island. replacement all fittings, hardware and appliances and updating floors and countertop extending it to backsplash to add a touch of luxury. walnut butcher block was added for dining/ bar seating and the remnants were used as open shelves to the left of the window.
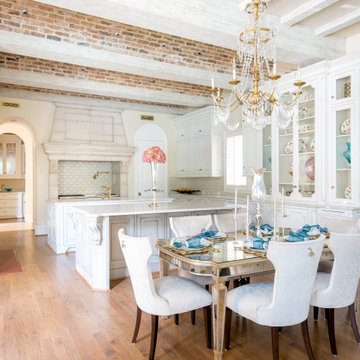
Kitchen and breakfast room
Réalisation d'une grande cuisine américaine encastrable méditerranéenne en U avec un évier encastré, un placard avec porte à panneau surélevé, des portes de placard blanches, un plan de travail en granite, une crédence beige, une crédence en céramique, un sol en bois brun, 2 îlots, un sol marron, un plan de travail beige et un plafond voûté.
Réalisation d'une grande cuisine américaine encastrable méditerranéenne en U avec un évier encastré, un placard avec porte à panneau surélevé, des portes de placard blanches, un plan de travail en granite, une crédence beige, une crédence en céramique, un sol en bois brun, 2 îlots, un sol marron, un plan de travail beige et un plafond voûté.
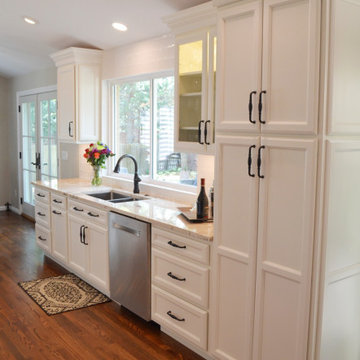
Inspiration pour une petite cuisine parallèle traditionnelle avec un évier 2 bacs, un placard avec porte à panneau surélevé, des portes de placard blanches, un plan de travail en granite, une crédence blanche, une crédence en carrelage métro, un électroménager en acier inoxydable, parquet foncé, une péninsule, un sol marron, un plan de travail beige et un plafond voûté.
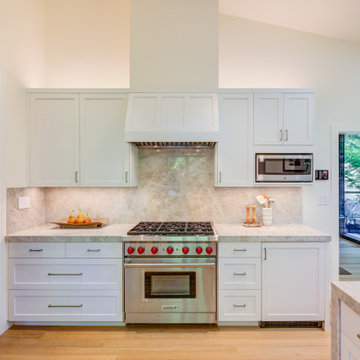
The old Kitchen had natural wood cabinets that extended to the ceiling and dark stone countertops. Kitchen remodel within the existing 12′ x 13′ footprint.
By vaulting the ceilings, neutralizing the palette and upgrading the kitchenware, we brought in more depth and light to this space. These elements along with the custom-made cabinetry make the space feel much larger and lighter.

Photo credit - Deanna Onan
Pressed tin splash back in distressed paint finish
Exemple d'une cuisine américaine nature en U avec un évier de ferme, un placard à porte shaker, des portes de placard bleues, un plan de travail en quartz modifié, un électroménager en acier inoxydable, un sol en liège, une péninsule, un sol beige, un plan de travail beige et un plafond voûté.
Exemple d'une cuisine américaine nature en U avec un évier de ferme, un placard à porte shaker, des portes de placard bleues, un plan de travail en quartz modifié, un électroménager en acier inoxydable, un sol en liège, une péninsule, un sol beige, un plan de travail beige et un plafond voûté.
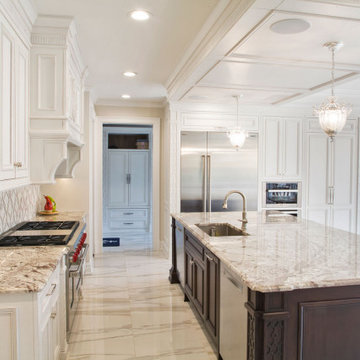
Hand Carved white transitional kitchen with dark brown island.
#wlkitchenandhome #design #designer #interiors #interiordesigner #kitchen #transitionaldesign #whitedesign #luxe #luxury #whitekitchen #beautifulkitchen #custommade #customcabinetry #customkitchen #interiordesign #kitchendedign #woodwork #njdesign #luxuryhome #kitcheninspiration #njbuilders #dreamkitchens #njluxuryhomes
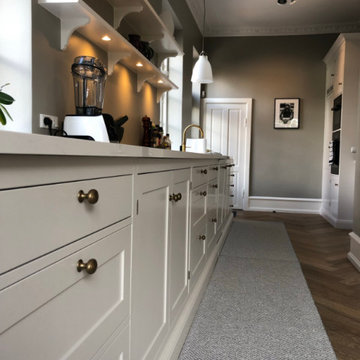
Smukt snedker produceret køkken fra Kvänum. Den fine gråbrune farve passer fint til den grågrønne vægfarve fra Farrow & Ball. Greb i messing og bordplade i marmor.
De åbne hylder giver en fin møblering i rummet som vender ud mod spisestuen.
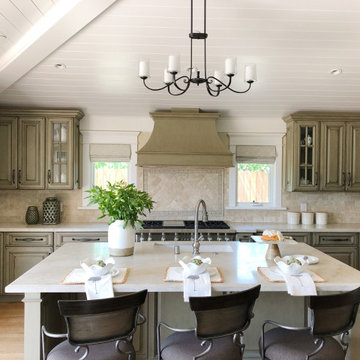
Réalisation d'une cuisine tradition en U avec un évier encastré, un placard avec porte à panneau surélevé, des portes de placards vertess, une crédence beige, un électroménager en acier inoxydable, un sol en bois brun, îlot, un sol bleu, un plan de travail beige, un plafond en lambris de bois et un plafond voûté.
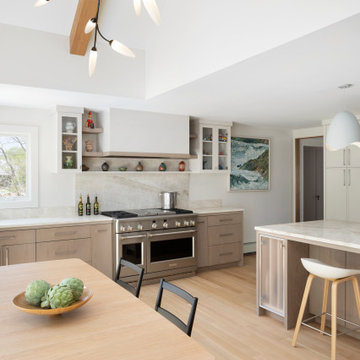
Idées déco pour une très grande cuisine ouverte bord de mer en L avec un évier encastré, un placard à porte plane, des portes de placard beiges, plan de travail en marbre, une crédence beige, une crédence en marbre, un électroménager en acier inoxydable, parquet clair, îlot, un sol beige, un plan de travail beige et un plafond voûté.
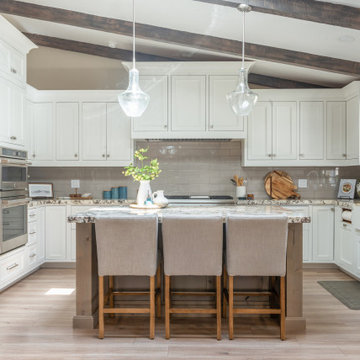
Idées déco pour une grande cuisine américaine campagne avec un plan de travail en granite, une crédence beige, une crédence en céramique, un électroménager en acier inoxydable, un sol en vinyl, îlot, un sol beige, un plan de travail beige et un plafond voûté.
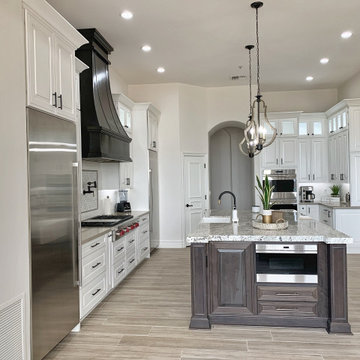
Beautiful "Transitional" kitchen design. Painted white, raised panel cabinets on the wall with a contrasting Cherry Slate island. The floors are a porcelain wood plank. Counter tops are two different materials. We used a beige quartz in the kitchen and quartzite on the island. The backsplash is largely 3x6 white ceramic subway tile with an accent above the cooktop. The hood is custom made by Matt Reidhead. Enjoy!
#kitchen #design #cabinets #kitchencabinets #kitchendesign #trends #kitchentrends #designtrends #modernkitchen #moderndesign #transitionaldesign #transitionalkitchens #farmhousekitchen #farmhousedesign #scottsdalekitchens #scottsdalecabinets #scottsdaledesign #phoenixkitchen #phoenixdesign #phoenixcabinets #kitchenideas #designideas #kitchendesignideas
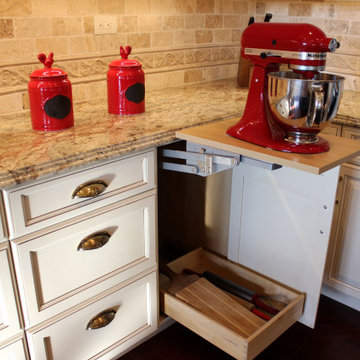
We are a full service kitchen & bath design showroom serving homeowners, builders, contractors and designers with a discerning eye, looking for something truly unique.
Looking for a timeless and sophisticated kitchen? Contact us at 410.415.1451 today!
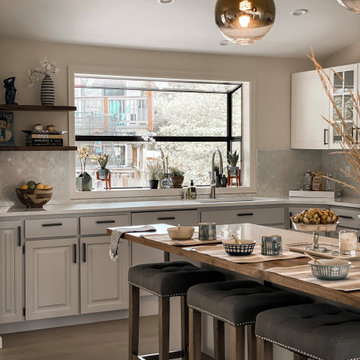
Kitchen remodel included painting of existing base cabinets, replacing wall cabinets and adding an island. replacement all fittings, hardware and appliances and updating floors and countertop extending it to backsplash to add a touch of luxury. walnut butcher block was added for dining/ bar seating and the remnants were used as open shelves to the left of the window.
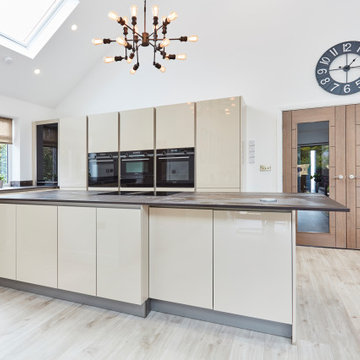
Neutral but BOLD
This bungalow renovation really shows off the beautiful vaulted ceiling details.
Whilst the kitchen is very neutral, the client has brought it to life with pops of Bold colour around the whole room.
The kitchen is a German Handle-less kitchen. Cashmere Gloss fronts with Trilium Dekton worktops. The design features a tall bank of Siemens StudioLine appliances and a 2in1 induction downdraft extractor on the island.
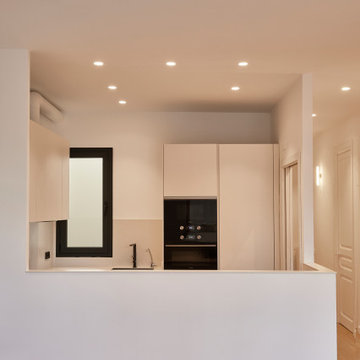
Aménagement d'une grande cuisine ouverte scandinave avec un évier posé, des portes de placard beiges, un plan de travail en terrazzo, une crédence beige, une crédence en quartz modifié, un électroménager noir, parquet clair, une péninsule, un sol marron, un plan de travail beige et un plafond voûté.
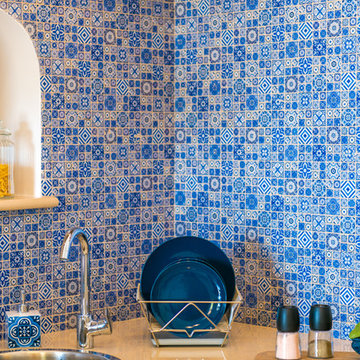
Foto: Vito Fusco
Aménagement d'une cuisine ouverte beige et blanche méditerranéenne en L et bois brun de taille moyenne avec un évier 1 bac, un placard avec porte à panneau surélevé, plan de travail en marbre, une crédence multicolore, une crédence en mosaïque, un électroménager en acier inoxydable, un sol en carrelage de céramique, une péninsule, un sol beige, un plan de travail beige et un plafond voûté.
Aménagement d'une cuisine ouverte beige et blanche méditerranéenne en L et bois brun de taille moyenne avec un évier 1 bac, un placard avec porte à panneau surélevé, plan de travail en marbre, une crédence multicolore, une crédence en mosaïque, un électroménager en acier inoxydable, un sol en carrelage de céramique, une péninsule, un sol beige, un plan de travail beige et un plafond voûté.
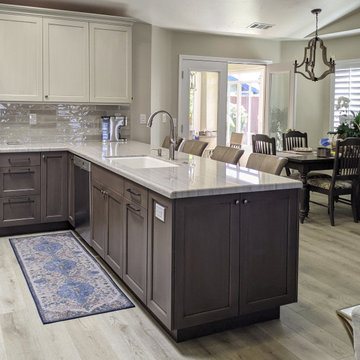
Réalisation d'une cuisine ouverte marine en U de taille moyenne avec un évier encastré, un placard avec porte à panneau encastré, des portes de placard grises, un plan de travail en surface solide, une crédence beige, une crédence en carreau de verre, un électroménager en acier inoxydable, un sol en vinyl, une péninsule, un sol beige, un plan de travail beige et un plafond voûté.
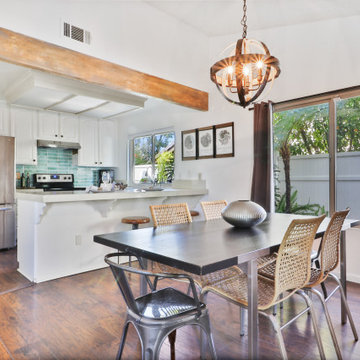
Idées déco pour une cuisine ouverte classique en U de taille moyenne avec un évier encastré, un placard avec porte à panneau surélevé, des portes de placard blanches, un plan de travail en quartz modifié, une crédence verte, une crédence en carrelage métro, un électroménager en acier inoxydable, un sol en bois brun, un sol marron, un plan de travail beige et un plafond voûté.
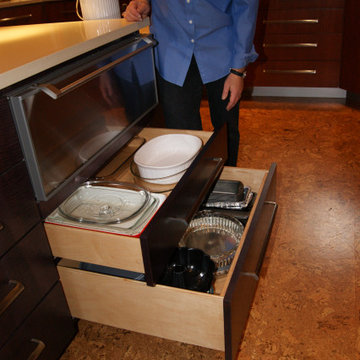
Different depth drawers ensure that the storage of heavy and light weight items is ergonomic. These baking and casserole pans are conveniently located behind both the wall ovens and the prep center.
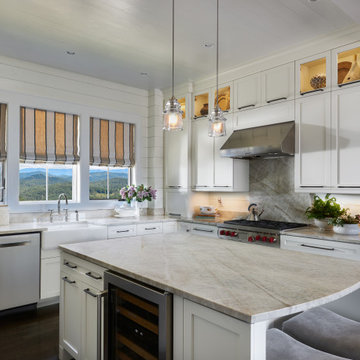
New spec home on the ridge and we were selected to do all the finishes. Open floor plan and a 200 degree view.
Exemple d'une grande cuisine américaine moderne en U avec un évier de ferme, un placard avec porte à panneau encastré, des portes de placard blanches, un plan de travail en granite, une crédence beige, un électroménager en acier inoxydable, un sol en bois brun, îlot, un sol marron, un plan de travail beige et un plafond voûté.
Exemple d'une grande cuisine américaine moderne en U avec un évier de ferme, un placard avec porte à panneau encastré, des portes de placard blanches, un plan de travail en granite, une crédence beige, un électroménager en acier inoxydable, un sol en bois brun, îlot, un sol marron, un plan de travail beige et un plafond voûté.
Idées déco de cuisines avec un plan de travail beige et un plafond voûté
8