Idées déco de cuisines avec une crédence en dalle de pierre et un plafond voûté
Trier par :
Budget
Trier par:Populaires du jour
1 - 20 sur 375 photos
1 sur 3

Idée de décoration pour une cuisine encastrable design en bois foncé avec un évier 1 bac, un placard à porte plane, une crédence multicolore, une crédence en dalle de pierre, îlot, un sol marron, un plan de travail multicolore, poutres apparentes et un plafond voûté.

Contemporary style dining and kitchen area with nine inch wide European oak hardwood floors, live edge walnut table, modern wood chairs, wood windows, custom cabinetry, waterfall kitchen island, modern light fixtures and overall simple decor! Luxury home by TCM Built

Exemple d'une grande cuisine nature avec un évier encastré, un placard à porte shaker, des portes de placard blanches, un plan de travail en quartz, une crédence beige, une crédence en dalle de pierre, un électroménager en acier inoxydable, parquet clair, un sol marron, un plan de travail beige et un plafond voûté.

Cette image montre une cuisine traditionnelle en L avec un évier encastré, un placard à porte shaker, des portes de placard noires, une crédence blanche, une crédence en dalle de pierre, un électroménager en acier inoxydable, un sol en bois brun, îlot, un sol marron, un plan de travail blanc et un plafond voûté.

This mid-century modern home celebrates the beauty of nature, and this newly restored kitchen embraces the home's roots with materials to match.
Walnut cabinets with a slab front in a natural finish complement the rest of the home's paneling beautifully. A thick quartzite countertop on the island, and the same stone for the perimeter countertops and backsplash feature an elegant veining. The natural light and large windows above the sink further connect this kitchen to the outdoors, making it a true celebration of nature.\

Large kitchen designed for multi generation family gatherings. Combining rustic white oak cabinetry and flooring with a high gloss lacquer finish creates the modern rustic retreat the clients dreamed of.

This beautiful open concept kitchen and dining room area features white inset cabinetry, Wolf appliances, a honed Bohemian Gray Granite countertop, custom hood cover, gold lighting details and a full porcelain backsplash. This home retained it's Baltimore city charm whilst opening up the space by removing a wall separating the kitchen and dining room and refinishing the hardwood floors.

Biscuit painted cabinets with cherry crown and toe skin from Bellmont Cabinet Company are set on a back-drop of off white walls. Granite countertops and stainless steel appliances bring this '60's kitchen into the 21st century. Careful cabinetry layout rendered 40% more storage in this 81 square foot kitchen. Remodeled in 2013
- Ovens and cooktop by Kitchen Aid.
- Exhaust hood by Zephyr.
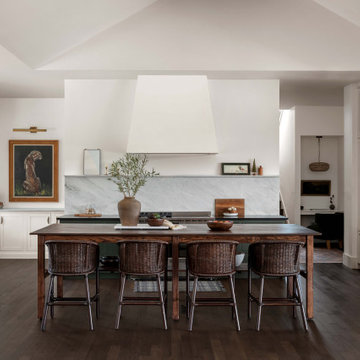
Idées déco pour une cuisine campagne en L avec un évier de ferme, un placard à porte shaker, des portes de placard blanches, une crédence blanche, une crédence en dalle de pierre, un électroménager en acier inoxydable, parquet foncé, îlot, un sol marron, plan de travail noir et un plafond voûté.

Aménagement d'une cuisine ouverte parallèle classique en bois brun avec un placard à porte shaker, une crédence blanche, une crédence en dalle de pierre, un électroménager en acier inoxydable, un sol en bois brun, îlot, un sol marron, un plan de travail blanc et un plafond voûté.
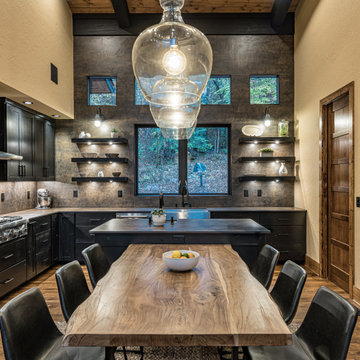
This gorgeous modern home sits along a rushing river and includes a separate enclosed pavilion. Distinguishing features include the mixture of metal, wood and stone textures throughout the home in hues of brown, grey and black.
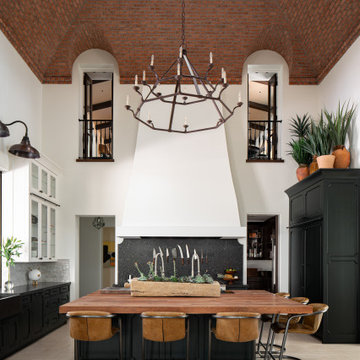
Inspiration pour une cuisine encastrable méditerranéenne en U avec un placard avec porte à panneau encastré, des portes de placard noires, une crédence grise, une crédence en dalle de pierre, îlot, un sol beige, plan de travail noir et un plafond voûté.
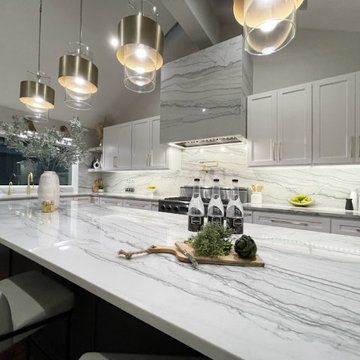
Aménagement d'une très grande cuisine en U fermée avec un évier encastré, un placard à porte shaker, des portes de placard blanches, un plan de travail en quartz, une crédence grise, une crédence en dalle de pierre, un électroménager en acier inoxydable, un sol en bois brun, îlot, un sol marron, un plan de travail gris et un plafond voûté.

Inspiration pour une grande cuisine ouverte linéaire traditionnelle avec un évier posé, un placard à porte shaker, des portes de placard blanches, un plan de travail en quartz, une crédence multicolore, une crédence en dalle de pierre, un électroménager noir, parquet clair, îlot, un sol marron, un plan de travail multicolore et un plafond voûté.
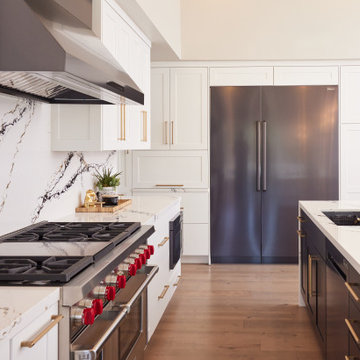
Idée de décoration pour une grande cuisine ouverte linéaire tradition avec un évier posé, un placard à porte shaker, des portes de placard blanches, un plan de travail en quartz, une crédence multicolore, une crédence en dalle de pierre, un électroménager noir, parquet clair, îlot, un sol marron, un plan de travail multicolore et un plafond voûté.

Cette image montre une très grande cuisine en U fermée avec un évier encastré, un placard à porte shaker, des portes de placard blanches, un plan de travail en quartz, une crédence grise, une crédence en dalle de pierre, un électroménager en acier inoxydable, un sol en bois brun, îlot, un sol marron, un plan de travail gris et un plafond voûté.

The old Kitchen had natural wood cabinets that extended to the ceiling and dark stone countertops. Kitchen remodel within the existing 12′ x 13′ footprint.
By vaulting the ceilings, neutralizing the palette and adding skylights, we brought in more volume and light to the space. These elements along with the window over the sink make the space feel much larger and lighter.

A nod to vintage touches in the kitchen of a renovated Dallas family home. Design by McLean Interiors. Build by Mosaic Building Co.
Inspiration pour une cuisine traditionnelle en L avec un évier de ferme, un placard à porte shaker, des portes de placard beiges, une crédence beige, une crédence en dalle de pierre, un électroménager en acier inoxydable, parquet clair, îlot, un sol beige, un plan de travail beige, poutres apparentes et un plafond voûté.
Inspiration pour une cuisine traditionnelle en L avec un évier de ferme, un placard à porte shaker, des portes de placard beiges, une crédence beige, une crédence en dalle de pierre, un électroménager en acier inoxydable, parquet clair, îlot, un sol beige, un plan de travail beige, poutres apparentes et un plafond voûté.
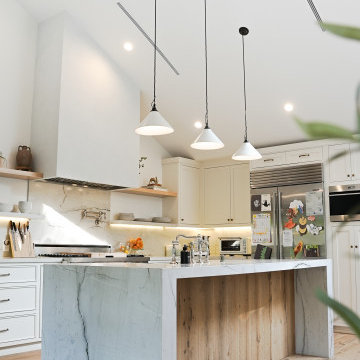
On this project we completely remodeled the home.
This remodel consisted of relocating the kitchen, building a kitchen island, installing a custom kitchen cabinet system, and flooring all throughout.
Cabinet make: Custom
Countertop material: Quartzite
Appliances: Viking and Subzero
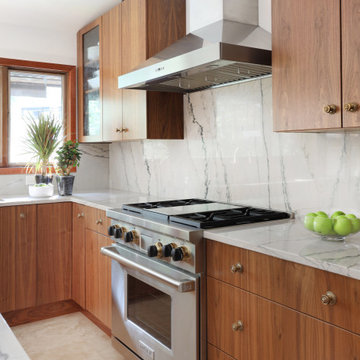
An avid cook and entertainer, this kitchen boasts professional grade appliances throughout. Walnut cabinets, quartzite countertops and travertine floors were selected because of his commitment to natural materials. The aesthetics and material selections root the kitchen into the home’s mid-century modern aesthetic.
Idées déco de cuisines avec une crédence en dalle de pierre et un plafond voûté
1