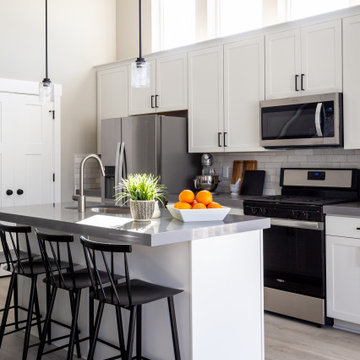Idées déco de cuisines avec un plafond voûté
Trier par :
Budget
Trier par:Populaires du jour
141 - 160 sur 3 020 photos
1 sur 3
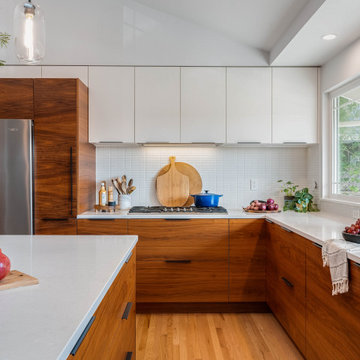
We completely relocated the kitchen to open up the living area and created a bright, spacious flow in the shared spaces of the house.
Cette photo montre une cuisine américaine moderne en L et bois brun de taille moyenne avec un évier encastré, un placard à porte plane, un plan de travail en quartz modifié, une crédence blanche, une crédence en céramique, un électroménager en acier inoxydable, un sol en bois brun, îlot, un sol marron, un plan de travail blanc et un plafond voûté.
Cette photo montre une cuisine américaine moderne en L et bois brun de taille moyenne avec un évier encastré, un placard à porte plane, un plan de travail en quartz modifié, une crédence blanche, une crédence en céramique, un électroménager en acier inoxydable, un sol en bois brun, îlot, un sol marron, un plan de travail blanc et un plafond voûté.
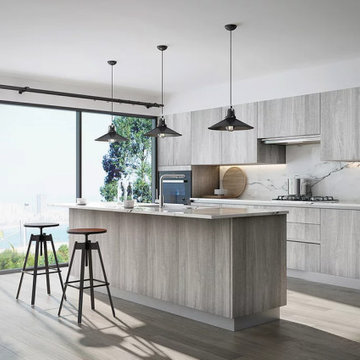
Aménagement d'une petite cuisine américaine linéaire contemporaine avec un évier encastré, un placard à porte plane, des portes de placard grises, un plan de travail en quartz modifié, une crédence blanche, une crédence en quartz modifié, un électroménager en acier inoxydable, un sol en carrelage de porcelaine, îlot, un sol beige, un plan de travail blanc et un plafond voûté.
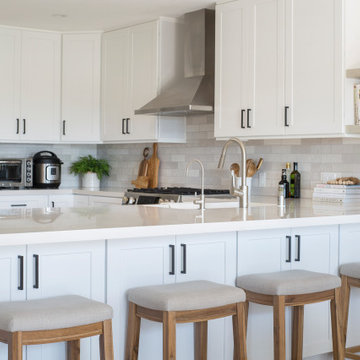
Idée de décoration pour une cuisine ouverte tradition en L de taille moyenne avec un évier encastré, un placard à porte shaker, des portes de placard blanches, un plan de travail en quartz modifié, une crédence grise, une crédence en carrelage métro, un électroménager en acier inoxydable, sol en stratifié, aucun îlot, un sol marron, un plan de travail blanc et un plafond voûté.
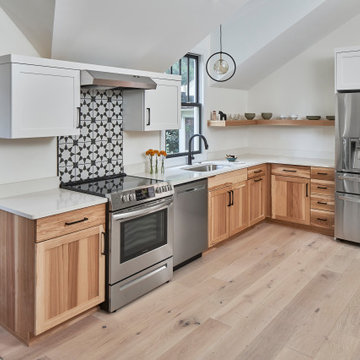
(c) Lassiter Photography | ReVisionCharlotte.com
Cette photo montre une cuisine ouverte scandinave en L et bois brun de taille moyenne avec un évier 1 bac, un placard à porte shaker, un plan de travail en quartz modifié, une crédence multicolore, une crédence en céramique, un électroménager en acier inoxydable, parquet clair, un sol marron, un plan de travail blanc et un plafond voûté.
Cette photo montre une cuisine ouverte scandinave en L et bois brun de taille moyenne avec un évier 1 bac, un placard à porte shaker, un plan de travail en quartz modifié, une crédence multicolore, une crédence en céramique, un électroménager en acier inoxydable, parquet clair, un sol marron, un plan de travail blanc et un plafond voûté.
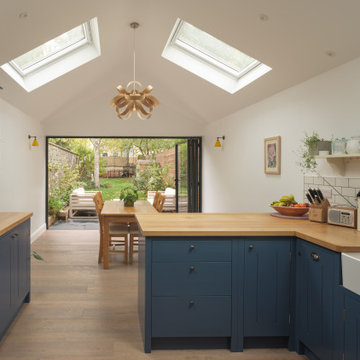
Open plan kitchen dining looking out towards the garden
Cette photo montre une cuisine ouverte tendance en U de taille moyenne avec un évier de ferme, un placard à porte shaker, un plan de travail en bois, une crédence blanche, une crédence en céramique, une péninsule et un plafond voûté.
Cette photo montre une cuisine ouverte tendance en U de taille moyenne avec un évier de ferme, un placard à porte shaker, un plan de travail en bois, une crédence blanche, une crédence en céramique, une péninsule et un plafond voûté.
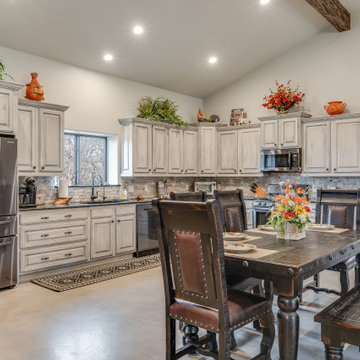
Rustic finishes on this custom barndo kitchen. Rustic beams, faux finish cabinets and concrete floors.
Inspiration pour une cuisine américaine chalet en L de taille moyenne avec un évier encastré, un placard avec porte à panneau surélevé, des portes de placard grises, un plan de travail en granite, une crédence grise, une crédence en carrelage de pierre, un électroménager en acier inoxydable, sol en béton ciré, un sol gris, plan de travail noir et un plafond voûté.
Inspiration pour une cuisine américaine chalet en L de taille moyenne avec un évier encastré, un placard avec porte à panneau surélevé, des portes de placard grises, un plan de travail en granite, une crédence grise, une crédence en carrelage de pierre, un électroménager en acier inoxydable, sol en béton ciré, un sol gris, plan de travail noir et un plafond voûté.

Simple and clean lines naturally create an effortless impact.
Cette photo montre une petite cuisine américaine linéaire moderne avec un évier 1 bac, un placard à porte plane, des portes de placard noires, une crédence grise, un électroménager noir, sol en béton ciré, îlot, un sol gris, un plan de travail gris et un plafond voûté.
Cette photo montre une petite cuisine américaine linéaire moderne avec un évier 1 bac, un placard à porte plane, des portes de placard noires, une crédence grise, un électroménager noir, sol en béton ciré, îlot, un sol gris, un plan de travail gris et un plafond voûté.
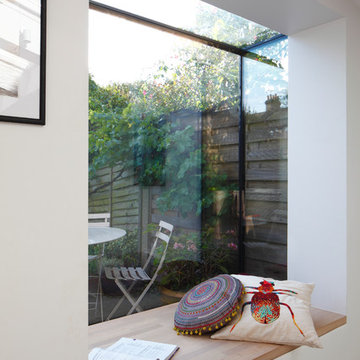
Durham Road is our minimal and contemporary extension and renovation of a Victorian house in East Finchley, North London.
Custom joinery hides away all the typical kitchen necessities, and an all-glass box seat will allow the owners to enjoy their garden even when the weather isn’t on their side.
Despite a relatively tight budget we successfully managed to find resources for high-quality materials and finishes, underfloor heating, a custom kitchen, Domus tiles, and the modern oriel window by one finest glassworkers in town.

Design Build Modern Transitional Kitchen Remodel in Palm Springs Southern California
Aménagement d'une arrière-cuisine linéaire contemporaine de taille moyenne avec un évier encastré, un placard à porte shaker, des portes de placard marrons, un plan de travail en stratifié, une crédence grise, une crédence en céramique, un électroménager en acier inoxydable, un sol en carrelage de céramique, îlot, un sol blanc, un plan de travail blanc et un plafond voûté.
Aménagement d'une arrière-cuisine linéaire contemporaine de taille moyenne avec un évier encastré, un placard à porte shaker, des portes de placard marrons, un plan de travail en stratifié, une crédence grise, une crédence en céramique, un électroménager en acier inoxydable, un sol en carrelage de céramique, îlot, un sol blanc, un plan de travail blanc et un plafond voûté.
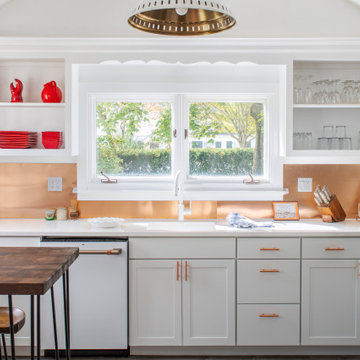
Cette photo montre une cuisine linéaire romantique fermée et de taille moyenne avec un placard à porte shaker, des portes de placard blanches, aucun îlot, un évier encastré, plan de travail en marbre, une crédence métallisée, un électroménager blanc, parquet foncé, un sol marron, un plan de travail blanc et un plafond voûté.
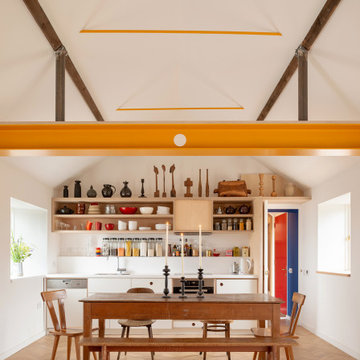
Idées déco pour une petite cuisine ouverte linéaire scandinave avec un évier posé, un placard à porte plane, un plan de travail en surface solide, parquet clair, aucun îlot, un plan de travail blanc et un plafond voûté.
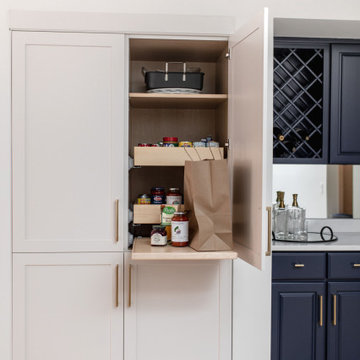
We love the contrast between the white stain on the pantry cabinets compared to the deep blue of the bar.
Inspiration pour une cuisine américaine linéaire traditionnelle de taille moyenne avec un évier encastré, un placard à porte shaker, des portes de placard blanches, un plan de travail en quartz modifié, une crédence blanche, une crédence en carrelage métro, un électroménager en acier inoxydable, un sol en bois brun, îlot, un sol beige, un plan de travail blanc et un plafond voûté.
Inspiration pour une cuisine américaine linéaire traditionnelle de taille moyenne avec un évier encastré, un placard à porte shaker, des portes de placard blanches, un plan de travail en quartz modifié, une crédence blanche, une crédence en carrelage métro, un électroménager en acier inoxydable, un sol en bois brun, îlot, un sol beige, un plan de travail blanc et un plafond voûté.
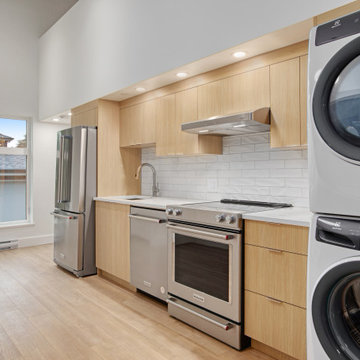
Cette image montre une petite cuisine américaine linéaire design en bois clair avec un évier encastré, un placard à porte plane, un plan de travail en quartz modifié, une crédence blanche, une crédence en carrelage métro, un électroménager en acier inoxydable, un sol en vinyl, aucun îlot, un sol beige, un plan de travail blanc et un plafond voûté.
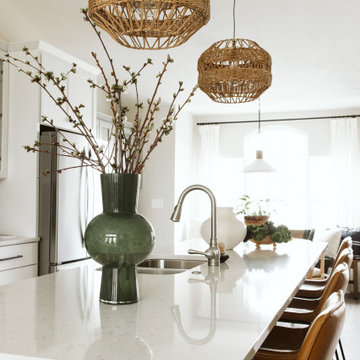
Cette image montre une cuisine américaine parallèle rustique de taille moyenne avec un évier 2 bacs, un placard à porte shaker, des portes de placard blanches, un plan de travail en quartz modifié, une crédence grise, une crédence en carreau de porcelaine, un électroménager en acier inoxydable, un sol en vinyl, îlot, un sol marron, un plan de travail blanc et un plafond voûté.

Expansive kitchen with vaulted ceilings, butcher block on top of blue island, shaker whit cabinets on the perimeter, shiplap wrapped hood vent, quartz counters and deco pendant lights. Satin brass pot filler set in deco ceramic tile below a shiplap hood. Beveled subway tile splash.

Cette image montre une petite cuisine parallèle et encastrable minimaliste avec un évier encastré, un placard à porte plane, des portes de placard grises, une crédence grise, une crédence en carreau briquette, parquet clair, îlot, un sol beige, un plan de travail blanc et un plafond voûté.
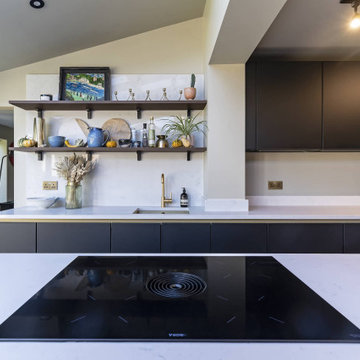
This kitchen combines sleek design and optimum functionality to create a stylish, practical space.
The focal point is the black cabinetry, with a delicate gold detailed trim. This striking combination exudes sophistication, with wooden accents complementing the dark cabinets and bringing warmth into the kitchen.
One of the standout features of this design is the pristine white quartz worktop. Its clean and minimalist appearance enhances the aesthetic and provides a durable and easy-to-maintain surface for cooking.
We have incorporated open shelving into the design, which enables our clients to showcase their favourite kitchenware and add a personal touch to the space.
Smart storage solutions are absolutely key. With carefully designed cabinets and drawers, our clients will find ample space to organise their kitchen essentials efficiently, keeping everything within easy reach.
We have integrated a Neff double oven, with its sleek, modern design complementing the aesthetic of the kitchen.
The gold detailing is carried throughout the kitchen. From the elegant tap to the stylish plugs and accessories, these golden accents elevate the design and create a cohesive look.
To complete the culinary experience, we have included a Bora hob, known for its innovative design and exceptional functionality. Its built-in extraction system provides a seamless and efficient cooking experience while maintaining a clean and clutter-free environment.
Found inspiration in this handleless Scandinavian Kitchen? Contact us to book an initial consultation, or visit our projects page for more design ideas.
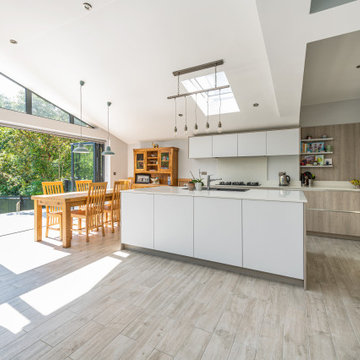
The new kitchen area with wide views over the garden. The client had the island side on to the rear dining table, so the island could have a sink OR hob on it. Client opted for the sink on this occasion.

Cette image montre une cuisine ouverte design en L et bois brun de taille moyenne avec un évier encastré, un placard à porte plane, un plan de travail en bois, une crédence verte, une crédence en céramique, un électroménager en acier inoxydable, parquet clair, îlot, un plan de travail blanc et un plafond voûté.
Idées déco de cuisines avec un plafond voûté
8
