Idées déco de cuisines avec un plan de travail beige
Trier par :
Budget
Trier par:Populaires du jour
81 - 100 sur 9 354 photos
1 sur 3

This gorgeous new kitchen used to be just about half the size before we stepped in for renovations. Not only did we open up the space, but we completely changed nearly every design aspect!
The kitchen went from a U-shape to an L-shape, we added an island with seating, swapped laminate counters for quartz and upgraded the backsplash tile. We replaced the old wood-tone cabinets with sleek, painted cabinets - and installed under cabinet lighting and plugs to keep the counters looking bright and clutter-free.

To bring the outside nature in, I introduce the eco friendly and traditional Tadelakt plaster top counter and backsplash giving a warmth and smooth feeling to the touch that match to the antient rural mediterranean surounding habitat.

Baron Construction and Remodeling Co.
Complete Home Remodel & Design
Kitchen Remodel & Design
Master Bathroom Remodel & Design
Agnieszka Jakubowicz, Photography

By taking down an exterior door and opening the space into the living room, we took a tiny cramped U-shaped kitchen and made it a fantastic place to entertain. Black appliances, hardware and plumbing provide contrast to the white cabinets and tile. The neutral Coastal Surf quartzite ties the space together with the finishes in the living room.

Inspiration pour une petite cuisine linéaire design fermée avec un placard à porte plane, des portes de placards vertess, un plan de travail en bois, une crédence blanche, un électroménager en acier inoxydable, sol en stratifié, aucun îlot, un sol beige, un plan de travail beige, un évier posé et une crédence en céramique.

дизайн Татьяна Красикова
фотограф Надя Серебрякова
Réalisation d'une cuisine ouverte tradition en U de taille moyenne avec un évier encastré, un placard avec porte à panneau encastré, des portes de placard blanches, un plan de travail en quartz modifié, une crédence marron, une crédence en céramique, un sol en carrelage de porcelaine, une péninsule, un sol multicolore, un électroménager noir et un plan de travail beige.
Réalisation d'une cuisine ouverte tradition en U de taille moyenne avec un évier encastré, un placard avec porte à panneau encastré, des portes de placard blanches, un plan de travail en quartz modifié, une crédence marron, une crédence en céramique, un sol en carrelage de porcelaine, une péninsule, un sol multicolore, un électroménager noir et un plan de travail beige.
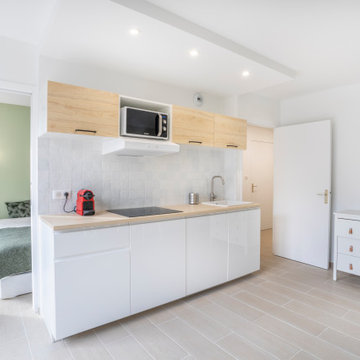
Idée de décoration pour une cuisine ouverte linéaire, bicolore et blanche et bois design de taille moyenne avec un évier encastré, un placard à porte plane, des portes de placard blanches, un plan de travail en stratifié, une crédence grise, une crédence en céramique, un électroménager blanc, un sol en carrelage de céramique, aucun îlot, un sol beige et un plan de travail beige.

Дизайн кухни в ЖК Гранд Авеню
Inspiration pour une cuisine américaine bicolore et blanche et bois design en L de taille moyenne avec un évier encastré, un placard à porte plane, des portes de placard grises, un plan de travail en bois, une crédence grise, une crédence en carreau de porcelaine, un électroménager noir, sol en stratifié, aucun îlot, un sol beige et un plan de travail beige.
Inspiration pour une cuisine américaine bicolore et blanche et bois design en L de taille moyenne avec un évier encastré, un placard à porte plane, des portes de placard grises, un plan de travail en bois, une crédence grise, une crédence en carreau de porcelaine, un électroménager noir, sol en stratifié, aucun îlot, un sol beige et un plan de travail beige.

Caring for aging parents is both a joy and a challenge. The clients wanted to create a more aging-in-place friendly basement area for their mother. The existing kitchenette was more of a glorified bar and did not give her the option of cooking independently, and definitely not stylishly.
We re-configured the area so it was all open, with full kitchen capabilities. All appliances were selected to cater to the mother's limited reach, so all functional storage and product usage can be done without raising arms excessively.
Special storage solutions include a peg-system for a dish drawer, tiered silverware trays, a slide-up appliance garage, and pivoting pantry storage.
The cabinets also give ample display space for her collection of antique glassware.
In lieu of an island, we created a solid-surface top for a standard table so food can be prepped while sitting and without damaging the table top.
All items reflect the mother's tastes and existing furniture so she can truly feel like this basement is her space, while still being close to her son and daughter-in-law.
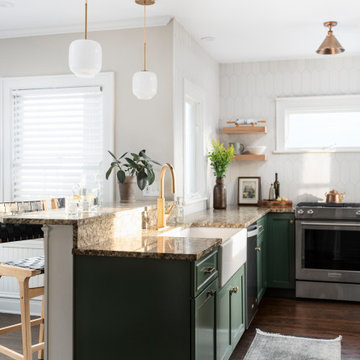
Cabinet paint color: Cushing Green by Benjamin Moore
Cette photo montre une cuisine ouverte chic en L de taille moyenne avec un évier de ferme, un placard avec porte à panneau encastré, des portes de placards vertess, un plan de travail en granite, une crédence blanche, une crédence en céramique, un électroménager en acier inoxydable, parquet foncé, une péninsule, un sol marron et un plan de travail beige.
Cette photo montre une cuisine ouverte chic en L de taille moyenne avec un évier de ferme, un placard avec porte à panneau encastré, des portes de placards vertess, un plan de travail en granite, une crédence blanche, une crédence en céramique, un électroménager en acier inoxydable, parquet foncé, une péninsule, un sol marron et un plan de travail beige.
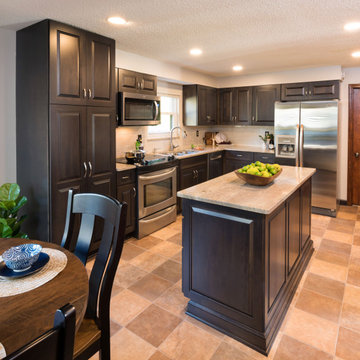
Taking this kitchen from outdated to fully upgraded! A kitchen make-over that includes beautiful new dark wood cabinets, subway tile backsplash and granite countertops to give it a more contemporary, clean feel and still integrate with the style of the rest of the home. Taking this kitchen beyond the aesthetic to include smart storage details like the easy glide pot drawers and and roll out spice cabinets to make this kitchen both smart and beautiful!

Rénovation et aménagement d'une cuisine
Aménagement d'une cuisine ouverte moderne en L et bois clair de taille moyenne avec un évier 1 bac, un placard à porte affleurante, un plan de travail en bois, une crédence blanche, une crédence en céramique, un électroménager blanc, carreaux de ciment au sol, aucun îlot, un sol bleu et un plan de travail beige.
Aménagement d'une cuisine ouverte moderne en L et bois clair de taille moyenne avec un évier 1 bac, un placard à porte affleurante, un plan de travail en bois, une crédence blanche, une crédence en céramique, un électroménager blanc, carreaux de ciment au sol, aucun îlot, un sol bleu et un plan de travail beige.

Designer: Matt Yaney
Photo Credit: KC Creative Designs
Réalisation d'une cuisine américaine parallèle tradition de taille moyenne avec un évier de ferme, un placard à porte plane, des portes de placard marrons, un plan de travail en granite, une crédence beige, une crédence en carreau de ciment, un électroménager noir, tomettes au sol, îlot, un sol rouge et un plan de travail beige.
Réalisation d'une cuisine américaine parallèle tradition de taille moyenne avec un évier de ferme, un placard à porte plane, des portes de placard marrons, un plan de travail en granite, une crédence beige, une crédence en carreau de ciment, un électroménager noir, tomettes au sol, îlot, un sol rouge et un plan de travail beige.

Deux pièces réunies, la cuisine et le salon. Photographe Gaëlle Le Rebeller
Réalisation d'une cuisine américaine parallèle et encastrable design de taille moyenne avec un évier encastré, un placard à porte plane, des portes de placard beiges, plan de travail en marbre, une crédence blanche, une crédence miroir, un sol en contreplaqué, îlot, un sol beige et un plan de travail beige.
Réalisation d'une cuisine américaine parallèle et encastrable design de taille moyenne avec un évier encastré, un placard à porte plane, des portes de placard beiges, plan de travail en marbre, une crédence blanche, une crédence miroir, un sol en contreplaqué, îlot, un sol beige et un plan de travail beige.

Johann Garcia
Exemple d'une cuisine nature en U de taille moyenne avec un placard à porte plane, des portes de placard grises, un plan de travail en stéatite, une crédence beige, une crédence en céramique, un sol en carrelage de céramique, îlot, un sol beige, un plan de travail beige et un évier 2 bacs.
Exemple d'une cuisine nature en U de taille moyenne avec un placard à porte plane, des portes de placard grises, un plan de travail en stéatite, une crédence beige, une crédence en céramique, un sol en carrelage de céramique, îlot, un sol beige, un plan de travail beige et un évier 2 bacs.
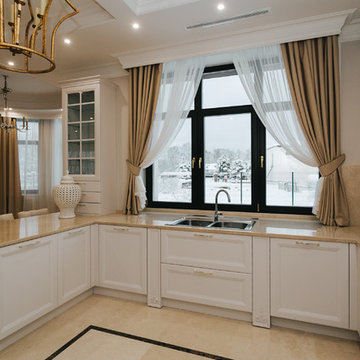
Общая зона , кухня и столовая. Соединили текстилем разной высоты. Карнизы встроены в нишу.
Idées déco pour une cuisine classique en U de taille moyenne et fermée avec une crédence beige, une crédence en carreau de porcelaine, îlot, un évier posé, un placard avec porte à panneau encastré, des portes de placard blanches et un plan de travail beige.
Idées déco pour une cuisine classique en U de taille moyenne et fermée avec une crédence beige, une crédence en carreau de porcelaine, îlot, un évier posé, un placard avec porte à panneau encastré, des portes de placard blanches et un plan de travail beige.
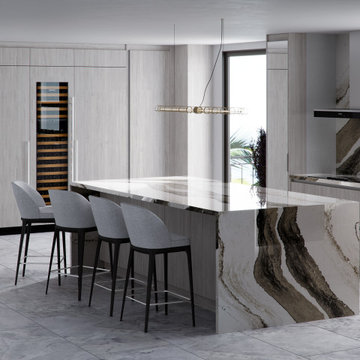
Idée de décoration pour une grande cuisine américaine minimaliste en U et bois clair avec un évier encastré, un placard à porte plane, un plan de travail en quartz, une crédence beige, îlot, un sol gris et un plan de travail beige.

Natural tones are here to stay, this modern sleek kitchen would be perfect for an apartment or first family home. The dark green matte door fronts contrast against the light 'sand' tall units and match the ‘sand’ c-profile handles. Caesarstone Bianco Drift composite worktop is a versatile worktop suites most colour schemes due to its unique mix of grey, white, brown tones running throughout.

"Easy to order, product is made to order, was shipped with out getting damaged." Greg
Idée de décoration pour une cuisine champêtre en L fermée et de taille moyenne avec un évier posé, un placard à porte plane, des portes de placard blanches, un plan de travail en bois, une crédence blanche, une crédence en céramique, un électroménager en acier inoxydable, un sol en carrelage de céramique, aucun îlot, un sol beige et un plan de travail beige.
Idée de décoration pour une cuisine champêtre en L fermée et de taille moyenne avec un évier posé, un placard à porte plane, des portes de placard blanches, un plan de travail en bois, une crédence blanche, une crédence en céramique, un électroménager en acier inoxydable, un sol en carrelage de céramique, aucun îlot, un sol beige et un plan de travail beige.

► Reforma de pequeña vivienda en Barcelona:
✓ Refuerzos estructurales.
✓ Recuperación de "Volta Catalana".
✓ Nuevas ventanas correderas de Aluminio.
✓ Mueble de cocina a medida.
✓ Sistema de calefacción por radiadores.
Idées déco de cuisines avec un plan de travail beige
5