Idées déco de cuisines avec un plan de travail beige
Trier par :
Budget
Trier par:Populaires du jour
1 - 20 sur 36 photos
1 sur 3

Stanislas Ledoux © 2019 Houzz
Idée de décoration pour une cuisine ouverte parallèle et encastrable champêtre avec un évier de ferme, un placard à porte plane, des portes de placard noires, un plan de travail en bois, sol en béton ciré, îlot, un sol gris et un plan de travail beige.
Idée de décoration pour une cuisine ouverte parallèle et encastrable champêtre avec un évier de ferme, un placard à porte plane, des portes de placard noires, un plan de travail en bois, sol en béton ciré, îlot, un sol gris et un plan de travail beige.

Photo : Antoine SCHOENFELD
Cette image montre une cuisine ouverte nordique en U de taille moyenne avec des portes de placard grises, un plan de travail en bois, un électroménager en acier inoxydable, un sol gris, un plan de travail beige, un évier 2 bacs, un placard à porte affleurante, tomettes au sol et îlot.
Cette image montre une cuisine ouverte nordique en U de taille moyenne avec des portes de placard grises, un plan de travail en bois, un électroménager en acier inoxydable, un sol gris, un plan de travail beige, un évier 2 bacs, un placard à porte affleurante, tomettes au sol et îlot.

This sleek, contemporary kitchen is a piece of art. From the two story range hood with its angled window to the flat paneled cabinets with opaque glass inserts to the stainless steel accents, this kitchen is a showstopper.

Idée de décoration pour une cuisine américaine parallèle chalet en bois brun avec un placard à porte shaker, une crédence beige, une crédence en carrelage métro, un électroménager en acier inoxydable, un sol en bois brun, îlot, un sol marron et un plan de travail beige.

Idées déco pour une cuisine ouverte classique en L avec un évier de ferme, un placard à porte shaker, des portes de placard blanches, une crédence grise, un électroménager en acier inoxydable, parquet foncé, îlot, un sol marron, un plan de travail beige, poutres apparentes, un plafond en lambris de bois et un plafond voûté.
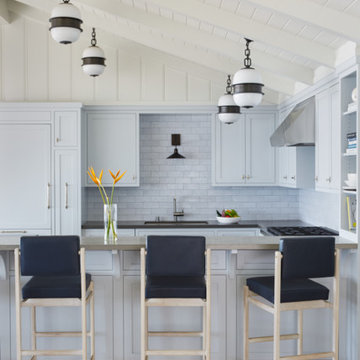
Photography by Noah Webb.
Idées déco pour une cuisine bord de mer avec un placard à porte shaker, des portes de placard blanches, une crédence grise, parquet clair, une péninsule, un sol beige et un plan de travail beige.
Idées déco pour une cuisine bord de mer avec un placard à porte shaker, des portes de placard blanches, une crédence grise, parquet clair, une péninsule, un sol beige et un plan de travail beige.
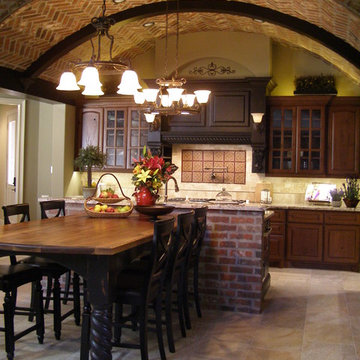
Open, warm and welcoming-is this full loaded kitchen. The hand finished walnut bar is a favorite gathering place. Not shown is an attached 'morning room' that is well used for the day's first cup of joe!

Idées déco pour une petite cuisine bord de mer en L fermée avec un évier de ferme, des portes de placard grises, un plan de travail en bois, une crédence blanche, une crédence en céramique, un électroménager blanc, un sol en bois brun, aucun îlot, un sol marron, un plan de travail beige, un placard avec porte à panneau encastré et un plafond voûté.
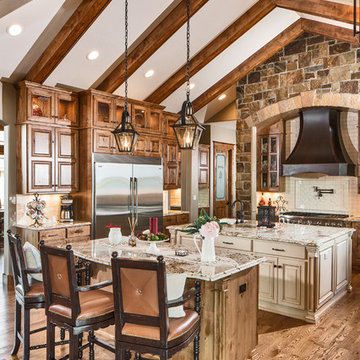
Réalisation d'une cuisine chalet en bois brun avec un placard avec porte à panneau surélevé, un électroménager en acier inoxydable, un sol en bois brun, 2 îlots, un sol marron et un plan de travail beige.

Clean, beautiful and open. The white cabinetry, hardwood floors and overall design create an inviting vibe for this modern kitchen space. The function of the space overall became the star and achieved the homeowners goal of wanting an enjoyable space for entertaining.
Scott Amundson Photography, LLC.
Learn more about our showroom and kitchen and bath design: Due to a tragic house fire, our client was faced with a new slate. A blend of contemporary and mid-century modern was the goal for the new kitchen design. A few requests the client had were double ovens, and a serving and clean up area along with a space for cooking and baking. For cabinetry, an antique white matte style was chosen for the perimeter and paired with a walnut finish custom door cabinet with an eased edge and a morocco and black glaze for the island and serving space. Contrasting the white cabinetry with the floating shelves and dimensional porcelain bar backsplash kept the space fresh and contemporary while the function of the space overall became the star and executed mid-century modern beautifully. Accessories in the kitchen are toe kick drawers, utensil dividers, a spice pantry, glass cabinet doors, double trash bin and tilt up hinge wall cabinets. The open concept kitchen and dining space met the client’s desire for their love to entertain large groups in their home.
Scott Amundson Photography
Learn more about our showroom and kitchen and bath design: www.mingleteam.com

Paul Dyer Photo
Idées déco pour une cuisine montagne en L et bois brun avec un évier encastré, un placard à porte plane, une crédence grise, une crédence en dalle de pierre, un électroménager en acier inoxydable, parquet foncé, îlot, un sol marron et un plan de travail beige.
Idées déco pour une cuisine montagne en L et bois brun avec un évier encastré, un placard à porte plane, une crédence grise, une crédence en dalle de pierre, un électroménager en acier inoxydable, parquet foncé, îlot, un sol marron et un plan de travail beige.

Realtor: Casey Lesher, Contractor: Robert McCarthy, Interior Designer: White Design
Aménagement d'une grande cuisine américaine contemporaine en bois brun et L avec un placard à porte plane, 2 îlots, une crédence beige, une crédence en dalle de pierre, un électroménager en acier inoxydable, un sol en bois brun, un évier intégré, un plan de travail en inox, un plan de travail beige et un sol marron.
Aménagement d'une grande cuisine américaine contemporaine en bois brun et L avec un placard à porte plane, 2 îlots, une crédence beige, une crédence en dalle de pierre, un électroménager en acier inoxydable, un sol en bois brun, un évier intégré, un plan de travail en inox, un plan de travail beige et un sol marron.
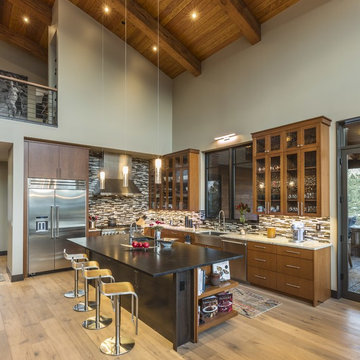
Inspiration pour une cuisine design en L et bois brun avec un évier de ferme, un placard à porte plane, un électroménager en acier inoxydable, un sol en bois brun, îlot, un sol marron et un plan de travail beige.
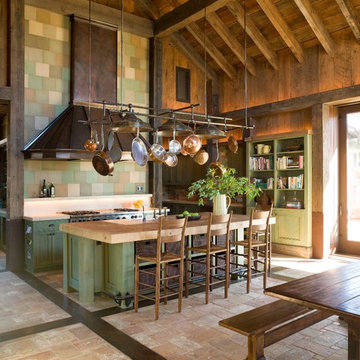
Cette photo montre une cuisine montagne avec un plan de travail en bois, des portes de placards vertess et un plan de travail beige.
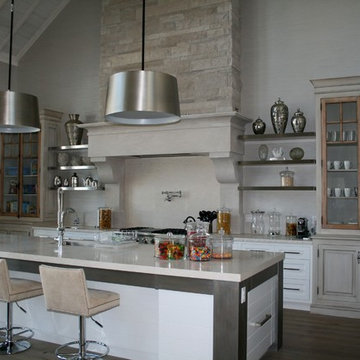
Cabinetry By: Bellini Custom Cabinetry
Réalisation d'une cuisine chalet avec un électroménager en acier inoxydable et un plan de travail beige.
Réalisation d'une cuisine chalet avec un électroménager en acier inoxydable et un plan de travail beige.
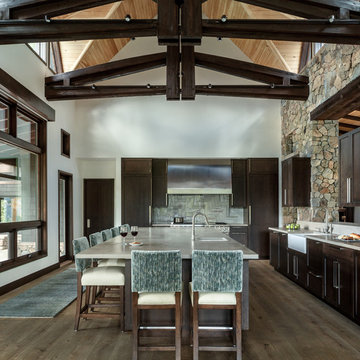
Idées déco pour une cuisine contemporaine en L et bois foncé avec un évier de ferme, un placard à porte shaker, un électroménager en acier inoxydable, un sol en bois brun, îlot, un sol marron et un plan de travail beige.

As innkeepers, Lois and Evan Evans know all about hospitality. So after buying a 1955 Cape Cod cottage whose interiors hadn’t been updated since the 1970s, they set out on a whole-house renovation, a major focus of which was the kitchen.
The goal of this renovation was to create a space that would be efficient and inviting for entertaining, as well as compatible with the home’s beach-cottage style.
Cape Associates removed the wall separating the kitchen from the dining room to create an open, airy layout. The ceilings were raised and clad in shiplap siding and highlighted with new pine beams, reflective of the cottage style of the home. New windows add a vintage look.
The designer used a whitewashed palette and traditional cabinetry to push a casual and beachy vibe, while granite countertops add a touch of elegance.
The layout was rearranged to include an island that’s roomy enough for casual meals and for guests to hang around when the owners are prepping party meals.
Placing the main sink and dishwasher in the island instead of the usual under-the-window spot was a decision made by Lois early in the planning stages. “If we have guests over, I can face everyone when I’m rinsing vegetables or washing dishes,” she says. “Otherwise, my back would be turned.”
The old avocado-hued linoleum flooring had an unexpected bonus: preserving the original oak floors, which were refinished.
The new layout includes room for the homeowners’ hutch from their previous residence, as well as an old pot-bellied stove, a family heirloom. A glass-front cabinet allows the homeowners to show off colorful dishes. Bringing the cabinet down to counter level adds more storage. Stacking the microwave, oven and warming drawer adds efficiency.
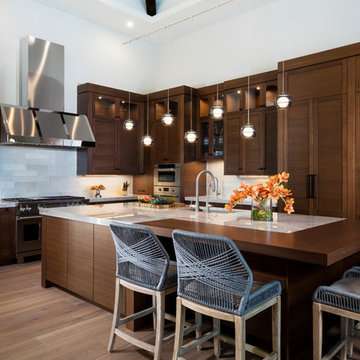
Along the inter-coastal waterways, this gorgeous one-story custom home offers just over 5,000 square feet. Designed by Weber Design Group this residence features three bedrooms, four baths, and a three-car side garage. An open floor-plan with the main living area showcasing the beautiful great room, dining room, and kitchen with a spacious pantry.
The rear exterior has a pool/spa with water features and two covered lanais, one offering an outdoor kitchen.
Extraordinary details can be found throughout the interior of the home with elegant ceiling details and custom millwork finishes.
Blaine Johnathan Photography
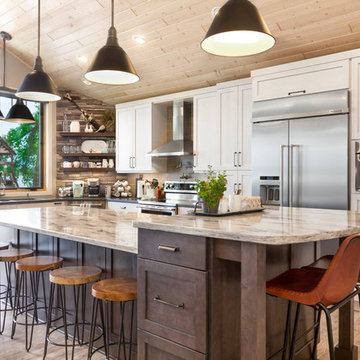
Idées déco pour une cuisine montagne en L avec un placard à porte shaker, des portes de placard blanches, un électroménager en acier inoxydable, un sol en bois brun, îlot, un sol marron et un plan de travail beige.
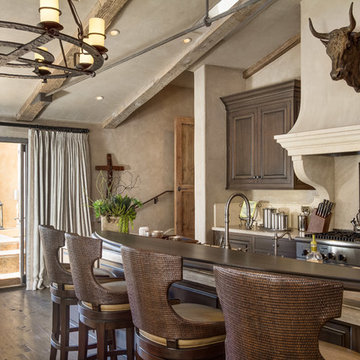
Réalisation d'une cuisine ouverte chalet en bois foncé de taille moyenne avec un plan de travail en granite, une crédence beige, un électroménager en acier inoxydable, parquet foncé, îlot, un sol marron, un plan de travail beige et un placard avec porte à panneau encastré.
Idées déco de cuisines avec un plan de travail beige
1